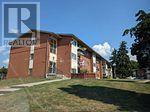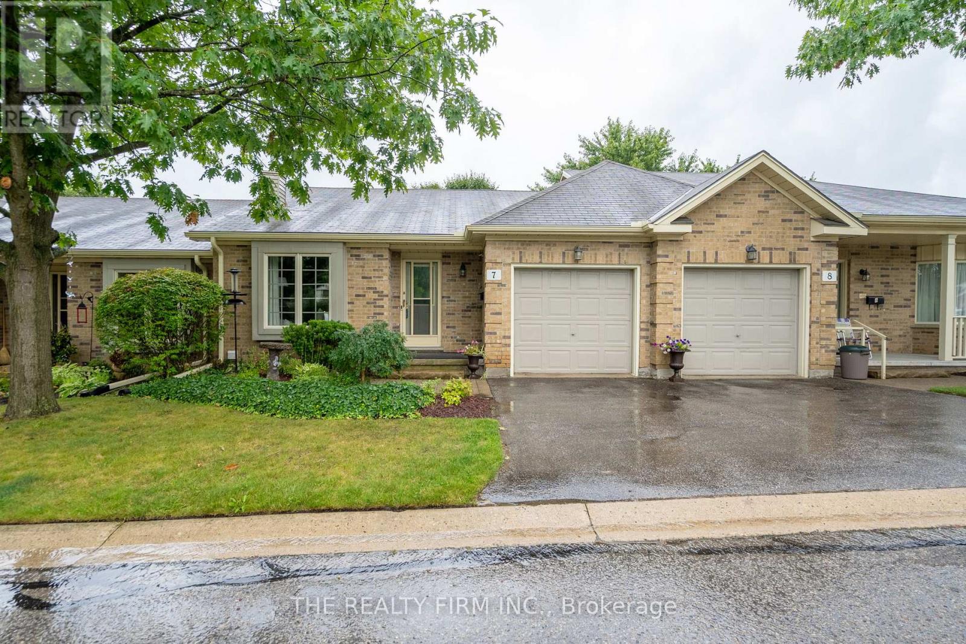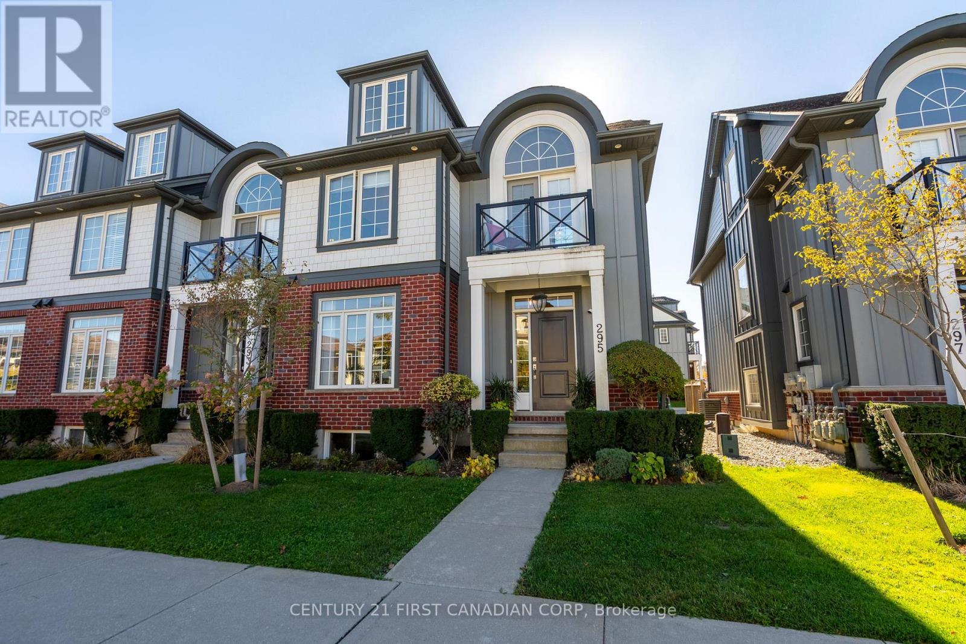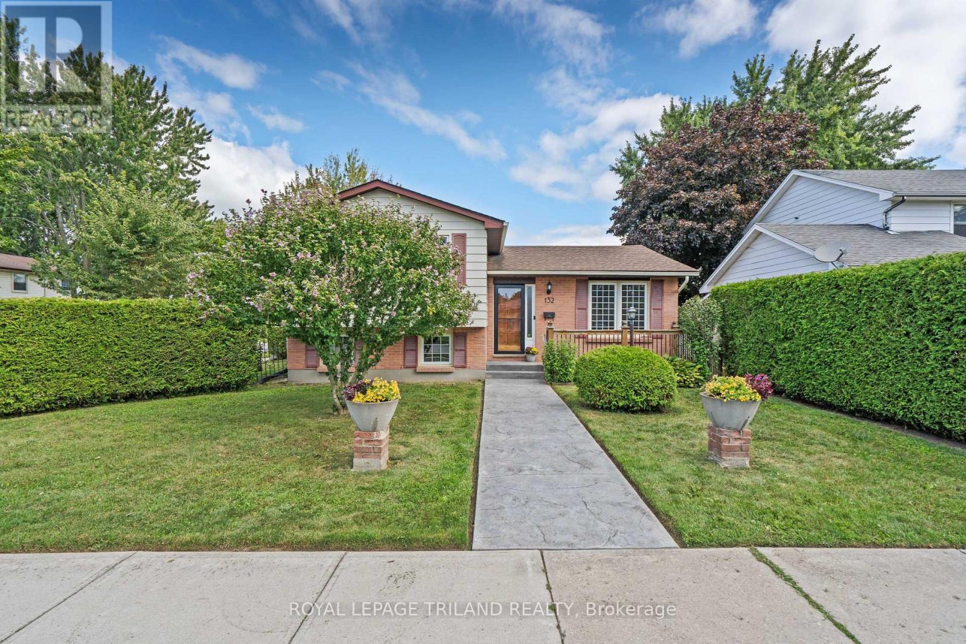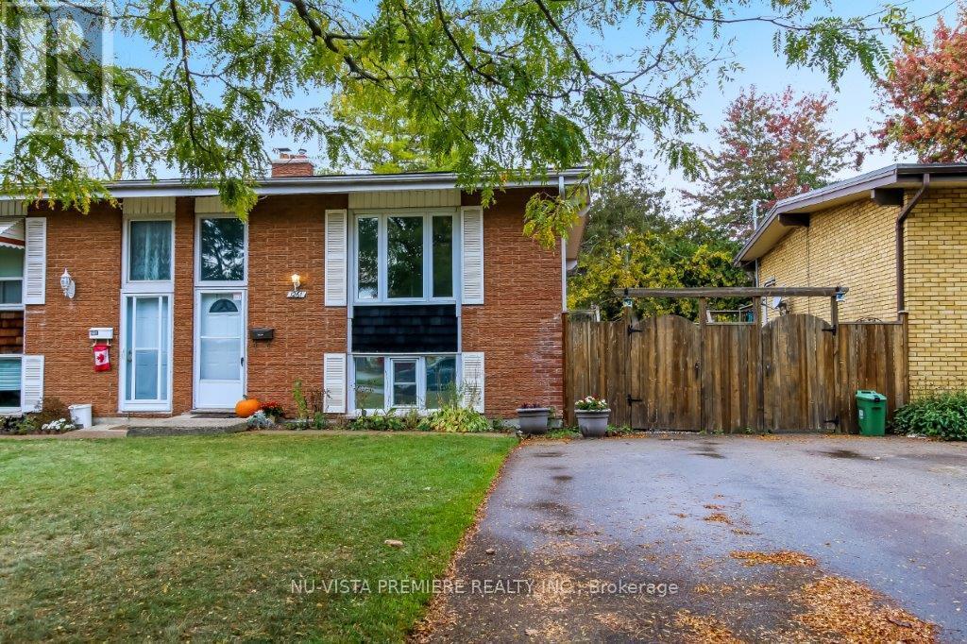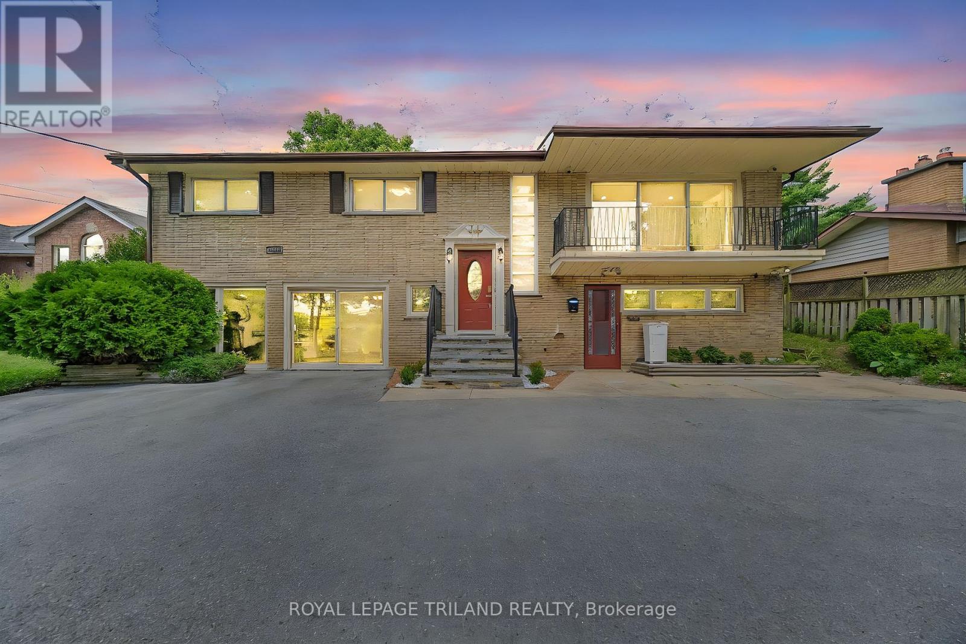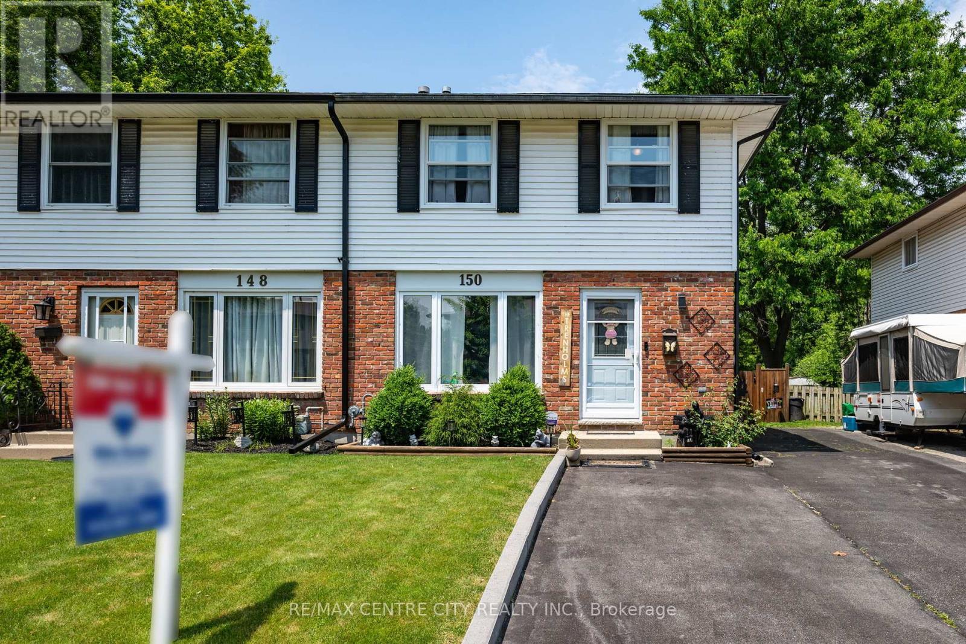
Highlights
Description
- Time on Houseful48 days
- Property typeSingle family
- Neighbourhood
- Median school Score
- Mortgage payment
Charming & Updated 3-Bedroom Semi-Detached in Prime Location! Discover this beautifully maintained 3-bedroom semi-detached home, perfect for first-time buyers, downsizers, or anyone seeking a low-maintenance lifestyle with excellent value. Move-in ready and full of thoughtful upgrades, this home offers comfort, style, and flexibility. Step inside to find: Recently paint throughout for a modern, clean feel. A partially finished basement featuring a cozy home theatre/rec room ideal for relaxing or entertaining. Upgraded furnace & A/C (2022) for year-round comfort. Water filtration system and updated light fixtures for added convenience. Outdoor highlights include a gazebo (2020), storage and workshop sheds, shaded swing, and a beautifully constructed deck, fence, and gate (2022)The second-floor bathroom has been tastefully enhanced for a fresh, updated look. Located in a quiet, family-friendly neighborhood just minutes from Fanshawe College, parks, schools, shopping, and with easy access to Highway 401, this home checks all the boxes for location and lifestyle. Why settle for a condo? This property offers the same low-maintenance benefits with more space, privacy, and no condo fees. (id:63267)
Home overview
- Cooling Central air conditioning
- Heat source Natural gas
- Heat type Forced air
- Sewer/ septic Sanitary sewer
- # total stories 2
- Fencing Fully fenced
- # parking spaces 3
- # full baths 1
- # total bathrooms 1.0
- # of above grade bedrooms 3
- Subdivision East h
- Lot size (acres) 0.0
- Listing # X12377806
- Property sub type Single family residence
- Status Active
- Bathroom 1.8m X 1.8m
Level: 2nd - 3rd bedroom 3.1m X 2.84m
Level: 2nd - 2nd bedroom 3.48m X 3.35m
Level: 2nd - Primary bedroom 4.09m X 2.84m
Level: 2nd - Recreational room / games room 5.49m X 3.96m
Level: Lower - Living room 5.61m X 3.96m
Level: Main - Kitchen 5.61m X 3.96m
Level: Main
- Listing source url Https://www.realtor.ca/real-estate/28806555/150-culver-crescent-london-east-east-h-east-h
- Listing type identifier Idx

$-1,224
/ Month




