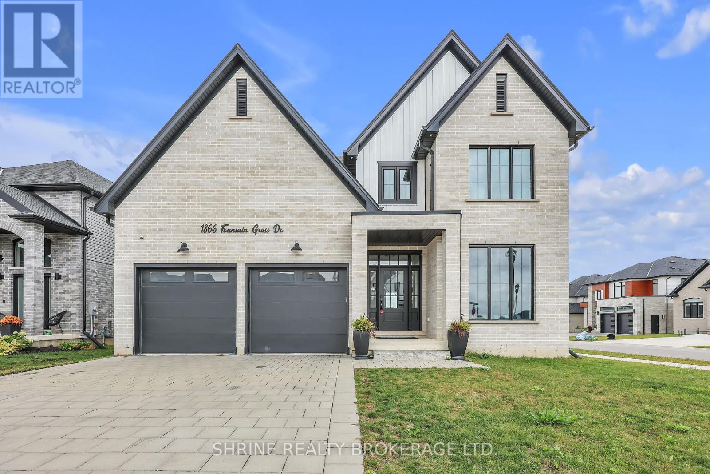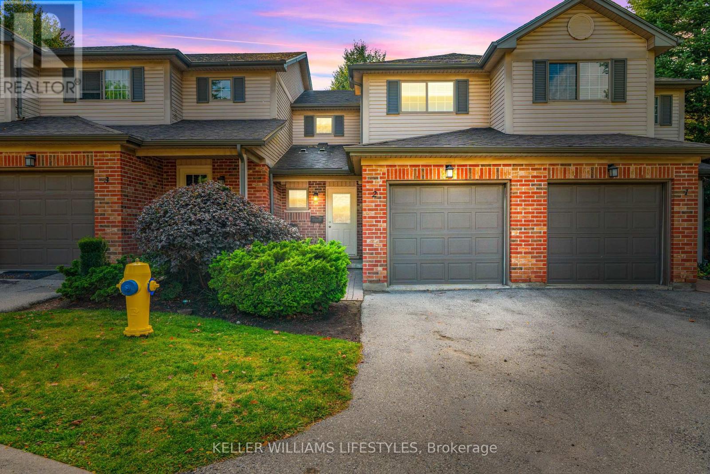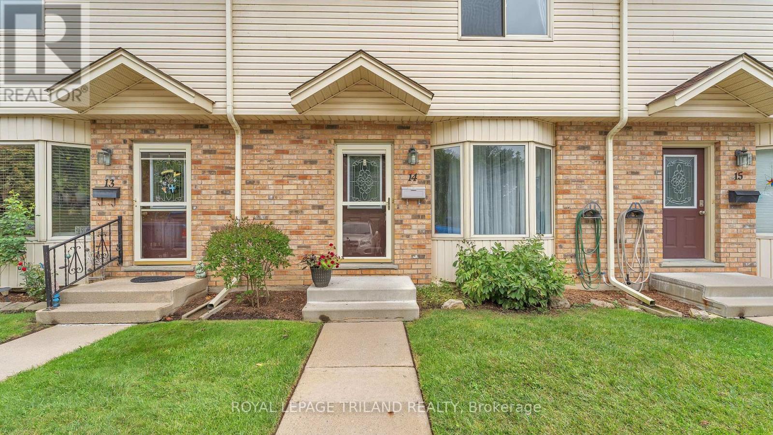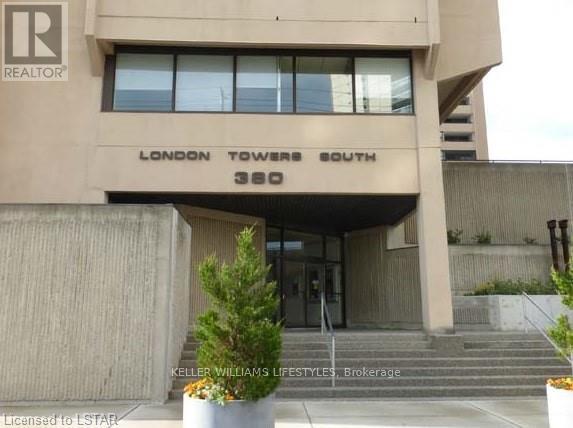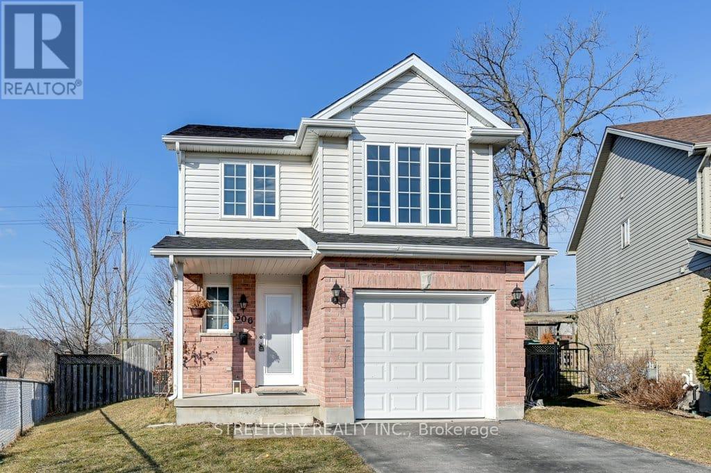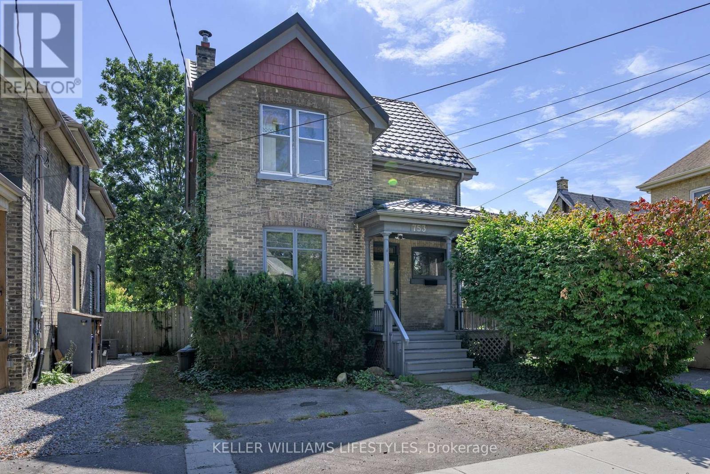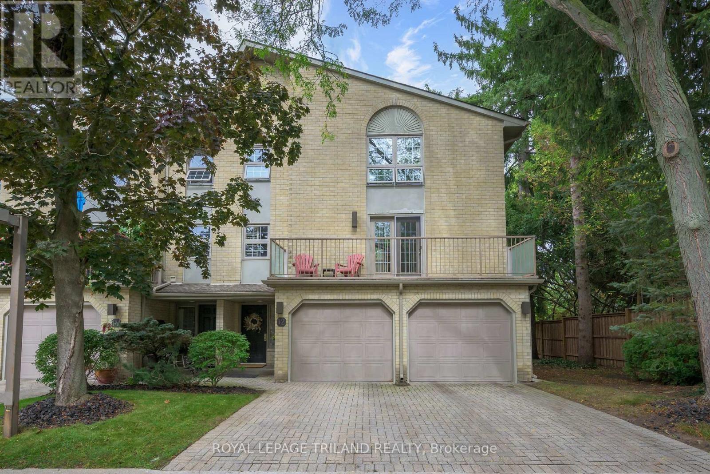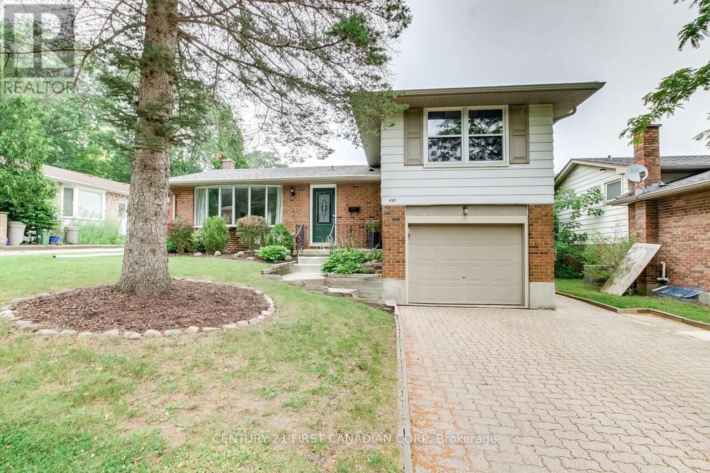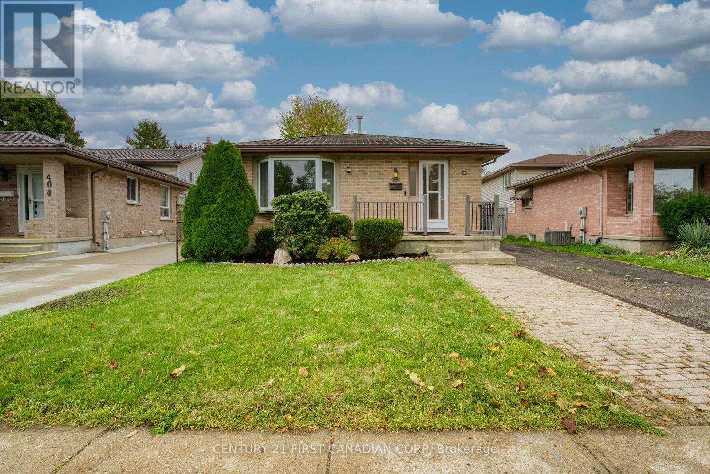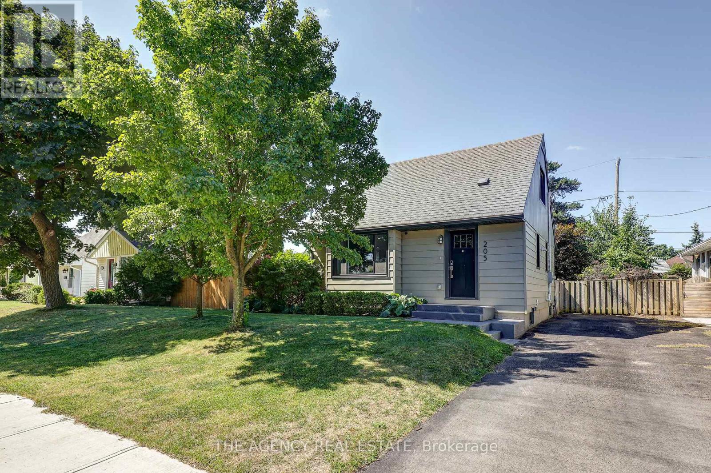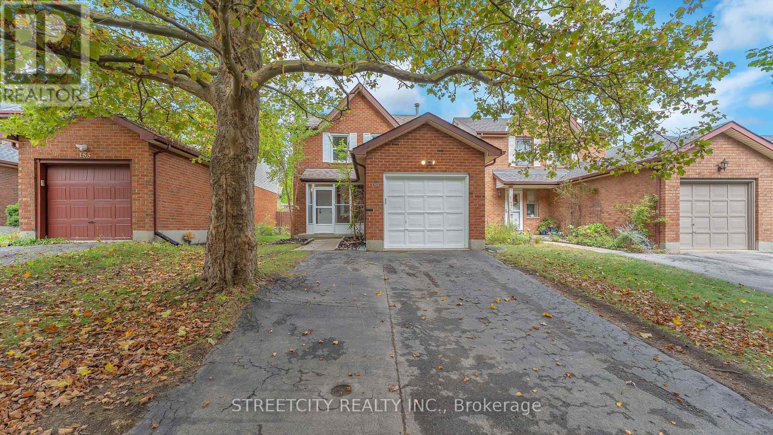
Highlights
Description
- Time on Housefulnew 10 hours
- Property typeSingle family
- Neighbourhood
- Median school Score
- Mortgage payment
Don't miss this rare opportunity to own an upgraded 2-storey detached home in prime North London, just steps from Western University! The main level offers a bright family room, a spacious kitchen, and a dining area plus the option to convert the family and dining rooms into a desirable open-concept layout. Upstairs, you'll find a master bedroom with a private 2-piece suite, along with two additional generously sized bedrooms and a full bath (renovated Aug 2025). The lower level, professionally refinished in Dec 2023, features two more bedrooms with egress window and another full bath, making it perfect for guests, students, or extended family. Major upgrades throughout the home include a new A/C and furnace (Aug 2022), Brand New Kitchen and Fresh Laminate Flooring (Aug 2025), and refinished basement. With top-ranked University Heights elementary school within walking distance and Western University just around the corner, this property is not only an ideal family home but also an incredible investment opportunity. With all the big-ticket updates already done, homes like this are in high demand. Act quickly before its gone! (id:63267)
Home overview
- Cooling Central air conditioning
- Heat source Natural gas
- Heat type Forced air
- Sewer/ septic Sanitary sewer
- # total stories 2
- Fencing Fenced yard
- # parking spaces 3
- Has garage (y/n) Yes
- # full baths 2
- # half baths 1
- # total bathrooms 3.0
- # of above grade bedrooms 5
- Subdivision North k
- Lot size (acres) 0.0
- Listing # X12429505
- Property sub type Single family residence
- Status Active
- Primary bedroom 3.65m X 3.4m
Level: 2nd - 2nd bedroom 2.72m X 2.64m
Level: 2nd - 3rd bedroom 2.65m X 2.64m
Level: 2nd - Bathroom Measurements not available
Level: 2nd - 5th bedroom 3.13m X 2.95m
Level: Basement - Bathroom Measurements not available
Level: Basement - 4th bedroom 3.4m X 2.7m
Level: Basement - Dining room 3.05m X 3.05m
Level: Ground - Laundry 4.63m X 2.72m
Level: Ground - Family room 4.17m X 3.04m
Level: Ground
- Listing source url Https://www.realtor.ca/real-estate/28918758/151-walmer-gardens-london-north-north-k-north-k
- Listing type identifier Idx

$-1,733
/ Month

