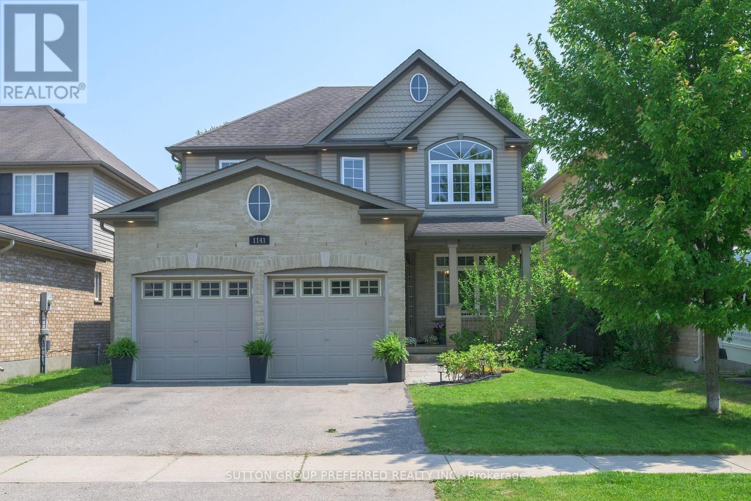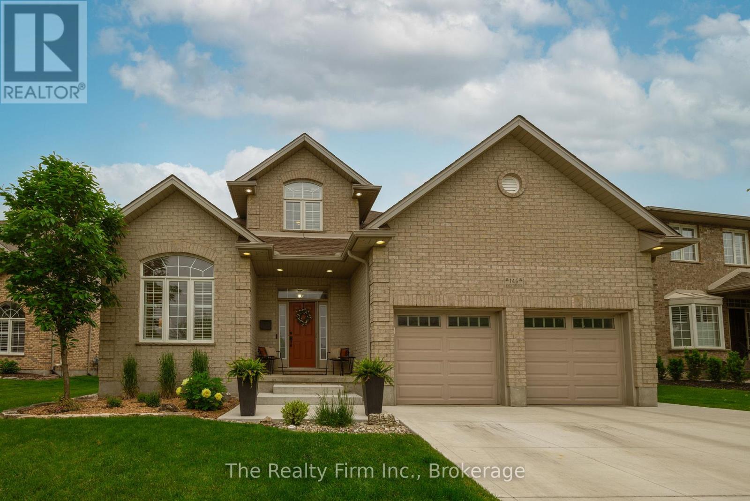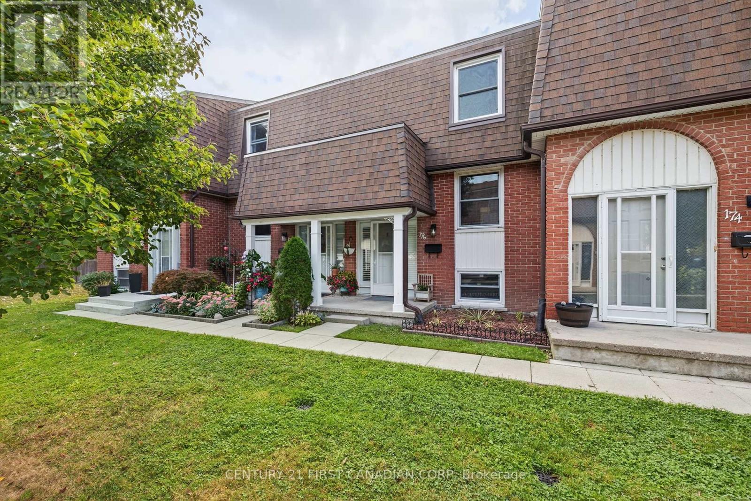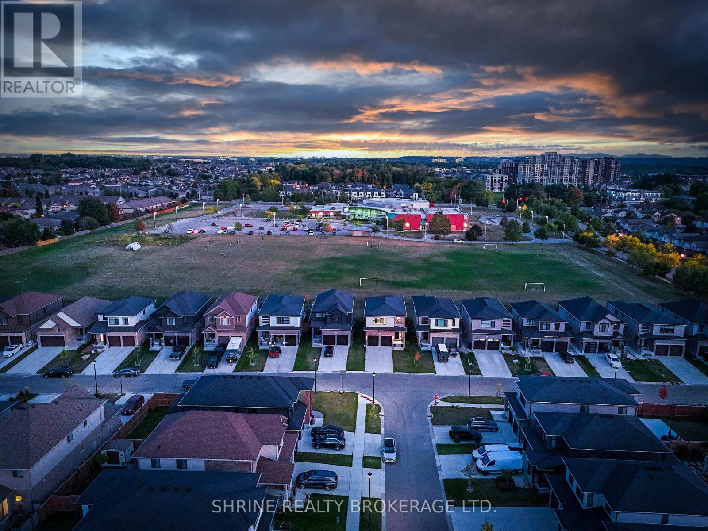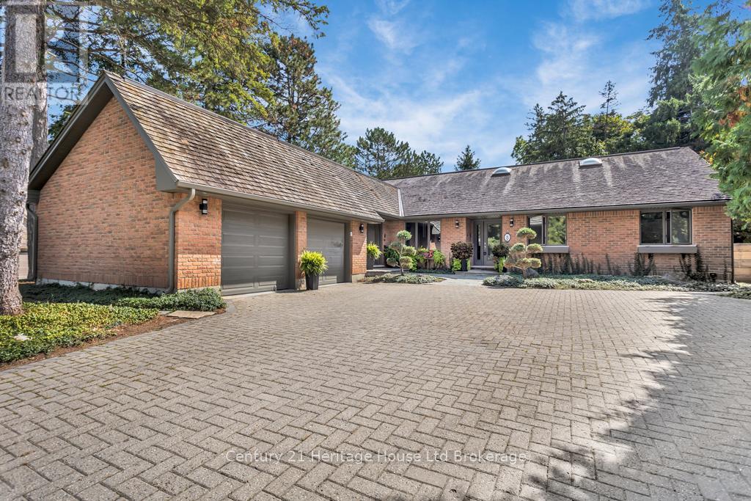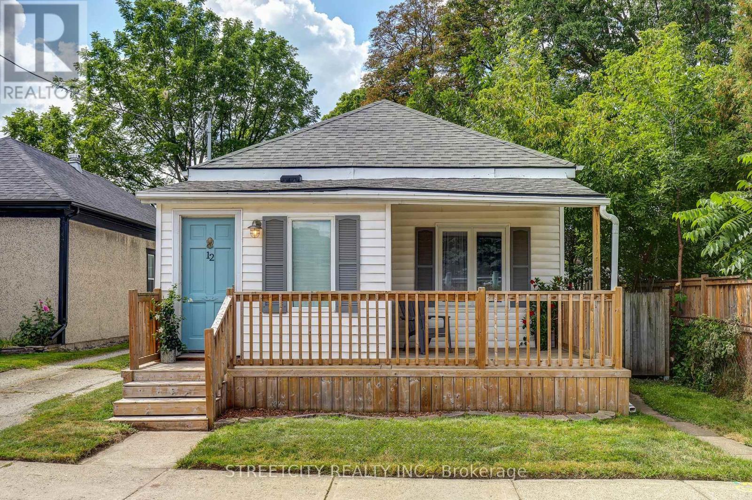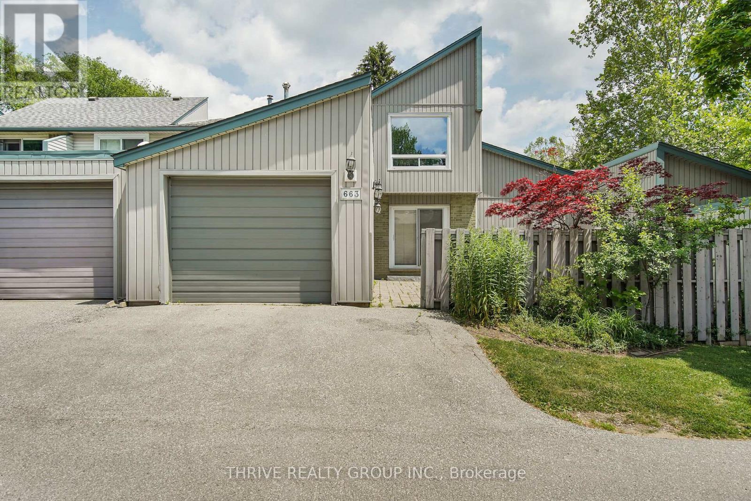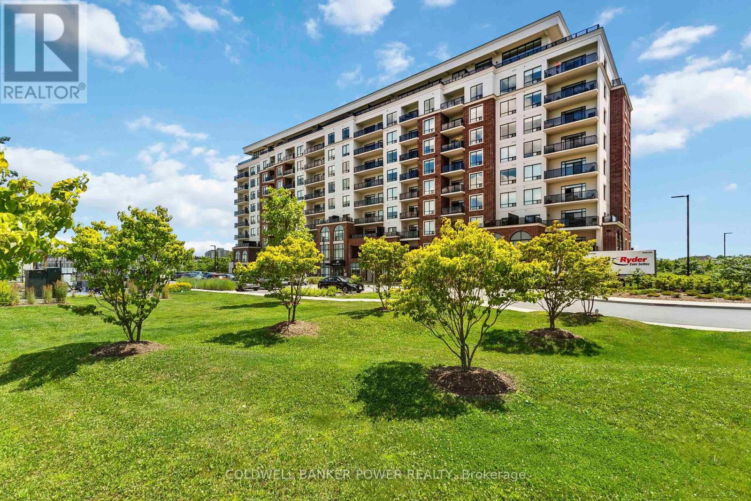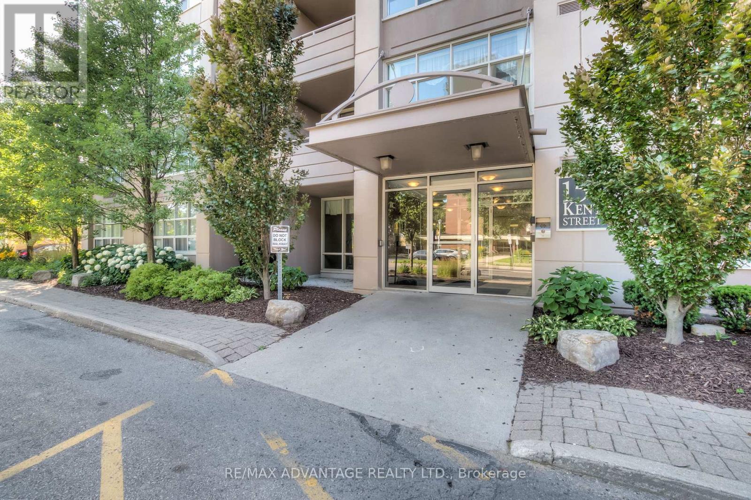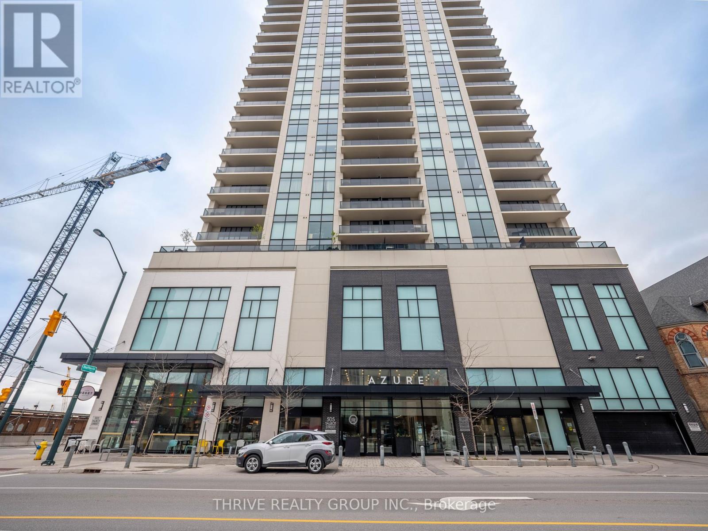- Houseful
- ON
- London
- River Bend
- 1520 Logans Trl
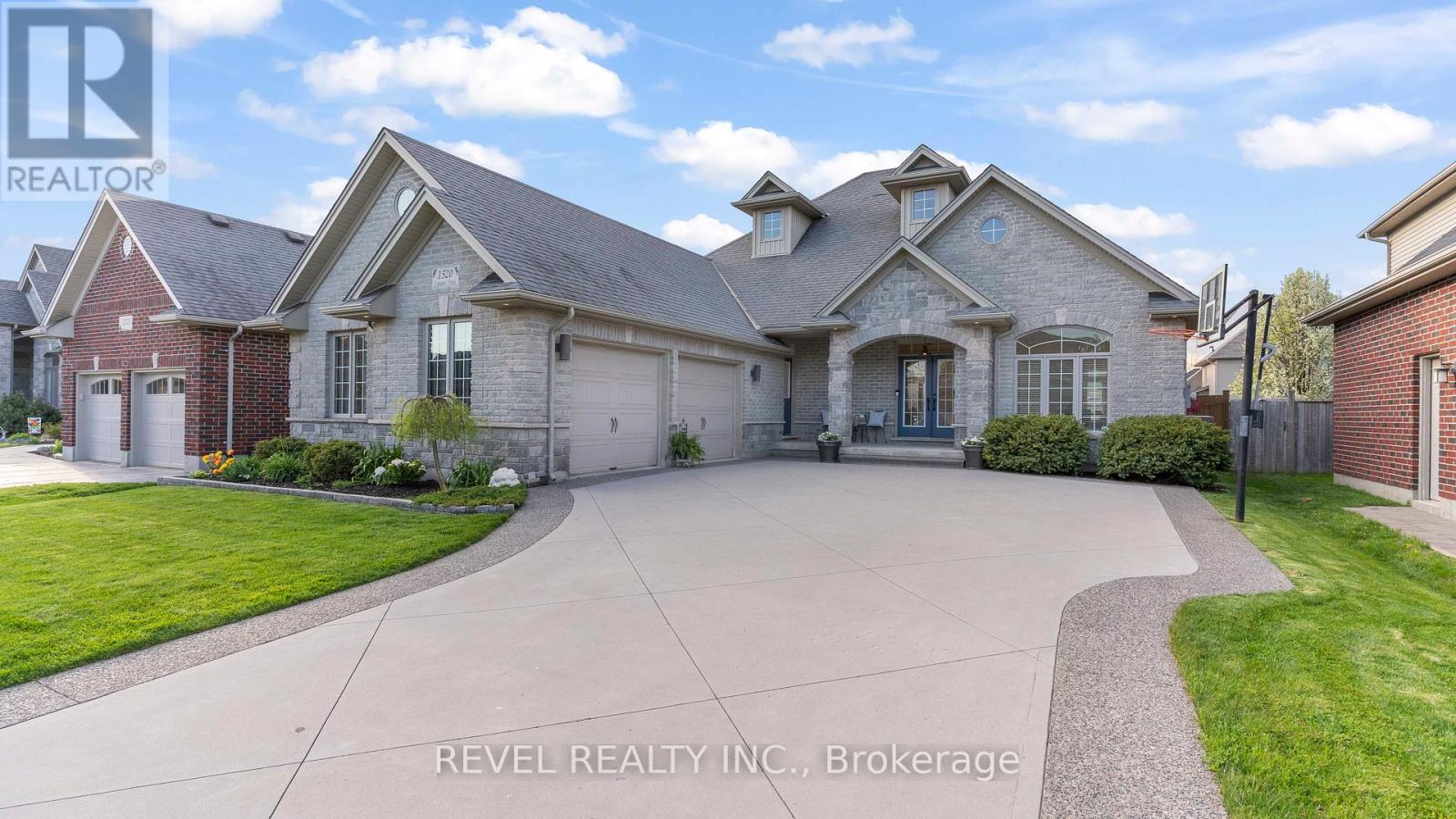
Highlights
Description
- Time on Housefulnew 9 hours
- Property typeSingle family
- Neighbourhood
- Median school Score
- Mortgage payment
Welcome to 1520 Logans Trail, a rare offering in sought-after Riverbend! Meticulously crafted by Westhaven Homes and offered for the first time by the original owners, this all-brick residence exudes timeless curb appeal with its oversized double garage and quality finishes throughout. The bright, freshly painted main level features a spacious foyer, dedicated office, and an open-concept living/dining area with hardwood floors and a cozy fireplace. The stylish kitchen showcases new ceramic tile flooring, a large island, and walk-in pantry, all overlooking a private backyard with a stunning inground pool. The main floor primary suite is a true retreat, complete with a double-sided fireplace, spa-like ensuite with heated floors, walk-in closet, and direct pool access. Also on the main level: a powder room and convenient laundry off the garage. Upstairs, you'll find two generously sized bedrooms and a full bath. The lower level offers a finished rec room with plenty of space to expand. Walking distance to top-rated schools, parks, trails, and fantastic dining, this Westhaven built home is the one you've been waiting for! (id:63267)
Home overview
- Cooling Central air conditioning
- Heat source Natural gas
- Heat type Forced air
- Has pool (y/n) Yes
- Sewer/ septic Sanitary sewer
- # total stories 2
- # parking spaces 7
- Has garage (y/n) Yes
- # full baths 2
- # half baths 1
- # total bathrooms 3.0
- # of above grade bedrooms 3
- Has fireplace (y/n) Yes
- Subdivision South a
- Directions 1968845
- Lot size (acres) 0.0
- Listing # X12407165
- Property sub type Single family residence
- Status Active
- 2nd bedroom 4.52m X 3.7m
Level: 2nd - Bathroom 3.15m X 4.6m
Level: 2nd - 3rd bedroom 4.522m X 3.67m
Level: 2nd - Recreational room / games room 4.47m X 10.9m
Level: Basement - Workshop 7.63m X 3.58m
Level: Basement - Cold room 2.31m X 4.47m
Level: Basement - Utility 2.84m X 3.18m
Level: Basement - Den 2.9m X 3.37m
Level: Basement - Exercise room 5.86m X 3.67m
Level: Basement - Family room 4.8m X 6.57m
Level: Basement - Dining room 3.73m X 2.65m
Level: Main - Foyer 4.16m X 4.22m
Level: Main - Living room 5.44m X 5.96m
Level: Main - Bathroom 3.61m X 3.37m
Level: Main - Office 3.66m X 4.45m
Level: Main - Other 3.59m X 2.25m
Level: Main - Primary bedroom 5.49m X 4.62m
Level: Main - Laundry 3.39m X 4.311m
Level: Main - Kitchen 3.68m X 4.95m
Level: Main
- Listing source url Https://www.realtor.ca/real-estate/28870137/1520-logans-trail-london-south-south-a-south-a
- Listing type identifier Idx

$-2,600
/ Month

