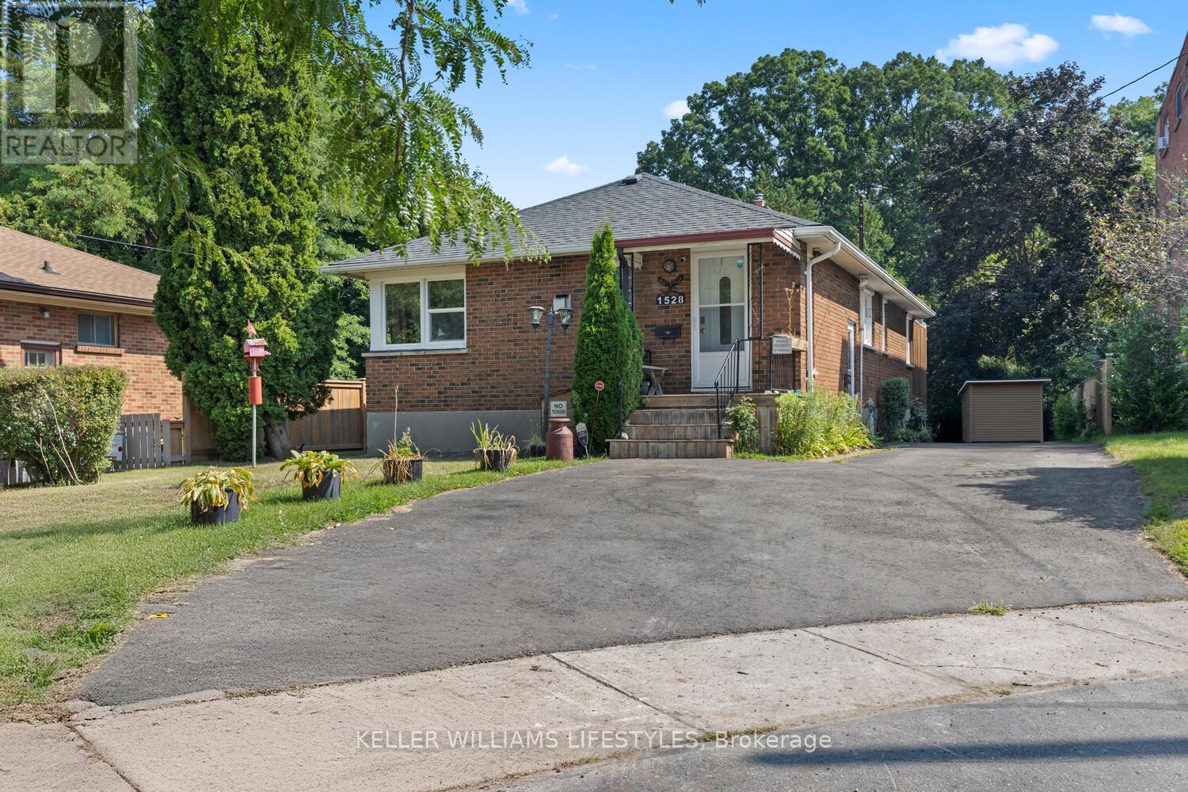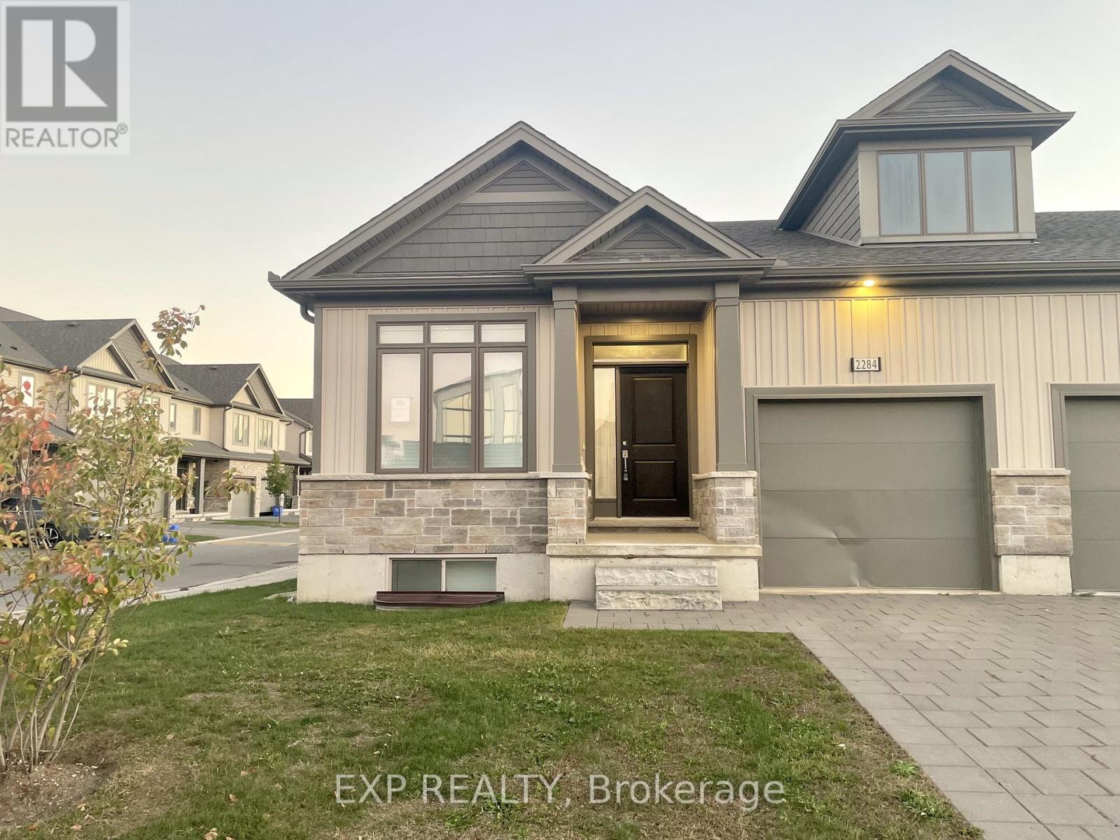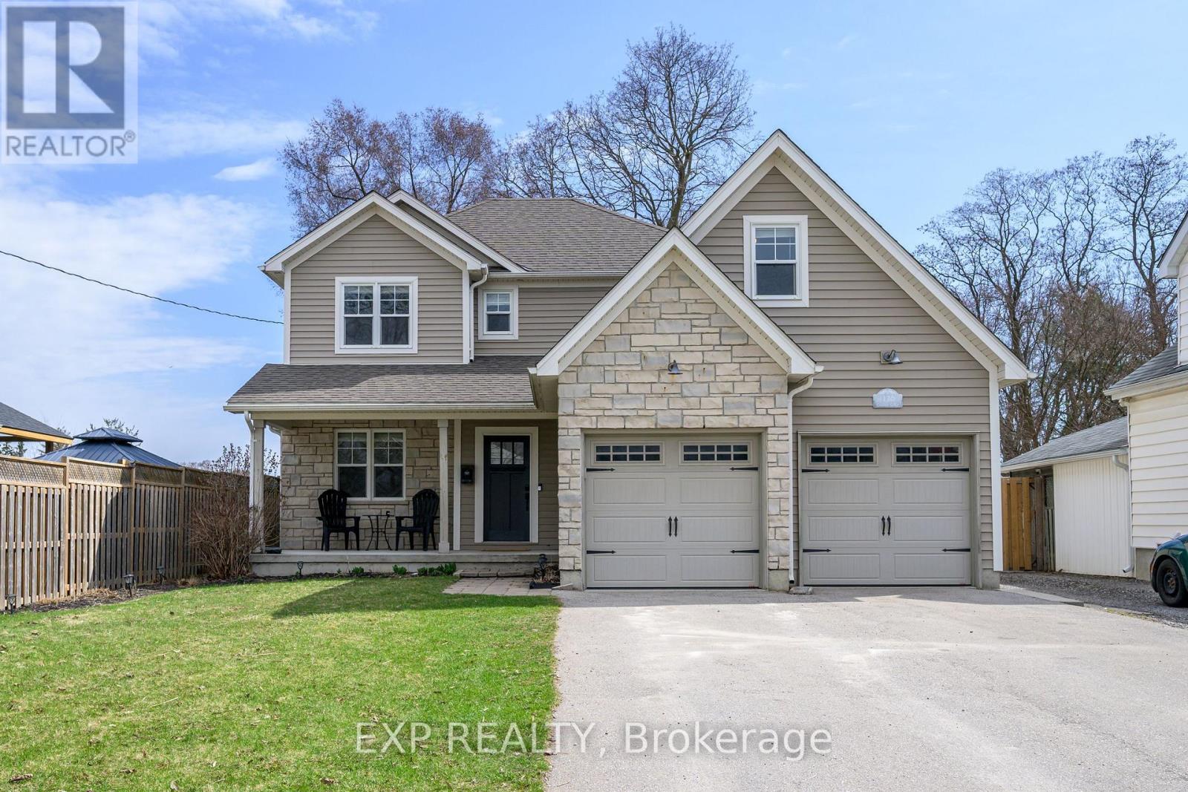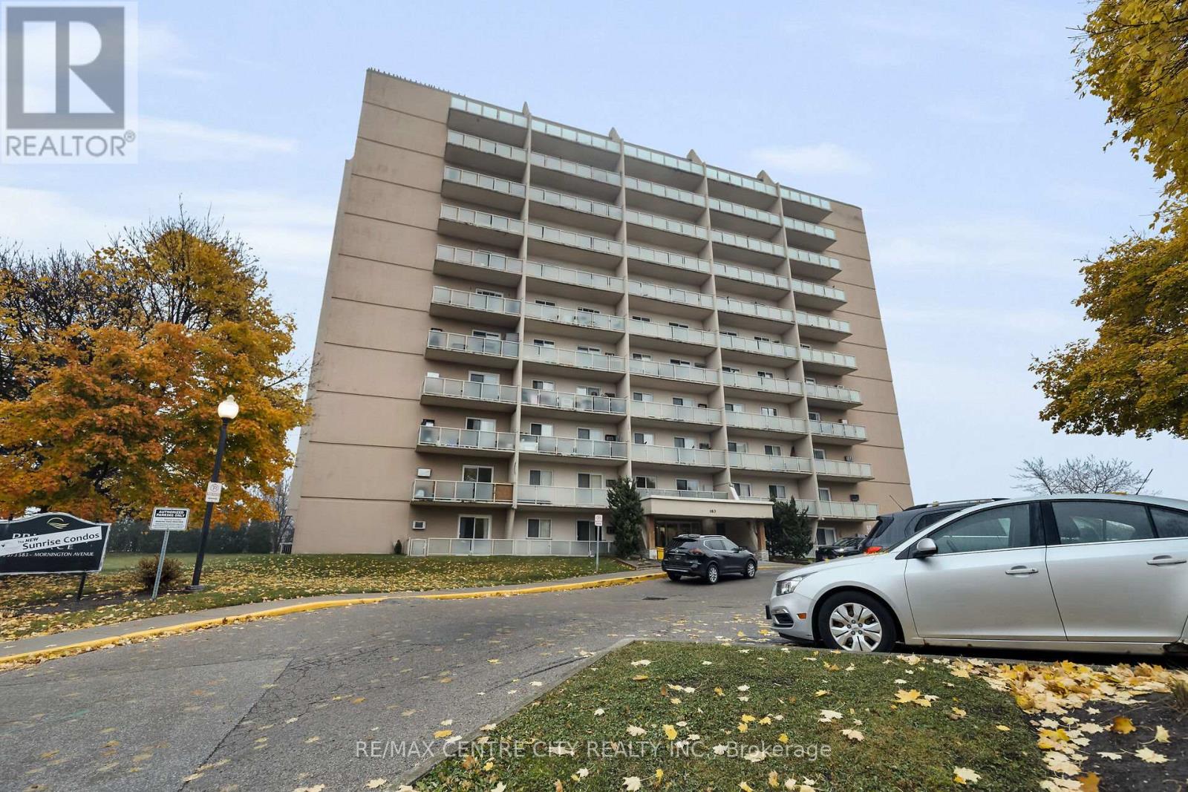- Houseful
- ON
- London
- East London
- 1528 Mclarenwood Ter

Highlights
Description
- Time on Housefulnew 18 hours
- Property typeSingle family
- StyleBungalow
- Neighbourhood
- Median school Score
- Mortgage payment
Your backyard becomes endless trails, nature walks, and a peaceful retreat with your own private gate into picturesque Kiwanis Park, 3 bedroom, 1 bath bungalow on a quiet cul-de-sac. The functional living space on the main level consists of a living room with wrap around front window and a free standing gas stove, modest kitchen with newer countertop and dining area adjacent. Three generously sized bedrooms & patio doors to deck overlooking the widespread back yard. Finishing off the main level is the 4 piece bath with a newer counter top and re-glazed tub. The lower level currently a dedicated workshop could be used as a recreation or hobby area. Outside, the yard, with plenty of space to roam, 2 garden sheds and gated access to Kiwanis Park. Updated 100 amp service hydro, furnace & AC approx. (2010), shingles less than 10 years old, windows, doors, back deck, hot tub & gazebo approx. (2018). Conveniently close to schools, shopping, dining, public transit and offers quick access to the highway! (id:63267)
Home overview
- Cooling Central air conditioning
- Heat source Natural gas
- Heat type Forced air
- Sewer/ septic Sanitary sewer
- # total stories 1
- # parking spaces 3
- # full baths 1
- # total bathrooms 1.0
- # of above grade bedrooms 3
- Subdivision East o
- Directions 1917055
- Lot size (acres) 0.0
- Listing # X12472030
- Property sub type Single family residence
- Status Active
- Recreational room / games room 8.3m X 3.42m
Level: Lower - Living room 5.96m X 3.63m
Level: Main - Bathroom Measurements not available
Level: Main - Dining room 4.03m X 2m
Level: Main - Bedroom 3.45m X 3.17m
Level: Main - Kitchen 3.2m X 2.59m
Level: Main - Bedroom 3.07m X 3.25m
Level: Main - Primary bedroom 3.47m X 3.25m
Level: Main
- Listing source url Https://www.realtor.ca/real-estate/29010349/1528-mclarenwood-terrace-london-east-east-o-east-o
- Listing type identifier Idx

$-1,220
/ Month











