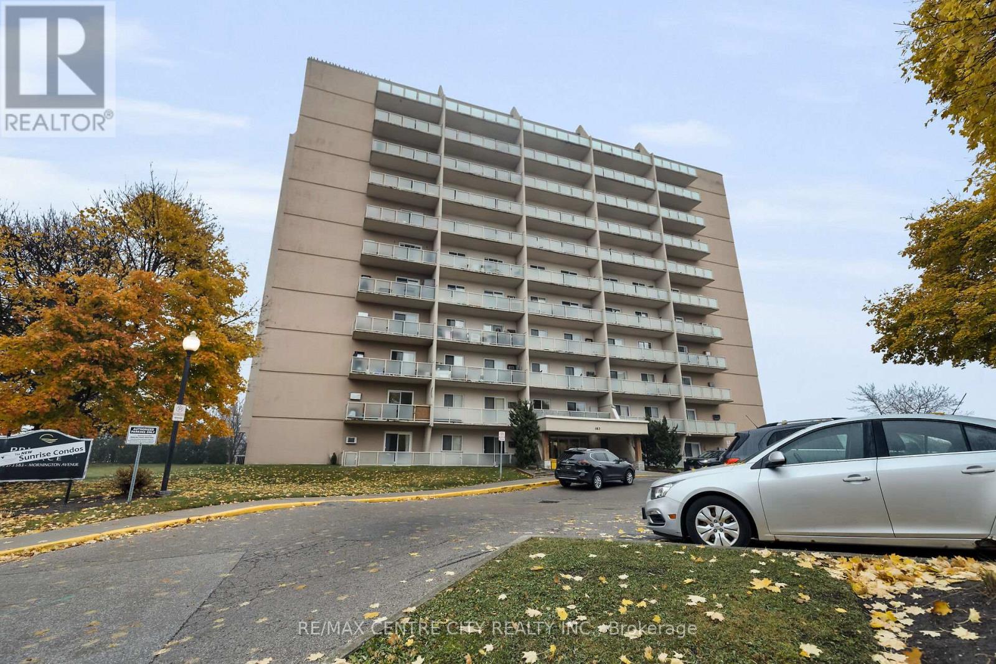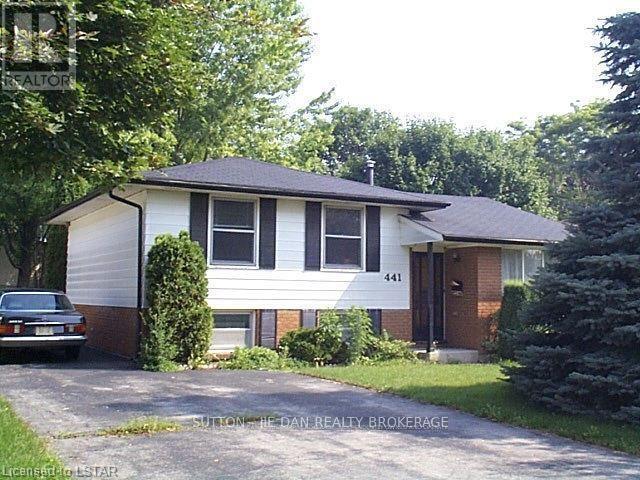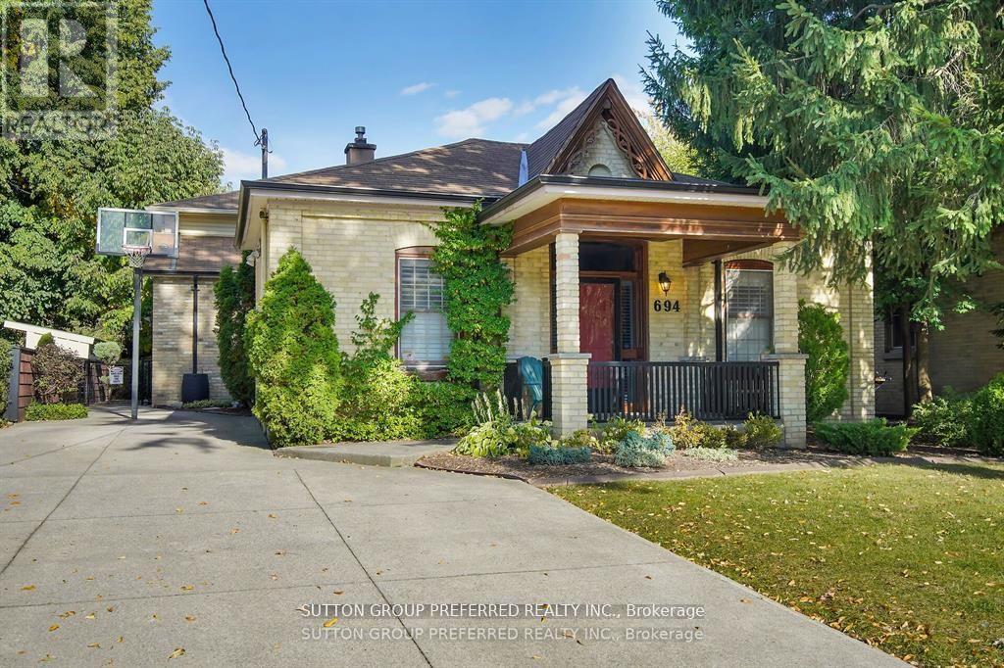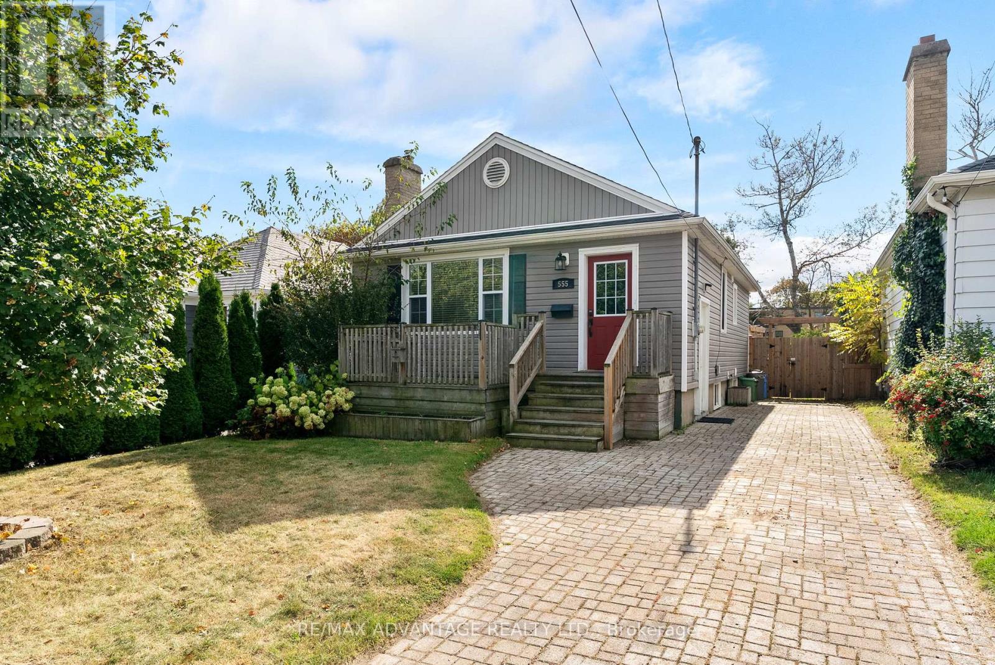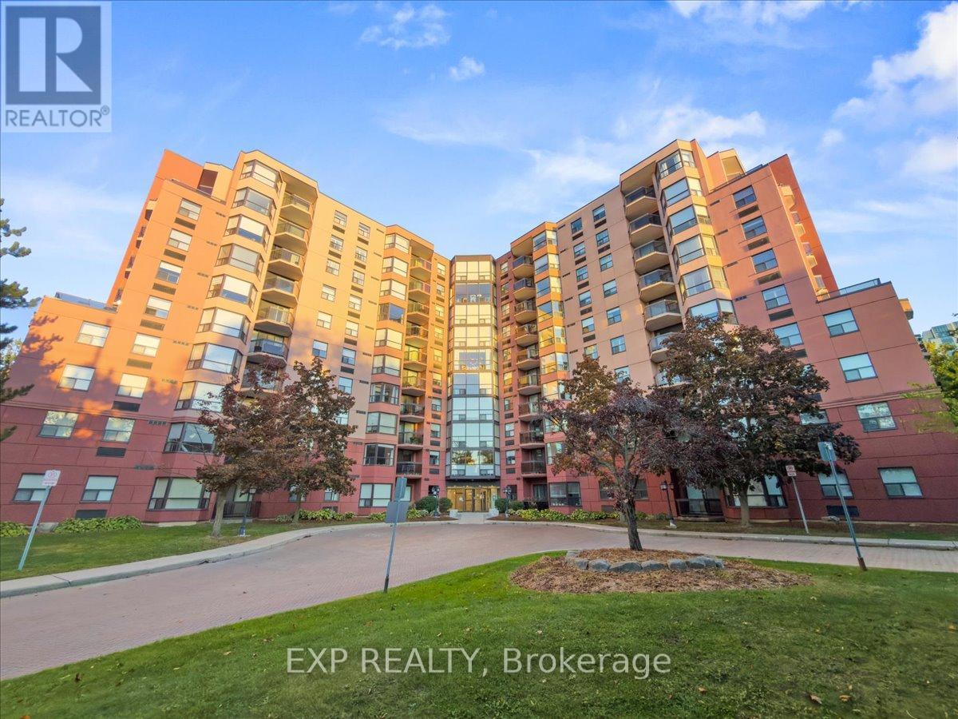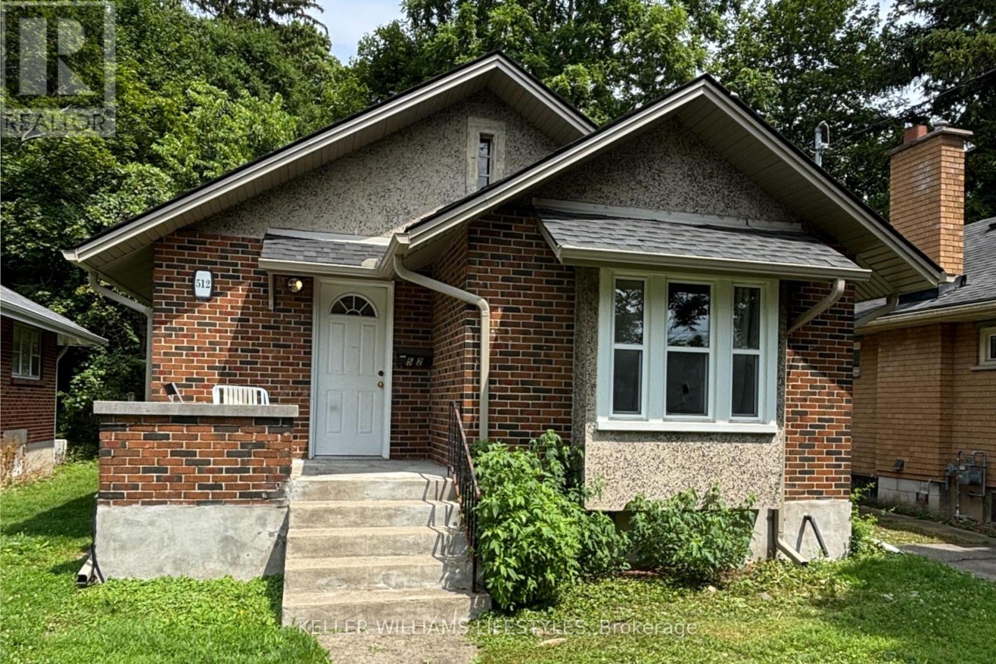- Houseful
- ON
- London
- Downtown London
- 203 155 Kent St
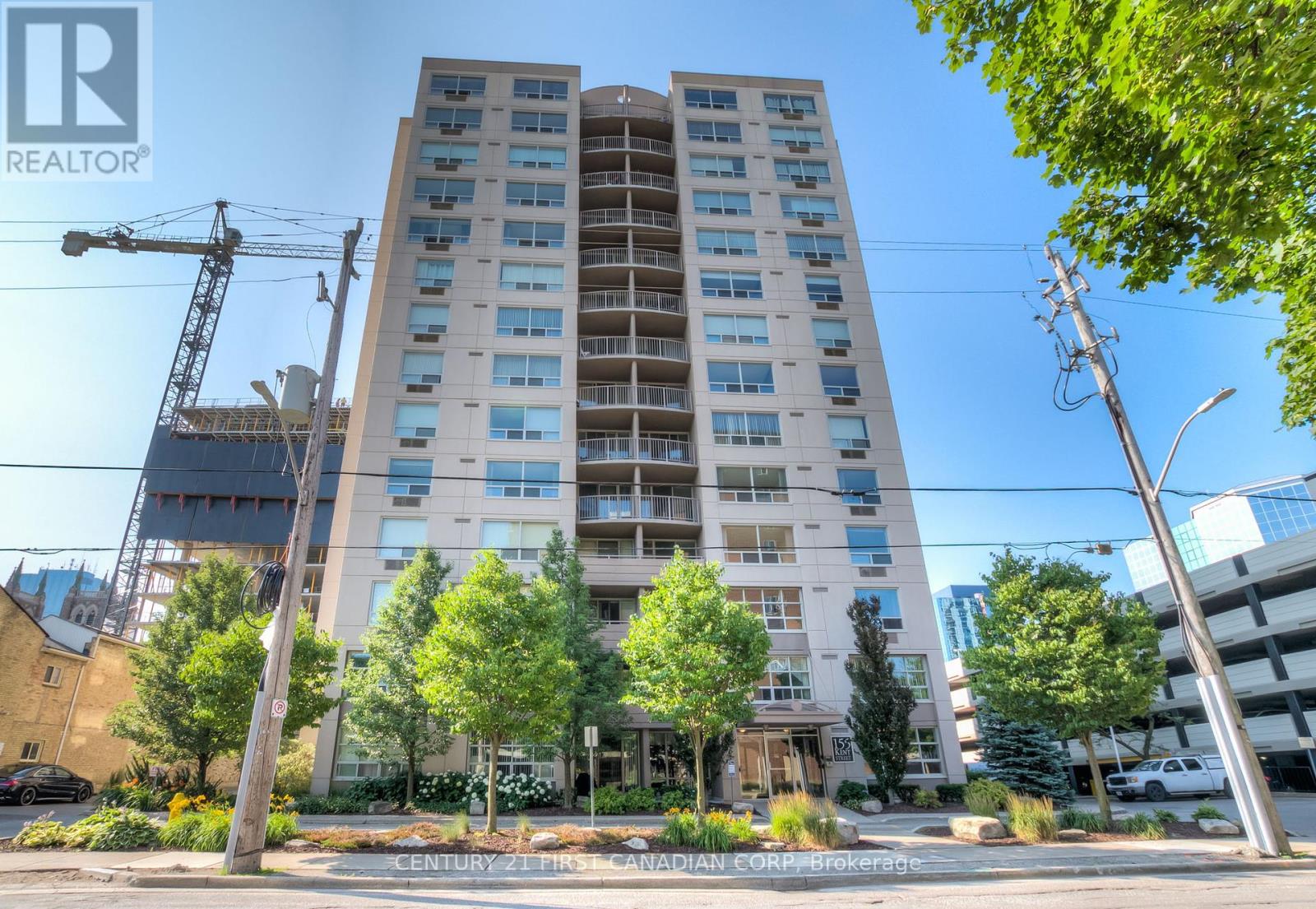
Highlights
Description
- Time on Houseful42 days
- Property typeSingle family
- Neighbourhood
- Median school Score
- Mortgage payment
ASSUME TENANT OR VACANT POSSESSION POSSIBLE! Attention investors and first time home buyers!! An amazing opportunity to own an upscale condominium unit located in the heart of Downtown London. Ideally located within close proximity to great schools, restaurants, public transit, Canada Life Place, Fanshawe College-Downtown Campus, Victoria Park and great shopping along Richmond Row. This upscale unit boasts 2 spacious bedrooms and 2 full bathrooms including PRIVATE ENSUITE. Sun soaked living room finished with high quality laminate flooring leading to cozy dining area. Stunning contemporary shaker style kitchen featuring Quartz countertops and ceramic tile throughout. Convenient in-suite laundry. Private balcony perfect for enjoying that morning cup of coffee or evening glass of wine. Situated in a well maintained building with controlled entry, fitness room, sauna, storage lockers and ample parking. This bright unit is a picture of modern living in an ideal community. Arrange a viewing to take a closer look! Currently leased on a month-to-month basis for $1,942.38 plus Hydro. Vacant possession possible. (id:63267)
Home overview
- Cooling Wall unit
- Heat source Electric
- Heat type Heat pump
- # parking spaces 1
- Has garage (y/n) Yes
- # full baths 2
- # total bathrooms 2.0
- # of above grade bedrooms 2
- Community features Pet restrictions
- Subdivision East f
- Lot size (acres) 0.0
- Listing # X12388739
- Property sub type Single family residence
- Status Active
- Bedroom 3.28m X 3.15m
Level: Main - Dining room 2.49m X 1.91m
Level: Main - Bathroom 3.07m X 1.55m
Level: Main - Kitchen 2.97m X 2.59m
Level: Main - Bathroom 2.16m X 1.37m
Level: Main - Primary bedroom 4.44m X 3.25m
Level: Main - Laundry 1.57m X 0.91m
Level: Main - Living room 4.78m X 3.43m
Level: Main
- Listing source url Https://www.realtor.ca/real-estate/28830035/203-155-kent-street-london-east-east-f-east-f
- Listing type identifier Idx

$-71
/ Month






