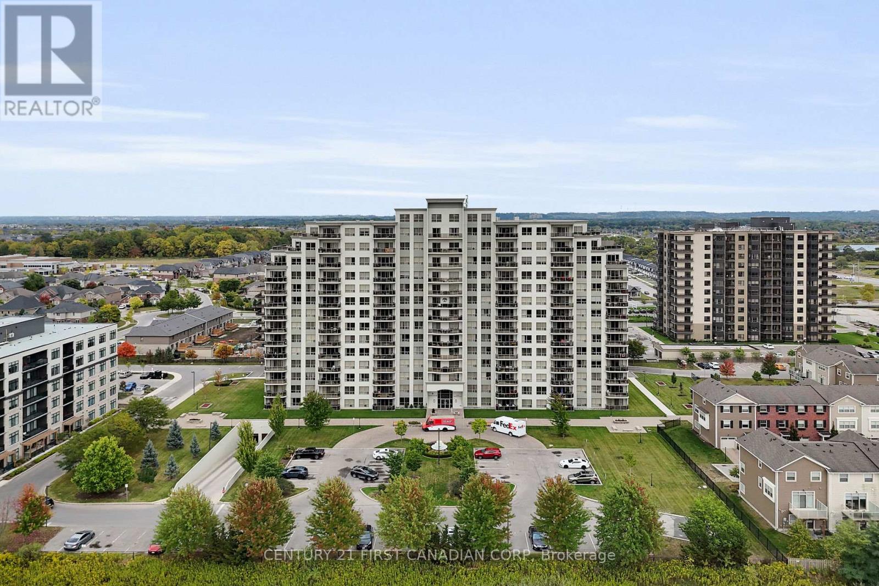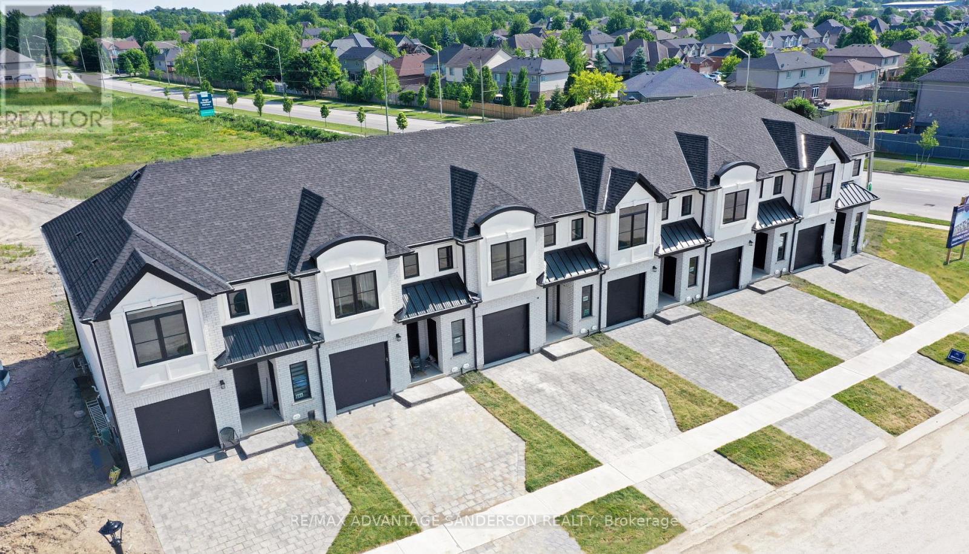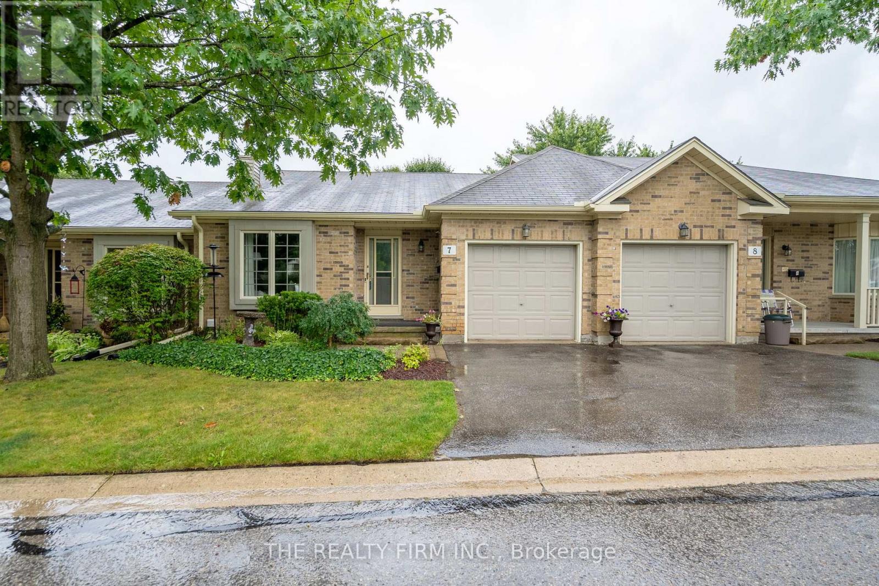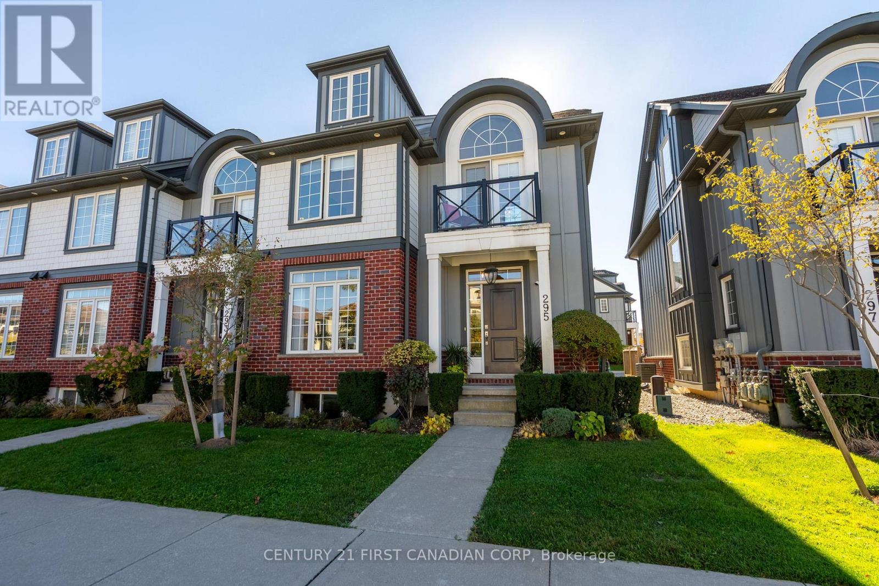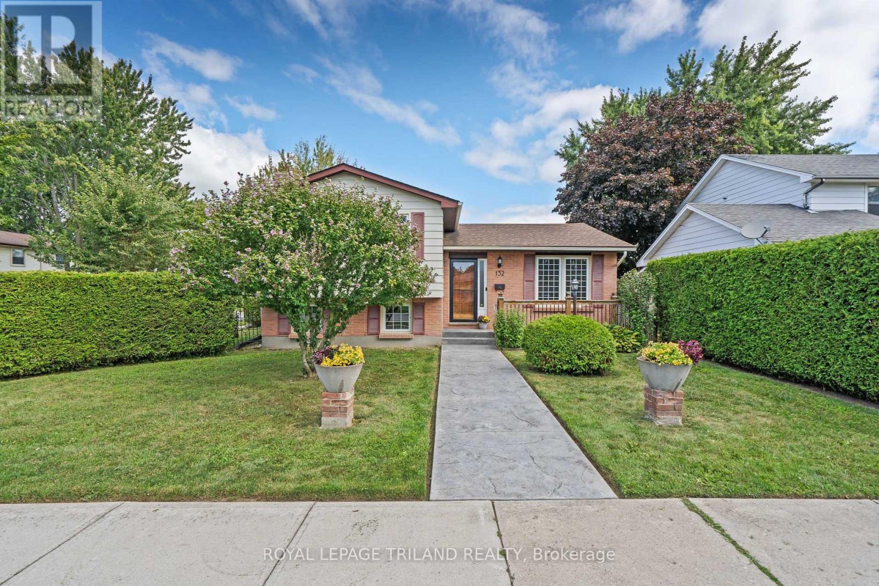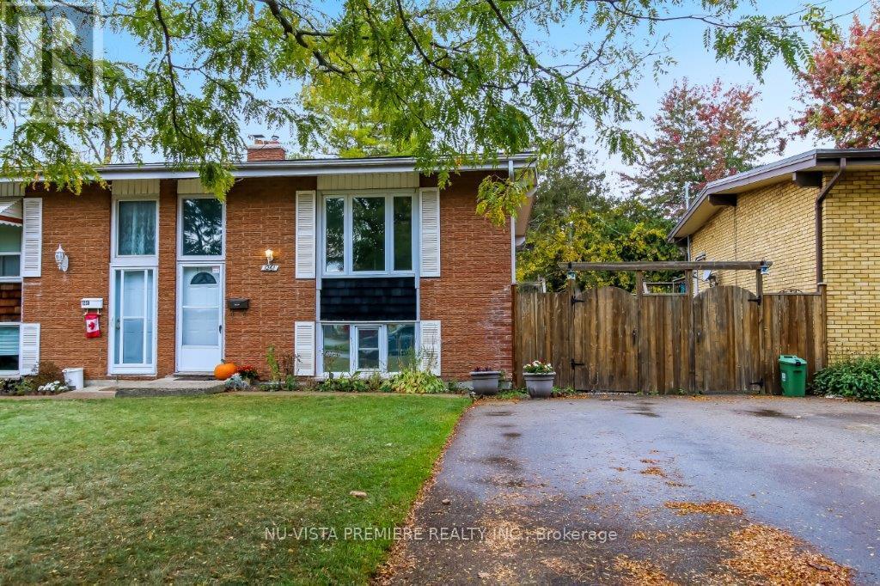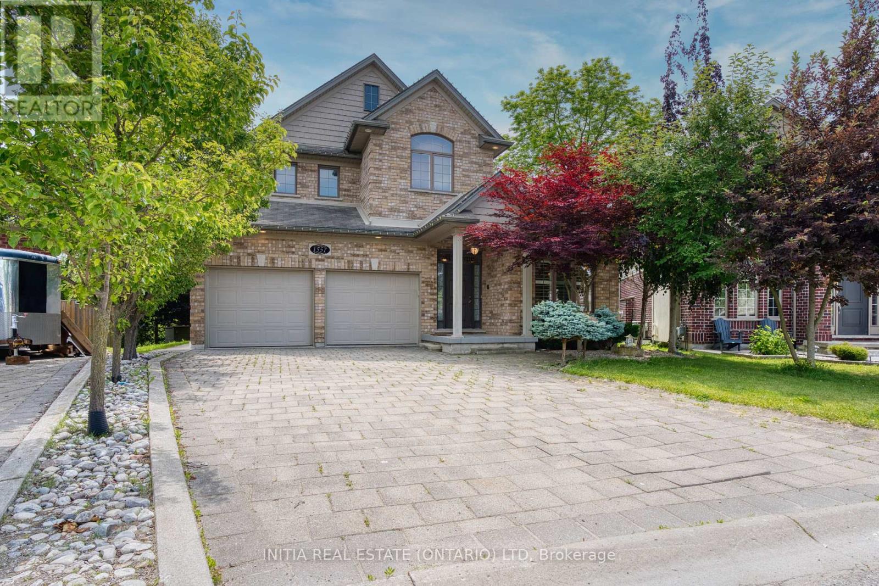
Highlights
Description
- Time on Houseful41 days
- Property typeSingle family
- Neighbourhood
- Median school Score
- Mortgage payment
This quality-built Wastell Home is located on a premium lot and a quiet cul-de-sac, that backs onto private natural woods with pond, and nature trails. Professionally designed 4+1 bedroom, 3.5 baths, 2 storey home with finished basement featuring many custom designed finishes. There is a private main floor office with large windows and great natural lighting. The kitchen features custom designed maple cabinetry with granite counter tops and a walk-in pantry, plus a built-in coffee bar with lighting. There is quality hardwood and ceramic flooring, California Shutters, and large bright windows to bring the outdoor beauty in, while enjoying your gas fireplace in the family room. The second floor loads 4 bedrooms, 2 full bathrooms, a study area and laundry. The basement has a large entertainment room with built in wet bar, full bathroom, a large bedroom and tons of storage. Walk out from the kitchen to the large entertaining private raised deck and enjoy the relaxation of nature around you, and a fully fenced in backyard area. The home finishes off with an oversized garage with extra workshop/storage area. Furnace 2022, new Refrigerator, newly painted, and new hardwood floors. Close to shopping, groceries and easy access to airport and highway. A great family home in a fantastic location. (id:63267)
Home overview
- Cooling Central air conditioning
- Heat source Natural gas
- Heat type Forced air
- Sewer/ septic Sanitary sewer
- # total stories 2
- # parking spaces 4
- Has garage (y/n) Yes
- # full baths 3
- # half baths 1
- # total bathrooms 4.0
- # of above grade bedrooms 5
- Flooring Hardwood
- Has fireplace (y/n) Yes
- Subdivision North d
- Directions 2048009
- Lot size (acres) 0.0
- Listing # X12395611
- Property sub type Single family residence
- Status Active
- Primary bedroom 5.56m X 4.06m
Level: 2nd - 4th bedroom 3.65m X 3.4m
Level: 2nd - 2nd bedroom 3.55m X 3.27m
Level: 2nd - 3rd bedroom 3.55m X 3.27m
Level: 2nd - Recreational room / games room 8.96m X 3.75m
Level: Lower - 5th bedroom 3.14m X 3.09m
Level: Lower - Den 3.96m X 3.35m
Level: Main - Dining room 3.96m X 2.94m
Level: Main - Family room 5.63m X 3.96m
Level: Main - Kitchen 5.48m X 3.65m
Level: Main
- Listing source url Https://www.realtor.ca/real-estate/28844973/1557-privet-place-london-north-north-d-north-d
- Listing type identifier Idx

$-2,637
/ Month





