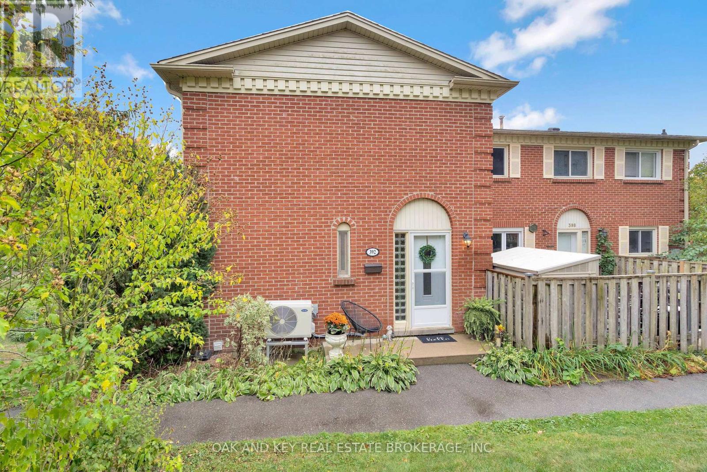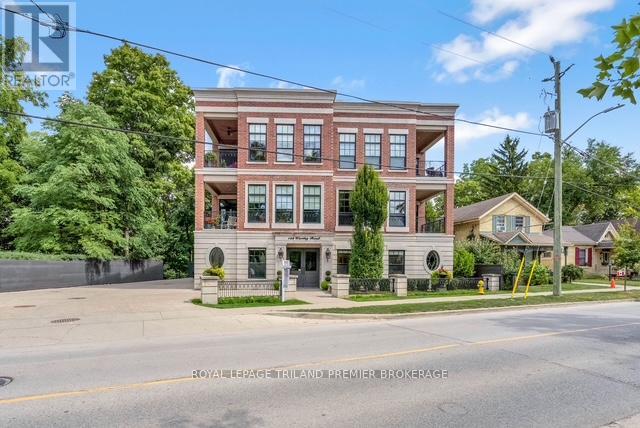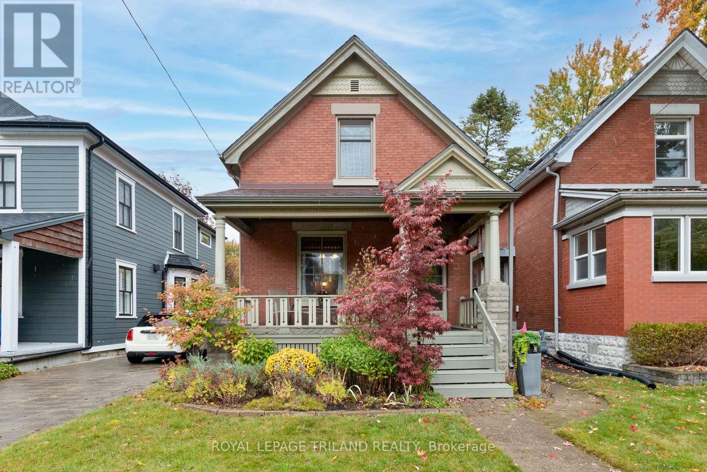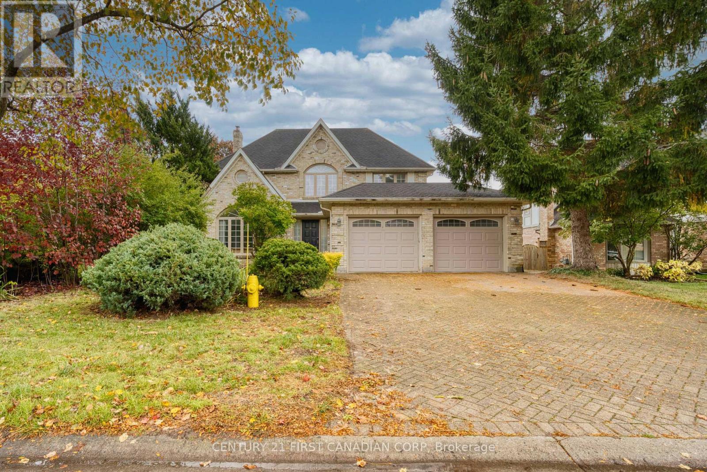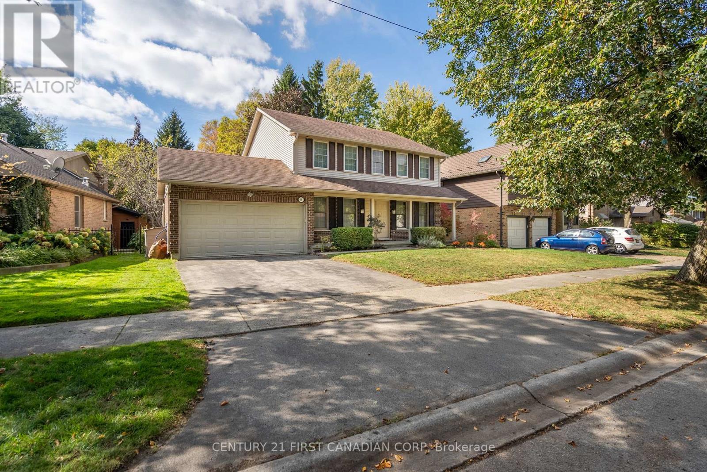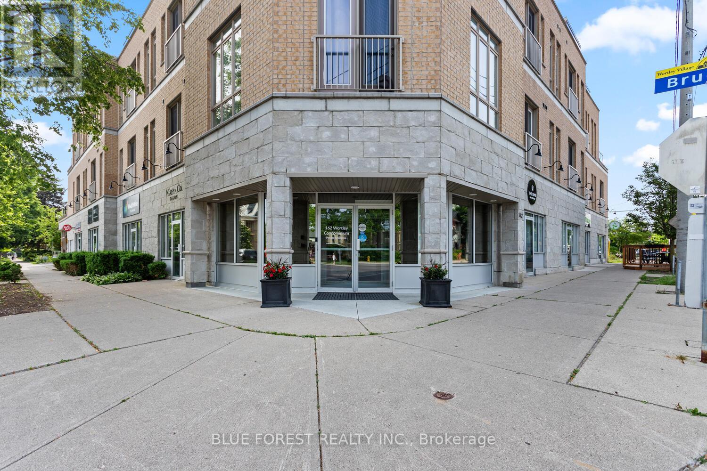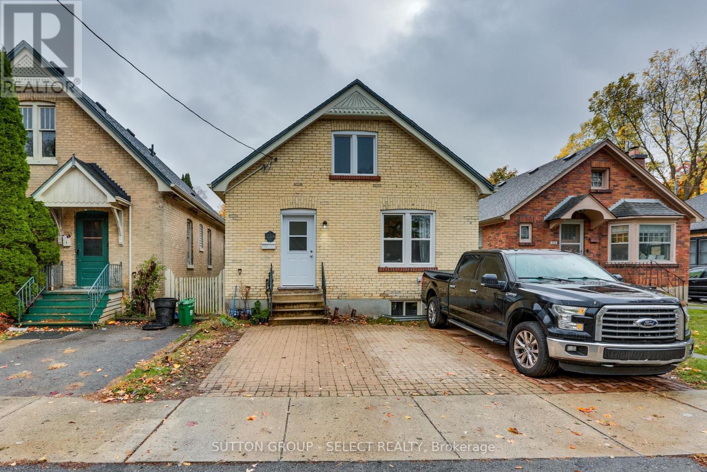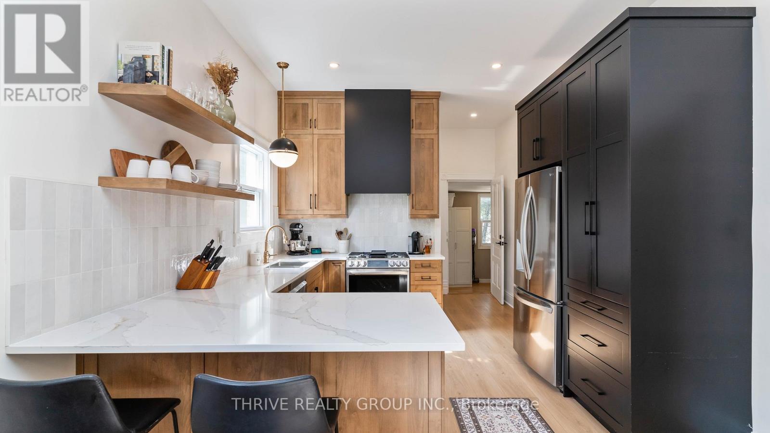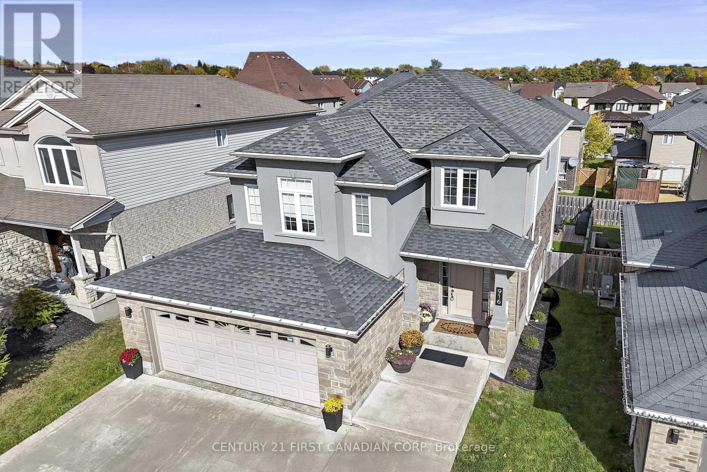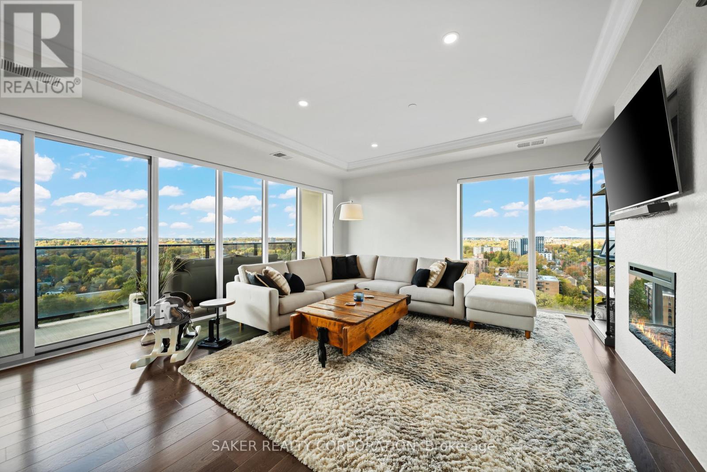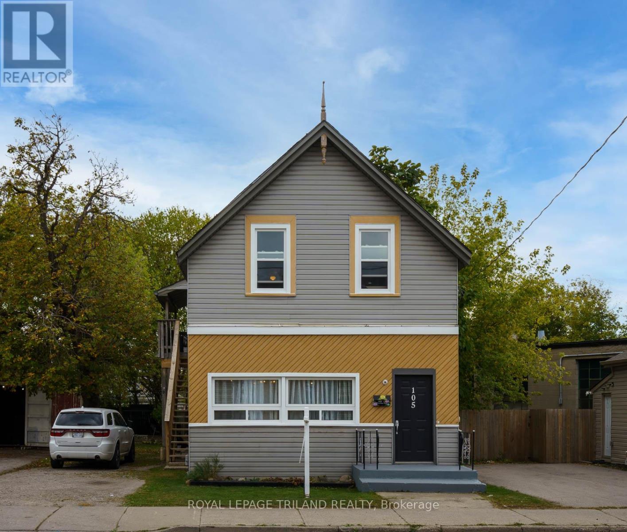- Houseful
- ON
- London
- North London
- 156 Regent St
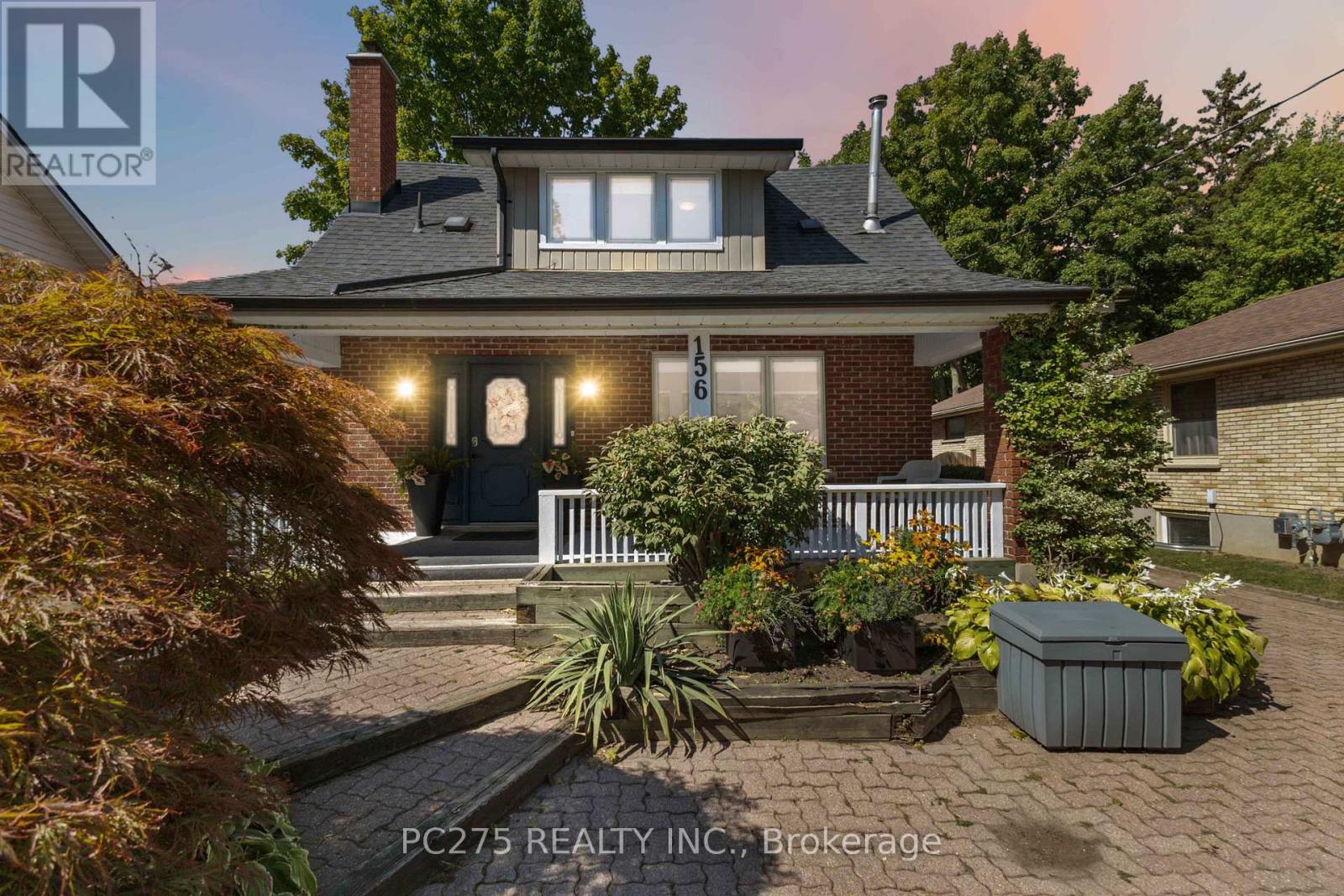
Highlights
Description
- Time on Houseful45 days
- Property typeSingle family
- Neighbourhood
- Median school Score
- Mortgage payment
Perfect blend of lifestyle and income with this fully updated, purpose-ready 5-bedroom legal rental property, just a 5-minute walk to Western University. Whether you're a parent looking to give your student a head start or a smart investor seeking cash flow with low stress, this is your opportunity to own in one of London's most sought-after student hubs. Set on a deep lot with private parking and modern curb appeal, this home boasts 5 legal above-grade bedrooms, 4 bathrooms, and a beautifully renovated open kitchen and great room for entertaining. The second-floor master retreat features a private ensuite and walkout balcony, ideal for students or live-in owners who want a little extra space. The lower level is prepped for basement suite conversion with separate entrance, making this a rare chance to add value and future income. With current market rents yielding $5,000+ utilities, as is, the numbers make sense and there's upside potential still on the table with the basement. (id:63267)
Home overview
- Cooling Central air conditioning
- Heat source Natural gas
- Heat type Forced air
- Sewer/ septic Sanitary sewer
- # total stories 2
- Fencing Fenced yard
- # parking spaces 3
- # full baths 3
- # half baths 1
- # total bathrooms 4.0
- # of above grade bedrooms 5
- Has fireplace (y/n) Yes
- Subdivision East b
- View City view
- Lot desc Landscaped
- Lot size (acres) 0.0
- Listing # X12388123
- Property sub type Single family residence
- Status Active
- Primary bedroom 5.23m X 4.77m
Level: 2nd - Bedroom 4.03m X 3.04m
Level: 2nd - Bedroom 4.87m X 3.81m
Level: 2nd - Family room 6.24m X 4.41m
Level: Lower - Kitchen 3.88m X 2.87m
Level: Main - Dining room 3.65m X 3.65m
Level: Main - Bedroom 3.98m X 3.09m
Level: Main - Loft 6.04m X 3.86m
Level: Main - Bedroom 4.19m X 2.97m
Level: Main - Family room 4.06m X 3.96m
Level: Main
- Listing source url Https://www.realtor.ca/real-estate/28829326/156-regent-street-london-east-east-b-east-b
- Listing type identifier Idx

$-2,451
/ Month

