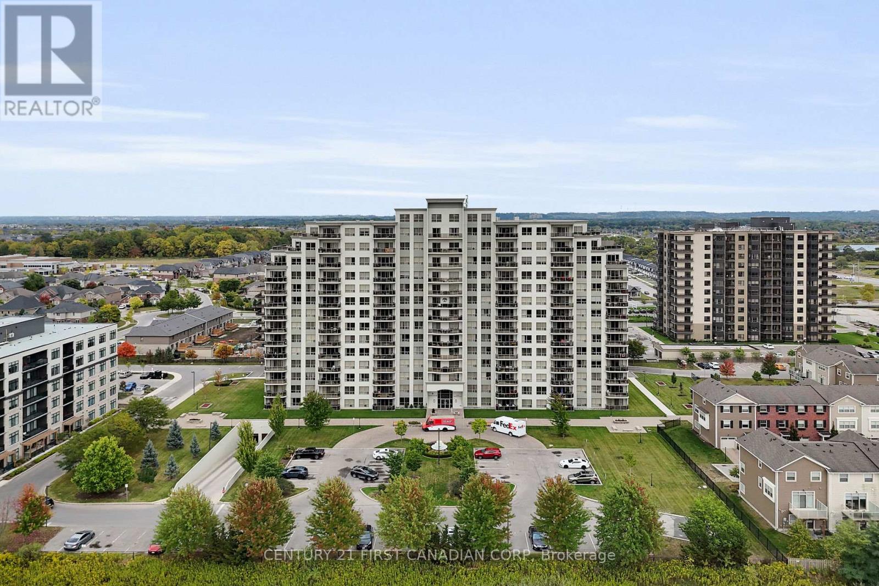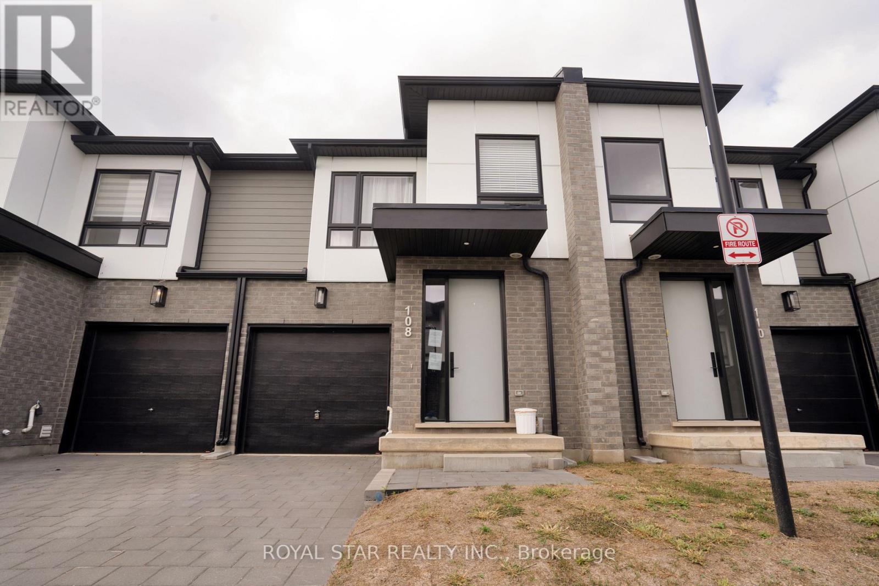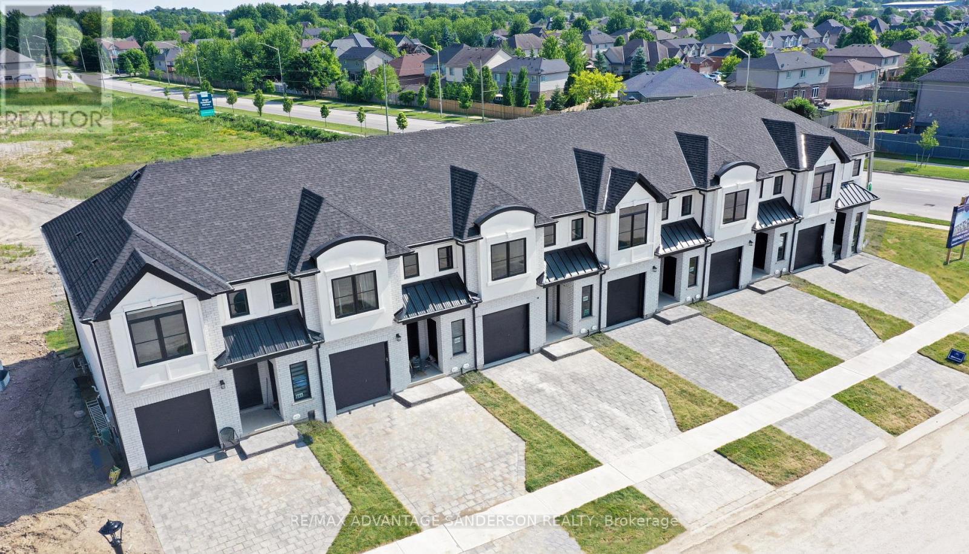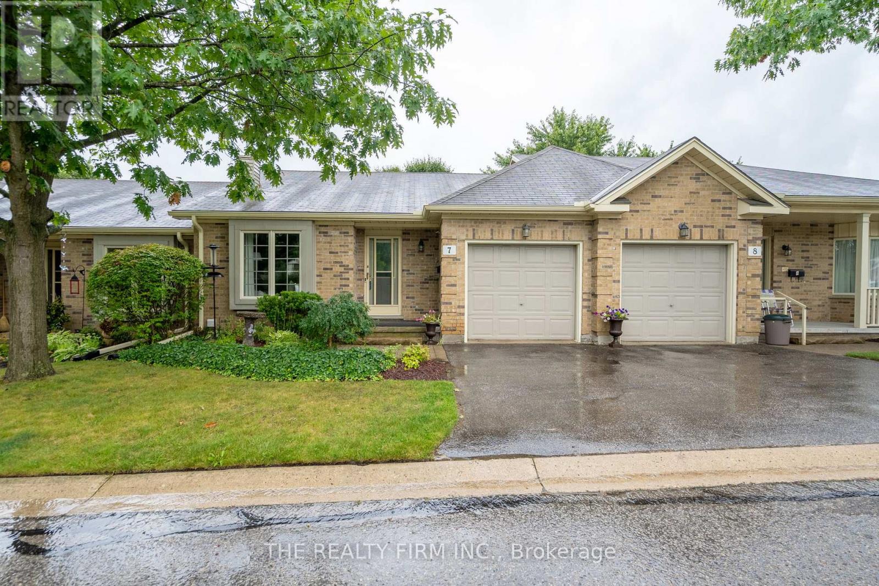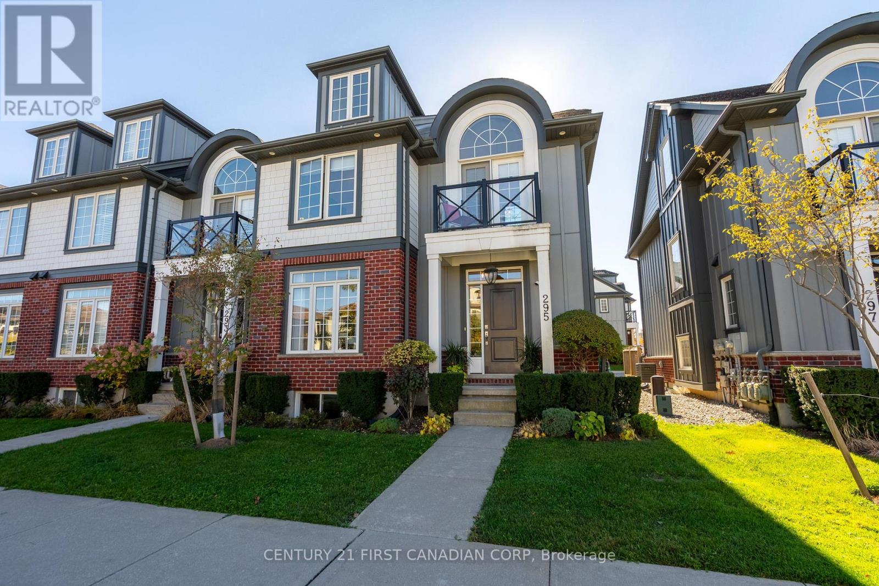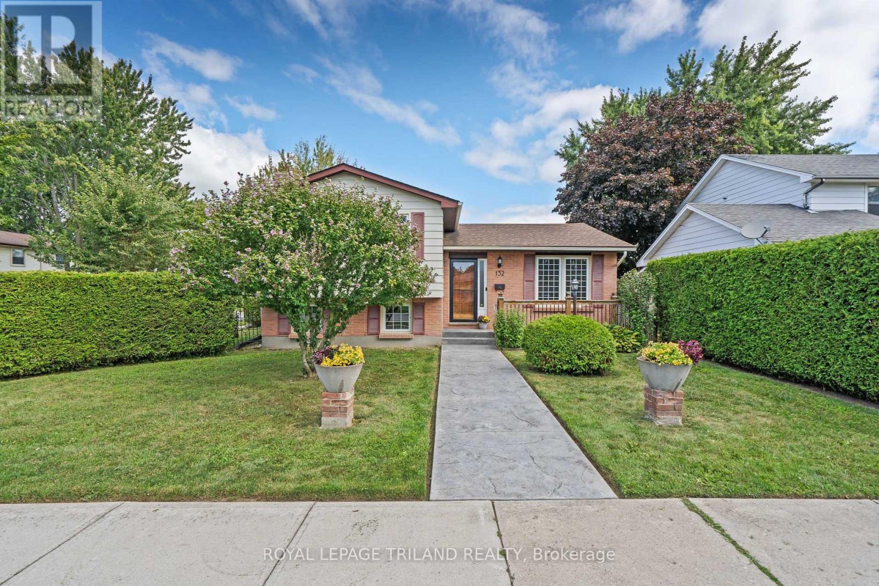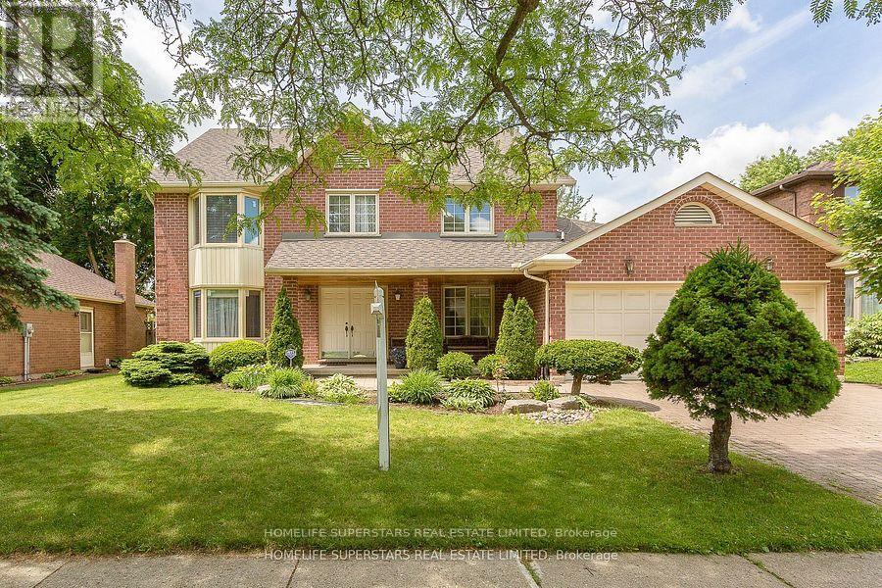
Highlights
Description
- Time on Houseful48 days
- Property typeSingle family
- Neighbourhood
- Median school Score
- Mortgage payment
Great Deal! One of the BIGGEST sq ft listings in area. Approx. 4550 sq. ft of Total Living Space with 3355 sq ft Above Grade. Upgraded! 5 Bedrooms Plus 2 Bedrooms in Basement. 5 Total Washrooms. Perfect for a growing or multi-generational family looking for a home in an excellent school zone. Fall in love with this home located in North London 65 Feet Frontage, situated in one of the most desirable neighborhoods in the city. Just a short walk from London's highly rated Jack Chambers elementary school. Open concept eat-in kitchen with huge deck, perfect for large gatherings. Hardwood flooring in the living room, dining room, Kitchen with Quartz Counters, French doors, Scarlett O' Hara Stairs give this home a classic touch. Four Bedrooms On Second Level. Remarkable BONUS LEVEL with 5th bedroom! This unique loft is ready to charm, offering an additional Great room, 5th bedroom with full washroom. Bonus level can be used as a private living space, playroom, home gym, office, studio, nanny suite or whatever suits your family needs. Finished lower level offers an additional kitchen space with full washroom, eat in area, extra 2 Rooms. Great property for Investor also. Located in close proximity to parks, trails, playgrounds, restaurants, Masonville Mall and Western University. Roof, furnace and AC replaced in 2018. Some photos are virtually staged. (id:63267)
Home overview
- Cooling Central air conditioning
- Heat source Natural gas
- Heat type Forced air
- Sewer/ septic Sanitary sewer
- # total stories 3
- Fencing Fenced yard
- # parking spaces 5
- Has garage (y/n) Yes
- # full baths 4
- # half baths 1
- # total bathrooms 5.0
- # of above grade bedrooms 7
- Subdivision North b
- Lot size (acres) 0.0
- Listing # X12377517
- Property sub type Single family residence
- Status Active
- 2nd bedroom 3.93m X 3.45m
Level: 2nd - Primary bedroom 25.8m X 11.9m
Level: 2nd - 4th bedroom 3.51m X 3.41m
Level: 2nd - 3rd bedroom 3.69m X 3.45m
Level: 2nd - 5th bedroom 3.38m X 3.14m
Level: 3rd - Great room 7.47m X 4.79m
Level: 3rd - Great room 4.3m X 4m
Level: Basement - Sitting room Measurements not available
Level: Basement - Bedroom 3.38m X 3.16m
Level: Basement - Bedroom 3.38m X 3.16m
Level: Basement - Utility 10.4m X 3.72m
Level: Basement - Foyer Measurements not available
Level: Ground - Kitchen 3.69m X 2.77m
Level: Ground - Family room 5.64m X 3.48m
Level: Ground - Living room 5.49m X 3.48m
Level: Ground - Laundry Measurements not available
Level: Ground - Dining room 4.02m X 3.81m
Level: Ground - Eating area 3.39m X 3.35m
Level: Ground
- Listing source url Https://www.realtor.ca/real-estate/28806430/1565-hastings-drive-london-north-north-b-north-b
- Listing type identifier Idx

$-2,480
/ Month





