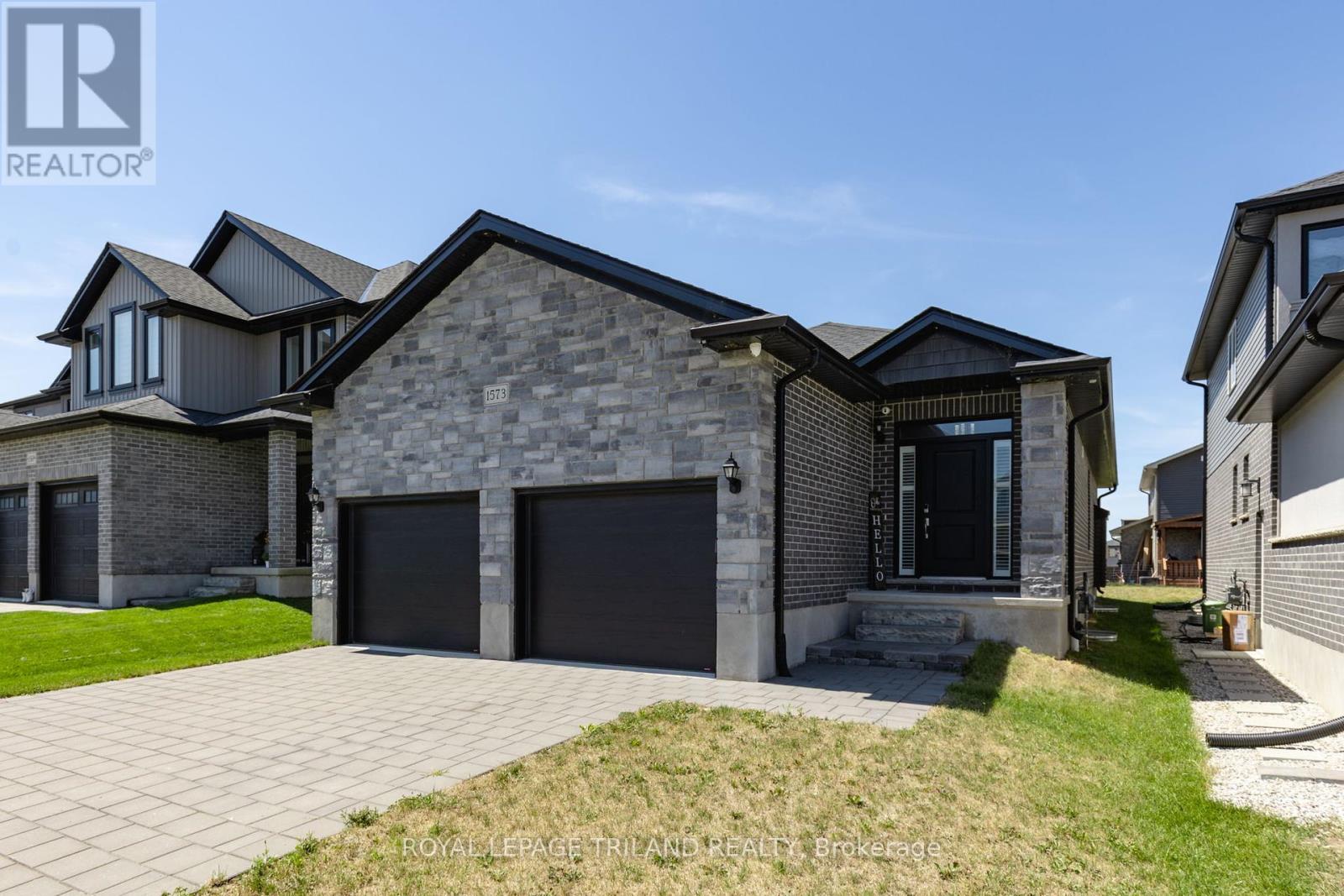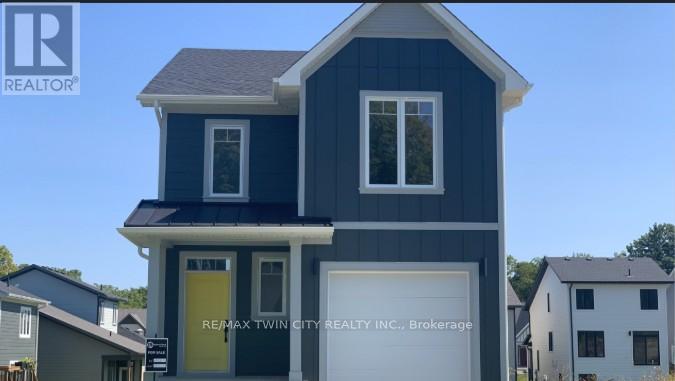- Houseful
- ON
- London
- Huron Heights
- 1573 Drew St

Highlights
This home is
0%
Time on Houseful
43 Days
School rated
5.4/10
London
-0.48%
Description
- Time on Houseful43 days
- Property typeSingle family
- StyleBungalow
- Neighbourhood
- Median school Score
- Mortgage payment
Welcome to this stunning 5-bedroom, 3-bathroom home that's less than 5 years old and truly move-in ready! This beautifully designed property offers exceptional finishes throughout, including a natural gas fireplace in the cozy main-floor living room and an additional electric fireplace in the spacious rec room. The fully finished basement, completed in March 2023, adds valuable living space for family and entertaining. The kitchen features granite countertops, a built-in bar fridge in the island, and a gas hookup for your barbequeideal for hosting. Enjoy the comfort and peace of mind provided by a hardwired alarm and security system, plus built-in Sonos speakers for seamless audio. All the work is donejust unpack and enjoy! (id:63267)
Home overview
Amenities / Utilities
- Cooling Central air conditioning, air exchanger
- Heat source Natural gas
- Heat type Forced air
- Sewer/ septic Sanitary sewer
Exterior
- # total stories 1
- # parking spaces 6
- Has garage (y/n) Yes
Interior
- # full baths 3
- # total bathrooms 3.0
- # of above grade bedrooms 5
- Has fireplace (y/n) Yes
Location
- Community features School bus
- Subdivision East d
Lot/ Land Details
- Lot desc Landscaped
Overview
- Lot size (acres) 0.0
- Listing # X12306187
- Property sub type Single family residence
- Status Active
Rooms Information
metric
- 4th bedroom 3.3m X 4.13m
Level: Basement - Utility 3.78m X 3.34m
Level: Basement - 3rd bedroom 3.3m X 3.92m
Level: Basement - Recreational room / games room 4.21m X 9.4m
Level: Basement - 5th bedroom 3.73m X 4.38m
Level: Basement - Primary bedroom 3.73m X 5.39m
Level: Main - 2nd bedroom 3.54m X 3.29m
Level: Main - Kitchen 2.49m X 4.24m
Level: Main - Foyer 3.82m X 1.97m
Level: Main - Dining room 4.21m X 2.98m
Level: Main - Living room 4.21m X 4.78m
Level: Main
SOA_HOUSEKEEPING_ATTRS
- Listing source url Https://www.realtor.ca/real-estate/28650959/1573-drew-street-london-east-east-d-east-d
- Listing type identifier Idx
The Home Overview listing data and Property Description above are provided by the Canadian Real Estate Association (CREA). All other information is provided by Houseful and its affiliates.

Lock your rate with RBC pre-approval
Mortgage rate is for illustrative purposes only. Please check RBC.com/mortgages for the current mortgage rates
$-2,133
/ Month25 Years fixed, 20% down payment, % interest
$
$
$
%
$
%

Schedule a viewing
No obligation or purchase necessary, cancel at any time
Nearby Homes
Real estate & homes for sale nearby












