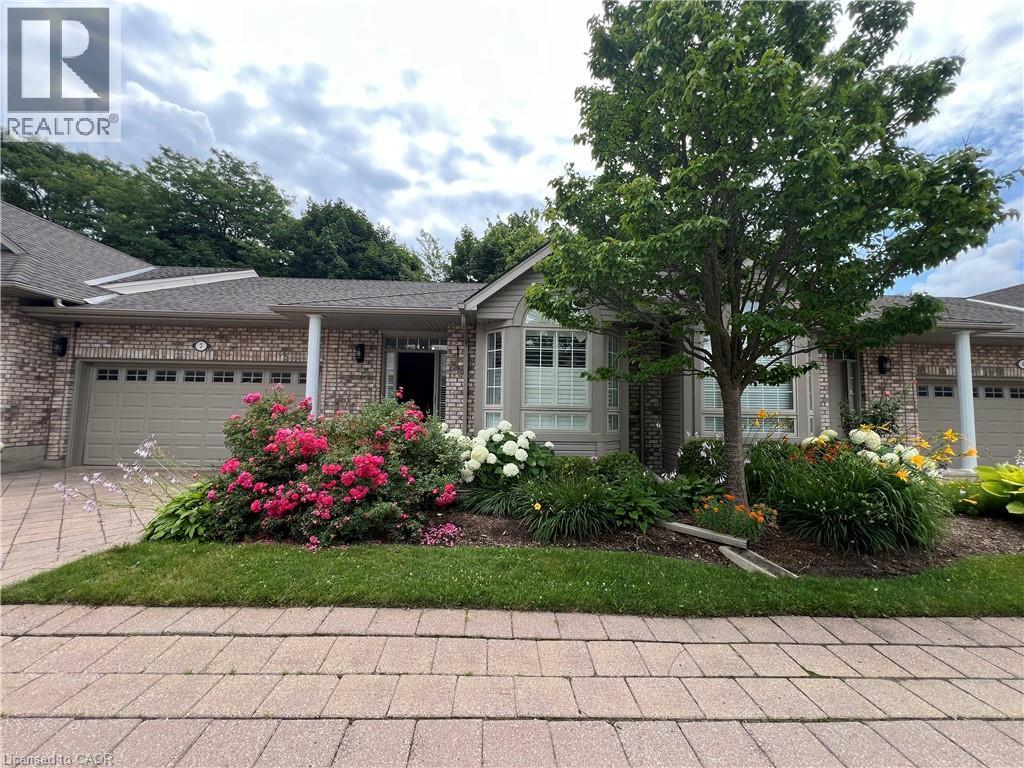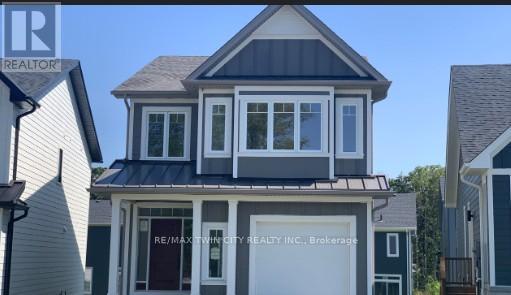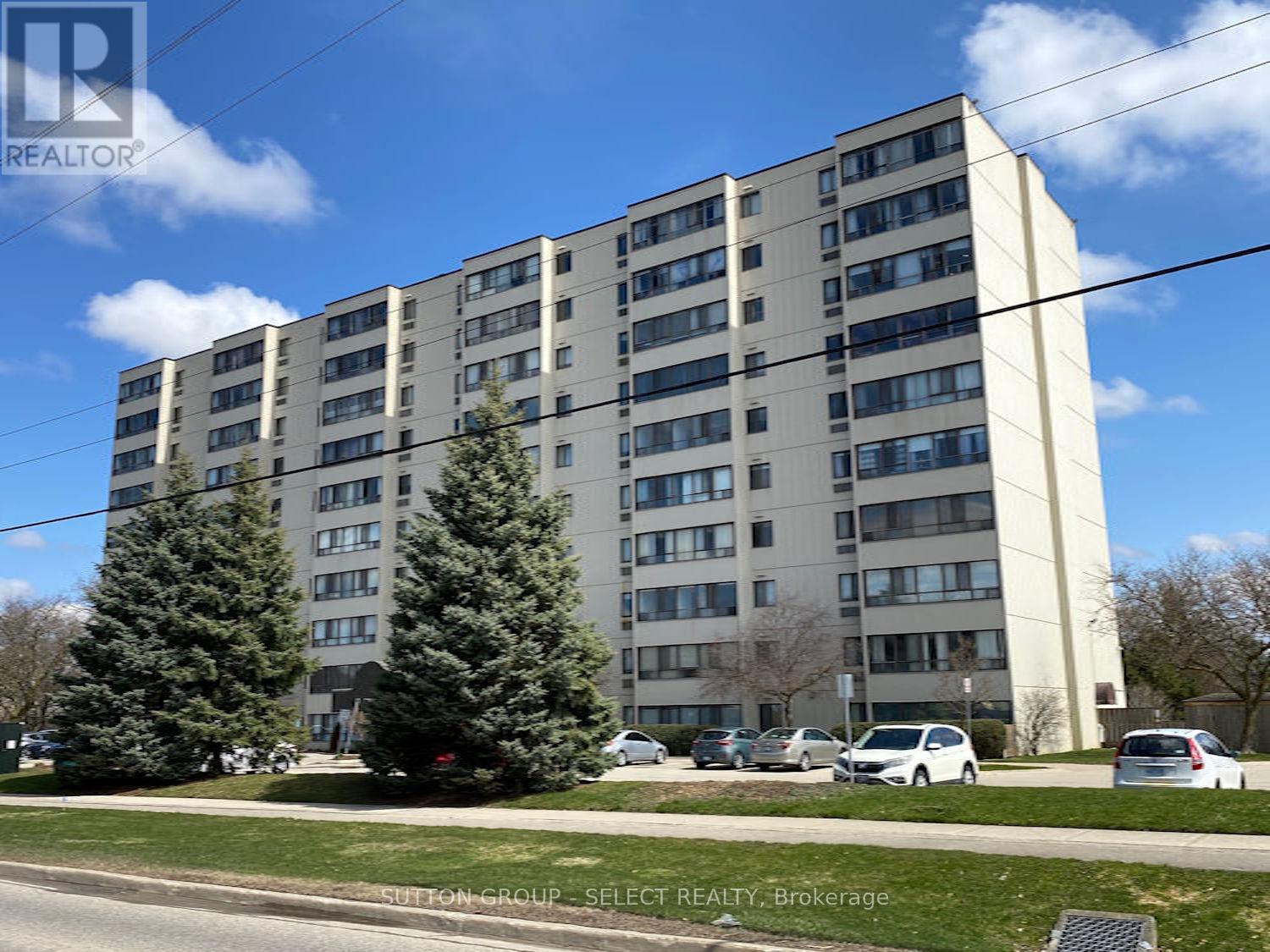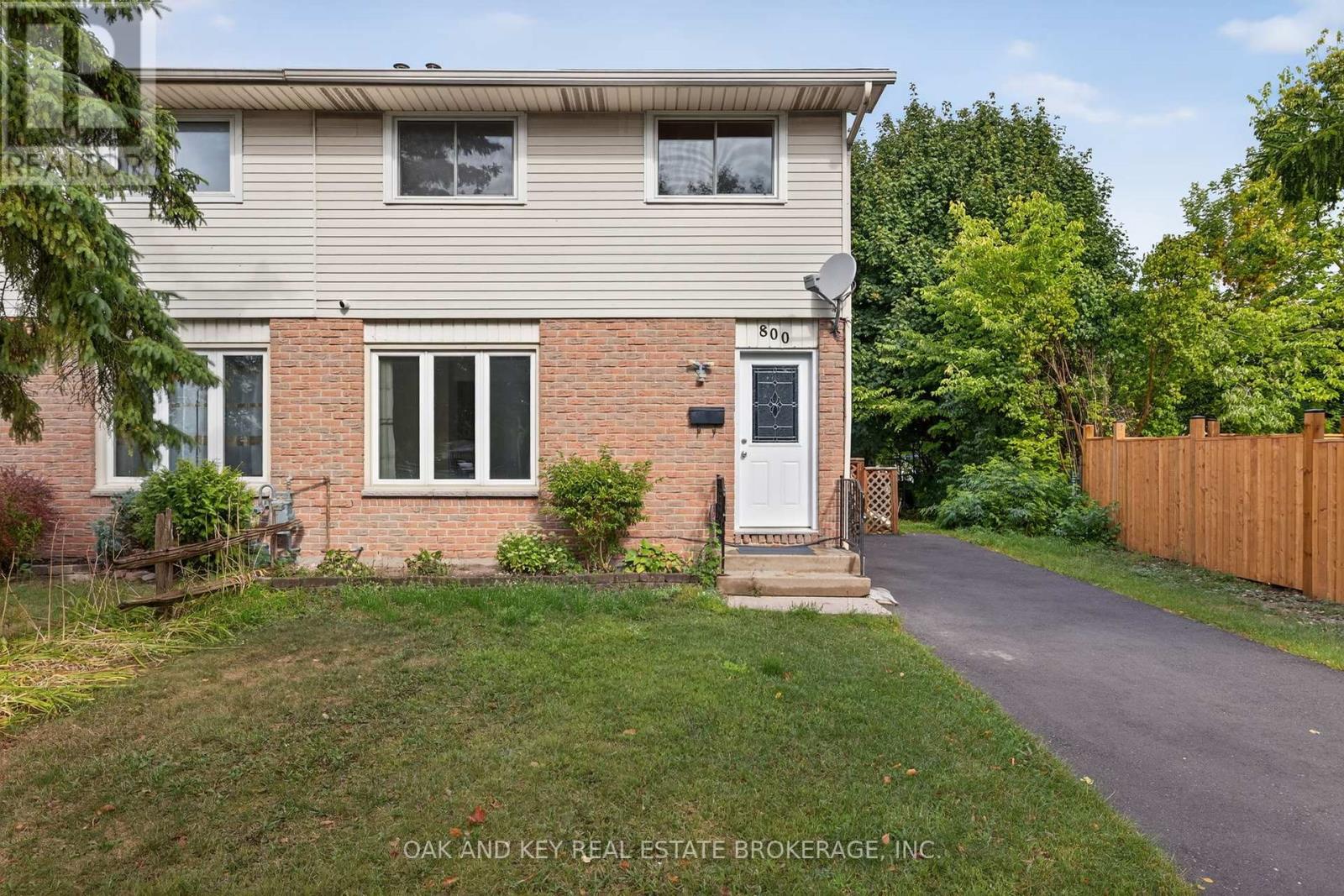- Houseful
- ON
- London
- Masonville
- 1574 Richmond Street Unit 7

Highlights
Description
- Home value ($/Sqft)$516/Sqft
- Time on Houseful105 days
- Property typeSingle family
- StyleBungalow
- Neighbourhood
- Median school Score
- Mortgage payment
**Don't Miss Executive 2 BR, 3 WR Bungalow Townhouse In An Exclusive, Quiet Neighborhood****Cozy executive row townhouse, single family bungalow in North London in a very desired community. Walking distance to London Health Science Centre, Western University, Masonville Mall, Library and other shopping and amenities. Main floor is spacious open concept, with bright formal living and dining area with 9 ft ceilings, hardwood floors, opens to a large private deck backing on to trees, and is perfect for entertaining. The kitchen has a serving window, equipped with all stainless-steel appliances and a breakfast bar. The master bedroom has a large walk-in closet and a 5-pc double vanity ensuite. The second bedroom on the main floor also has a large closet. The finished basement / lower level is a perfect in-laws suite with a large living area, two rooms with closets, kitchenette, and a 3-pc washroom. The basement has utility and cold rooms besides a large laundry area with rough-in for washer & dryer. Great investment opportunity!! Unit Leased for 1 year to AAA Client. Assume Tenant with great cash flow. (id:63267)
Home overview
- Cooling Central air conditioning
- Heat source Natural gas
- Heat type Forced air
- Sewer/ septic Municipal sewage system
- # total stories 1
- # parking spaces 4
- Has garage (y/n) Yes
- # full baths 2
- # half baths 1
- # total bathrooms 3.0
- # of above grade bedrooms 4
- Subdivision North g
- Lot desc Landscaped
- Lot size (acres) 0.0
- Building size 1356
- Listing # 40733194
- Property sub type Single family residence
- Status Active
- Utility 2.972m X 2.057m
Level: Basement - Bedroom 5.385m X 2.743m
Level: Basement - Bedroom 3.48m X 3.302m
Level: Basement - Bathroom (# of pieces - 3) Measurements not available
Level: Basement - Family room 6.426m X 5.334m
Level: Basement - Kitchen 4.623m X 2.743m
Level: Main - Living room / dining room 7.391m X 3.531m
Level: Main - Bathroom (# of pieces - 2) Measurements not available
Level: Main - Living room / dining room 7.391m X 4.572m
Level: Main - Bathroom (# of pieces - 5) Measurements not available
Level: Main - Primary bedroom 7.112m X 4.064m
Level: Main - Bedroom 4.699m X 3.353m
Level: Main
- Listing source url Https://www.realtor.ca/real-estate/28360756/1574-richmond-street-unit-7-london
- Listing type identifier Idx

$-1,351
/ Month












