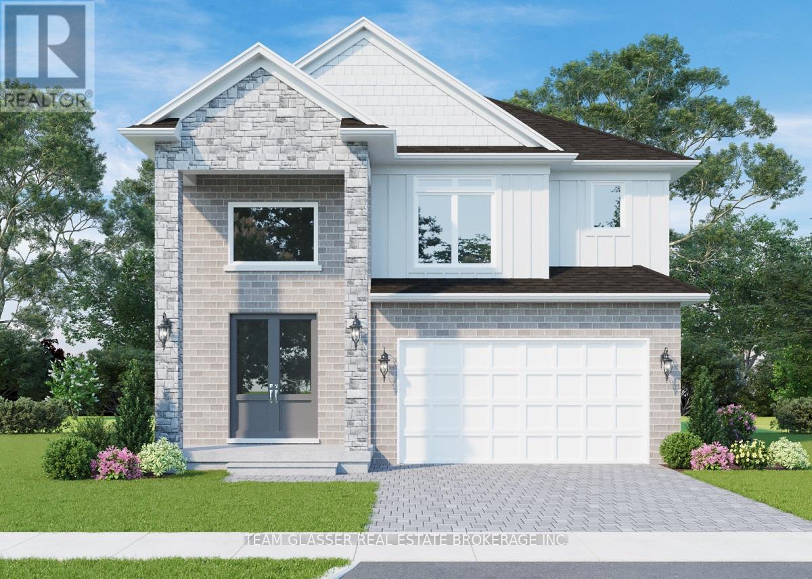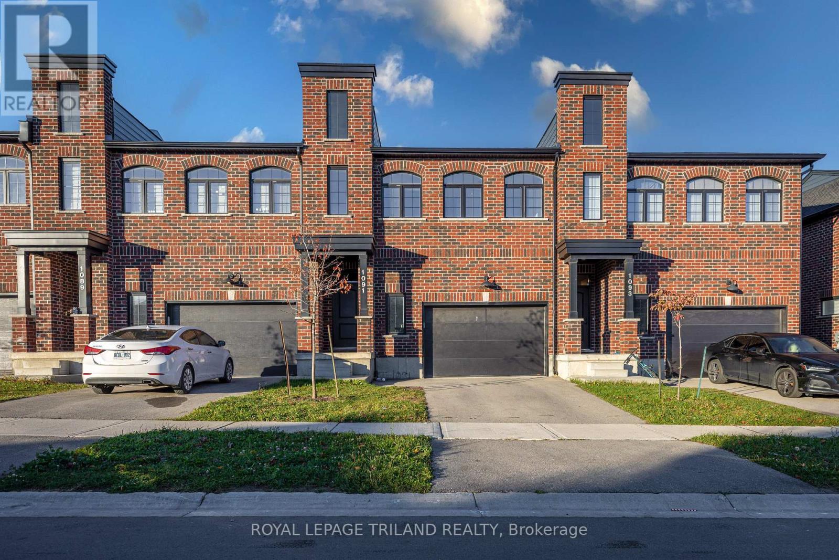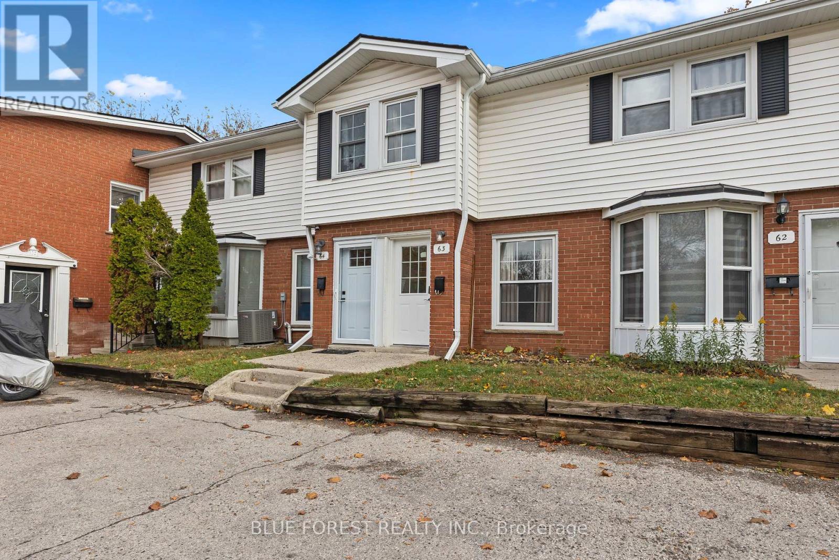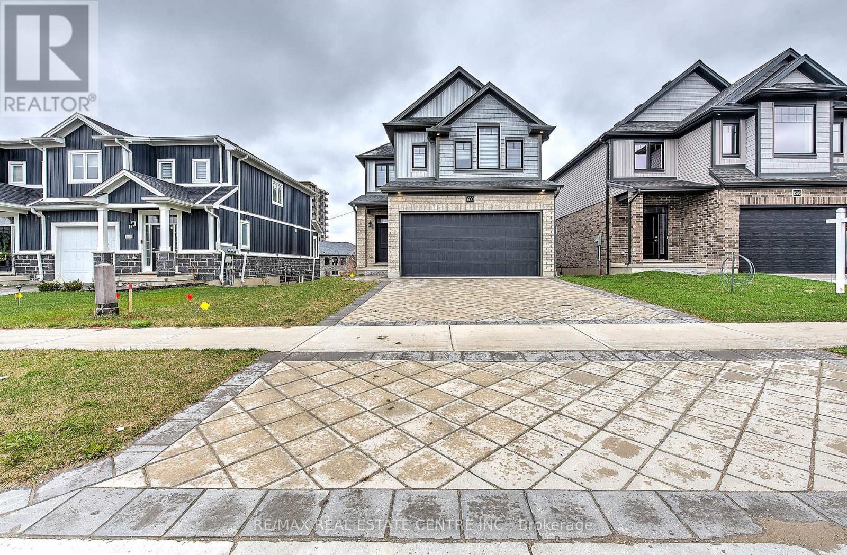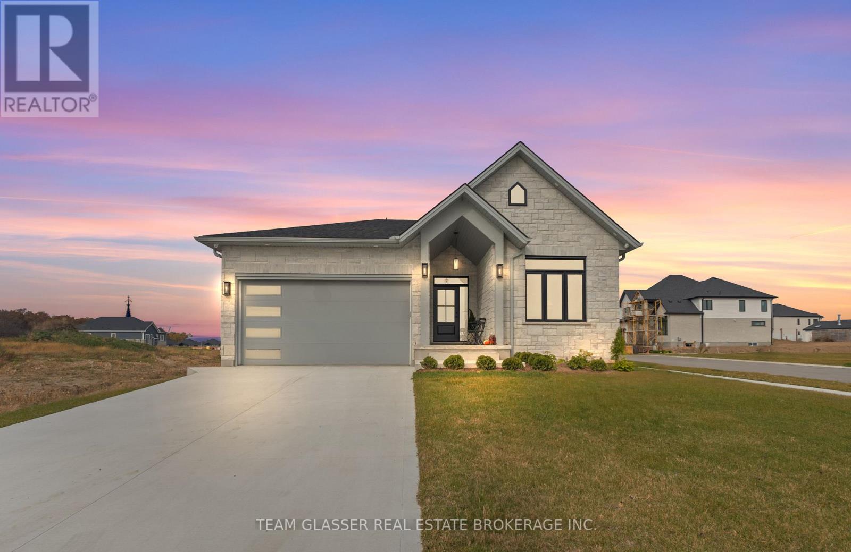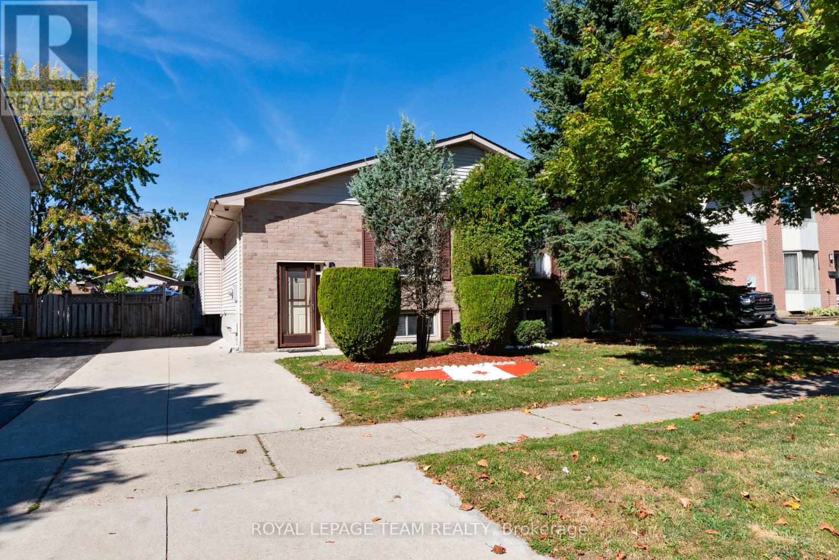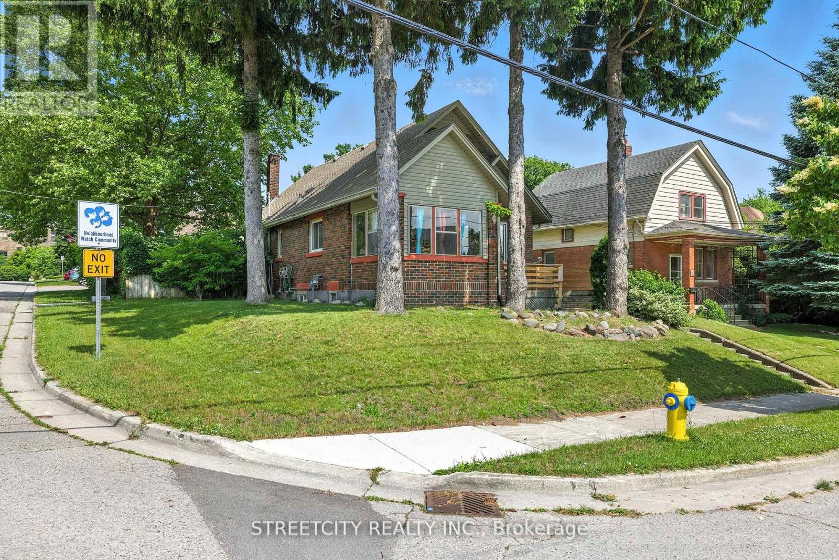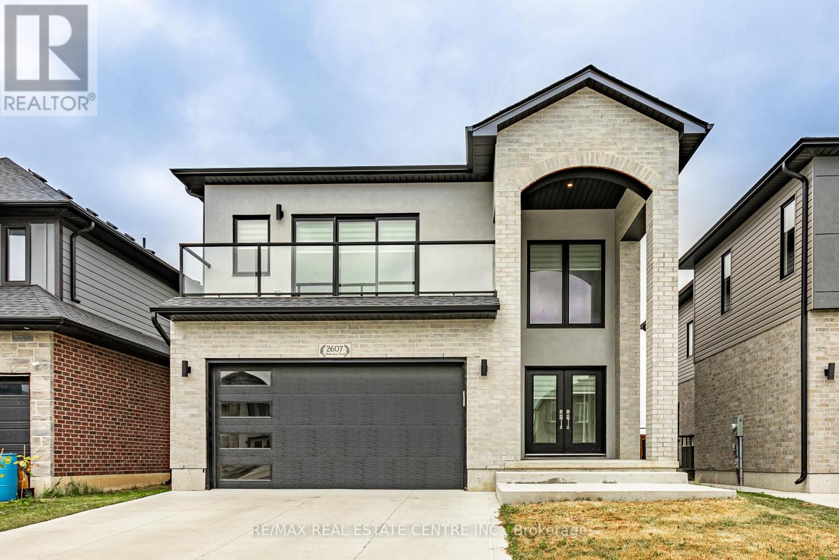- Houseful
- ON
- London
- Stoney Creek
- 159 1010 Fanshawe Park Rd E
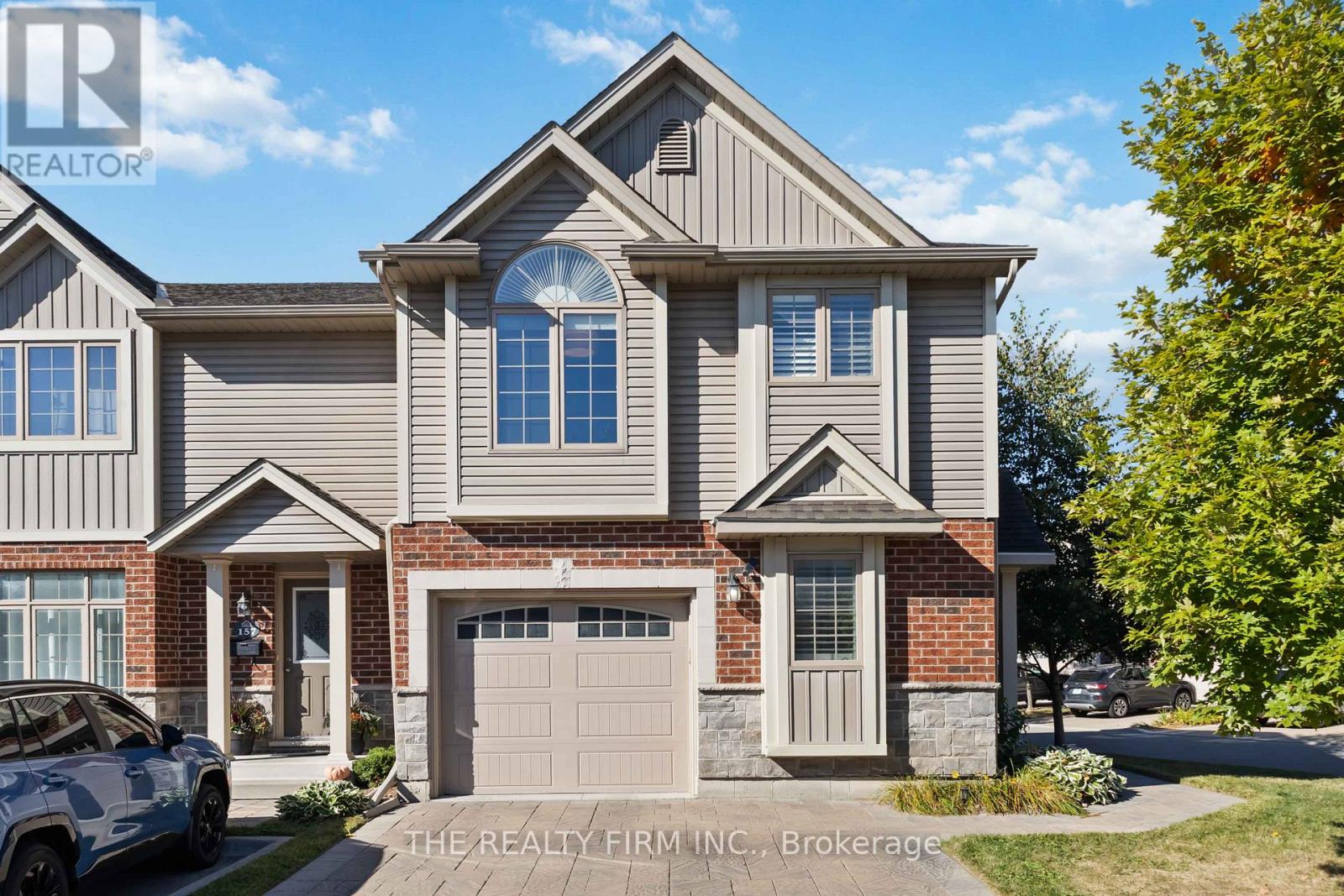
Highlights
Description
- Time on Houseful19 days
- Property typeSingle family
- StyleMulti-level
- Neighbourhood
- Median school Score
- Mortgage payment
Welcome to this premium end unit in Jacobs Ridge! The bright and welcoming end-unit townhouse was built by Rembrandt Homes in 2014 and has been beautifully cared for ever since. With 3 bedrooms, 2.5 bathrooms, and a unique 5-level backsplit layout, there's plenty of space for everyday living and entertaining. You'll love the open-concept kitchen, perfect for cooking and gathering, as well as the cozy living areas filled with natural light. The primary bedroom with its own ensuite gives you a private retreat, while the two additional bedrooms offer flexibility for family, guests, or a home office. Upgrades include California shutters, new carpet (2023) and modern paint colours that makes the home feel fresh and move-in ready. Whether you're just starting out or looking for a place to settle in, this home has all the space and comfort you've been searching for. Book your showing today, you don't want to miss it! (id:63267)
Home overview
- Cooling Central air conditioning
- Heat source Natural gas
- Heat type Forced air
- # parking spaces 3
- Has garage (y/n) Yes
- # full baths 2
- # half baths 1
- # total bathrooms 3.0
- # of above grade bedrooms 3
- Community features Pets allowed with restrictions
- Subdivision North c
- Lot size (acres) 0.0
- Listing # X12461583
- Property sub type Single family residence
- Status Active
- Primary bedroom 5.16m X 3.4m
Level: 2nd - 2nd bedroom 3.54m X 2.96m
Level: 3rd - Bedroom 3.89m X 2.84m
Level: 3rd - Recreational room / games room 3.76m X 5.36m
Level: Lower - Kitchen 3.13m X 2.65m
Level: Main - Living room 5.28m X 3.15m
Level: Main - Dining room 2.74m X 2.65m
Level: Main
- Listing source url Https://www.realtor.ca/real-estate/28987663/159-1010-fanshawe-park-road-e-london-north-north-c-north-c
- Listing type identifier Idx

$-1,189
/ Month

