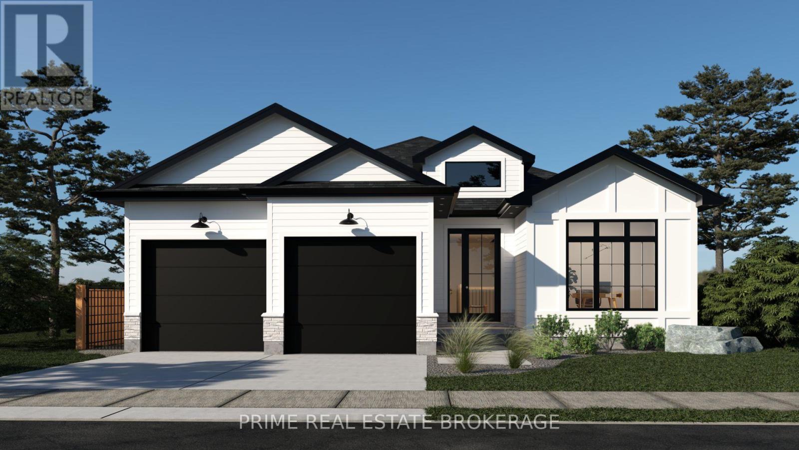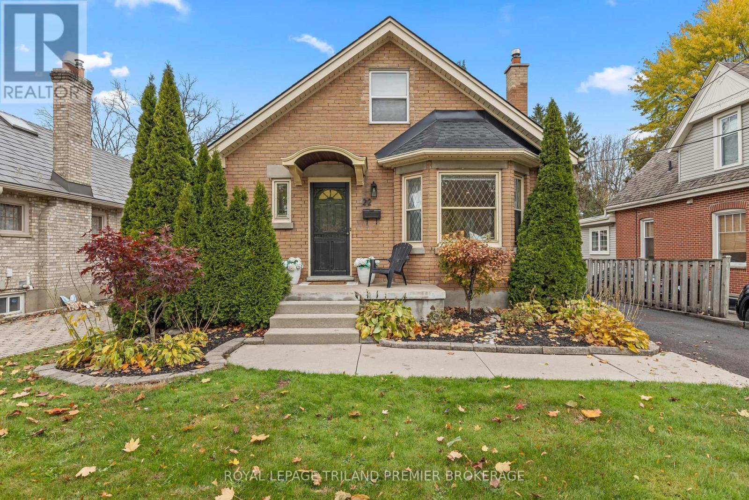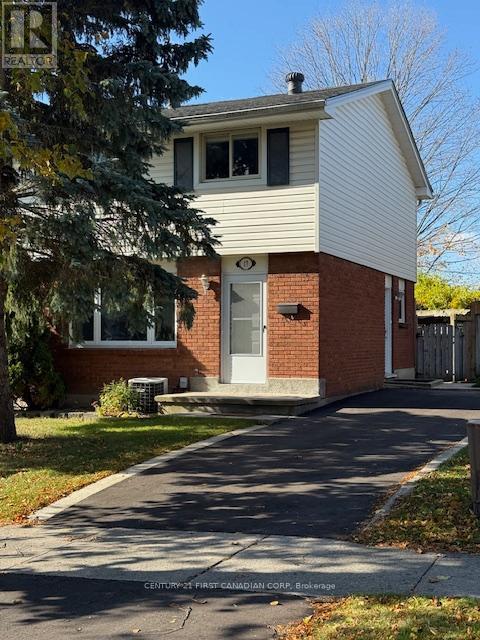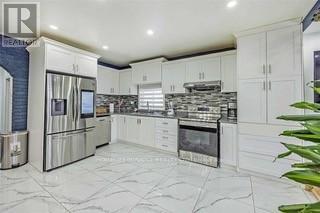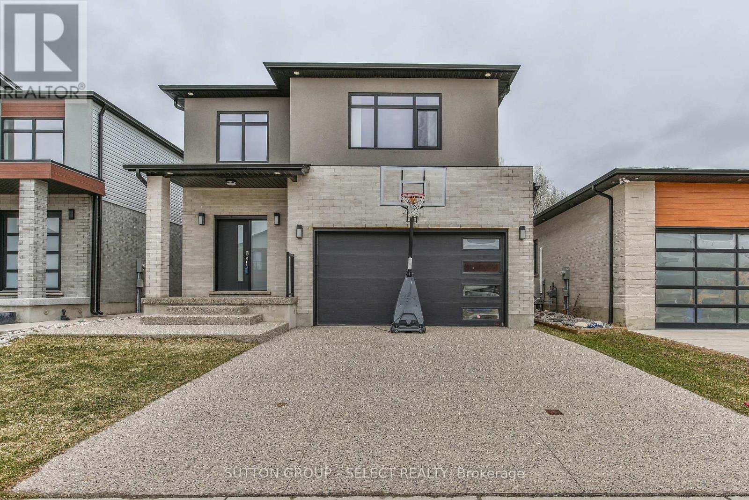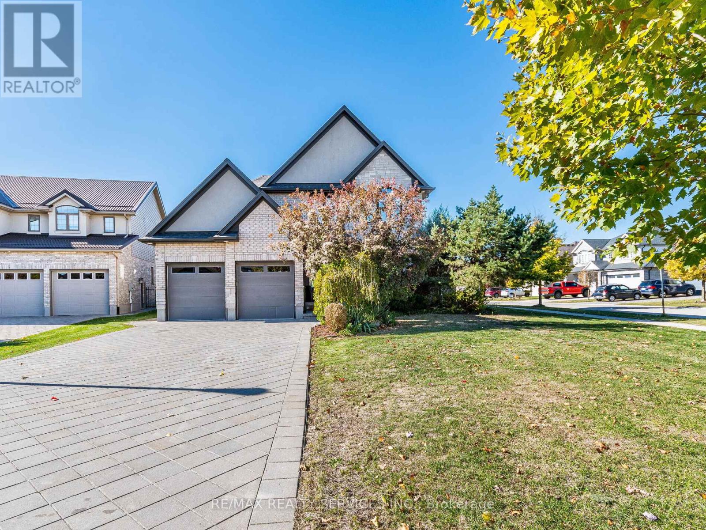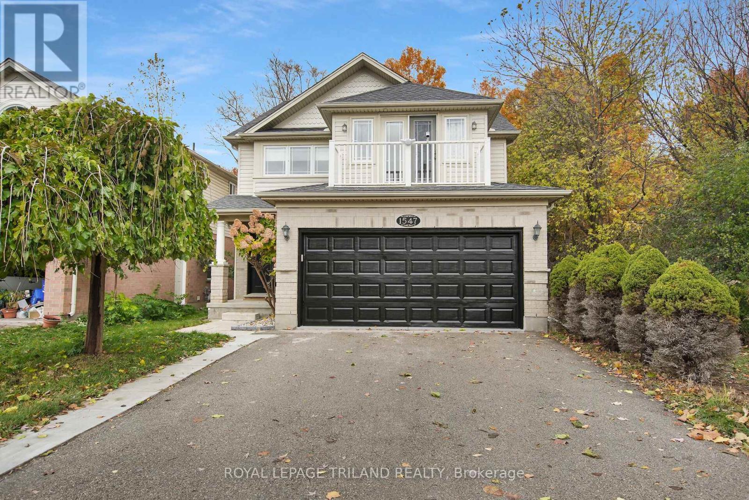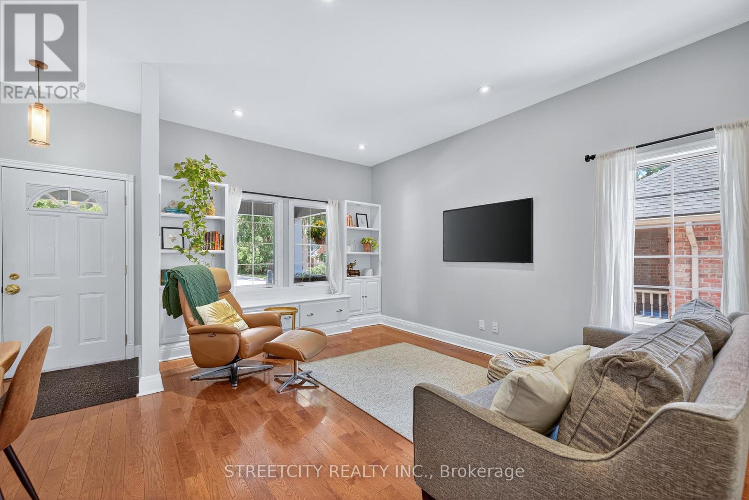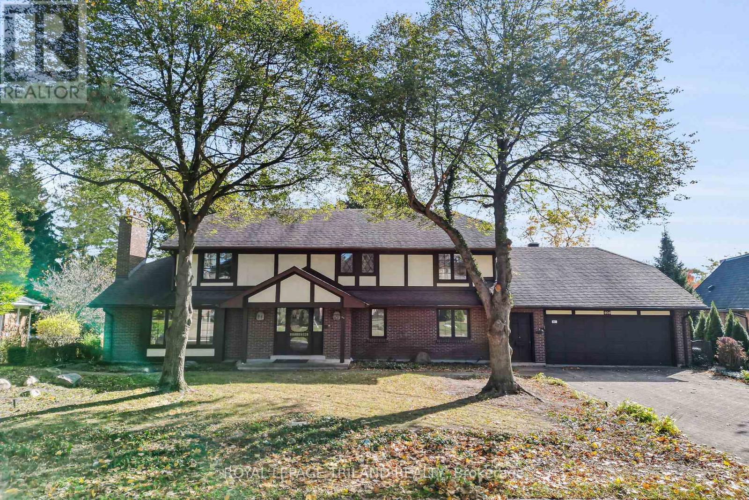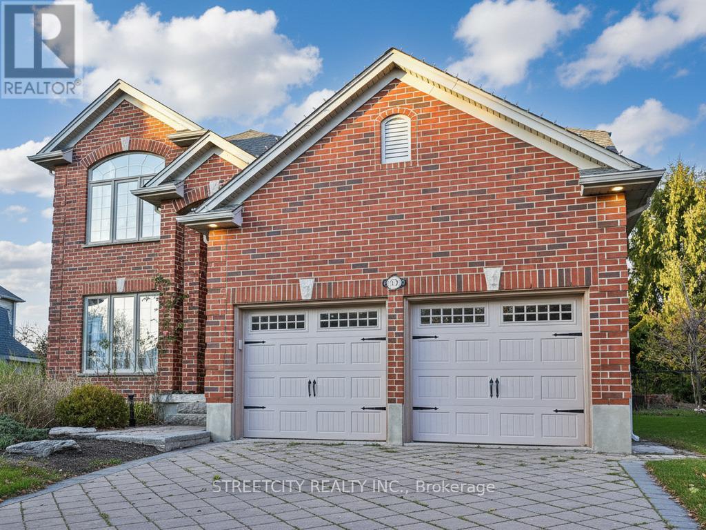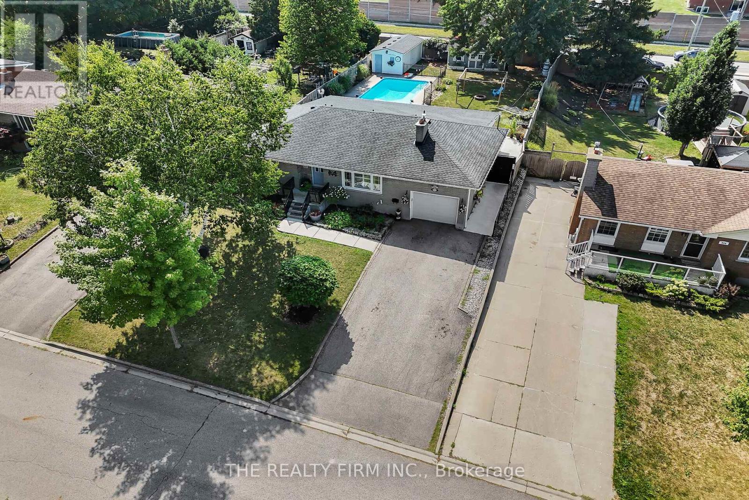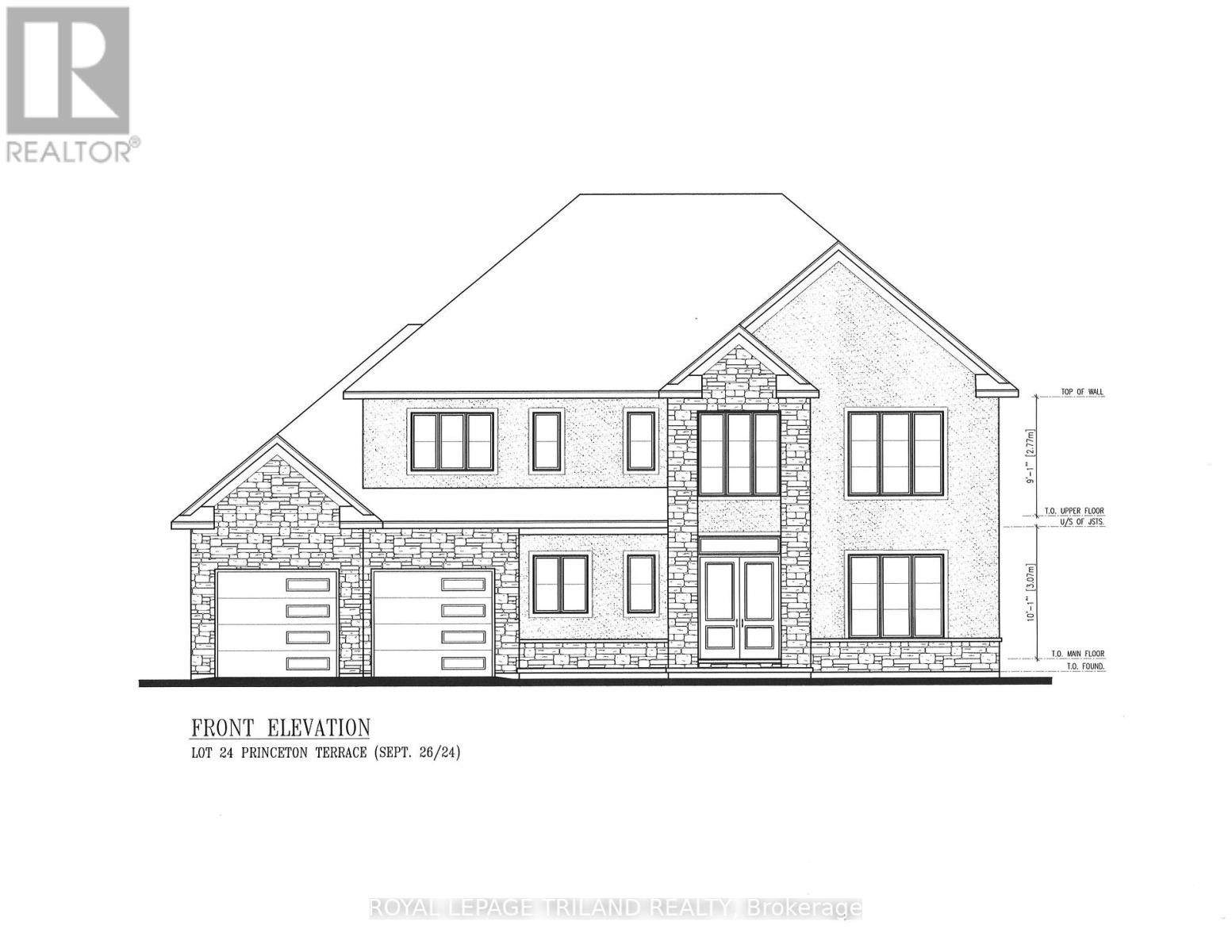
Highlights
Description
- Time on Houseful53 days
- Property typeSingle family
- Neighbourhood
- Median school Score
- Mortgage payment
BUILD YOUR LUXURY DREAM HOME IN BYRON! FLEXIBILITY OF DESIGN. CUSTOMIZATION. QUALITY. STYLE. SPECIAL PRICING! TO BE BUILT - ROYAL PREMIER HOMES WOULD LIKE TO INTRODUCE OUR NEWEST EXECUTIVE OFFERING IN THIS EXCLUSIVE LUXURY ENCLAVE IN BYRON. THIS HOME IS FINISHED TO THE HIGHEST EXACTING STANDARDS. 3135 LUXURIOUS SQUARE FEET. BRICK AND STONE FRONT FACADE.THIS HOME COMES WITH 4 BEDROOMS, 3.5 BATHROOMS (ALL ENSUITES + JACK & JILL), GORGEOUS TILE IN WET AREAS, ENGINEERED HARDWOOD ON MAIN, COLOUR KEYED WINDOWS, MAIN FLOOR STUDY, MUDROOM, 2ND FLOOR LAUNDRY, OPEN GREAT ROOM CONCEPT, ELECTRIC FIREPLACE, COVERED REAR PORCH, GENEROUS CLOSETS, SIDE DOOR ENTRANCE TO LOWER LEVEL, ROUNDED CORNERS, 9 FT CEILINGS ON MAIN, PLUS SO MUCH MORE. OPTIONAL TANDEM 3 CAR GARAGE LAYOUT. CALL TODAY AND DESIGN YOUR OWN CUSTOM FEATURES. WE OFFER FLEXIBLE CHOICES. LATE AUTUMN 2025 POSSESSION. **EXTRAS** LAST LOT ON A CUL DE SAC WITH SOUTH FACING BACKYARD. BRING YOUR OWN DESIGN OR CUSTOM REQUIREMENTS AND LETS DISCUSS. (id:63267)
Home overview
- Cooling Central air conditioning
- Heat source Natural gas
- Heat type Forced air
- Sewer/ septic Sanitary sewer
- # total stories 2
- # parking spaces 4
- Has garage (y/n) Yes
- # full baths 3
- # half baths 1
- # total bathrooms 4.0
- # of above grade bedrooms 4
- Subdivision South k
- Lot size (acres) 0.0
- Listing # X12396294
- Property sub type Single family residence
- Status Active
- Laundry 2.13m X 2.44m
Level: 2nd - 4th bedroom 4.42m X 3.66m
Level: 2nd - Primary bedroom 5.38m X 4.72m
Level: 2nd - 3rd bedroom 4.42m X 4.06m
Level: 2nd - 2nd bedroom 3.51m X 3.63m
Level: 2nd - Foyer 2.84m X 3.63m
Level: Main - Mudroom 2.06m X 4.88m
Level: Main - Great room 4.57m X 6.4m
Level: Main - Study 4.27m X 3.51m
Level: Main - Kitchen 3.68m X 4.27m
Level: Main - Dining room 4.27m X 4.57m
Level: Main
- Listing source url Https://www.realtor.ca/real-estate/28847029/159-princeton-terrace-london-south-south-k-south-k
- Listing type identifier Idx

$-4,477
/ Month

