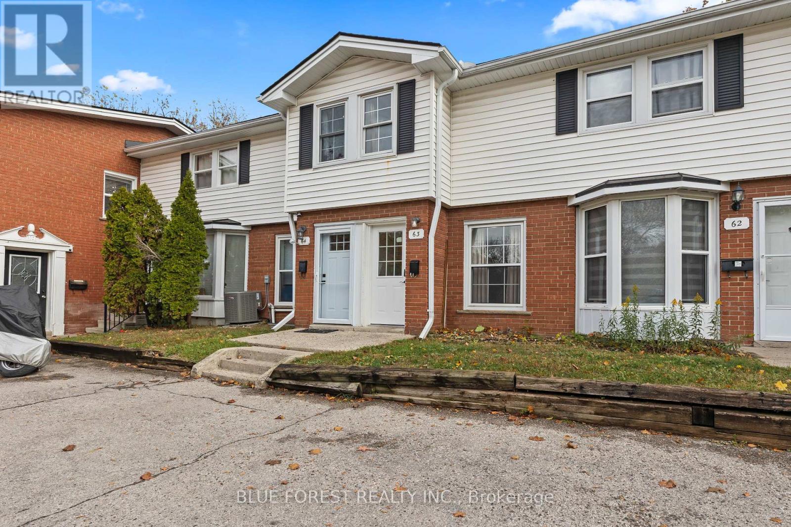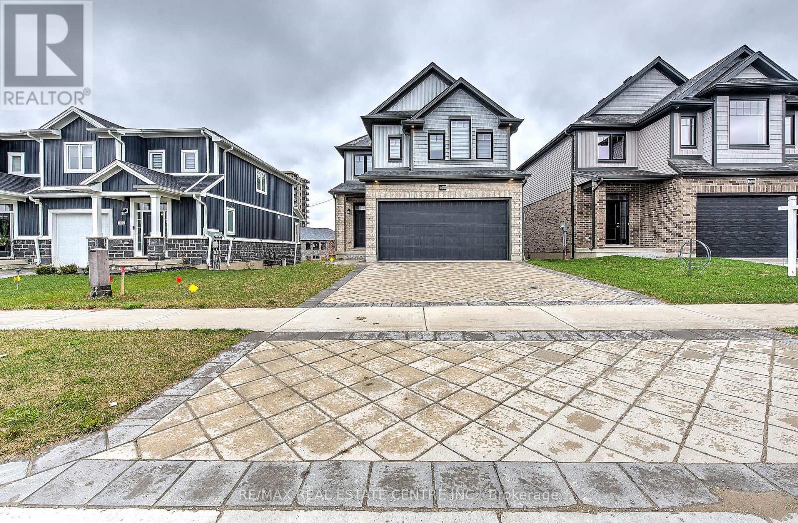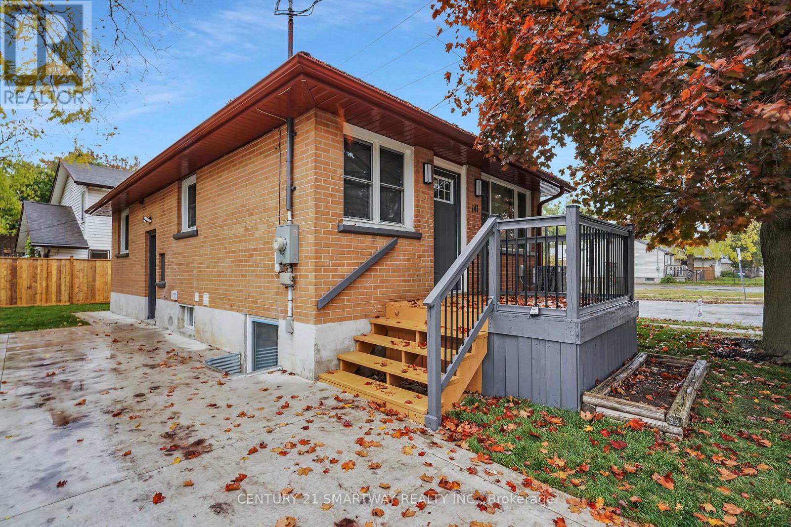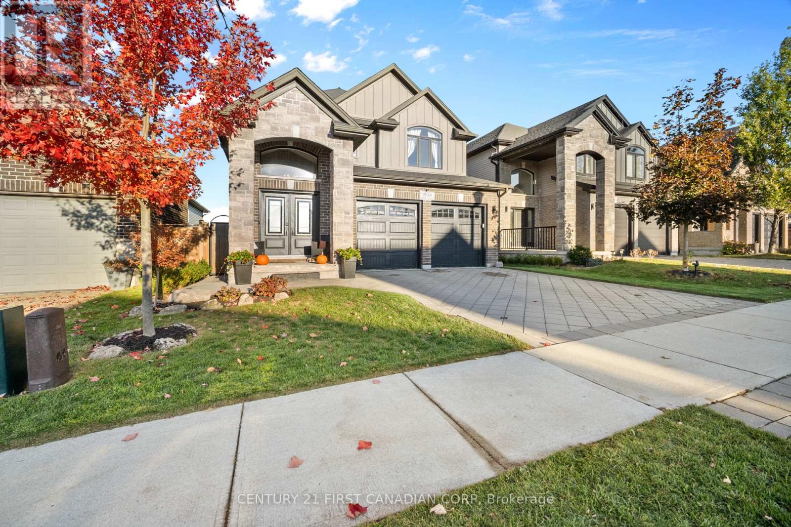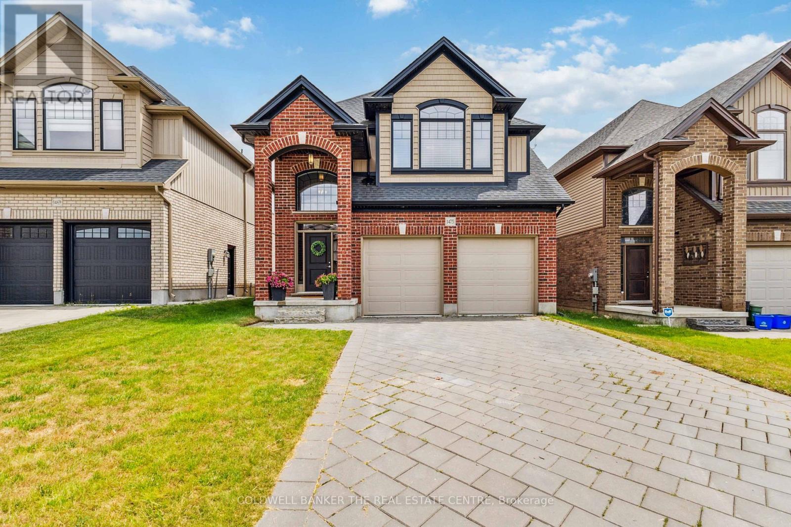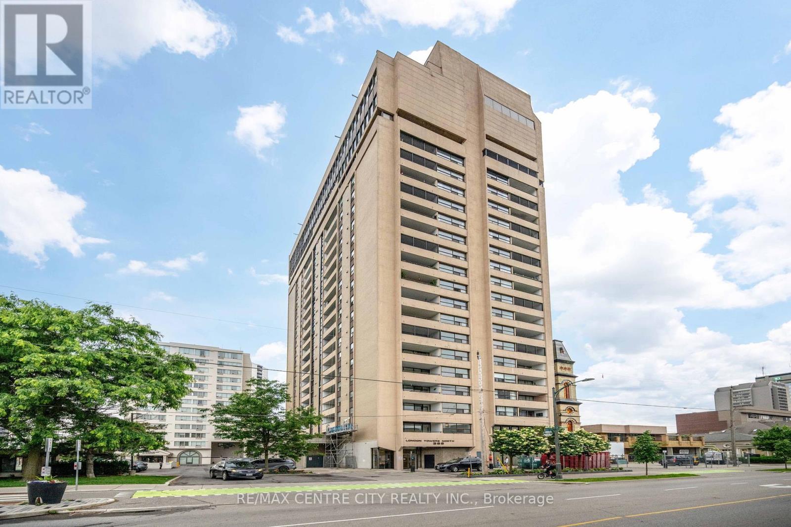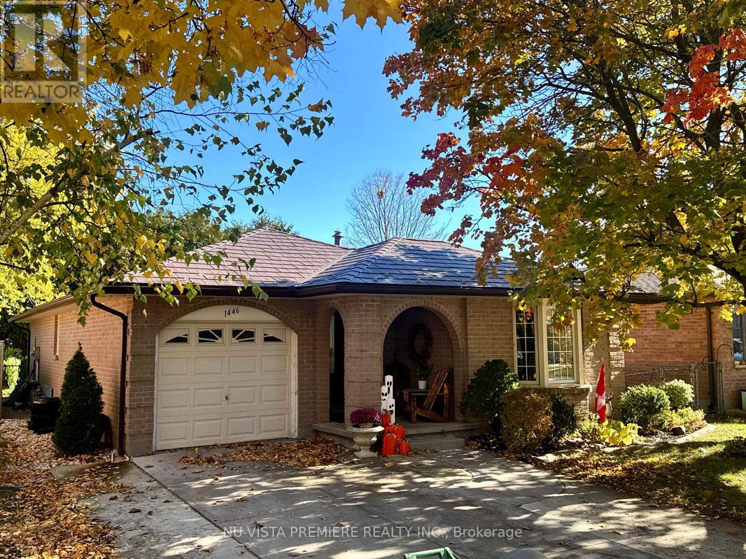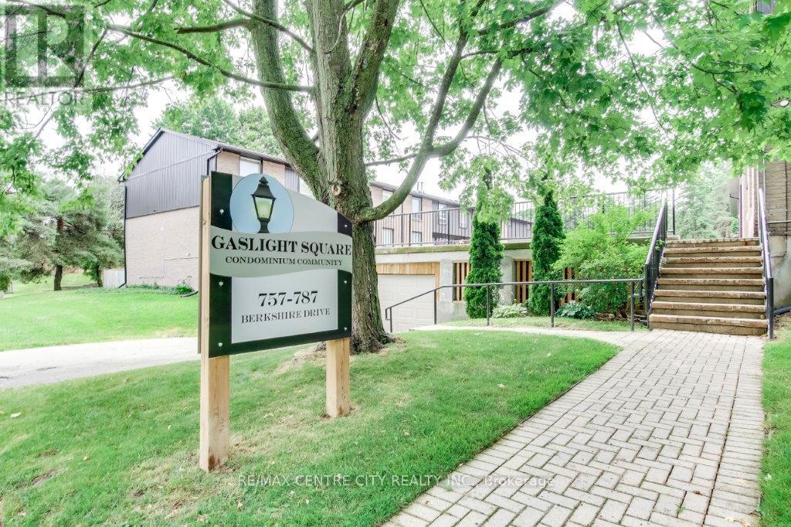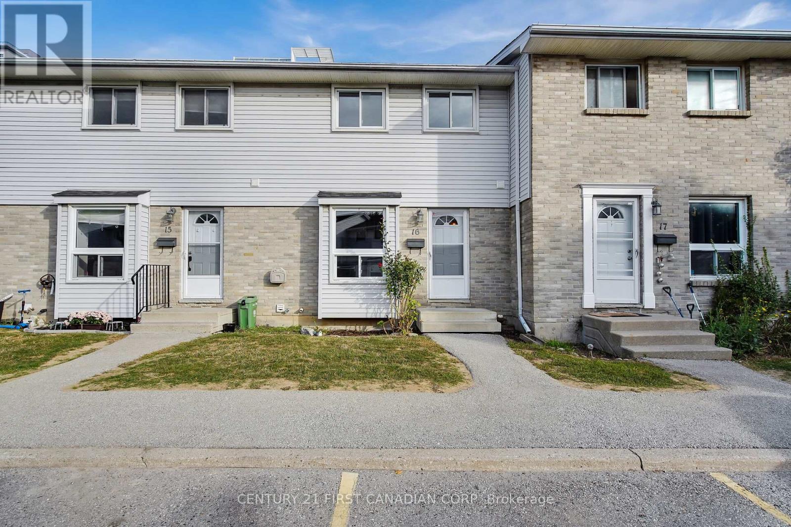
Highlights
Description
- Time on Houseful29 days
- Property typeSingle family
- Neighbourhood
- Median school Score
- Mortgage payment
Welcome to 1786 Attawandaron Road Unit 16 a beautifully updated 3-bedroom townhome tucked in a quiet North London community, steps away from Medway Valley Heritage Forest and its trails. Step inside to find a freshly painted interior (2025), a brand new A/C system (2025) and modern updates throughout. The kitchen has been refreshed with new lower cabinets, countertop, vinyl flooring, and a full suite of brand-new appliances (2025). The upstairs bathroom shines with anew vanity, toilet, and updated doors (2025), while every bedroom has been upgraded with new doors for a clean, contemporary look. The lower level features new vinyl flooring (2025),perfect for a rec room, home gym, or office. You'll also find a new washer and dryer (2025) in the spacious utility room, offering both functionality and ample storage. This home blends low-maintenance living with thoughtful upgrades, ideal for first-time buyers, young families, professionals, or downsizers. Enjoy your own outdoor space, and peace with the condominium backing onto greenspace all while being close to parks, schools, shopping, transit, Western University, and Fanshawe College. Move-in ready, updated top to bottom, and set in a desirable North London pocket, this home is ready for its next chapter. Don't miss your chance- book your private showing today! (id:63267)
Home overview
- Cooling Central air conditioning
- Heat source Natural gas
- Heat type Forced air
- # total stories 2
- # parking spaces 1
- # full baths 1
- # half baths 1
- # total bathrooms 2.0
- # of above grade bedrooms 3
- Community features Pets allowed with restrictions
- Subdivision North f
- Lot size (acres) 0.0
- Listing # X12437888
- Property sub type Single family residence
- Status Active
- Bathroom 2.52m X 1.5m
Level: 2nd - 3rd bedroom 2.51m X 2.44m
Level: 2nd - Primary bedroom 4.19m X 3.12m
Level: 2nd - 2nd bedroom 2.52m X 3.65m
Level: 2nd - Recreational room / games room 5.35m X 3.81m
Level: Basement - Utility 5.35m X 6.05m
Level: Basement - Bathroom 1.09m X 1.67m
Level: Main - Living room 4.25m X 6.7m
Level: Main - Kitchen 3m X 3.11m
Level: Main
- Listing source url Https://www.realtor.ca/real-estate/28935980/16-1786-attawandaron-road-london-north-north-f-north-f
- Listing type identifier Idx

$-667
/ Month



