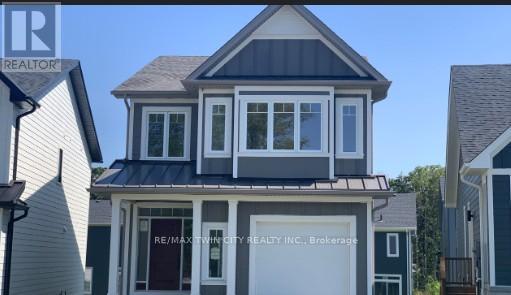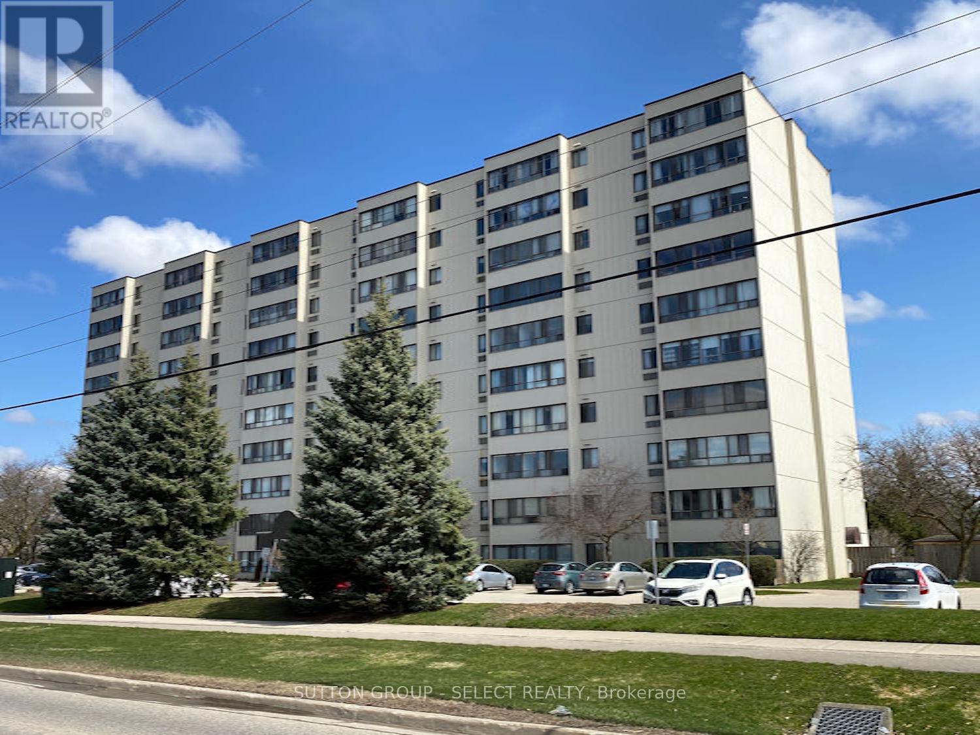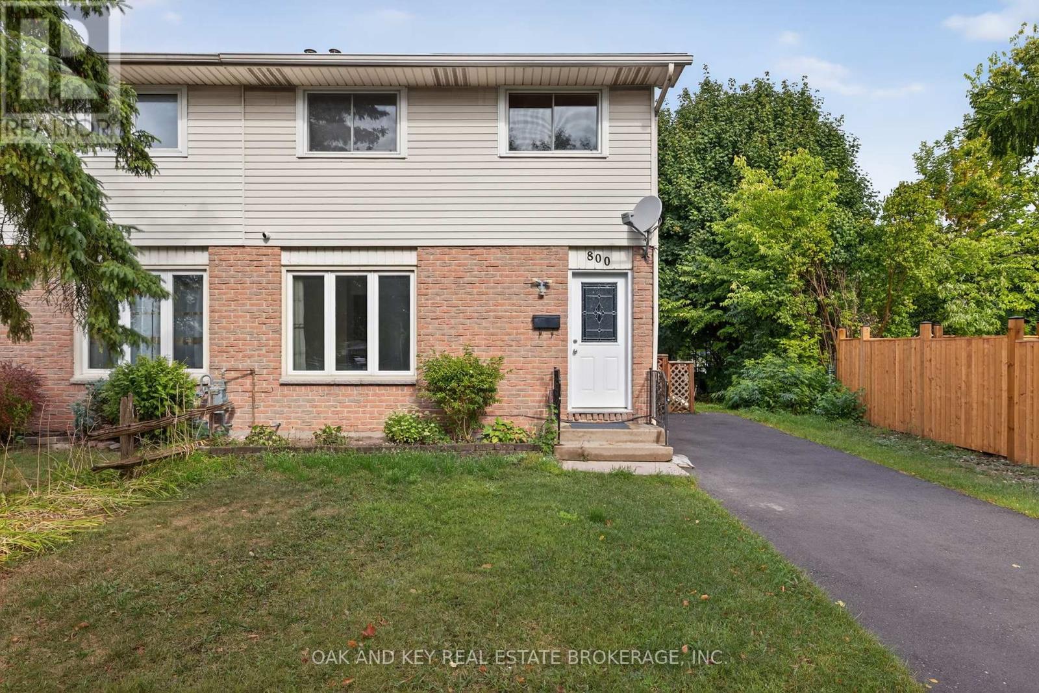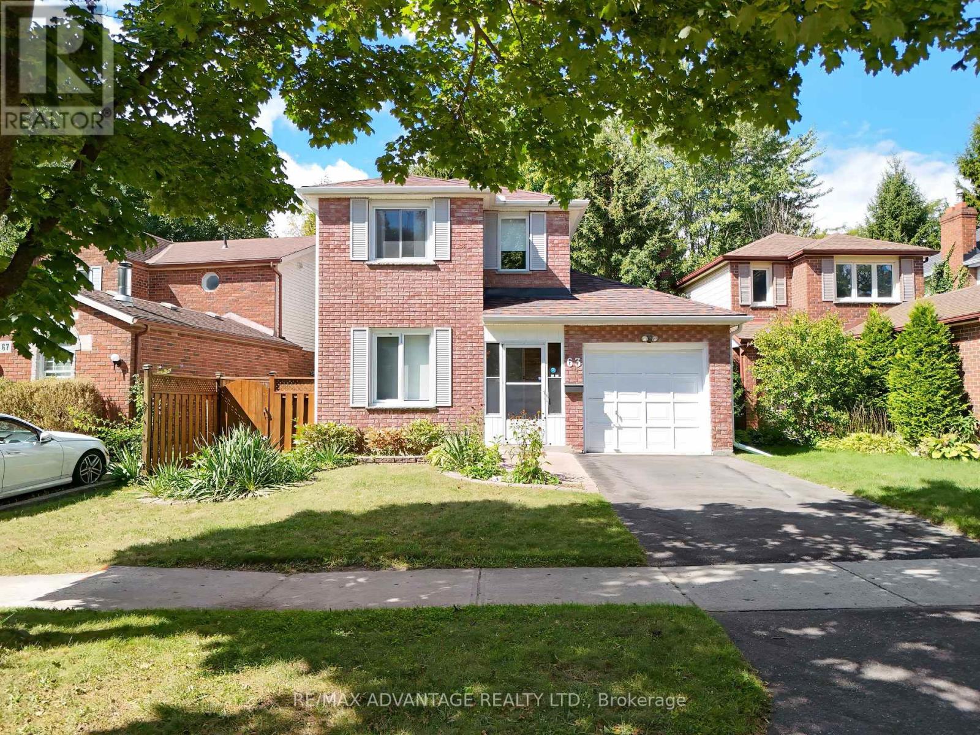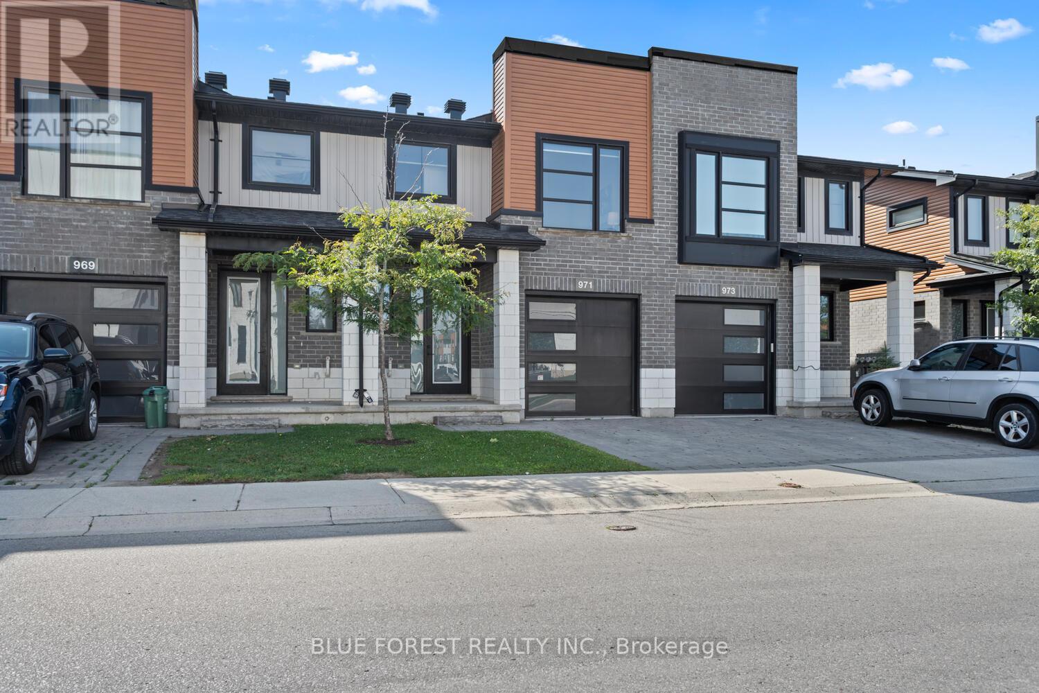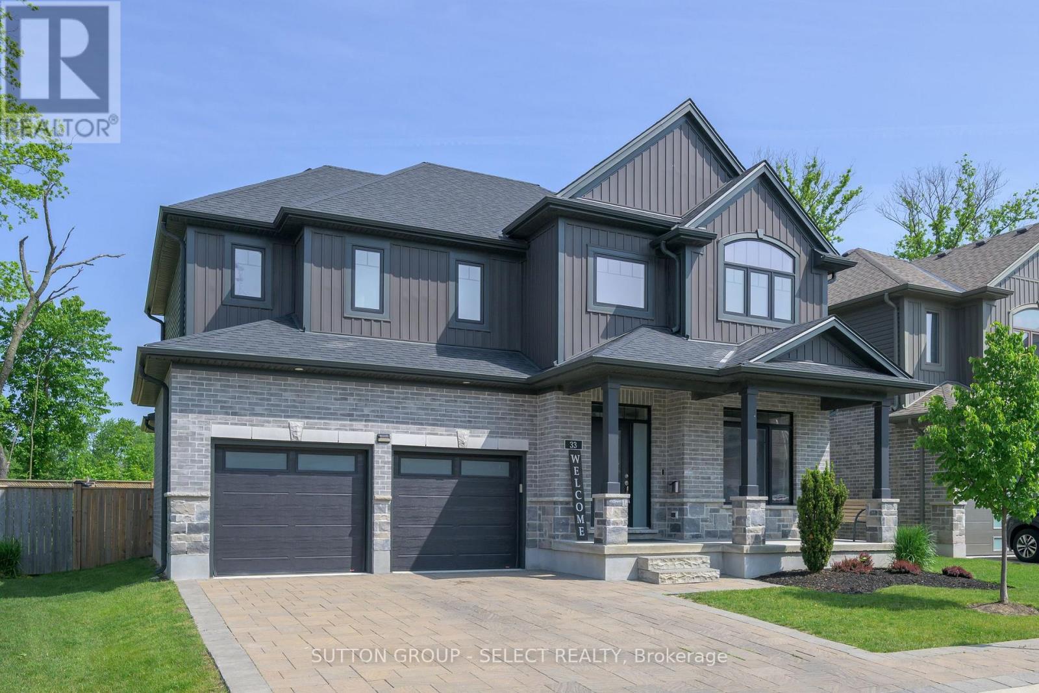- Houseful
- ON
- London
- Sunningdale
- 16 231 Callaway Rd
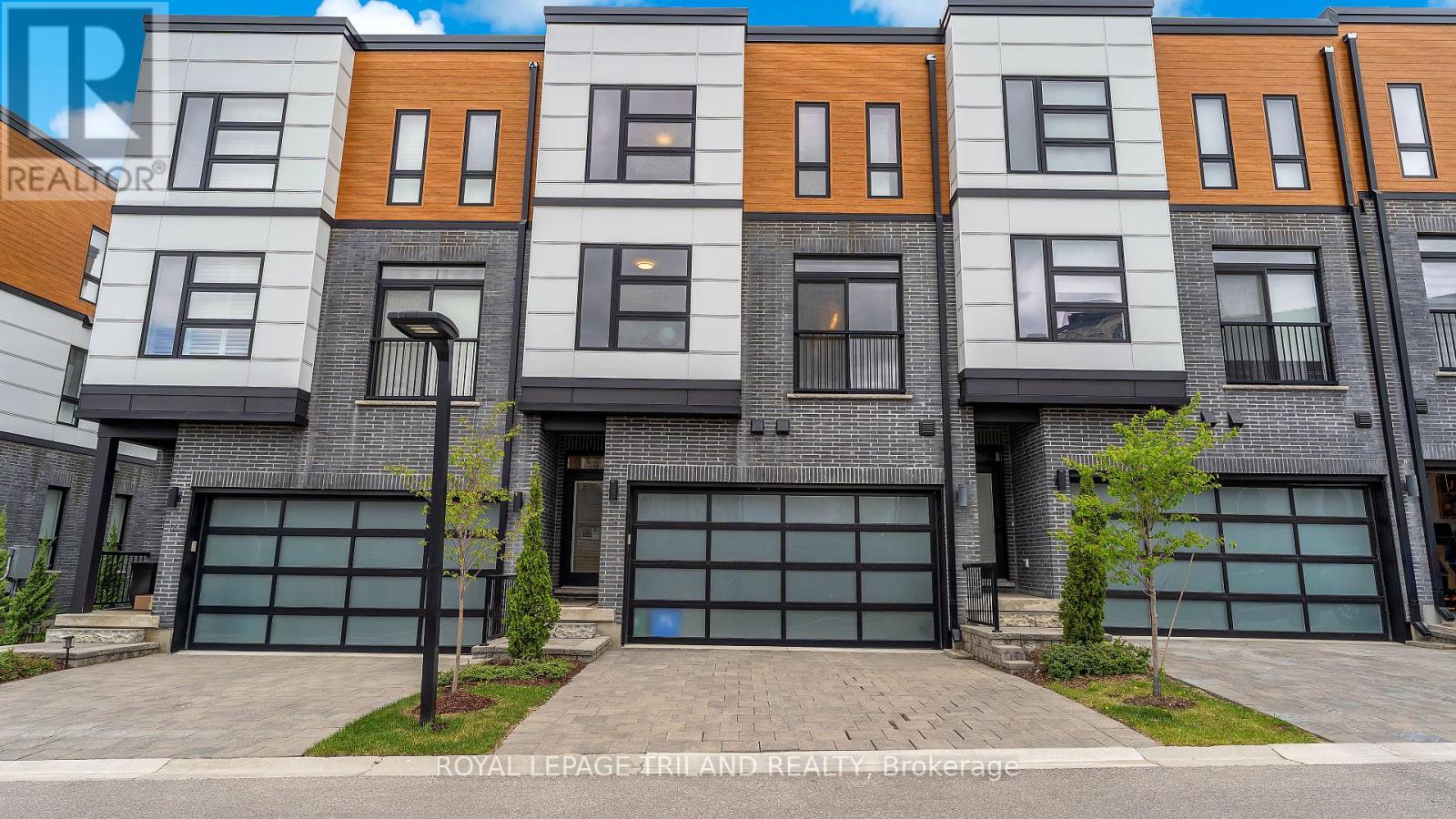
Highlights
Description
- Time on Houseful42 days
- Property typeSingle family
- StyleMulti-level
- Neighbourhood
- Median school Score
- Mortgage payment
Welcome to your dream home in Upper Richmond Village, North London! Greystone-built, it offers this executive luxurious townhouse with a beautiful finish and fantastic floor plan. Upper Richmond Village is close to Sunningdale Golf course, Western University, hospital, shopping centres and fantastic nature trails through the Medway Valley Heritage Forest. This stunning 5 bedroom, 3.5 bathroom executive condo, combines luxury and modern styles, with a double car garage, gorgeous living space with 9ft ceilings, open concept living/dining showcases, a gas fireplace, stunning hard floors, striking gourmet kitchen, with a beautiful centre island, stainless steel appliances, elegant quartz countertops and lots of natural light. The lower level adds a finished bonus room, ideal for a guest space, 5th bedroom, Rec Room, or home gym. Enjoy your morning coffee from two beautiful balconies, along with views of Villagewalk Commons Park and surrounding green spaces that make this home truly special. Don't miss out on making this exquisite property your own. Schedule a viewing today and prepare to fall in love. (id:55581)
Home overview
- Cooling Central air conditioning
- Heat source Natural gas
- Heat type Forced air
- # parking spaces 4
- Has garage (y/n) Yes
- # full baths 3
- # half baths 1
- # total bathrooms 4.0
- # of above grade bedrooms 5
- Community features Pet restrictions, school bus
- Subdivision North r
- Lot size (acres) 0.0
- Listing # X12308232
- Property sub type Single family residence
- Status Active
- Living room 6.44m X 4.71m
Level: 2nd - Bedroom 2.99m X 3.39m
Level: 2nd - Den 3.15m X 2m
Level: 2nd - Bathroom 1.85m X 1.58m
Level: 2nd - Dining room 4.49m X 3.99m
Level: 2nd - Kitchen 6.45m X 4.71m
Level: 2nd - Bedroom 3.3m X 4m
Level: 3rd - Laundry 1.75m X 1.7m
Level: 3rd - Bathroom 1.58m X 4.04m
Level: 3rd - Primary bedroom 4.77m X 4.66m
Level: 3rd - Sitting room 3.27m X 3.84m
Level: 3rd - Bathroom 3.3m X 1.5m
Level: 3rd - Utility 2.2m X 7.3m
Level: Basement - Bedroom 6.14m X 4.83m
Level: Basement - Other 2.55m X 1.75m
Level: Basement - Bedroom 4m X 3.89m
Level: Main - Foyer 2.36m X 6.19m
Level: Main - Foyer 2.36m X 5.2m
Level: Main - Bathroom 2.36m X 1.74m
Level: Main
- Listing source url Https://www.realtor.ca/real-estate/28655497/16-231-callaway-road-london-north-north-r-north-r
- Listing type identifier Idx

$-1,861
/ Month



