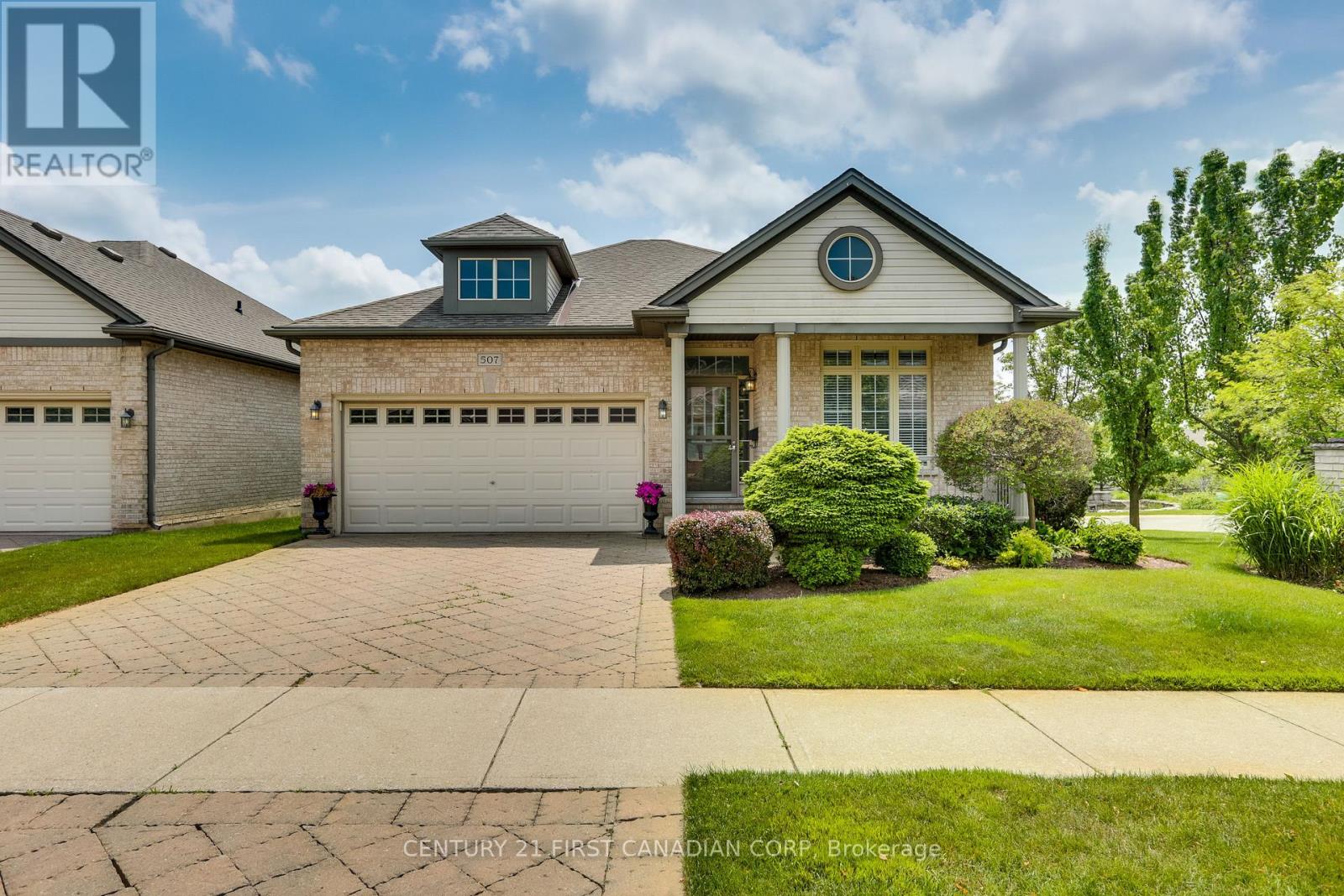
Highlights
Description
- Time on Houseful18 days
- Property typeSingle family
- StyleBungalow
- Neighbourhood
- Median school Score
- Mortgage payment
Welcome to 507 Blue Jay Drive located in the private community of Uplands Pointe near Masonville, pleasantly situated on a quiet road and backing onto the small community's exclusive garden complete with gazebo and regal fountain. This corner lot with walk-out basement has just over 2300 finished sqft of finished living space, granite countertops, crown moulding, newer appliance, bright, open spaces full of natural light from the extensive over-sized windows with luxury transoms, a fantastic open kitchen/ living room with gas fireplace and a spacious dining room for more formal entertaining while having the convenience of a main floor laundry. The primary bedroom is located on the main floor featuring a spacious ensuite and walk in closet. Enjoy the outdoors and the peaceful sound of the community fountain from the large deck just off of the kitchen. The lower level boasts a third bedroom, full bathroom, large office space that could easily be made into a 4th bedroom and a large family room that opens to a lower private bonus porch area which all contributes to an excellent space for in-laws or extended family members. (id:63267)
Home overview
- Cooling Ventilation system
- # total stories 1
- # parking spaces 4
- Has garage (y/n) Yes
- # full baths 2
- # half baths 1
- # total bathrooms 3.0
- # of above grade bedrooms 3
- Community features Pet restrictions
- Subdivision North b
- Lot size (acres) 0.0
- Listing # X12349889
- Property sub type Single family residence
- Status Active
- Recreational room / games room 6.83m X 6.6m
Level: Lower - 3rd bedroom 5.08m X 3.33m
Level: Lower - Office 3.61m X 2.92m
Level: Lower - Utility 8.03m X 4.74m
Level: Lower - 2nd bedroom 3.95m X 3.26m
Level: Main - Dining room 3.4m X 3.26m
Level: Main - Living room 5.09m X 3.68m
Level: Main - Primary bedroom 4.88m X 3.35m
Level: Main - Kitchen 3.76m X 3.38m
Level: Main - Eating area 3.38m X 2.03m
Level: Main
- Listing source url Https://www.realtor.ca/real-estate/28744672/507-blue-jay-drive-london-north-north-b-north-b
- Listing type identifier Idx

$-1,760
/ Month












