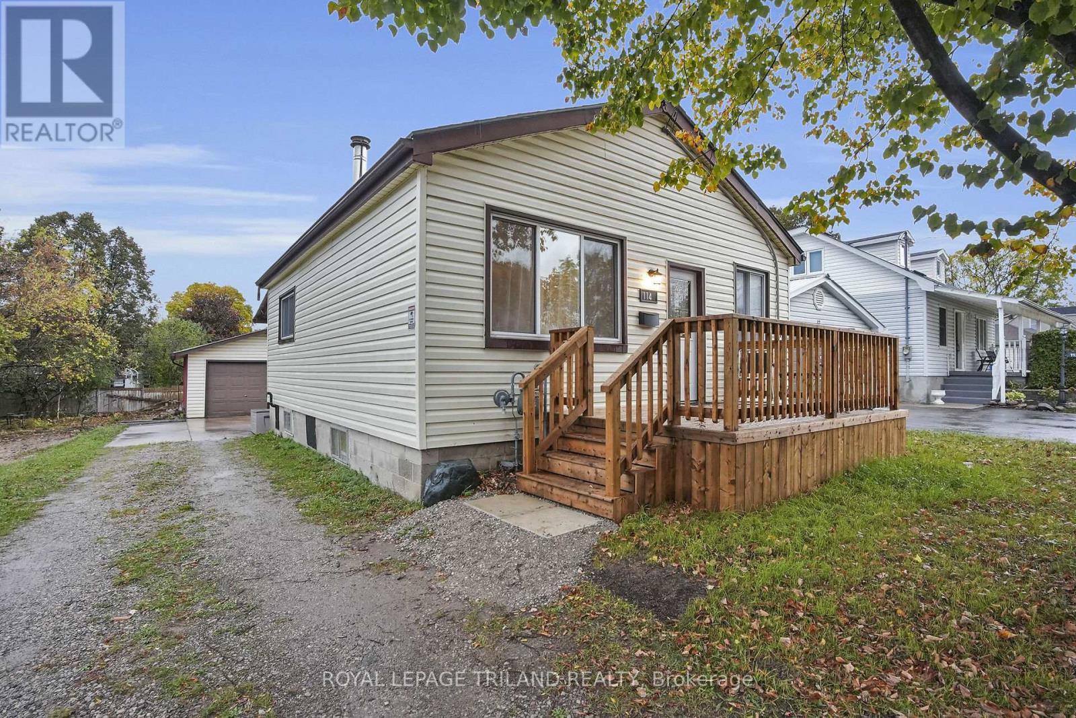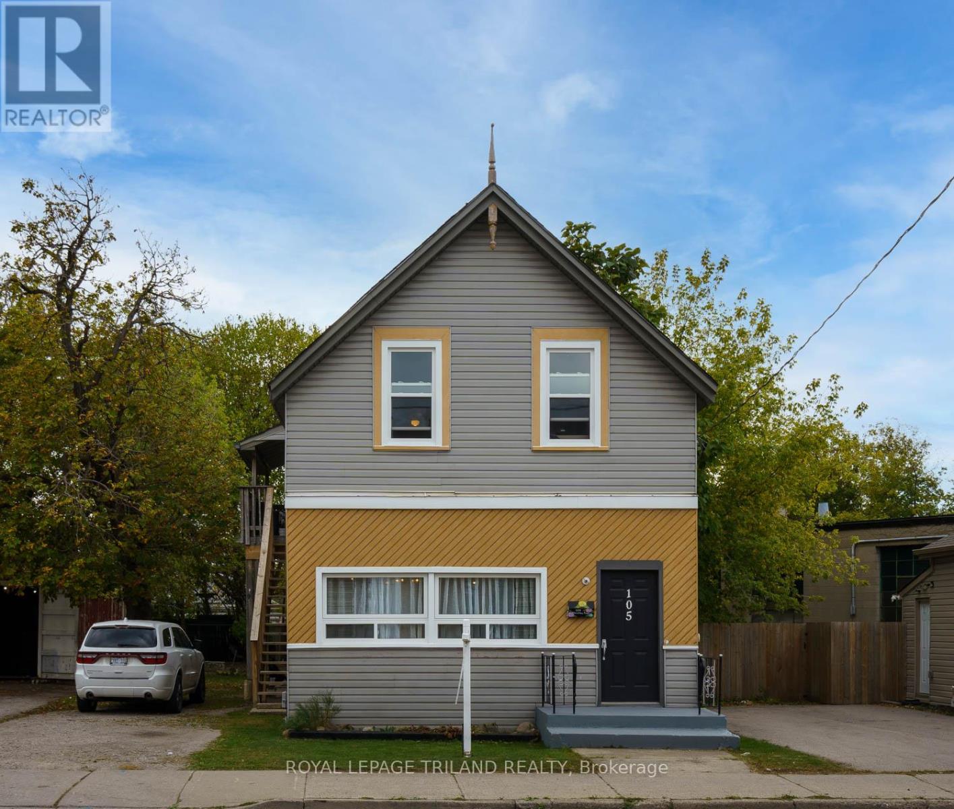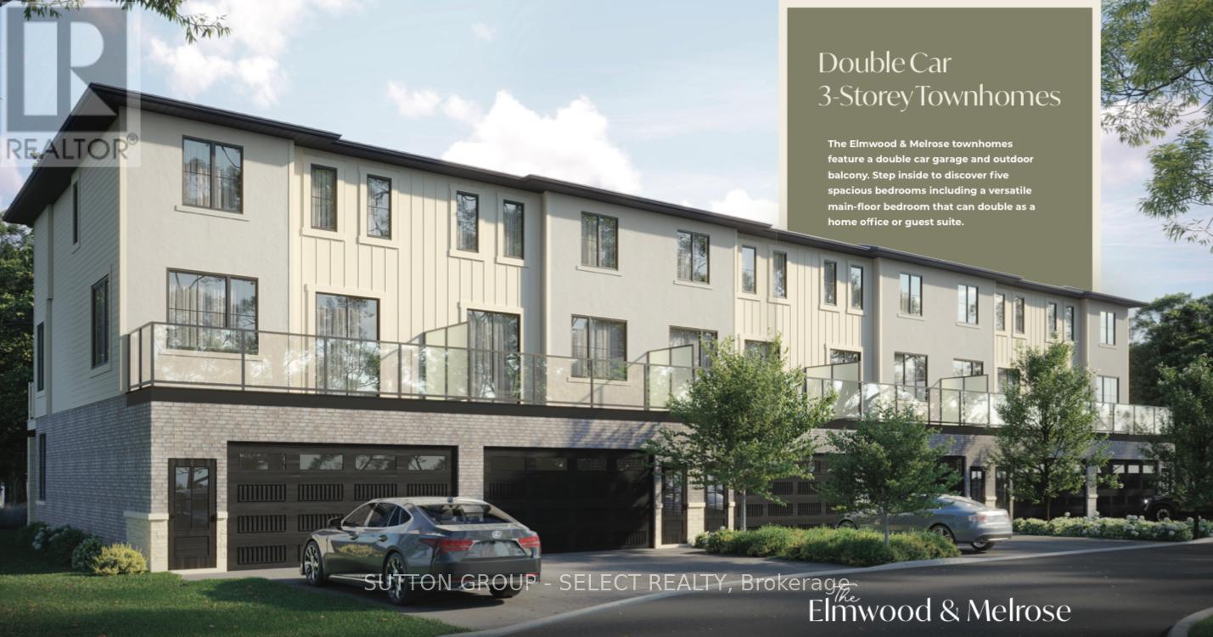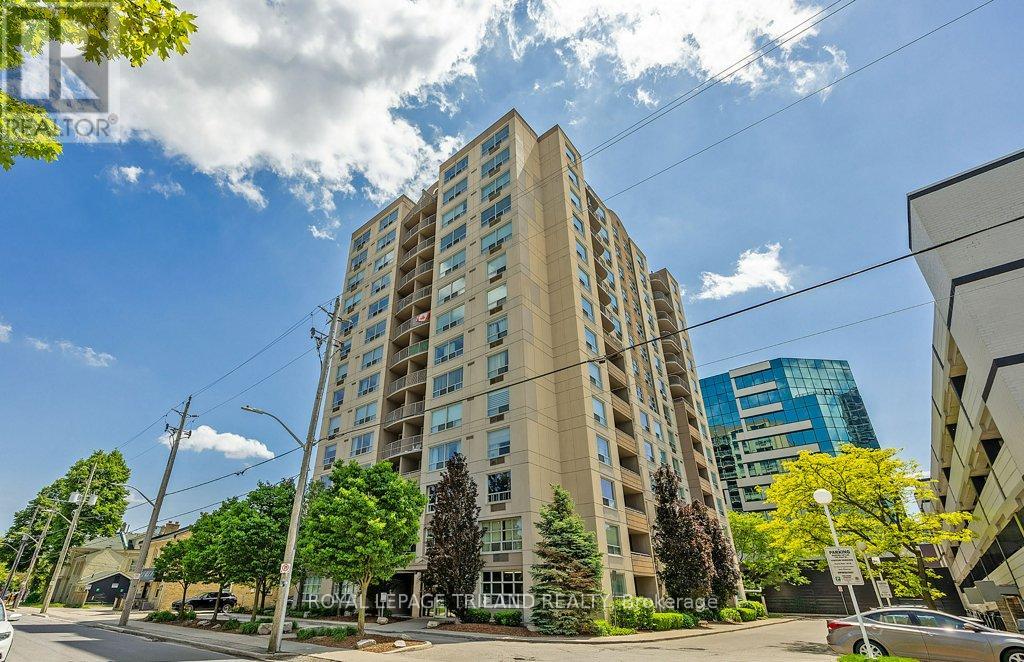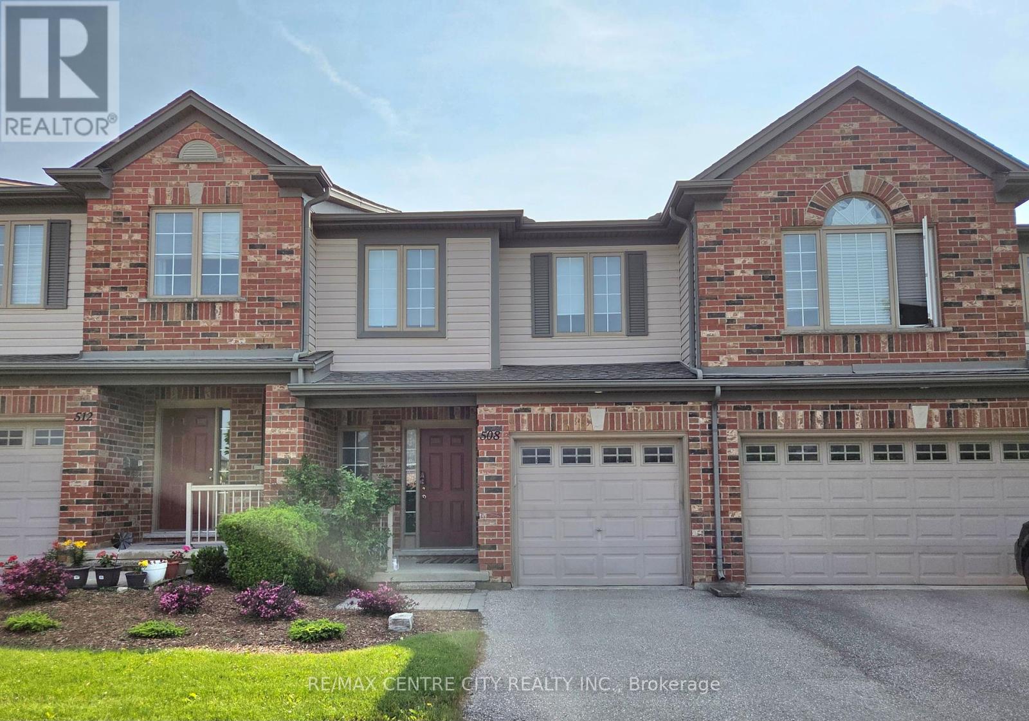
Highlights
Description
- Time on Houseful112 days
- Property typeSingle family
- Neighbourhood
- Median school Score
- Mortgage payment
Sought-after UPLAND HILLS condominium townhouse on the great location for all amenities. Private &spacious unit with all new Luxury vinyl plank floorings on the living room, dining room, and kitchen (2025). All new stainless steel french door refrigerator, stove, vent (2025) and newer dishwasher (2024) in the kitchen. Also, all newer vinyl plank floorings on all the 2nd and basement levels (2021). Carpet-free except on stairs. Open kitchen has Oak Sharker cabinets with flat center panel & simple square edges, having a modern look. Light balance under the kitchen cabinet. Huge master bedroom with ensuite & walk-in closet, 2 other good sized bedrooms, 4pcs main bath and laundry closet on the 2nd level. Basement is partially finished by the builder, having a full-sized rec room and rough-in plumbing for a potential bathroom. 120 sq ft deck on private deep backyard. Walking distance to Jack Chambers PS and step to walking trails to Masonville. Tenanted unit but all updating and repairing works done on June 2025. Move-in ready!!! (id:63267)
Home overview
- Cooling Central air conditioning
- Heat source Natural gas
- Heat type Forced air
- # total stories 2
- # parking spaces 2
- Has garage (y/n) Yes
- # full baths 2
- # half baths 1
- # total bathrooms 3.0
- # of above grade bedrooms 3
- Flooring Wood
- Community features Pet restrictions, school bus
- Subdivision North b
- Lot size (acres) 0.0
- Listing # X12255707
- Property sub type Single family residence
- Status Active
- 3rd bedroom 3.05m X 3.2m
Level: 2nd - 2nd bedroom 2.79m X 3.71m
Level: 2nd - Bedroom 4.22m X 4.98m
Level: 2nd - Recreational room / games room 3.96m X 7.52m
Level: Basement - Kitchen 3.1m X 3.58m
Level: Main - Living room 3.35m X 5.49m
Level: Main - Dining room 2.59m X 3.51m
Level: Main
- Listing source url Https://www.realtor.ca/real-estate/28543809/16-508-sunnystone-road-london-north-north-b-north-b
- Listing type identifier Idx

$-1,073
/ Month







