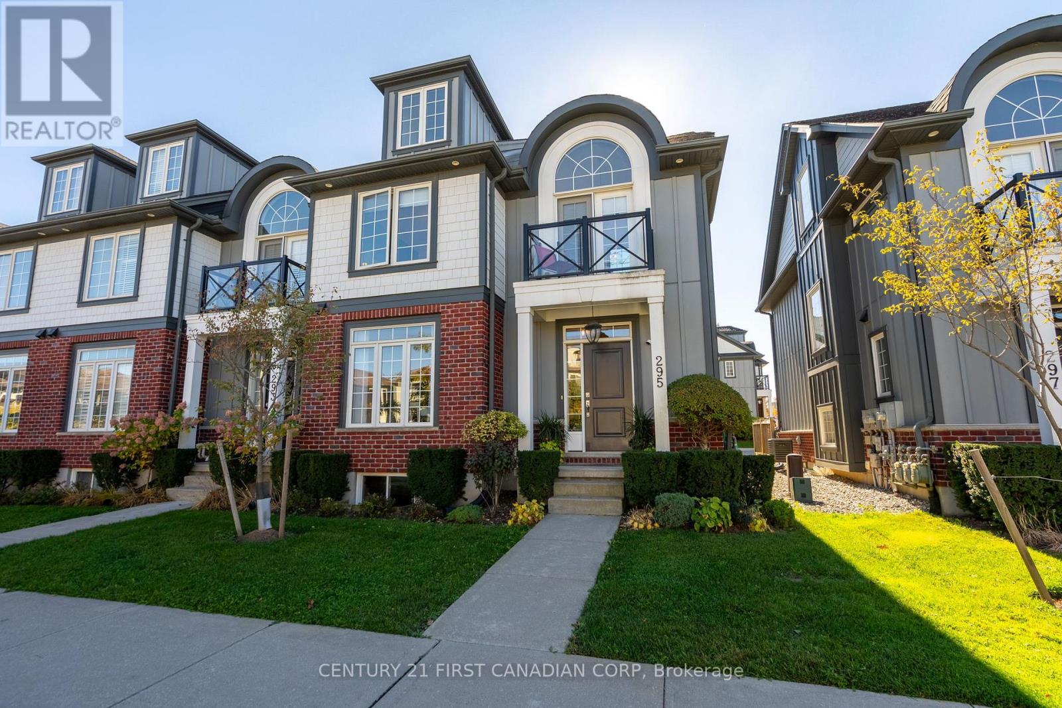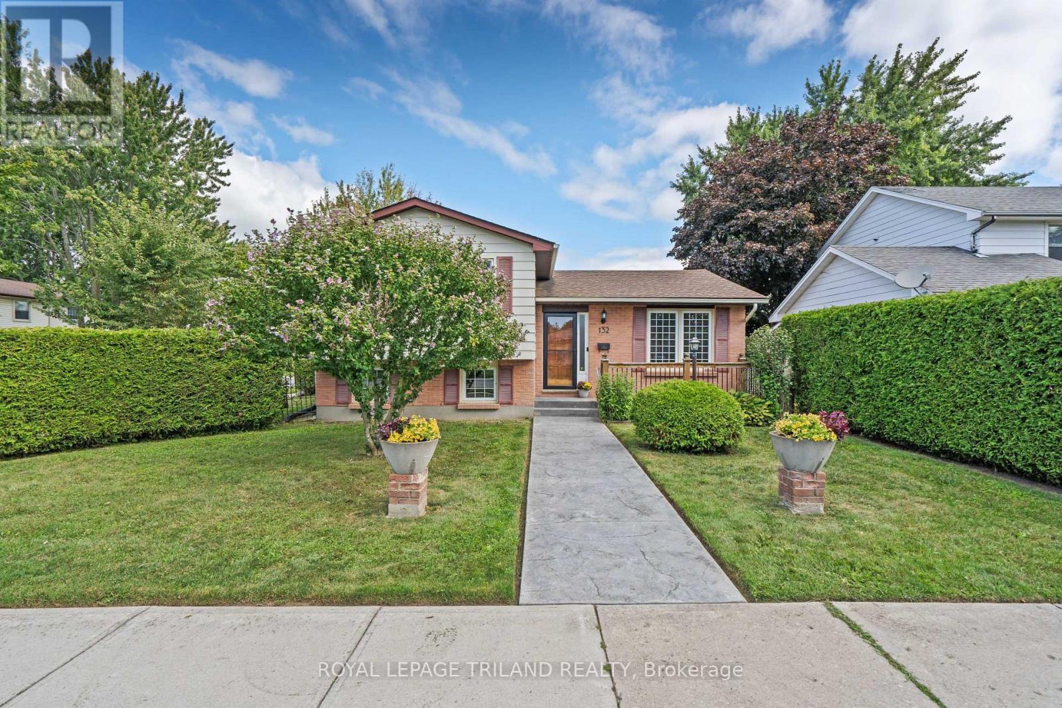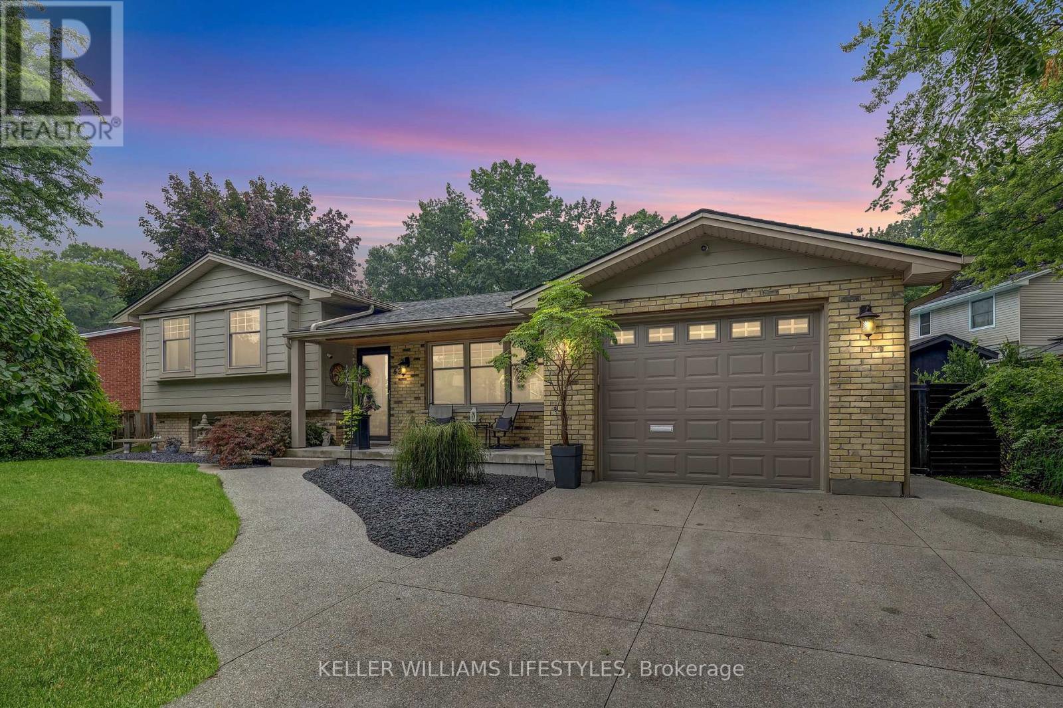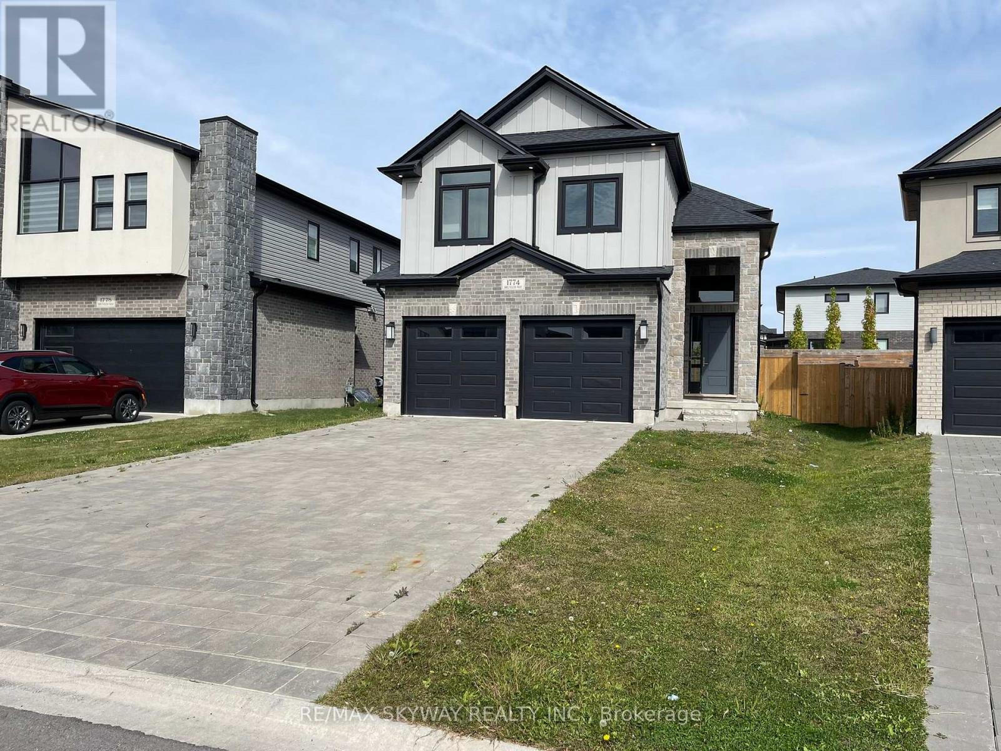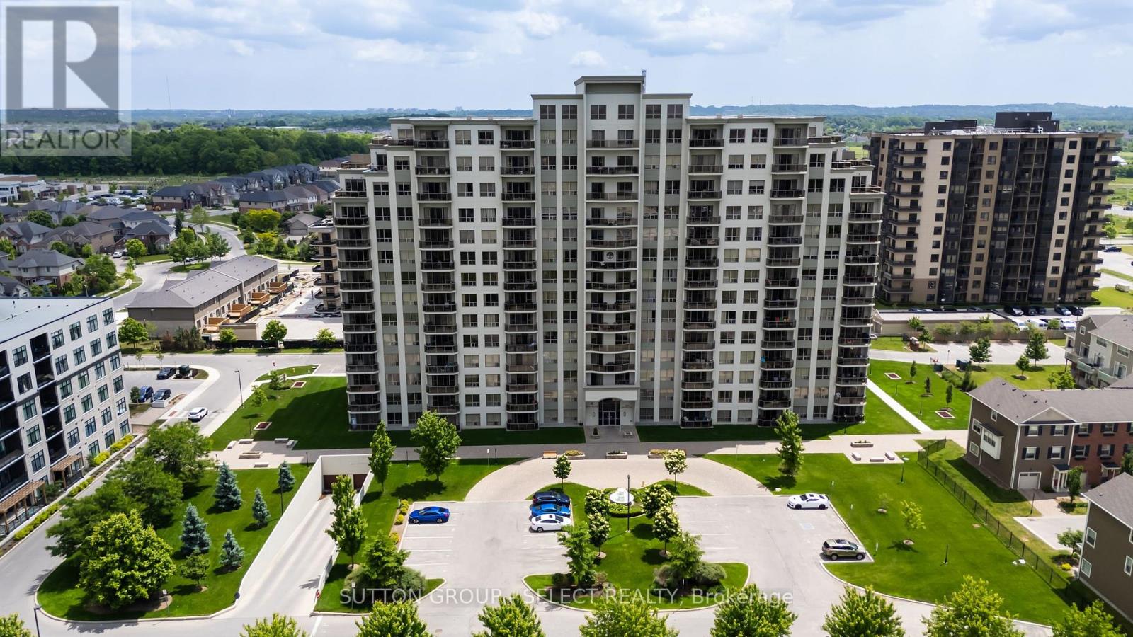- Houseful
- ON
- London North North I
- Hyde Park
- 1600 Noah Bnd
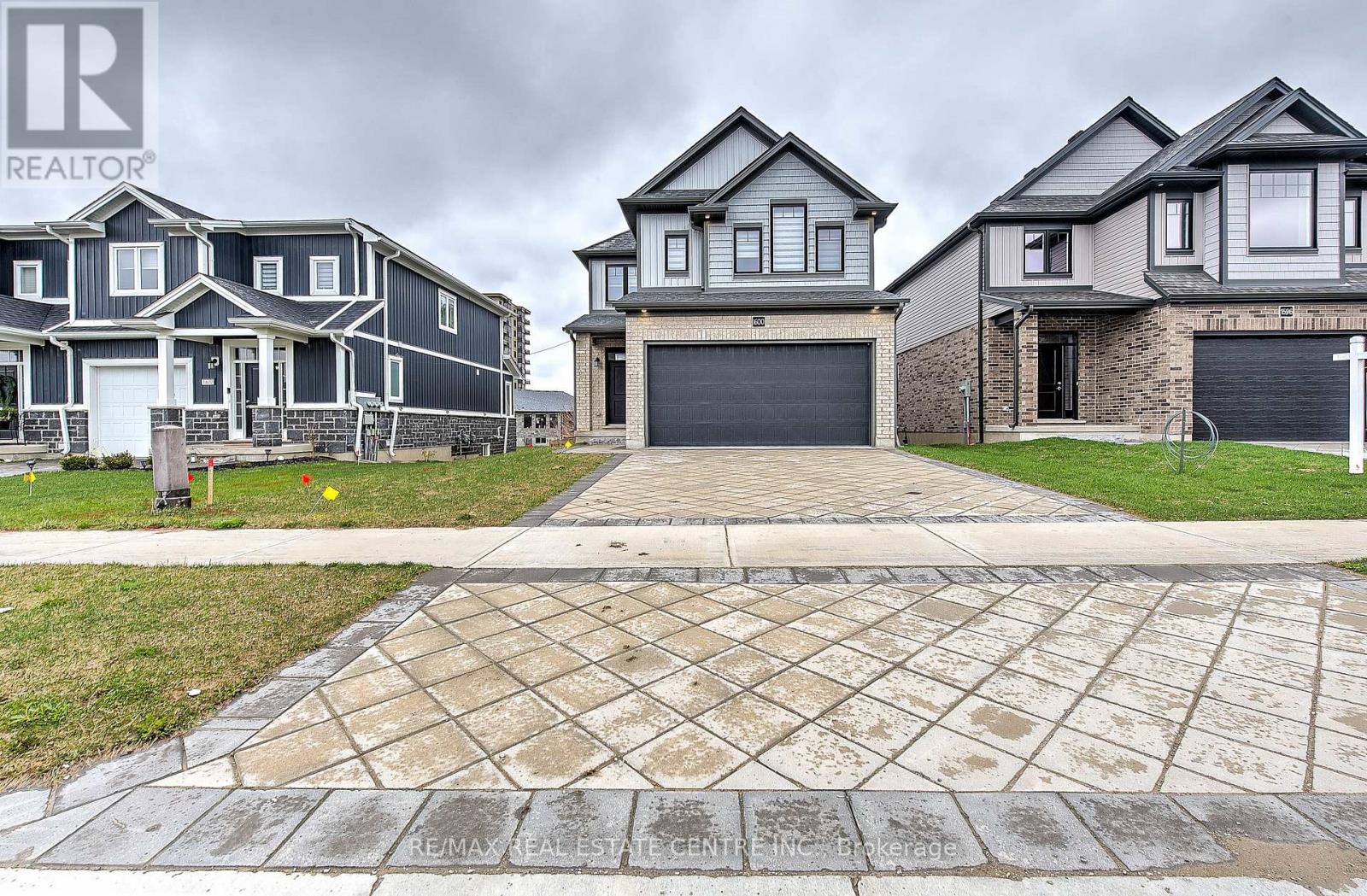
1600 Noah Bnd
1600 Noah Bnd
Highlights
Description
- Time on Houseful57 days
- Property typeSingle family
- Neighbourhood
- Median school Score
- Mortgage payment
Welcome to this stunning detached home offering 4 spacious bedrooms and 3 modern bathrooms, boasting approximately 2,360 sq. ft. of living space. Situated on a premium 36 x 106 ft. lot with a double car garage, this home is designed for both style and functionality. Featuring elegant hardwood flooring and tile on the main floor, a sleek quartz countertop in the kitchen, and oak staircase leading to both the second floor and the basement. The second floor offers hardwood flooring in the hallway, cozy carpeting in the bedrooms, and tiled bathrooms for a clean, polished finish. Enjoy seamless indoor-outdoor living with access to the deck through a large sliding door off the main floor. The legal walkout basement offers excellent potential for future rental income or extended family living. Conveniently located close to all amenities including schools, parks, shopping, and transit. (id:63267)
Home overview
- Cooling Central air conditioning
- Heat source Natural gas
- Heat type Forced air
- Sewer/ septic Sanitary sewer
- # total stories 2
- # parking spaces 4
- Has garage (y/n) Yes
- # full baths 2
- # half baths 1
- # total bathrooms 3.0
- # of above grade bedrooms 4
- Flooring Hardwood, carpeted, ceramic
- Subdivision North i
- Lot size (acres) 0.0
- Listing # X12362556
- Property sub type Single family residence
- Status Active
- Primary bedroom 6.36m X 5.56m
Level: 2nd - 4th bedroom 3.59m X 4.5m
Level: 2nd - 3rd bedroom 3.3m X 3.61m
Level: 2nd - Bathroom 2.26m X 2.67m
Level: 2nd - 2nd bedroom 3.3m X 3.67m
Level: 2nd - Bathroom 2.47m X 2.82m
Level: 2nd - Eating area 3.32m X 2.57m
Level: Main - Foyer 3.83m X 3.41m
Level: Main - Living room 3.66m X 6.01m
Level: Main - Bathroom 0.8m X 0.98m
Level: Main - Laundry 2.06m X 1.99m
Level: Main - Kitchen 3.32m X 3.44m
Level: Main - Dining room 5.73m X 3.75m
Level: Main
- Listing source url Https://www.realtor.ca/real-estate/28773001/1600-noah-bend-london-north-north-i-north-i
- Listing type identifier Idx

$-2,291
/ Month

