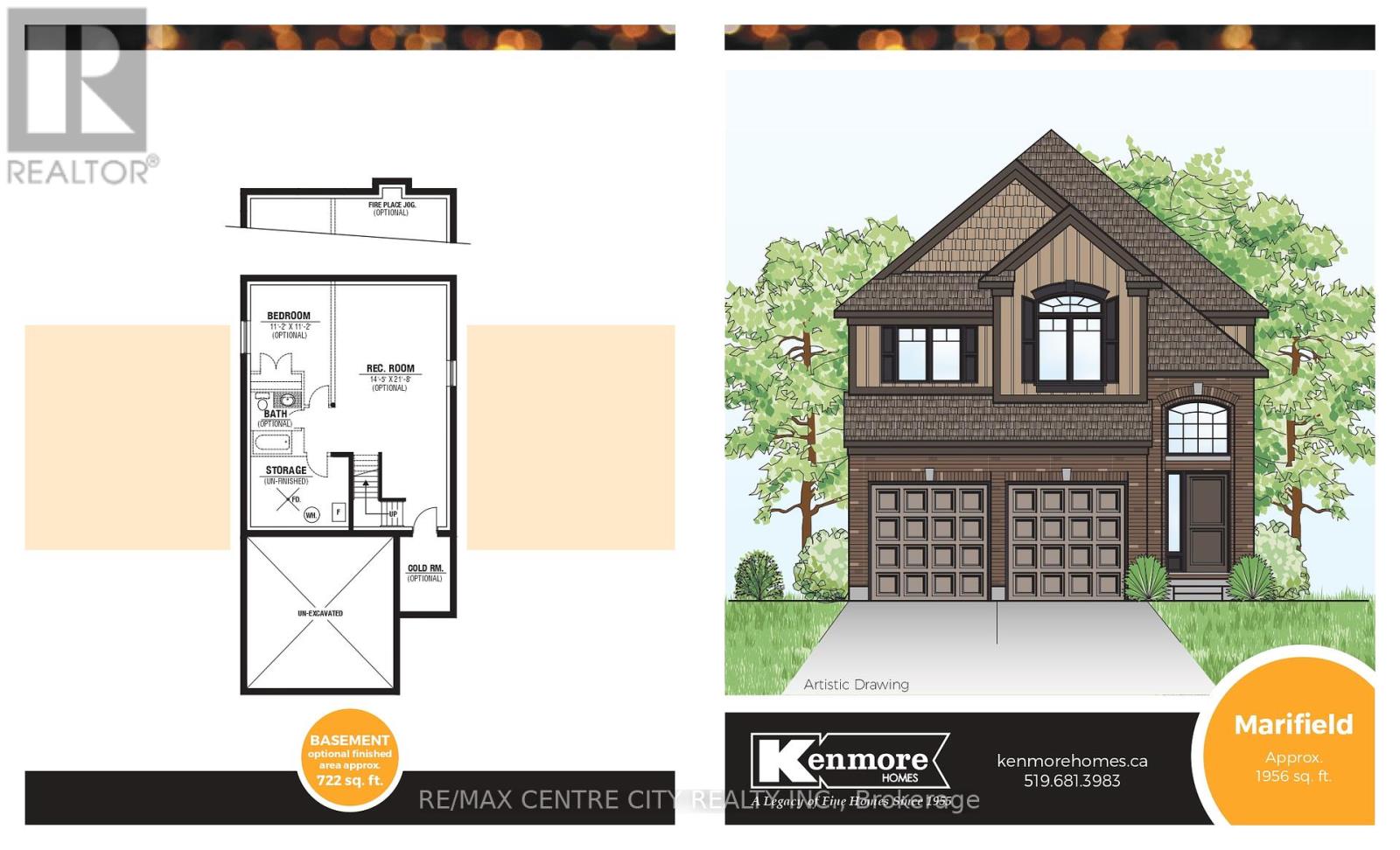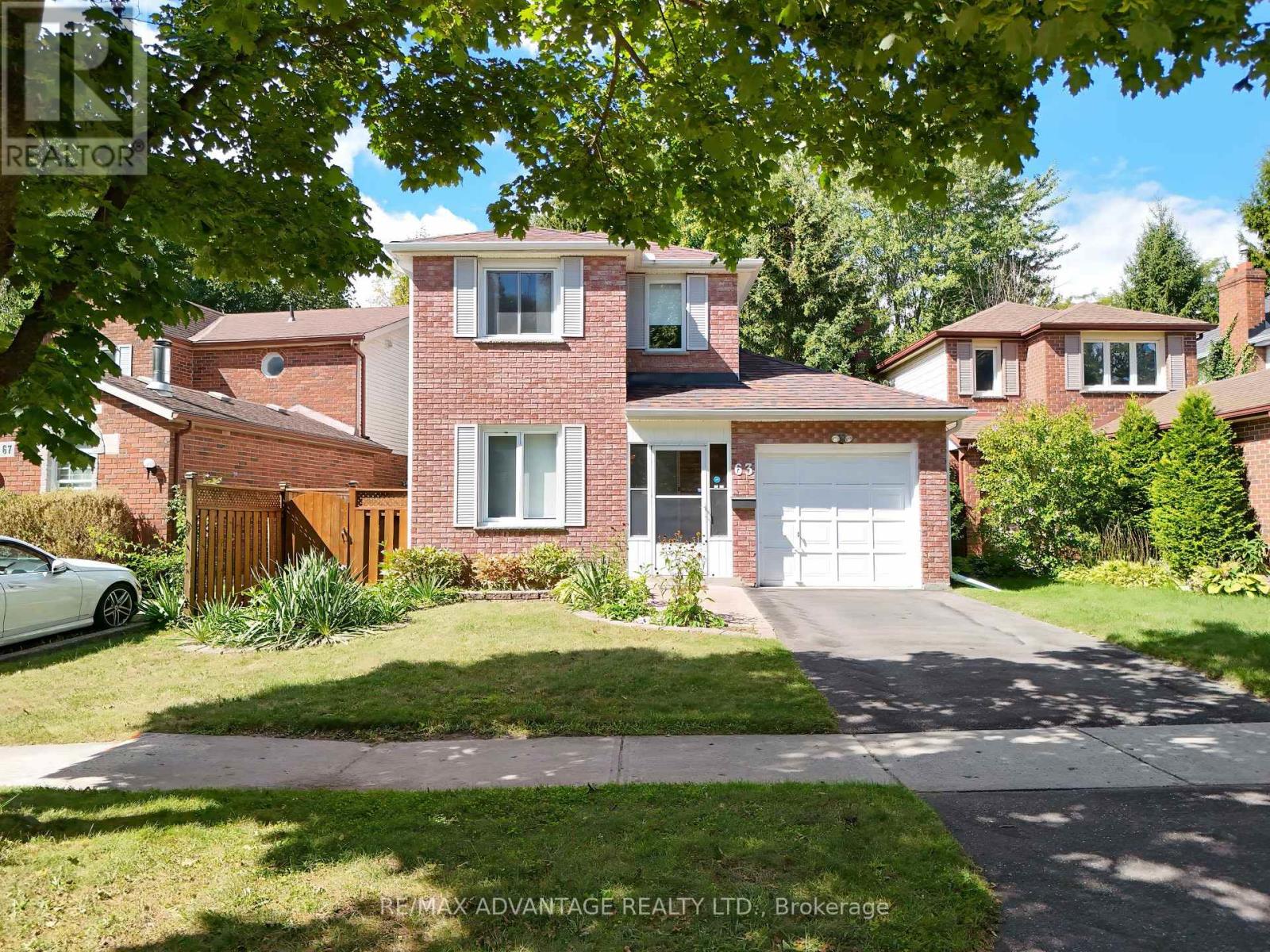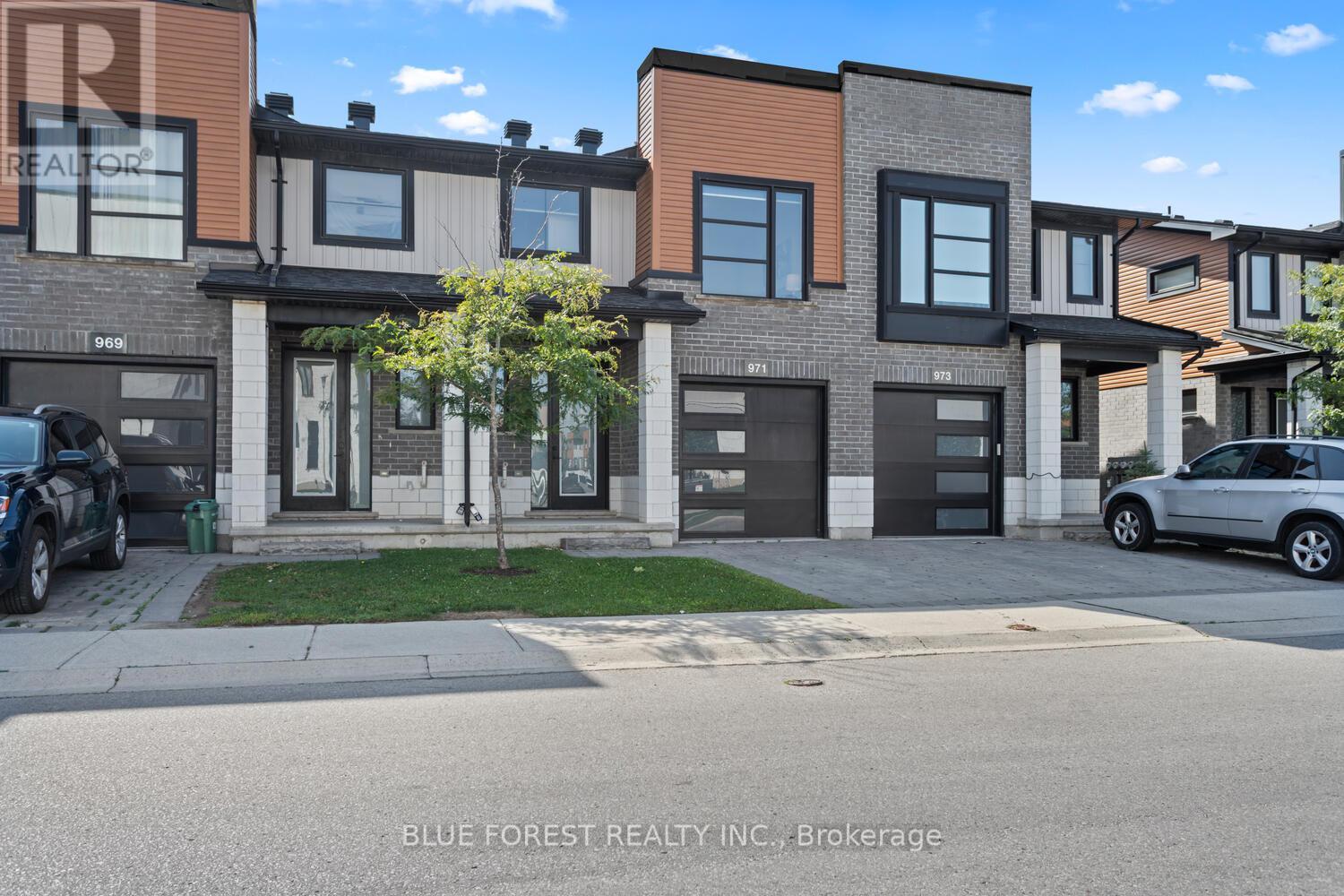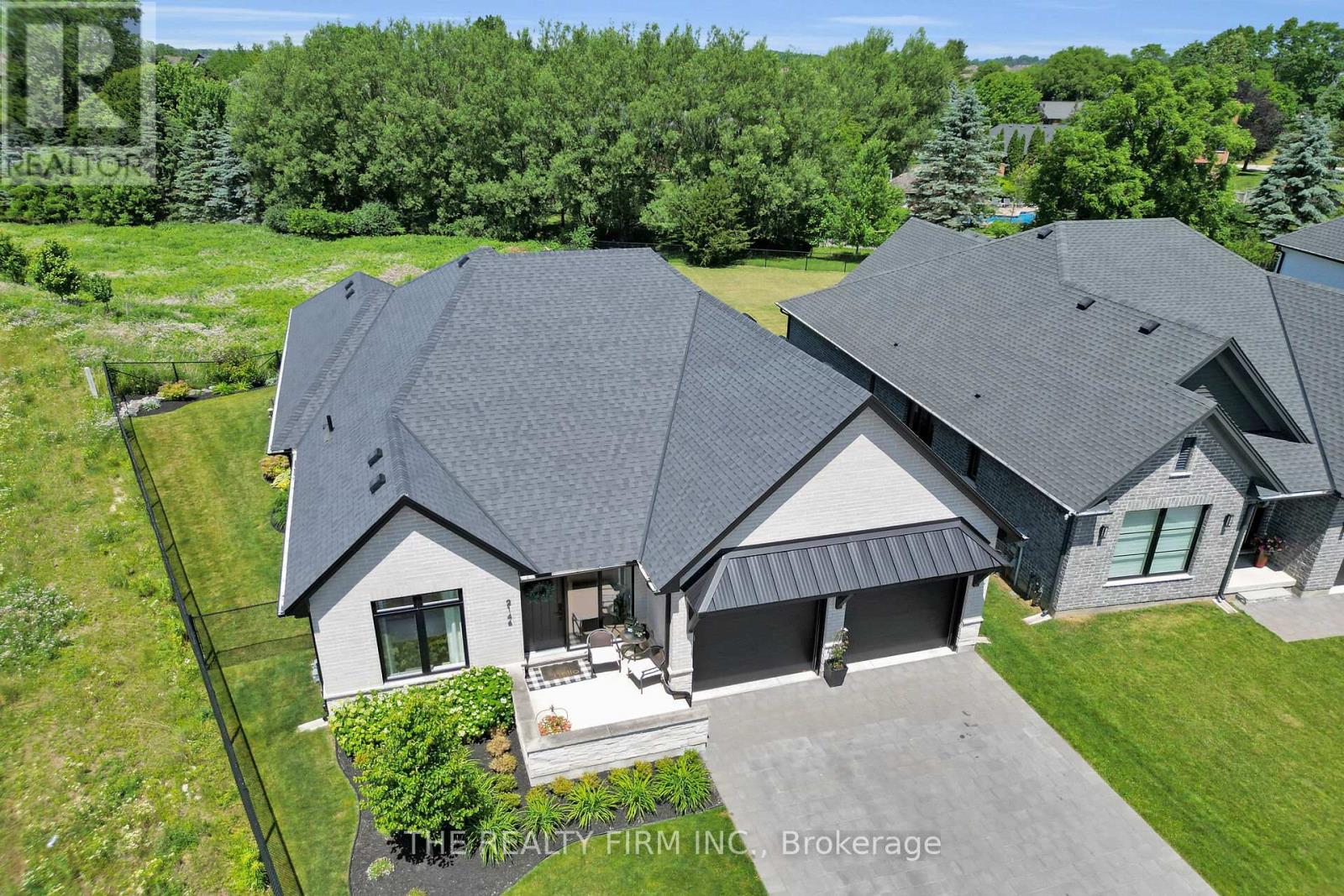
Highlights
Description
- Time on Houseful170 days
- Property typeSingle family
- Neighbourhood
- Median school Score
- Mortgage payment
*Multiple lots and model options available* To be built * Welcome to Kenmore Home's Marifield Model offering 1,956 sq ft. This layout provides 2.5 bathrooms and options of either 4 bedrooms or 3 bedrooms and an upper loft/family room (see photos with floor plan options). Some of Kenmore's standard specs are: Choice of quality custom cabinets in the kitchen with options of granite or quartz. Under mount sink, 39" upper cabinets, soft close doors and drawers. Bathrooms include custom cabinets with granite or quartz countertops and oval undermount sink. Oak railings with wrought iron spindles where applicable. Ceramic tile flooring and engineered hardwood on the main floor with many options for your upper level flooring. Kenmore Homes has been building quality homes since 1955. Close to all amenities in Hyde Park and Oakridge, a short drive/bus ride to Masonville Mall, Western University and University Hospital. Ask about other lots and models available. (id:55581)
Home overview
- Cooling Central air conditioning
- Heat source Natural gas
- Heat type Forced air
- Sewer/ septic Sanitary sewer
- # total stories 2
- # parking spaces 4
- Has garage (y/n) Yes
- # full baths 2
- # half baths 1
- # total bathrooms 3.0
- # of above grade bedrooms 4
- Subdivision North i
- Lot size (acres) 0.0
- Listing # X12027823
- Property sub type Single family residence
- Status Active
- Bathroom Measurements not available
Level: 2nd - Bedroom 2.92m X 3.28m
Level: 2nd - Bathroom Measurements not available
Level: 2nd - Primary bedroom 4.77m X 3.73m
Level: 2nd - Bedroom 2.92m X 3.84m
Level: 2nd - Bedroom 3.05m X 3.2m
Level: 2nd - Great room 4.5m X 5.59m
Level: Main - Kitchen 3.43m X 3.81m
Level: Main - Bathroom Measurements not available
Level: Main - Dining room 3.43m X 3.2m
Level: Main
- Listing source url Https://www.realtor.ca/real-estate/28043612/1601-noah-bend-london-north-north-i-north-i
- Listing type identifier Idx

$-2,339
/ Month












