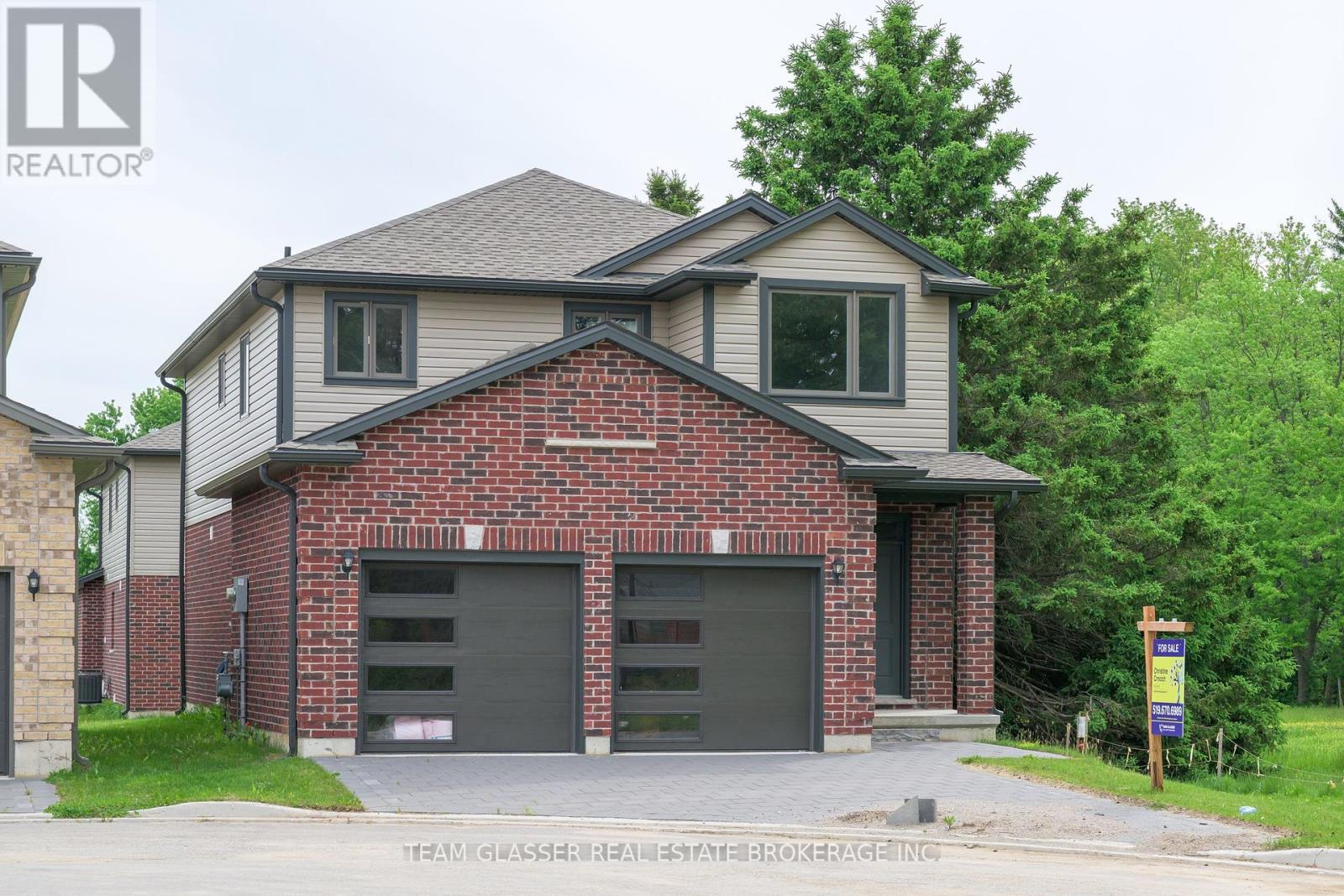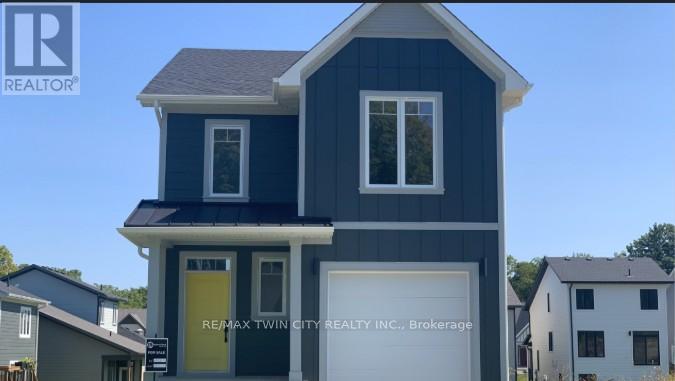
Highlights
Description
- Time on Houseful105 days
- Property typeSingle family
- Neighbourhood
- Median school Score
- Mortgage payment
Welcome to this beautifully upgraded home on 1604 Chickadee Trail! This stunning 2-storey home is located in the highly sought-after Old Victoria on the Thames neighborhood, just minutes away from natural ravine &Thames river, and walking trails (Thames valley Trail). 2,331 square feet of living space, this home features 4 bedrooms, offering plenty of space for growing family. The upper floor has hardwood throughout vaulted ceiling, ensuite, and walk in closet in the primary bedroom. The main floor features hardwood floors, and tile in all wet areas throughout, adding a touch of elegance to the open-concept living and dining areas. The gourmet kitchen is equipped with granite countertops and high-quality finishes, making it the perfect place to prepare delicious meals for family and friends. Additional features include a 20X20 double car garage, main floor laundry, and full 3 piece bathroom with shower, with a cheater door off the den or main floor bathroom. Perfect for a main floor room with ensuite for the Grandparents. Wonderful new neighbourhood & community. Located just 14 minutes from Fanshawe College, 10 minutes from Victoria Hospital, and 20 minutes from Western University, this home offers easy access to some of the most popular destinations in the area. Don't miss out on this incredible opportunity! More lots and plans available. Contact LA for more details. *Please note: This driveway hold 2 cars + 2 in Garage and ask LA to explain how that will eventually be a longer drive. All offers to be on builders' agreement of purchase and sale. (id:55581)
Home overview
- Cooling Central air conditioning
- Heat source Natural gas
- Heat type Forced air
- Sewer/ septic Sanitary sewer
- # total stories 2
- # parking spaces 4
- Has garage (y/n) Yes
- # full baths 3
- # total bathrooms 3.0
- # of above grade bedrooms 5
- Subdivision South u
- Directions 1474418
- Lot size (acres) 0.0
- Listing # X12170566
- Property sub type Single family residence
- Status Active
- 2nd bedroom 3.81m X 4m
Level: 2nd - 3rd bedroom 3.5m X 3.05m
Level: 2nd - Primary bedroom 5.36m X 3.45m
Level: 2nd - 4th bedroom 3.32m X 2.49m
Level: 2nd - Family room 5.49m X 3.89m
Level: Main - Living room 4.98m X 3.2m
Level: Main - Laundry 2.09m X 2.09m
Level: Main - Den 3.35m X 2.51m
Level: Main - Eating area 3.78m X 2.26m
Level: Main - Foyer 1.63m X 2.26m
Level: Main - Kitchen 3.96m X 3.43m
Level: Main
- Listing source url Https://www.realtor.ca/real-estate/28360529/1604-chickadee-trail-london-south-south-u-south-u
- Listing type identifier Idx

$-2,346
/ Month












