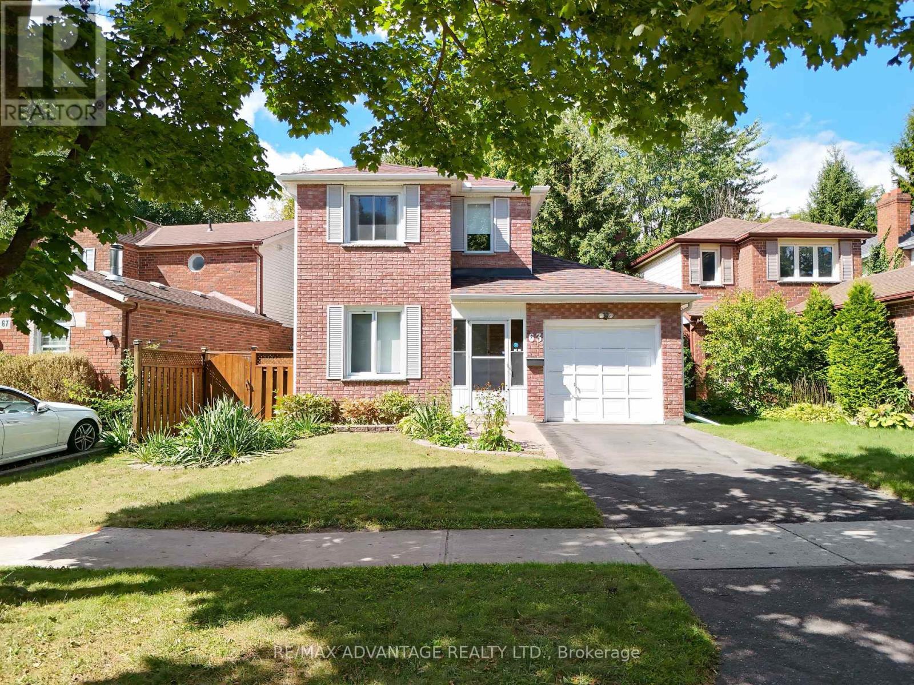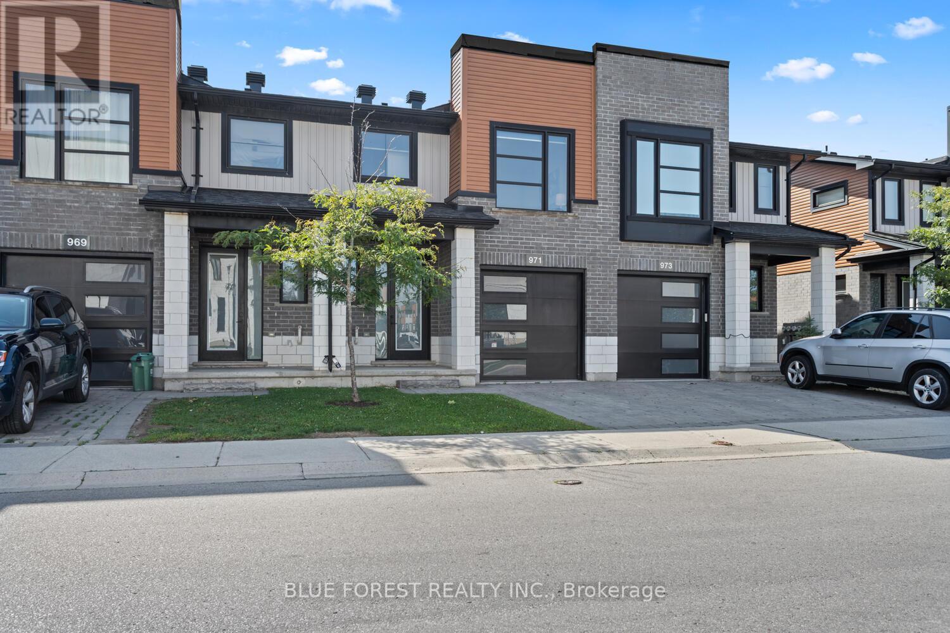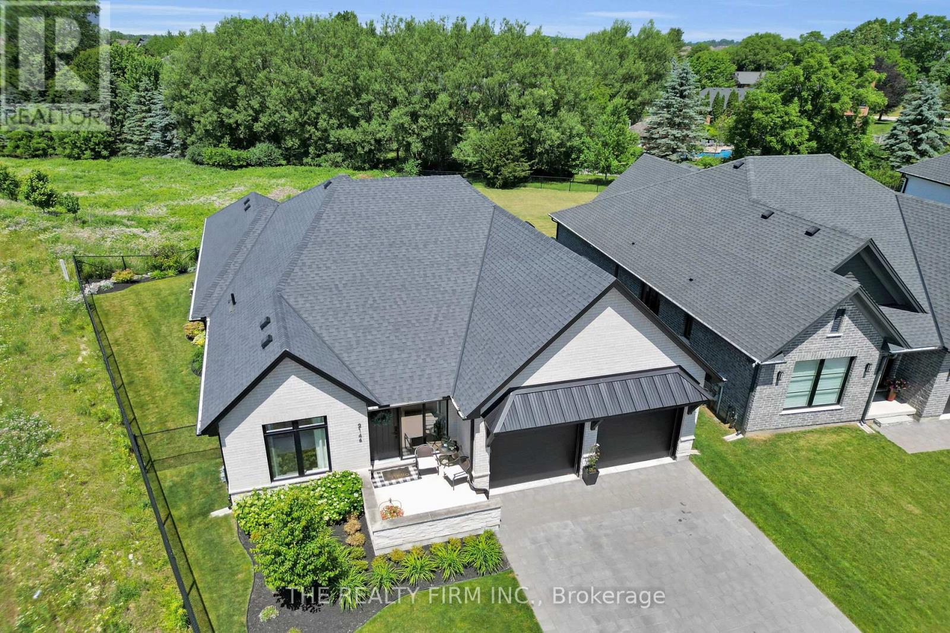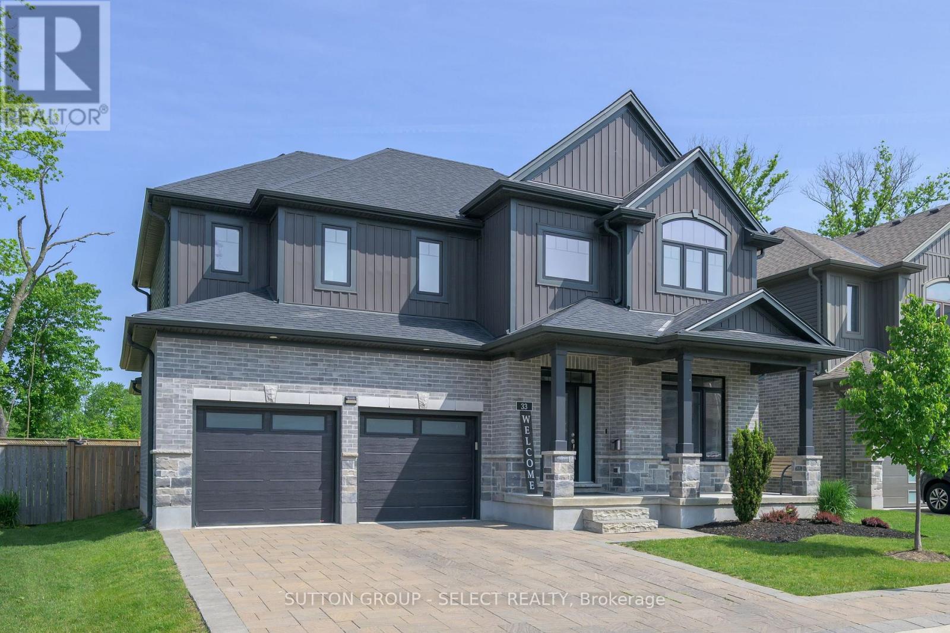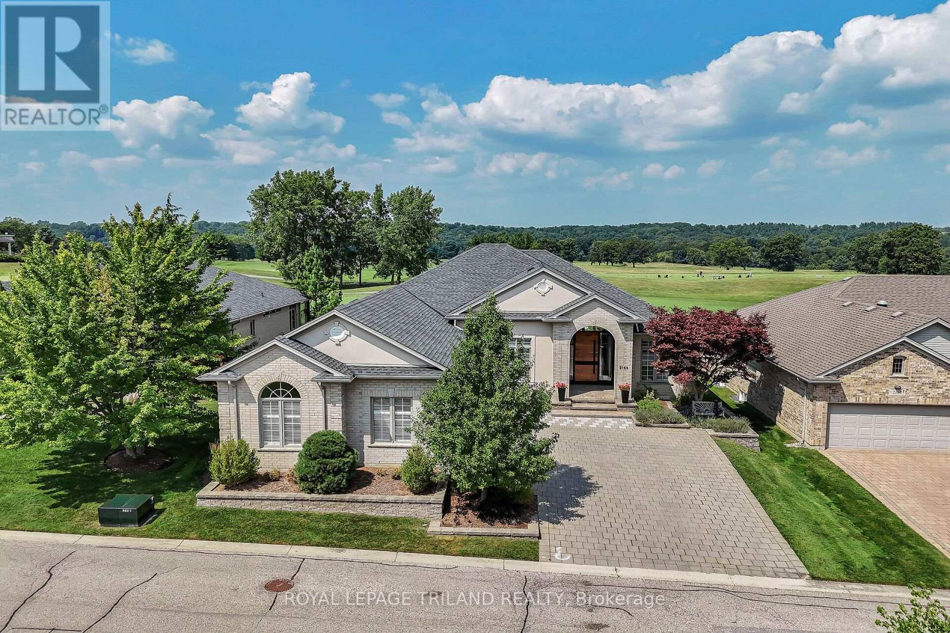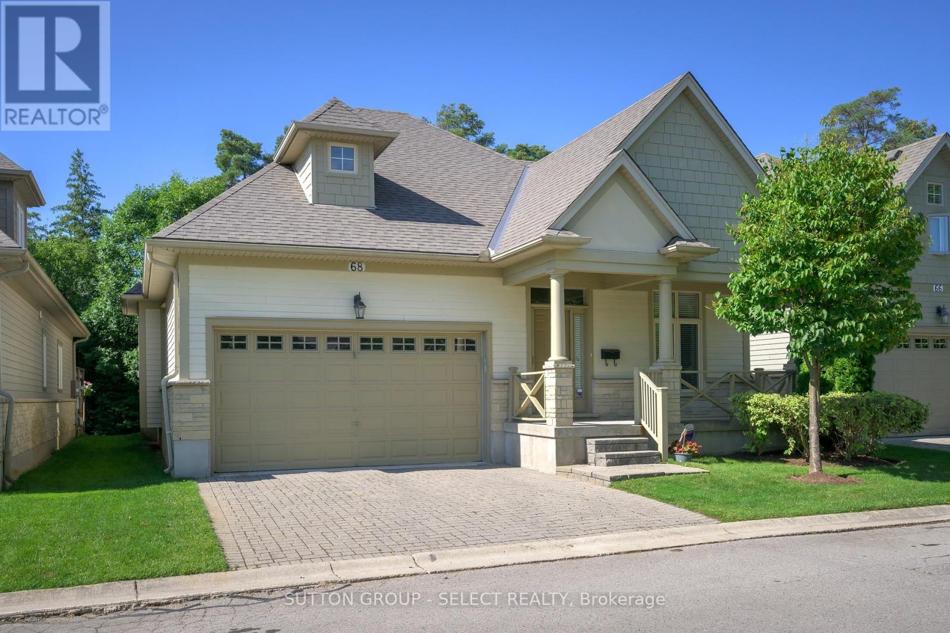- Houseful
- ON
- London
- Fox Hollow
- 1608 Capri Cres
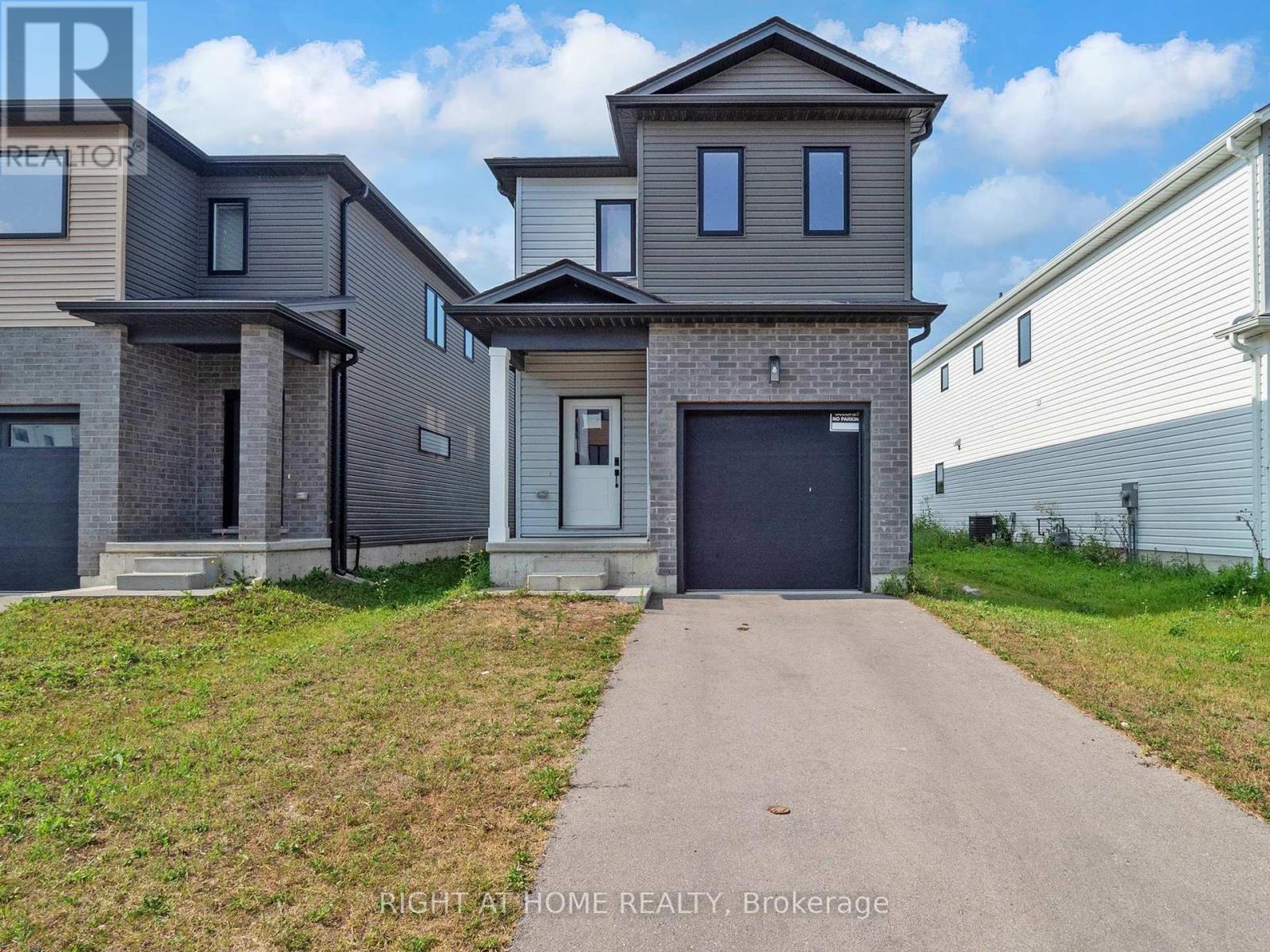
Highlights
Description
- Time on Houseful8 days
- Property typeSingle family
- Neighbourhood
- Median school Score
- Mortgage payment
Welcome to 1608 Capri Crescent in Londons sought-after Gates of Hyde Park community! This beautiful 3-bedroom, 3.5-bath home is steps from new schools, parks, shopping, and just 10 minutes from Western University. The bright main floor features a spacious, sun-lit living room and a modern kitchen with appliances, breakfast island, and open flow to the living area. A mudroom with garage access and a powder room add convenience. Upstairs, the primary suite offers his and hers walk-in closets and a spa-like ensuite with double sinks, while two additional bedrooms and a full bath complete the level. The finished basement includes a rec room, bedroom, and bathroom, creating versatile space for guests or a home office. Combining modern style with suburban charm, this home is perfect for families and professionals alike. (id:63267)
Home overview
- Cooling Central air conditioning
- Heat source Natural gas
- Heat type Forced air
- Sewer/ septic Sanitary sewer
- # total stories 2
- # parking spaces 2
- Has garage (y/n) Yes
- # full baths 2
- # half baths 1
- # total bathrooms 3.0
- # of above grade bedrooms 4
- Subdivision North s
- Lot size (acres) 0.0
- Listing # X12368268
- Property sub type Single family residence
- Status Active
- Bathroom 3.58m X 2.57m
Level: 2nd - Bathroom 2.74m X 1.6m
Level: 2nd - Primary bedroom 7.24m X 5.16m
Level: 2nd - Bedroom 3.96m X 3.61m
Level: 2nd - Bedroom 5.89m X 3.15m
Level: 2nd - Bathroom 2.44m X 1.42m
Level: Basement - Bedroom 4.78m X 2.69m
Level: Basement - Recreational room / games room 4.78m X 4.65m
Level: Basement - Pantry 2.37m X 1.8m
Level: Main - Dining room 5.16m X 4.11m
Level: Main - Bathroom 2.31m X 0.94m
Level: Main - Kitchen 5.16m X 2.74m
Level: Main - Living room 5.16m X 4.11m
Level: Main - Other 2.62m X 2.21m
Level: Main
- Listing source url Https://www.realtor.ca/real-estate/28786145/1608-capri-crescent-london-north-north-s-north-s
- Listing type identifier Idx

$-2,051
/ Month







