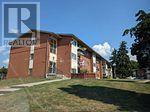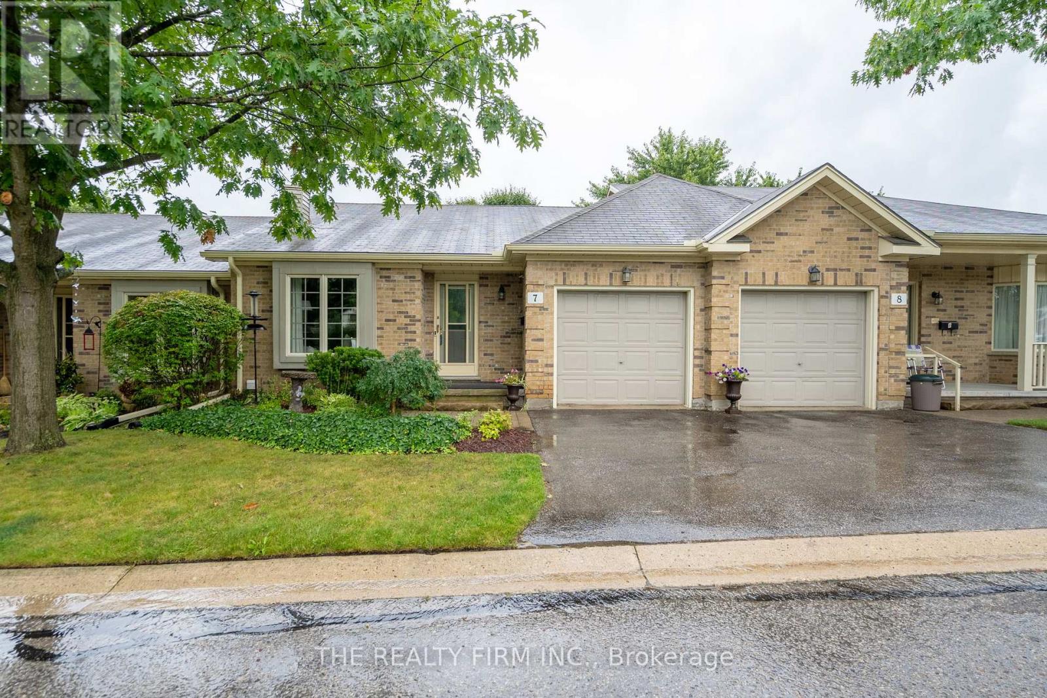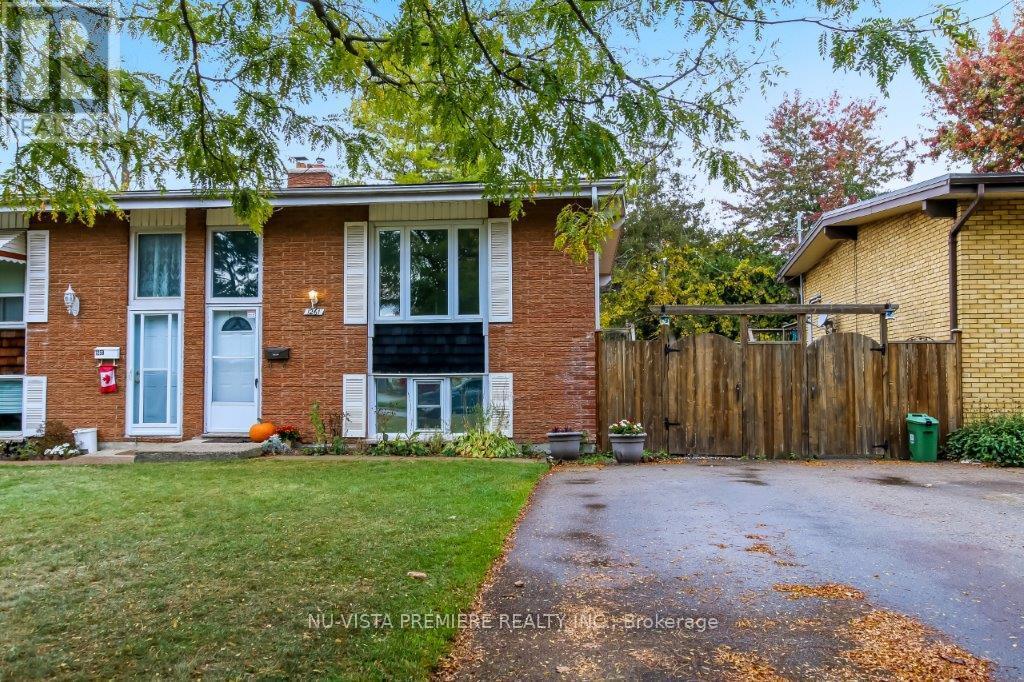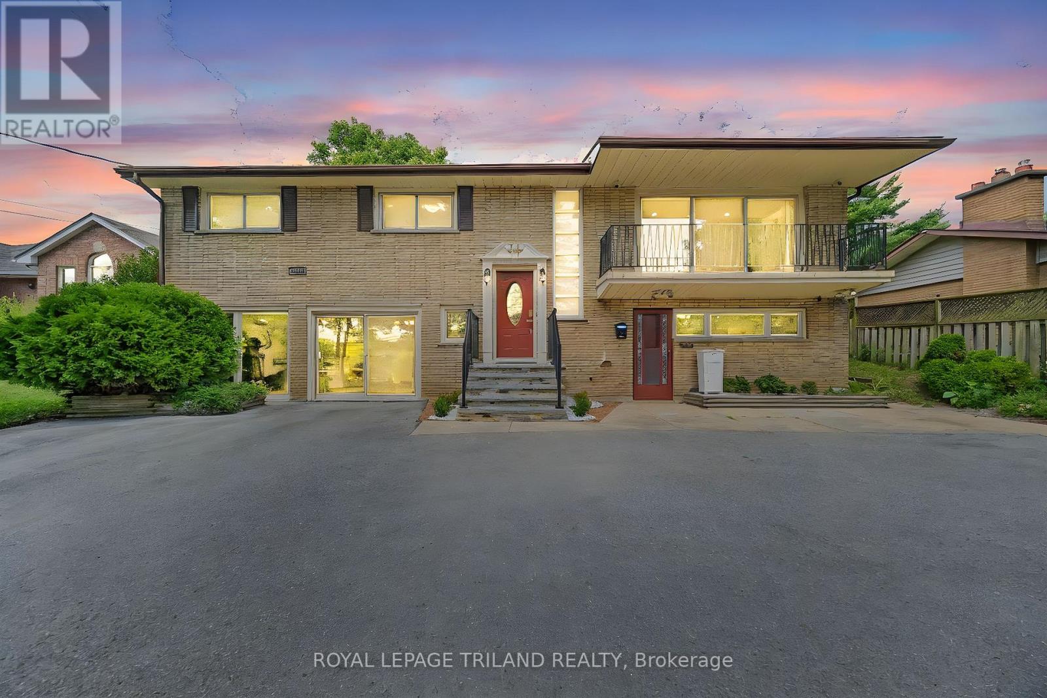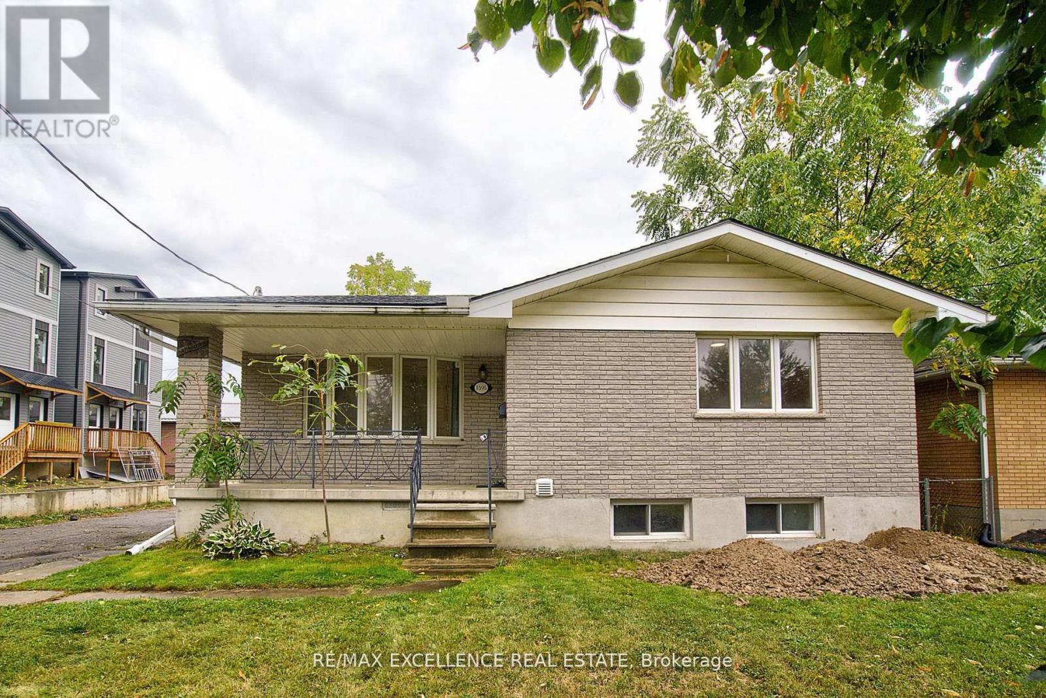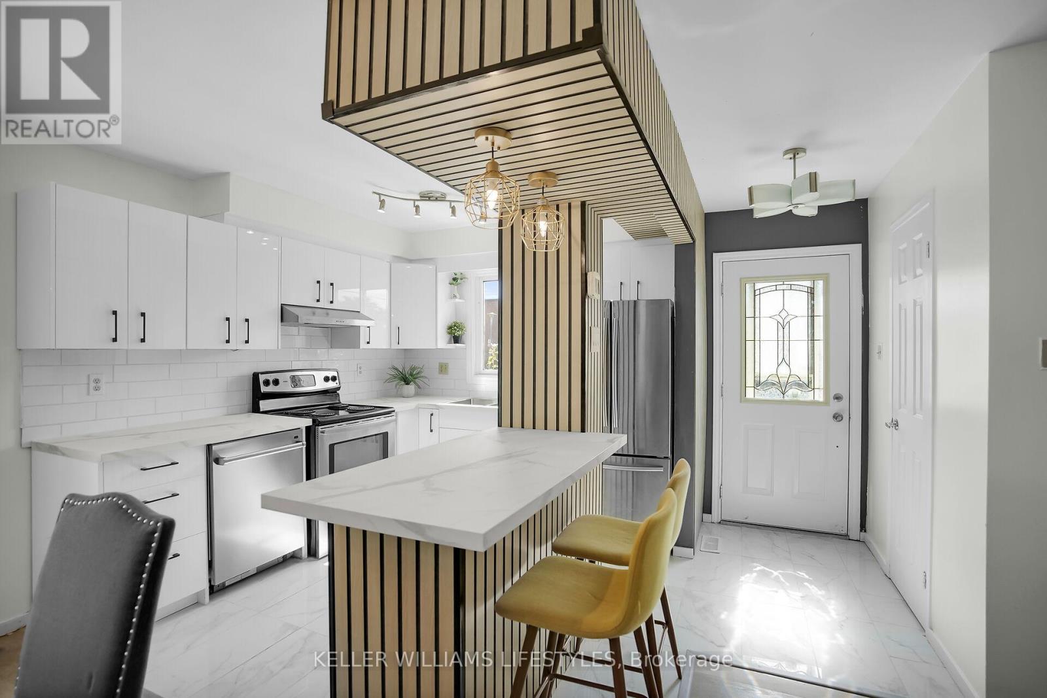- Houseful
- ON
- London
- Hamilton Road
- 1610 Gore Rd
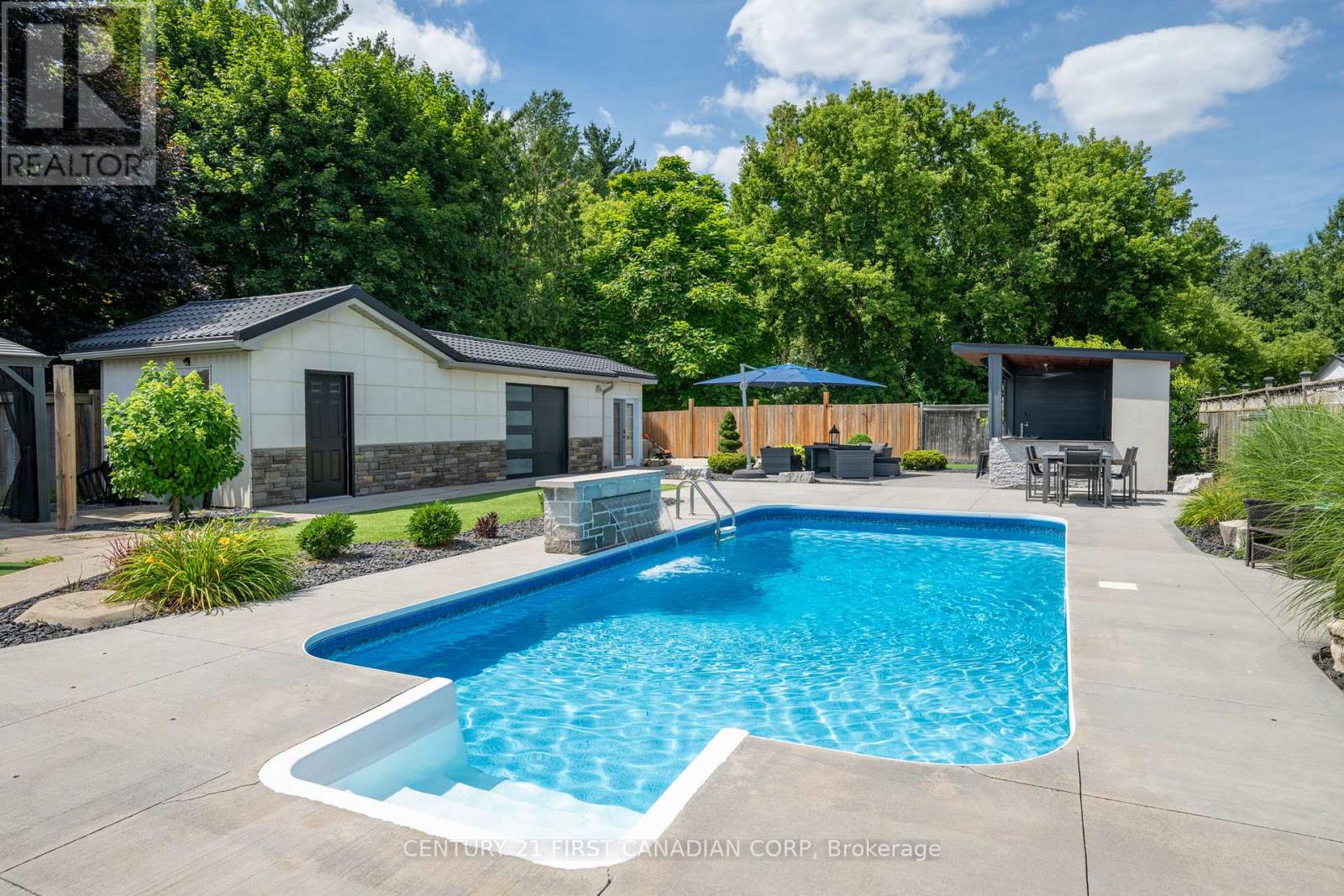
Highlights
Description
- Time on Houseful88 days
- Property typeSingle family
- StyleBungalow
- Neighbourhood
- Median school Score
- Mortgage payment
A home built for modern living & entertaining! Every inch of this beautifully crafted home is packed with luxury, comfort, and functionality. The main level - 3 spacious bedrooms are finished with crown mouldings, pot lights, and Cat 6 Ethernet wiring, ensuring both elegance and high-speed connectivity throughout. The primary suite is a true retreat, featuring a sophisticated tray ceiling for added dimension and a stunning spa-like en-suite. Thoughout the home, you'll find solid shaker-style wood doors, stunning 18x36 ceramic tiles, and engineered hardwood flooring flowing seamlessly from room to room. The bathrooms are showstoppers boasting coni marble showers, sleek glass barn doors, and stunning double sink floating vanities.The custom kitchen is a chefs dream, complete with shaker style self-closing doors that have full-extension, and crown moulding finishes that carry throughout the home. The Living room features a cozy gas fireplace and has double sliding doors that lead to your private outdoor oasis. The basement continues the luxury with a Dricore subfloor, stylish LVP flooring, and a second gas fireplace perfect for movie nights or entertaining guests and an additional 3pc Bathroom. Now for the showstopper...your backyard retreat! The 10x16 covered porch overlooks a gas-heated saltwater pool with a tranquil waterfall feature. The fully outfitted Cabana includes a Kegerator, gas BBQ, and a glass beverage fridge, creating a true entertainer's paradise. For car lovers, the heated 2-car garage is a dream come true. Outfitted with epoxy floors and 65K bulb lights, ideal space for detailing, showcasing, or working on your vehicle year-round.Additional upgrades include a steel roof (2017), Pool (2017), Pool Pump(new 2017, installed in 2025), crank casement windows and doors (2021), a 200 amp panel (2024), plus separate electrical panels in both the garage and shop/pool shed. This home is more than move-in ready it's a complete lifestyle upgrade! (id:63267)
Home overview
- Cooling Central air conditioning
- Heat source Natural gas
- Heat type Forced air
- Has pool (y/n) Yes
- Sewer/ septic Sanitary sewer
- # total stories 1
- Fencing Fully fenced, fenced yard
- # parking spaces 10
- Has garage (y/n) Yes
- # full baths 3
- # half baths 1
- # total bathrooms 4.0
- # of above grade bedrooms 3
- Has fireplace (y/n) Yes
- Subdivision East p
- Lot desc Landscaped
- Lot size (acres) 0.0
- Listing # X12306794
- Property sub type Single family residence
- Status Active
- Recreational room / games room 8.08m X 6.88m
Level: Lower - Bathroom 2.79m X 2.3m
Level: Lower - Exercise room 3.42m X 6.55m
Level: Lower - Utility 3.82m X 6.68m
Level: Lower - Family room 6.57m X 4.12m
Level: Lower - Living room 4.88m X 5.72m
Level: Main - Primary bedroom 6.9m X 3.98m
Level: Main - Kitchen 3.61m X 4.86m
Level: Main - 3rd bedroom 3.4m X 3.52m
Level: Main - 2nd bedroom 3.52m X 3.54m
Level: Main - Bathroom 1.09m X 1.89m
Level: Main - 3rd bedroom 3.4m X 3.52m
Level: Main - Bathroom 2.45m X 2.39m
Level: Main - Dining room 1.96m X 2.42m
Level: Main - Laundry 2.44m X 2.05m
Level: Main - Bathroom 2.44m X 2.72m
Level: Main
- Listing source url Https://www.realtor.ca/real-estate/28652452/1610-gore-road-london-east-east-p-east-p
- Listing type identifier Idx

$-2,506
/ Month




