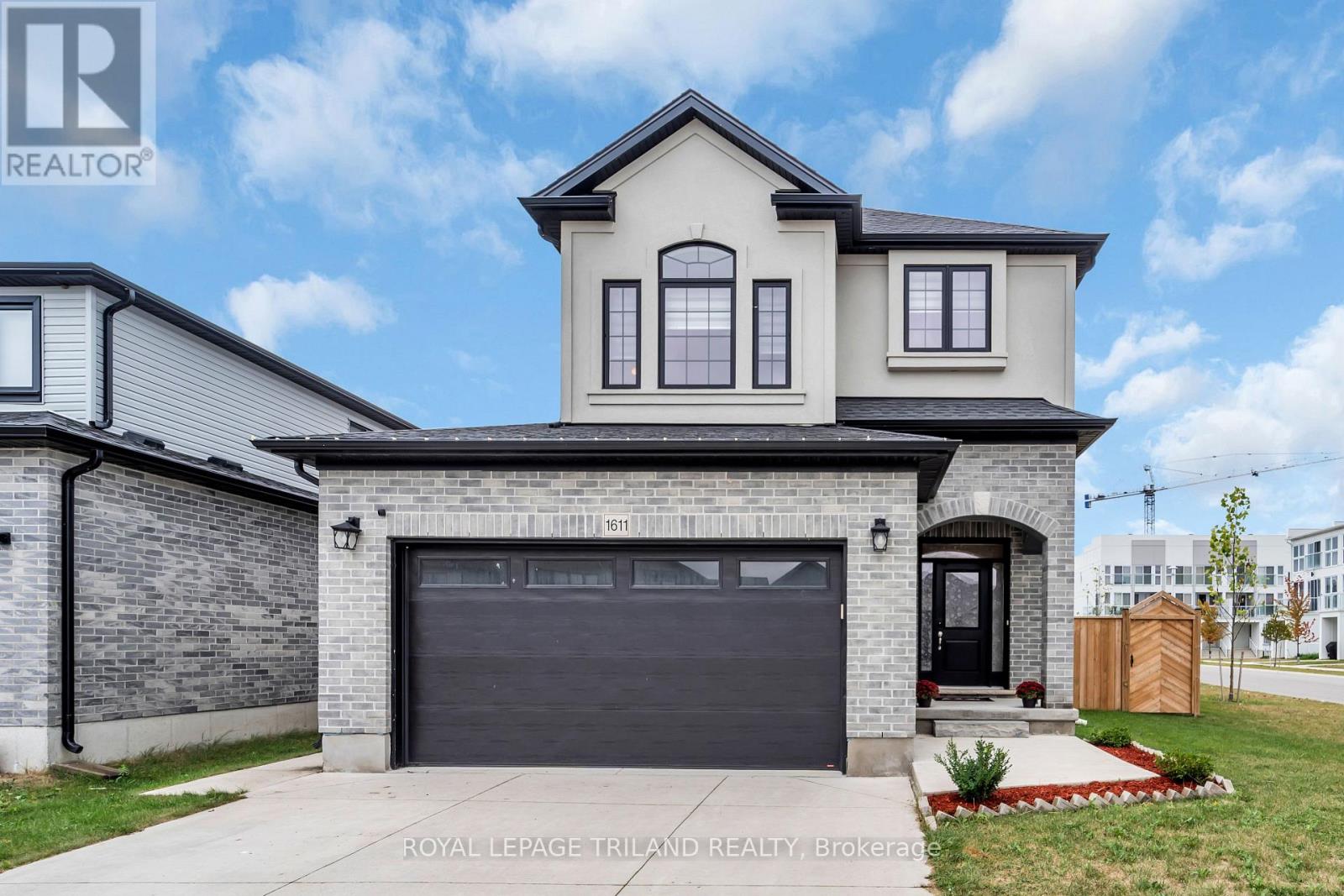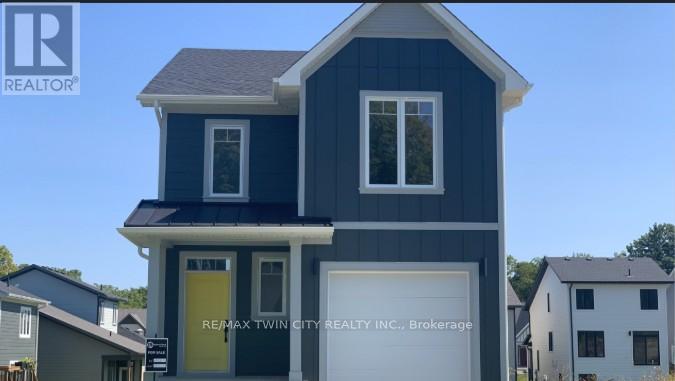- Houseful
- ON
- London
- Huron Heights
- 1611 Dylan St

Highlights
Description
- Time on Houseful14 days
- Property typeSingle family
- Neighbourhood
- Median school Score
- Mortgage payment
Welcome to 1611 Dylan Street - a beautifully maintained, 2021 built corner lot home in one of London's most desirable neighbourhoods! This stunning two-storey property features a modern brick and stucco exterior, a spacious open-concept layout, and hardwood flooring throughout - no carpet, even in the basement! The upgraded kitchen boasts quartz countertops and stainless steel appliances, perfect for family meals and entertaining. Upstairs, you'll find 4 generous bedrooms, including a primary with ensuite. The private, fenced backyard offers great outdoor space, while the fully finished basement with separate entrance includes a living room, kitchen, bedroom and bathroom - ideal for rental income or in-law suite. Located near Kilally Rd and Edgevalley Rd, close to schools, parks, trails, and amenities. Move-in ready - don't miss this opportunity! (id:63267)
Home overview
- Cooling Central air conditioning
- Heat source Natural gas
- Heat type Forced air
- Sewer/ septic Sanitary sewer
- # total stories 2
- Fencing Fully fenced, fenced yard
- # parking spaces 4
- Has garage (y/n) Yes
- # full baths 3
- # half baths 1
- # total bathrooms 4.0
- # of above grade bedrooms 5
- Subdivision East d
- Directions 2142886
- Lot desc Landscaped
- Lot size (acres) 0.0
- Listing # X12358643
- Property sub type Single family residence
- Status Active
- Bathroom 1.55m X 1.55m
Level: Basement - Kitchen 3.97m X 3.06m
Level: Basement - Bedroom 4.23m X 2.46m
Level: Basement - Living room 2.46m X 2.15m
Level: Basement - Dining room 2.75m X 2.45m
Level: Main - Bathroom 1.53m X 1.24m
Level: Main - Kitchen 3.37m X 2.75m
Level: Main - Living room 3.36m X 5.82m
Level: Main - Bedroom 3.37m X 3.05m
Level: Upper - 2nd bedroom 3.36m X 3.07m
Level: Upper - 3rd bedroom 3.66m X 2.47m
Level: Upper - Bathroom 2.44m X 1.84m
Level: Upper - Bathroom 2.47m X 1.55m
Level: Upper - Primary bedroom 3.98m X 3.38m
Level: Upper
- Listing source url Https://www.realtor.ca/real-estate/28764649/1611-dylan-street-london-east-east-d-east-d
- Listing type identifier Idx

$-2,066
/ Month












