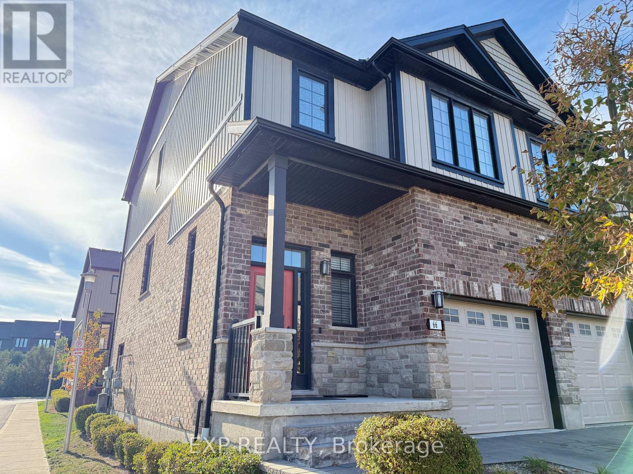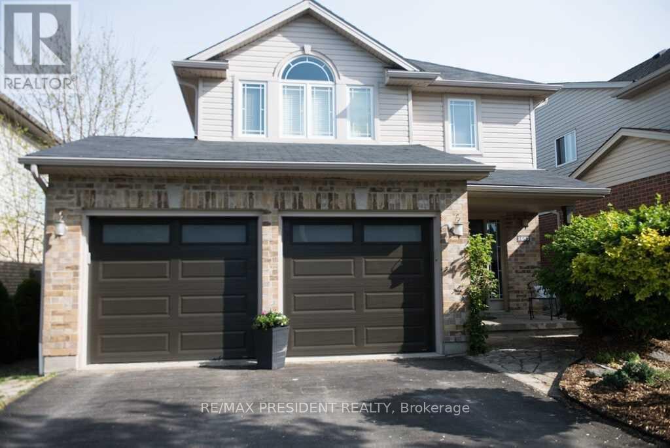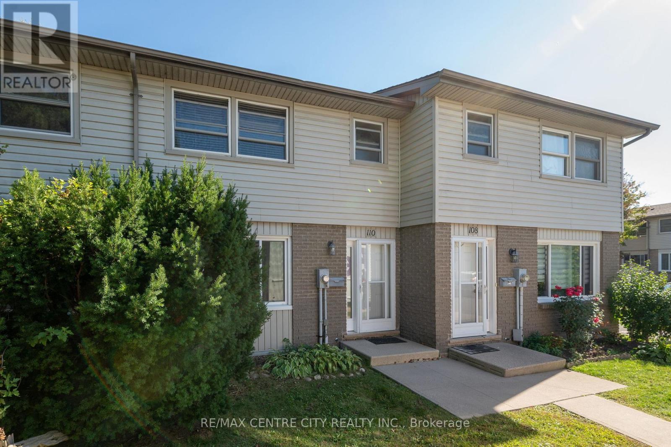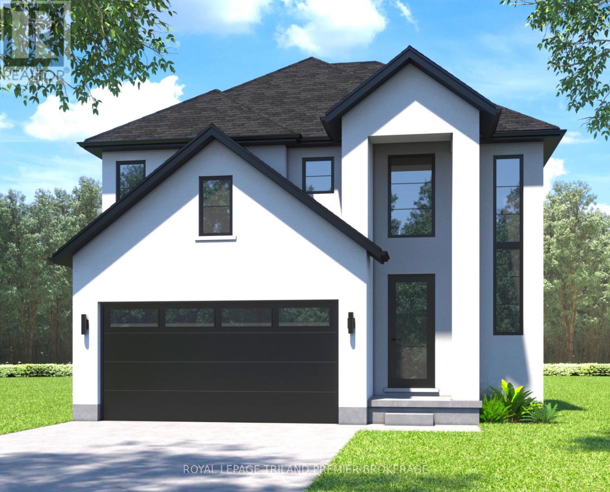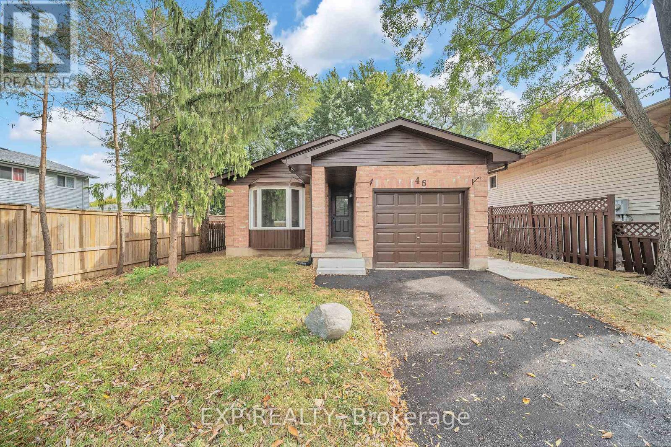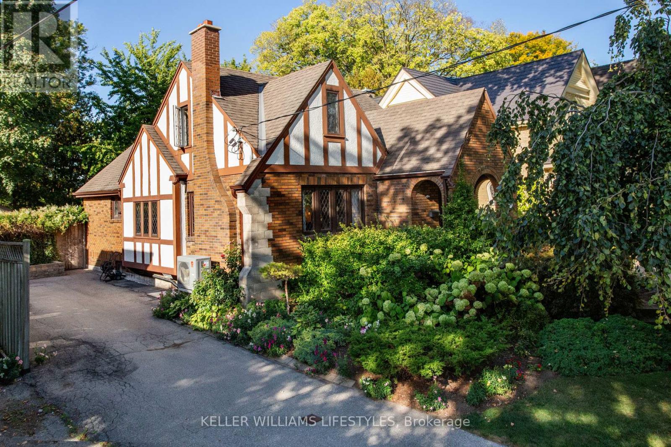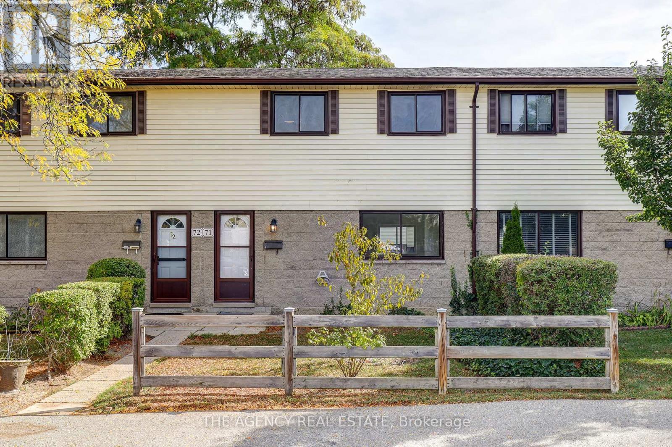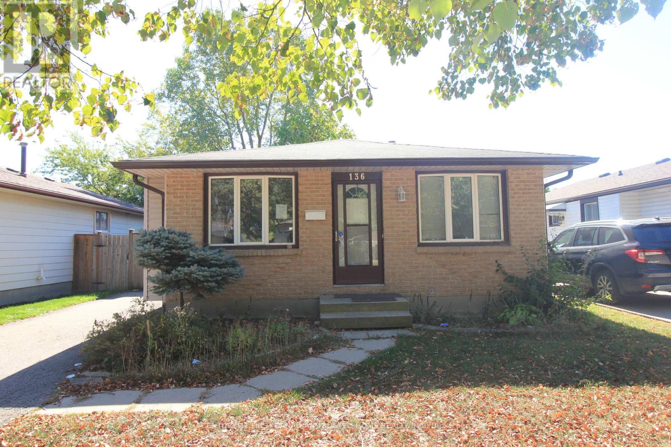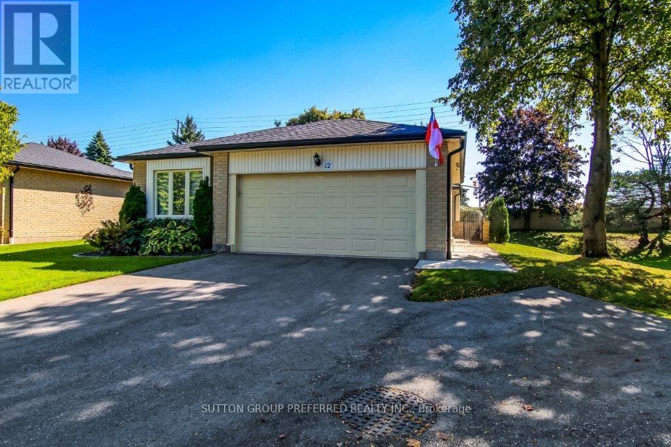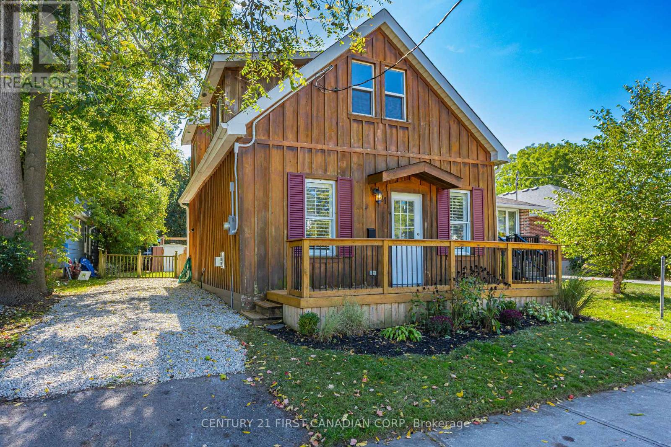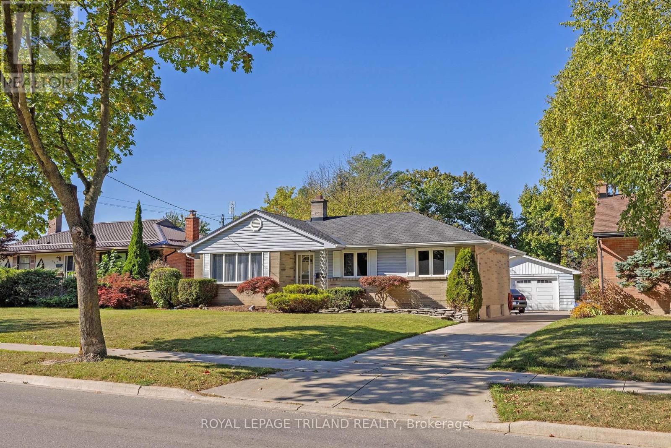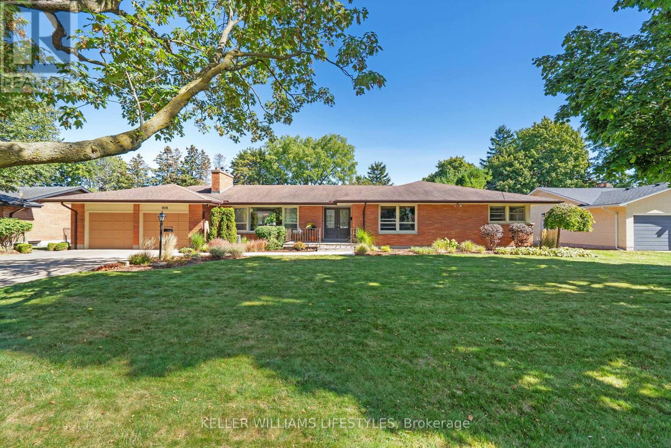
Highlights
Description
- Time on Housefulnew 46 hours
- Property typeSingle family
- StyleBungalow
- Neighbourhood
- Median school Score
- Mortgage payment
Welcome to this sprawling executive ranch nestled on a sought-after oversized lot in North London. Offering exceptional curb appeal and timeless charm, this beautifully maintained home features 2+1 bedrooms, 3 full bathrooms, and an ideal layout for both everyday living and entertaining. The bright and spacious main level is highlighted by a dedicated home office (or could be easily converted to a third bedroom), perfect for remote work or study, and a comfortable open-concept flow throughout. Step outside and enjoy your own private backyard oasis complete with a sparkling inground swimming pool and a covered patio, ideal for summer gatherings or quiet relaxation. The lower level extends the living space with a large family room, a versatile additional bedroom, full bathroom, and plenty of room for family or guests. Recent updates provide peace of mind and include a newer furnace (2010), windows (2015), and gutter guards. With a double car garage, a driveway that will accomodate the entire family, mature landscaping, and a prime location close to Masonville's vibrant shopping district and some of Londons top-rated schools, this is a rare opportunity to enjoy upscale single-floor living in one of the city's most desirable neighbourhoods. (id:63267)
Home overview
- Cooling Central air conditioning
- Heat source Natural gas
- Heat type Forced air
- Has pool (y/n) Yes
- Sewer/ septic Sanitary sewer
- # total stories 1
- # parking spaces 8
- Has garage (y/n) Yes
- # full baths 3
- # total bathrooms 3.0
- # of above grade bedrooms 3
- Subdivision North b
- Lot desc Landscaped
- Lot size (acres) 0.0
- Listing # X12439315
- Property sub type Single family residence
- Status Active
- Family room 10.01m X 6.28m
Level: Lower - Bedroom 6.03m X 3.85m
Level: Lower - Living room 7.06m X 4.57m
Level: Main - Eating area 3.3m X 2.68m
Level: Main - 2nd bedroom 4.85m X 4.26m
Level: Main - Primary bedroom 5.14m X 3.67m
Level: Main - Kitchen 3.28m X 3.1m
Level: Main - Office 4.58m X 4.03m
Level: Main - Dining room 3.33m X 3.16m
Level: Main
- Listing source url Https://www.realtor.ca/real-estate/28939814/1618-stoneybrook-crescent-london-north-north-b-north-b
- Listing type identifier Idx

$-2,396
/ Month

