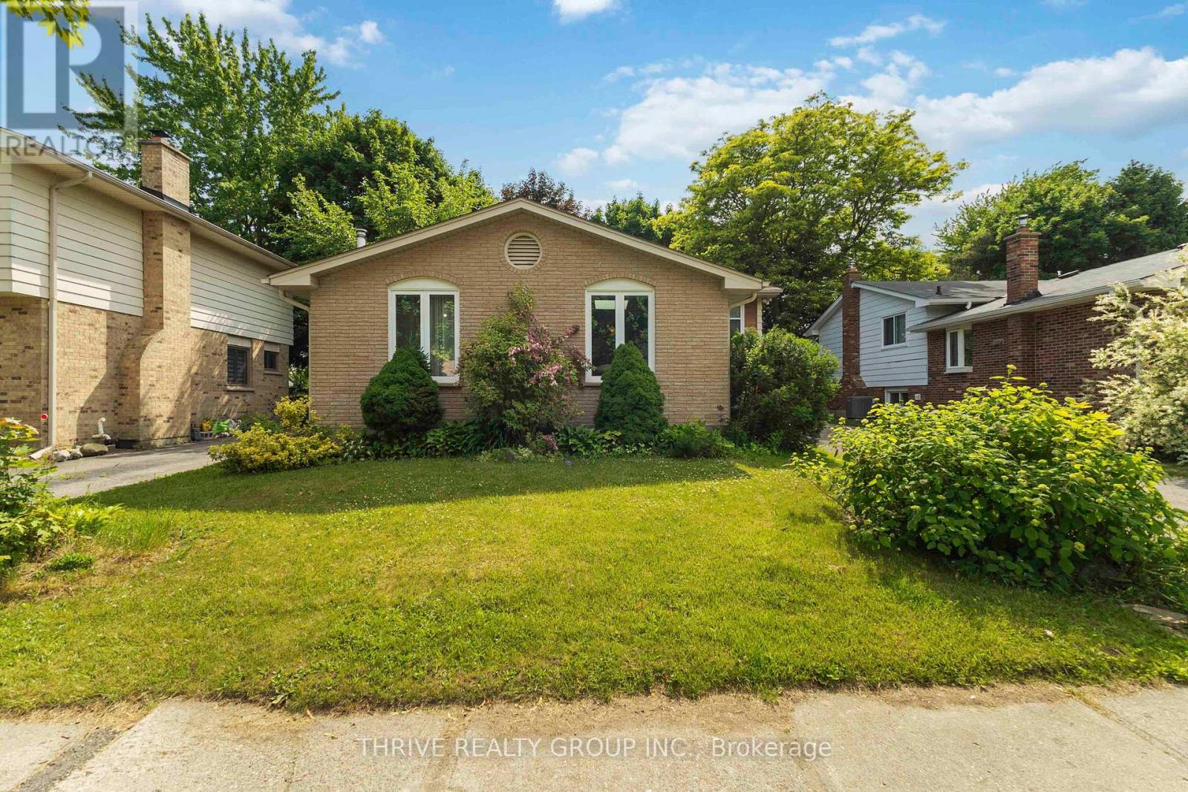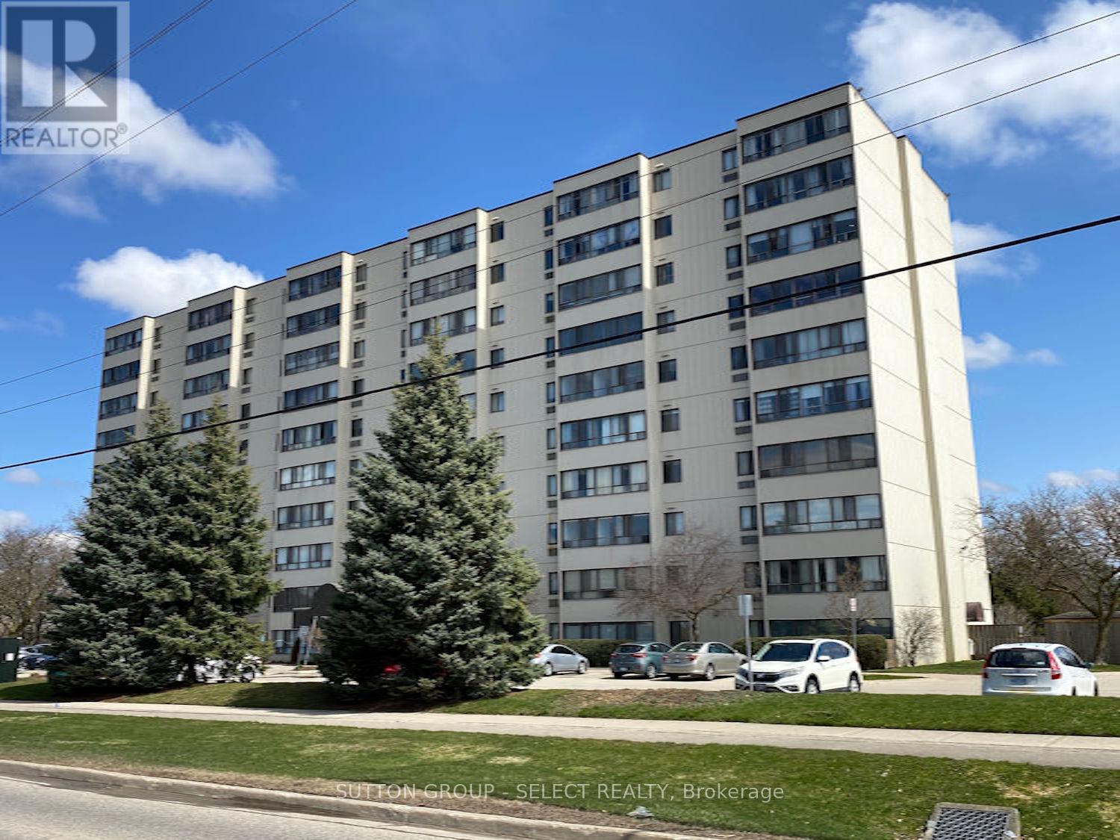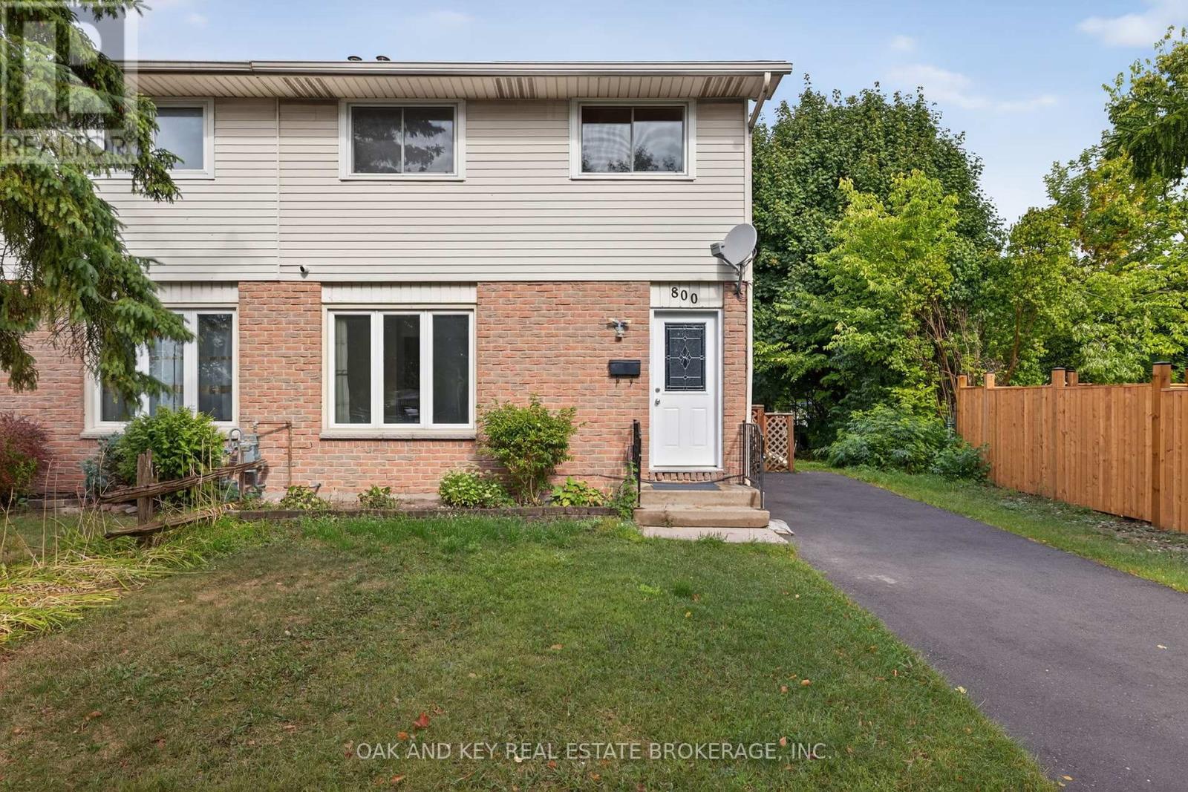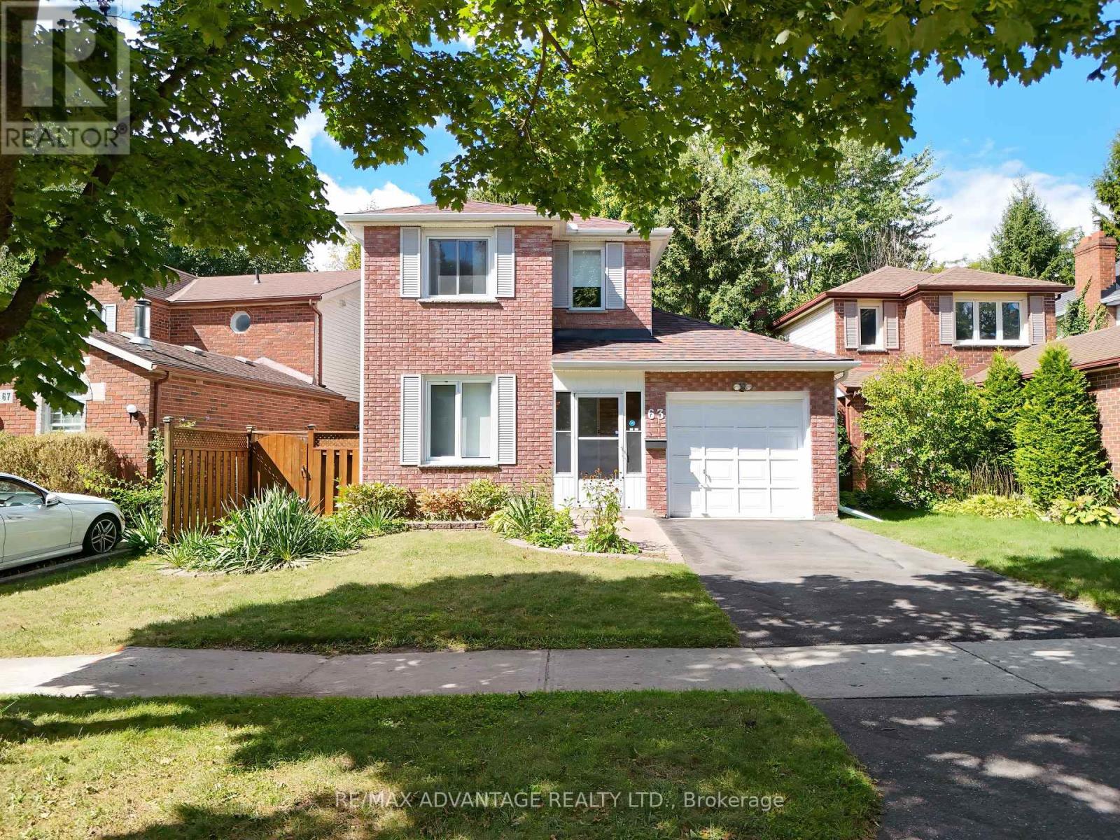
Highlights
Description
- Time on Houseful50 days
- Property typeSingle family
- Neighbourhood
- Median school Score
- Mortgage payment
Well-maintained split-level home in the desirable Whitehills neighbourhood. Offering 4 bedrooms on the second level and 1 on the lower level this home provides plenty of space for family living. There are 2 full bathrooms: a 4-piece on the second level and a 3-piece on the lower level. The front entry opens into a formal living room with a skylight, leading to an open-concept kitchen and dining area. Upstairs, the primary bedroom features a double closet and large windows that fill the room with natural light, accompanied by two additional bedrooms. The lower level includes a spacious recreation room, an office or fourth bedroom, and a 3-piece bathroom. A few steps down, you'll find an additional rec room with double closets and built-in shelving, as well as a laundry room. The backyard is generous in size and backs onto Saint Marguerite D'Youville Catholic Elementary School, complete with a covered deck and storage shed. Recent updates include a new furnace installed in 2024, providing efficient and reliable heating. (id:63267)
Home overview
- Cooling Central air conditioning
- Heat source Natural gas
- Heat type Forced air
- Sewer/ septic Sanitary sewer
- # parking spaces 3
- # full baths 2
- # total bathrooms 2.0
- # of above grade bedrooms 4
- Subdivision North e
- Lot size (acres) 0.0
- Listing # X12291190
- Property sub type Single family residence
- Status Active
- 3rd bedroom 3.6m X 3.02m
Level: 2nd - Primary bedroom 4.67m X 3.25m
Level: 2nd - 2nd bedroom 3.6m X 5.02m
Level: 2nd - Recreational room / games room 5.48m X 3.09m
Level: Basement - Recreational room / games room 6.7m X 4.29m
Level: Lower - Laundry 6.04m X 5.33m
Level: Lower - 4th bedroom 3.14m X 2.54m
Level: Lower - Kitchen 3.6m X 5.13m
Level: Main - Dining room 2.74m X 5.13m
Level: Main - Living room 6.09m X 3.42m
Level: Main
- Listing source url Https://www.realtor.ca/real-estate/28618643/1619-aldersbrook-road-london-north-north-e-north-e
- Listing type identifier Idx

$-1,466
/ Month












