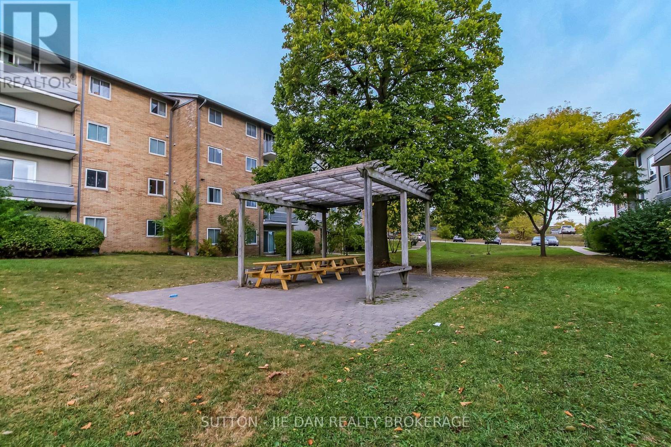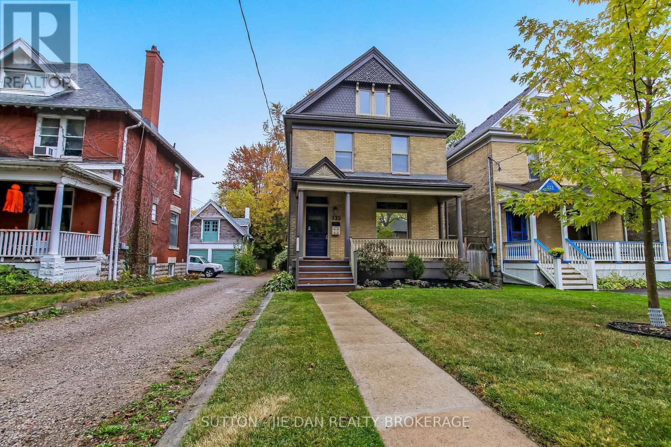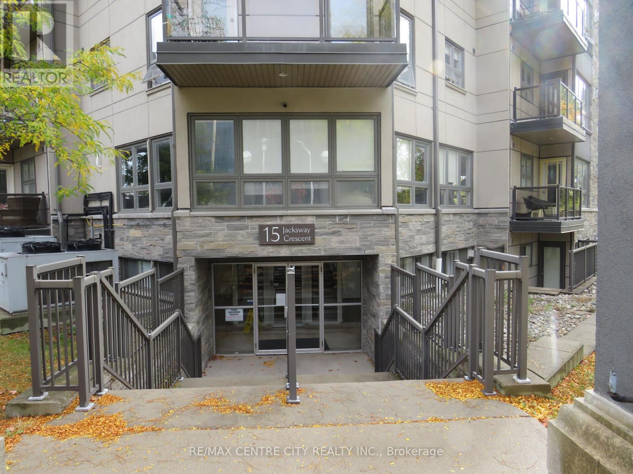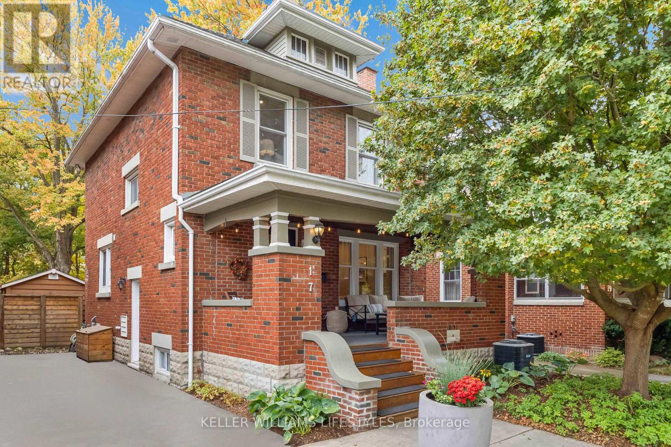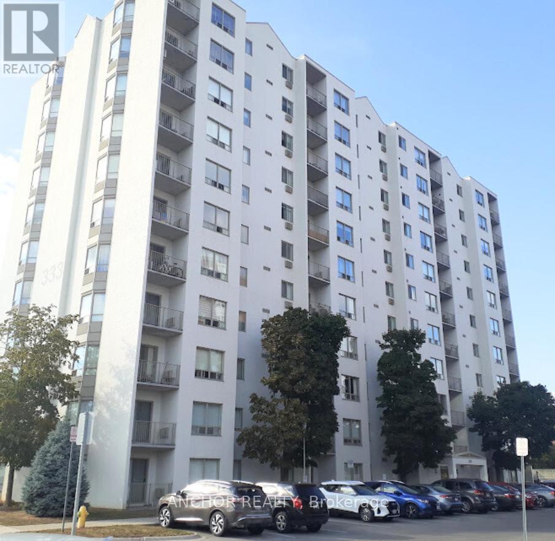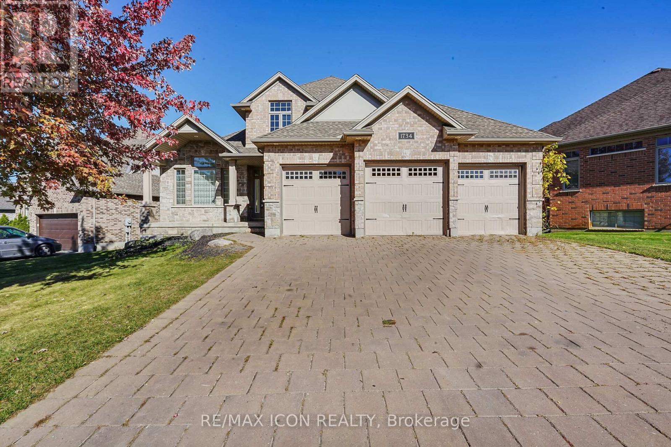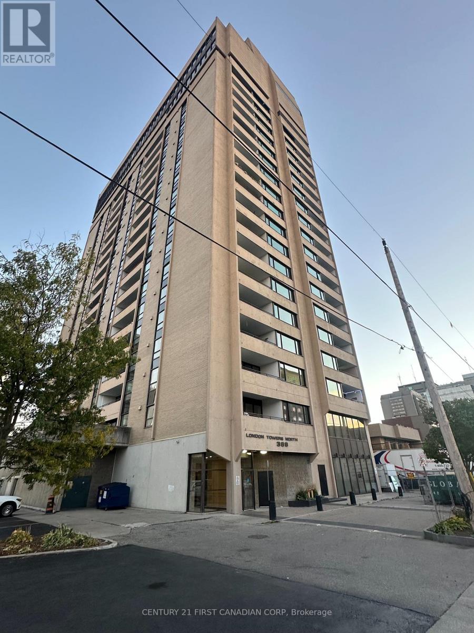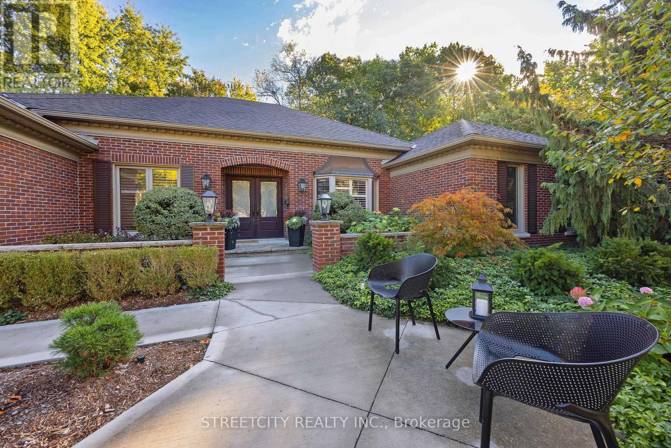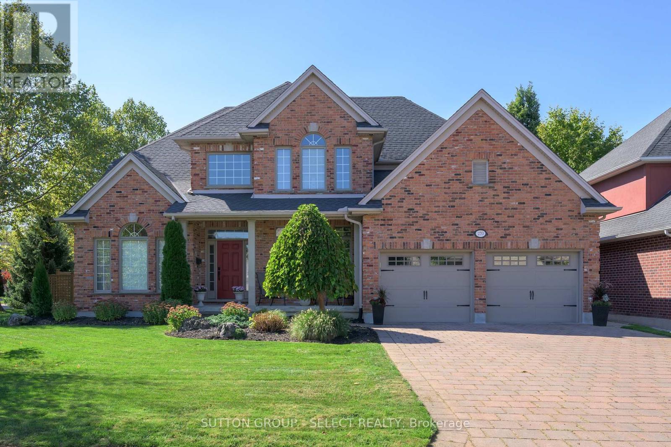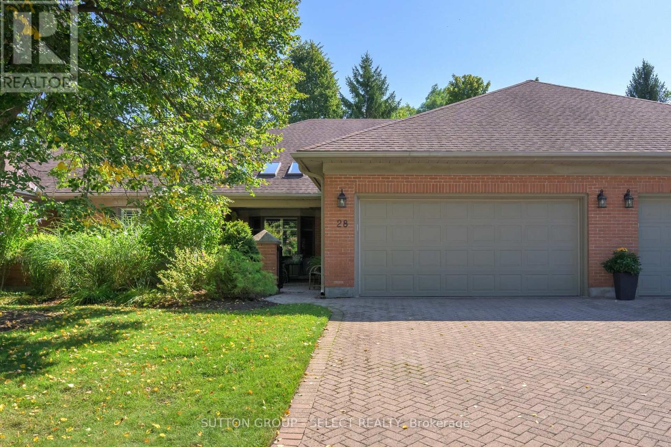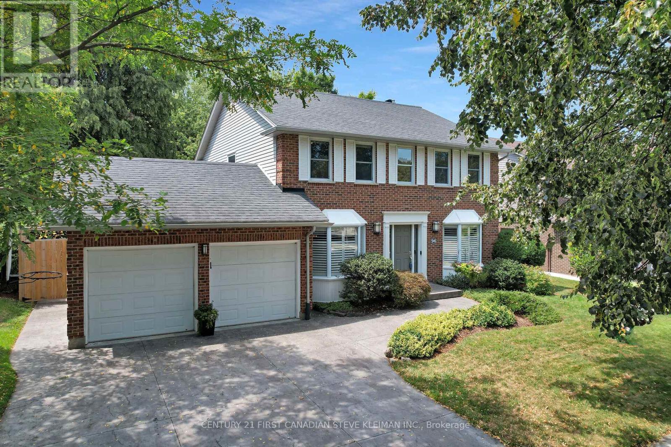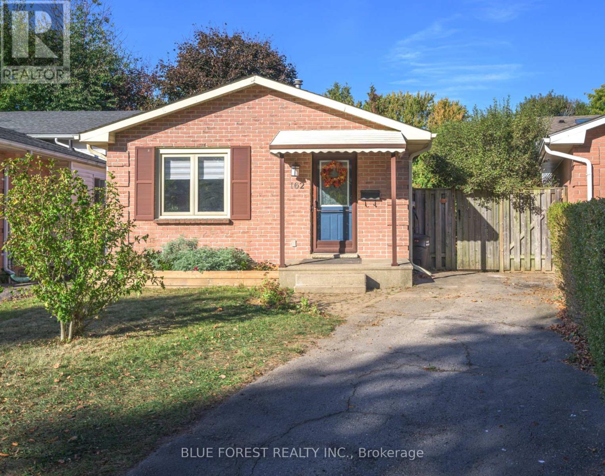
Highlights
Description
- Time on Housefulnew 2 days
- Property typeSingle family
- StyleBungalow
- Neighbourhood
- Median school Score
- Mortgage payment
This beautiful 3 bedroom in desirable Whitehills is what you've been waiting for - An excellent choice for a first-time buyer or investor! Bright open concept living and dining room, a refreshed kitchen, 3 spacious bedrooms with ample closet space, and a 4 pc bath w/skylight all on the main floor. Fully finished, updated basement features a huge rec room, office/den, newly renovated 3pc bathroom, and tons of storage space! Many updates throughout the years including a kitchen refresh, main floor 4 pc bath, furnace & A/C 2024, 200amp panel, flooring throughout, and more. The pie shaped lot has a huge, fully fenced yard space! Cozy up around the built-in fire pit or entertain friends and family on the spacious deck. Trampoline, pool, play structure - they're all an option when you have a yard this big! Located on a quiet family friendly crescent close to several amenities including Western University and Masonville Mall. Much larger than it looks - come see what this home has to offer! BONUS - R2 zoning and a side entrance to the basement allows for a potential basement apartment unit! (id:63267)
Home overview
- Cooling Central air conditioning
- Heat source Natural gas
- Heat type Forced air
- Sewer/ septic Sanitary sewer
- # total stories 1
- # parking spaces 3
- # full baths 2
- # total bathrooms 2.0
- # of above grade bedrooms 3
- Subdivision North i
- Lot desc Landscaped
- Lot size (acres) 0.0
- Listing # X12467660
- Property sub type Single family residence
- Status Active
- Bathroom 1m X 1m
Level: Basement - Recreational room / games room 5.46m X 4.24m
Level: Basement - Den 5.97m X 2.36m
Level: Basement - Primary bedroom 3.22m X 3.07m
Level: Main - Living room 6.04m X 2.99m
Level: Main - 2nd bedroom 3.37m X 2.51m
Level: Main - 3rd bedroom 3.22m X 2.41m
Level: Main - Dining room 3.12m X 2.21m
Level: Main - Kitchen 2.51m X 2.41m
Level: Main
- Listing source url Https://www.realtor.ca/real-estate/29001139/162-olympic-crescent-london-north-north-i-north-i
- Listing type identifier Idx

$-1,413
/ Month

