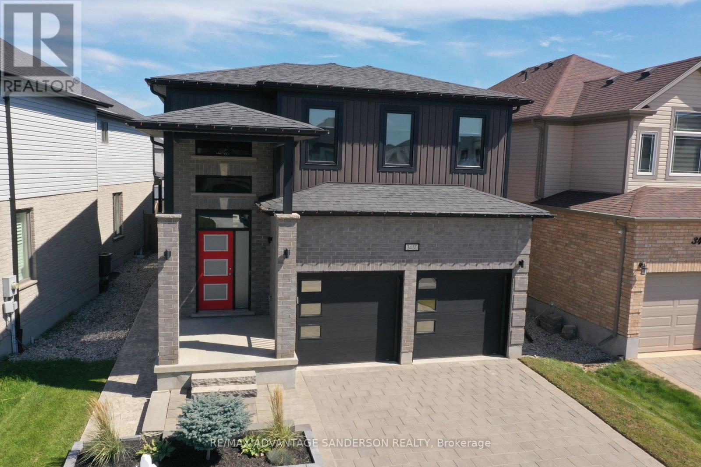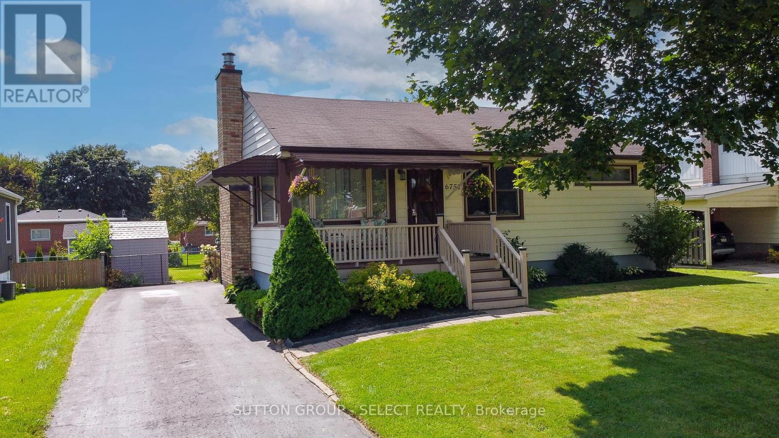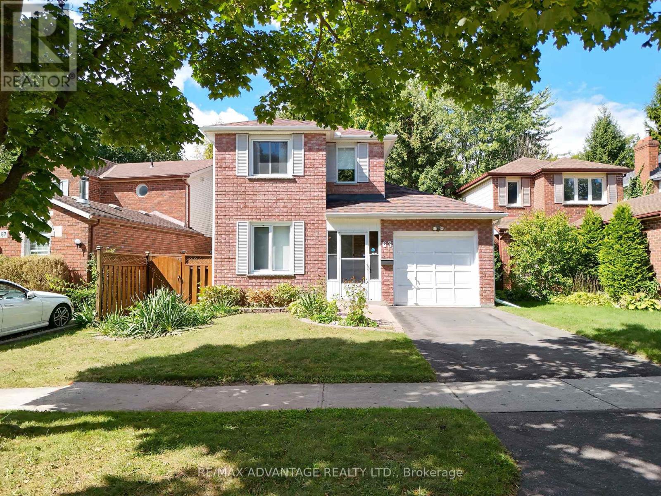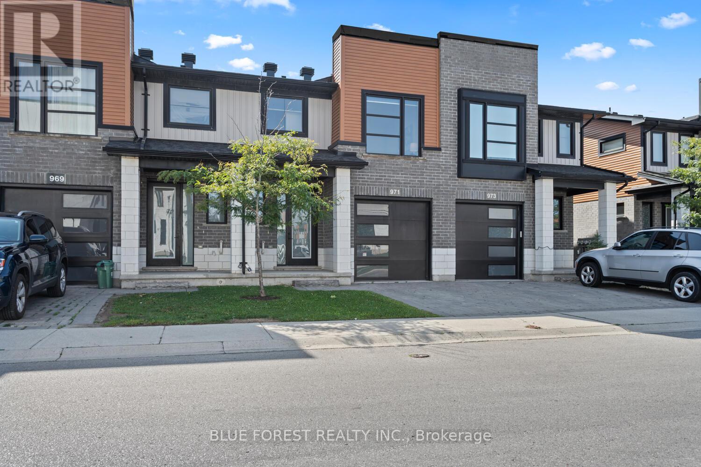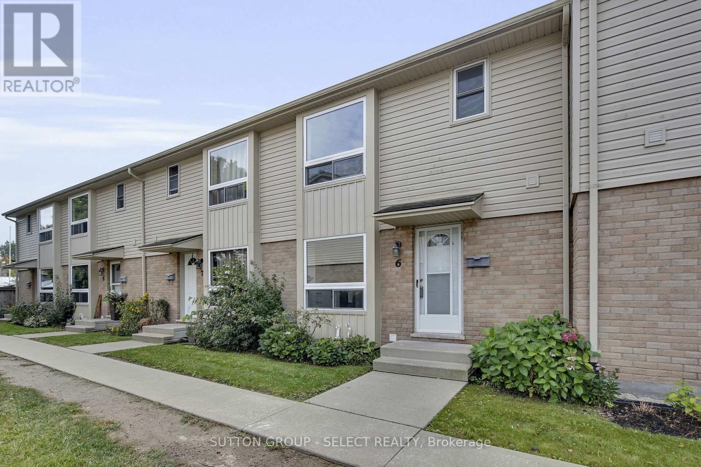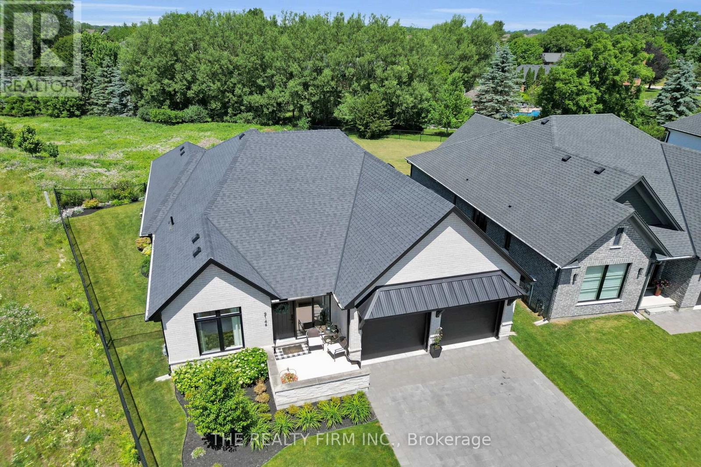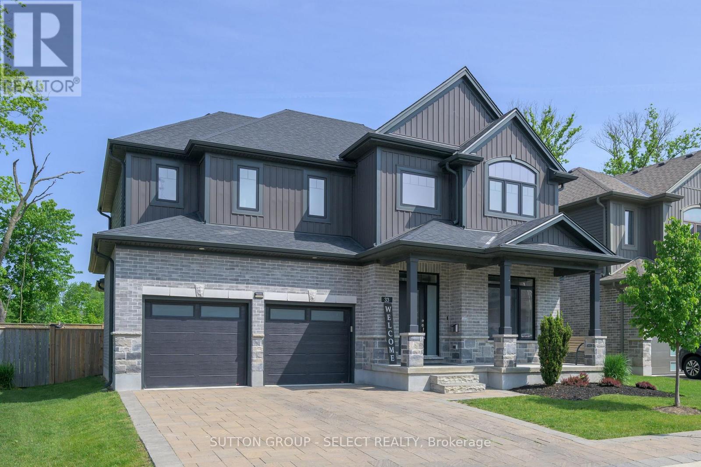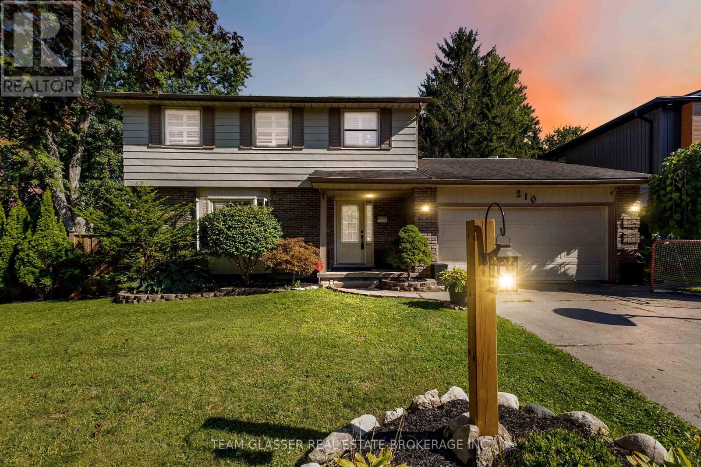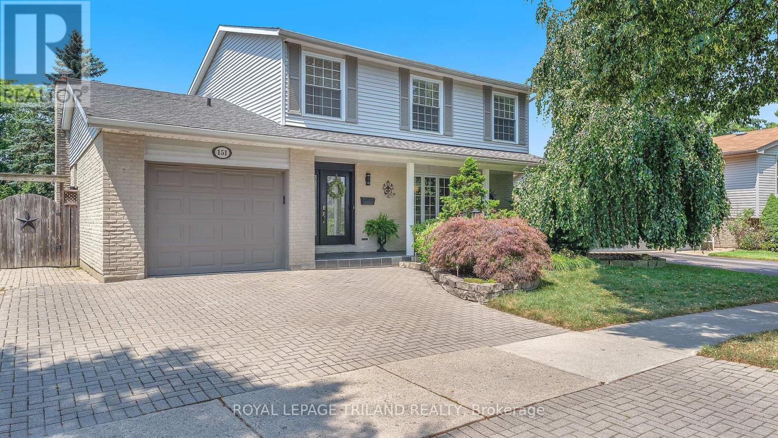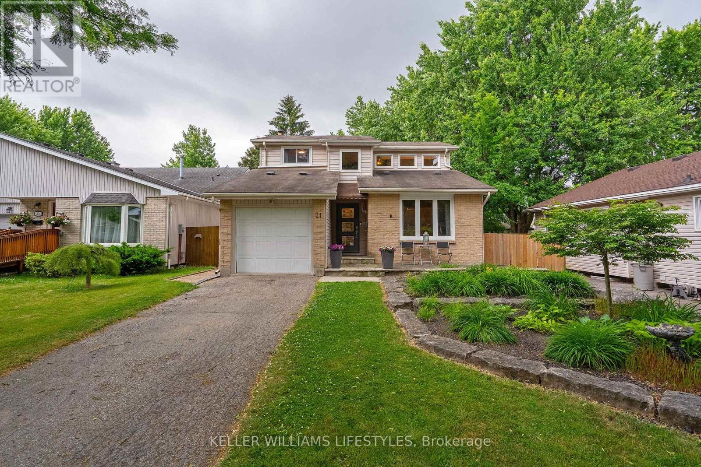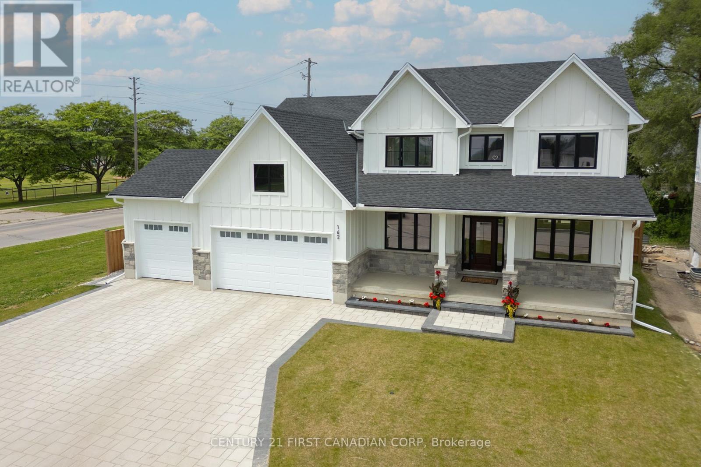
Highlights
Description
- Time on Housefulnew 2 days
- Property typeSingle family
- Neighbourhood
- Median school Score
- Mortgage payment
Welcome to this exceptional custom-built residence, completed in 2024 and nestled at the end of a quiet, exclusive court in one of South London's most sought-after neighborhoods. Blending timeless elegance with modern functionality, this modern country-style home offers over 3,100 square feet above grade, set on an expansive, fully fenced lot with professional Rain Bird irrigation. Designed for todays lifestyle, this 5 bedroom, 4.5 bathroom home features a triple-car garage and a thoughtful layout ideal for both everyday living and upscale entertaining. Step into a light-filled great room with a gas fireplace flanked by custom built-ins, seamlessly open to the dinette and an impressive chefs kitchen. Here, you'll find quartz countertops, a large center island, a gas stove, and a walk-in pantry. A formal dining room complete with a butlers pantry with bar fridge creates the perfect space for dinner parties and holiday gatherings. The main floor also includes a private study, ideal for remote work, and a spacious mudroom with garage access, a two-piece powder room, and walk-in storage. Upstairs, the primary suite is a luxurious retreat featuring a walk-in closet and a spa-inspired five-piece ensuite. A second bedroom offers its own private four-piece bath, while the third and fourth bedrooms share a stylish semi-ensuite. A well-appointed laundry room and double linen closets complete the upper level. The finished lower level provides even more living space with a large rec room, games area, fifth bedroom, additional full bath, dedicated exercise room, and ample storage. Step outside to your covered 22 x 12 rear deck, perfect for summer dining and year-round relaxation. The oversized lot offers space for play and gardening. Located minutes from Optimist Park, Byron, and the shops and services of Westwood Power Centre, this extraordinary property offers privacy, space, and prestige in one of London's premier neighbourhoods. (id:63267)
Home overview
- Cooling Central air conditioning, air exchanger
- Heat source Natural gas
- Heat type Forced air
- Sewer/ septic Sanitary sewer
- # total stories 2
- Fencing Fenced yard
- # parking spaces 9
- Has garage (y/n) Yes
- # full baths 4
- # half baths 1
- # total bathrooms 5.0
- # of above grade bedrooms 5
- Has fireplace (y/n) Yes
- Subdivision South k
- Lot desc Lawn sprinkler
- Lot size (acres) 0.0
- Listing # X12378133
- Property sub type Single family residence
- Status Active
- Bedroom 3.51m X 3.96m
Level: 2nd - Primary bedroom 4.27m X 4.62m
Level: 2nd - Bedroom 4.5m X 4.11m
Level: 2nd - Bedroom 3.51m X 4.27m
Level: 2nd - Laundry 2.39m X 3m
Level: 2nd - Recreational room / games room 9.78m X 4.5m
Level: Basement - Bedroom 4.42m X 3.4m
Level: Basement - Exercise room 5.08m X 3.99m
Level: Basement - Eating area 3.2m X 4.57m
Level: Main - Kitchen 4.01m X 4.57m
Level: Main - Pantry 3.33m X 2.08m
Level: Main - Dining room 3.12m X 4.06m
Level: Main - Mudroom 3.2m X 3.25m
Level: Main - Study 3.05m X 4.06m
Level: Main - Great room 4.62m X 4.57m
Level: Main
- Listing source url Https://www.realtor.ca/real-estate/28807283/162-princeton-terrace-london-south-south-k-south-k
- Listing type identifier Idx

$-4,266
/ Month



