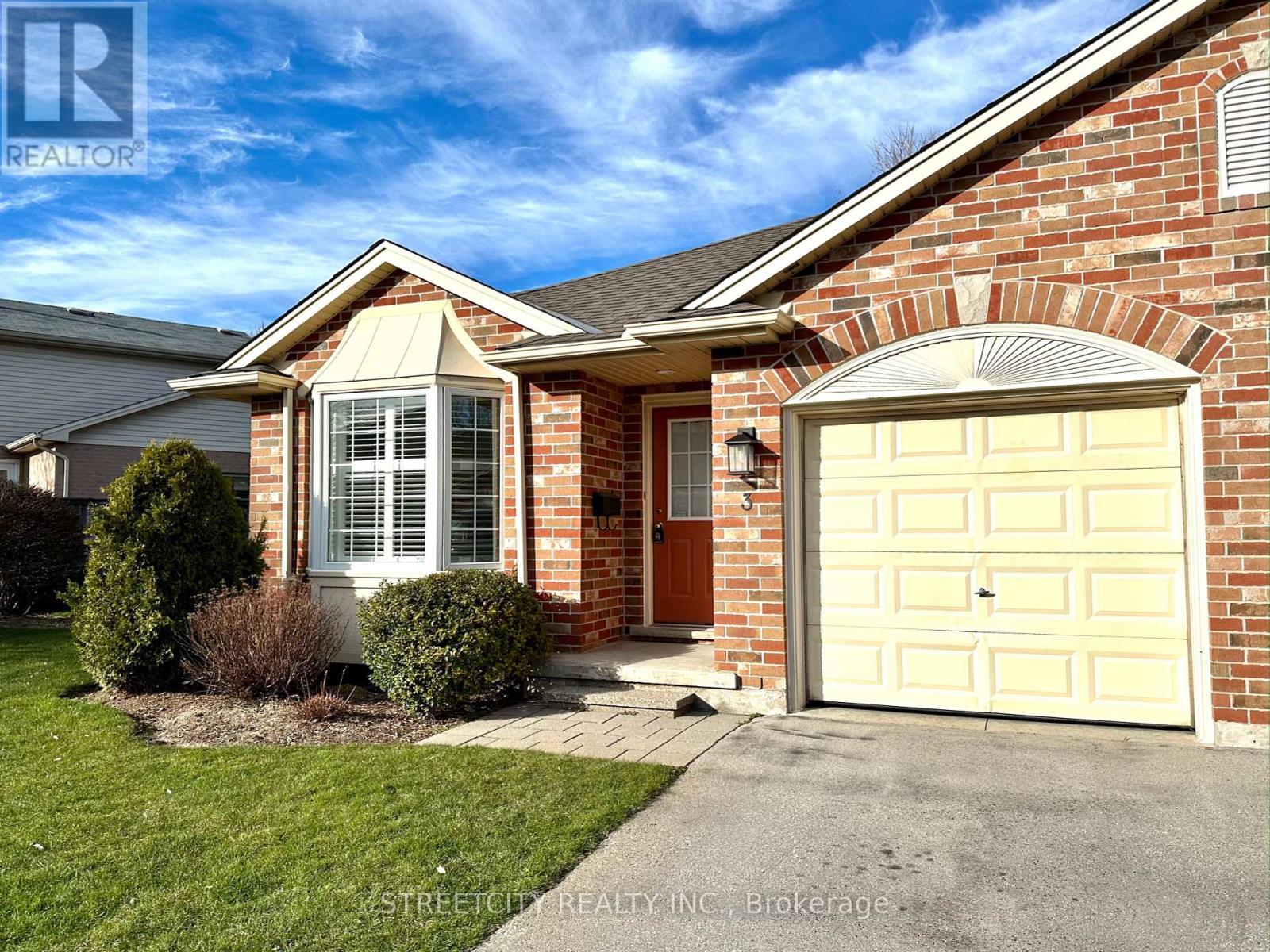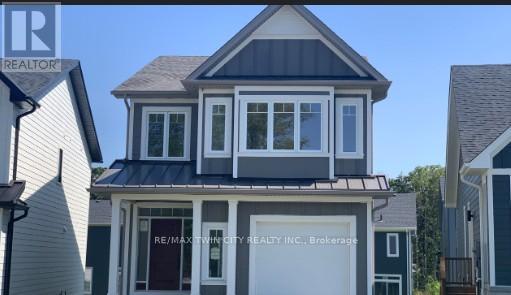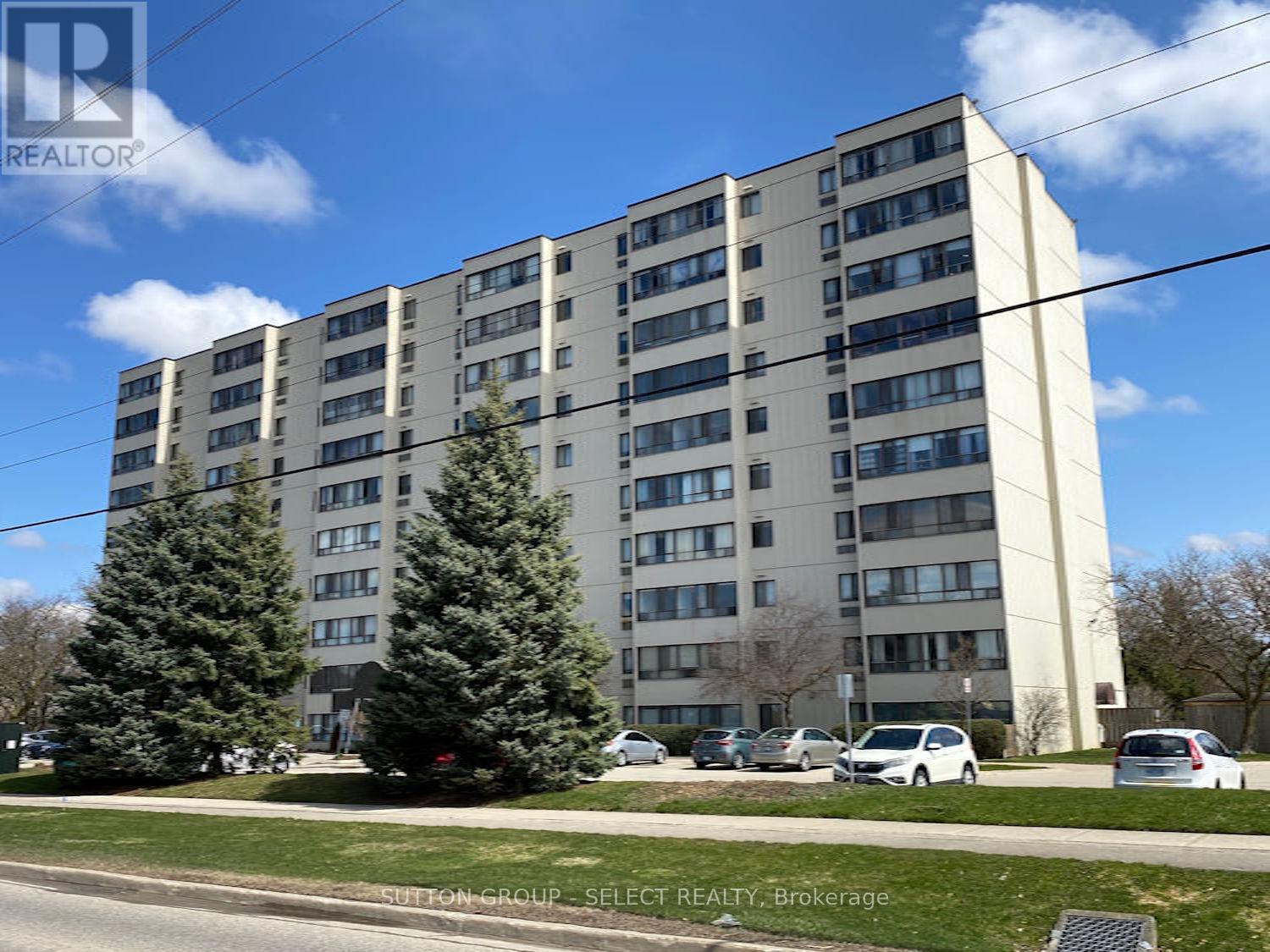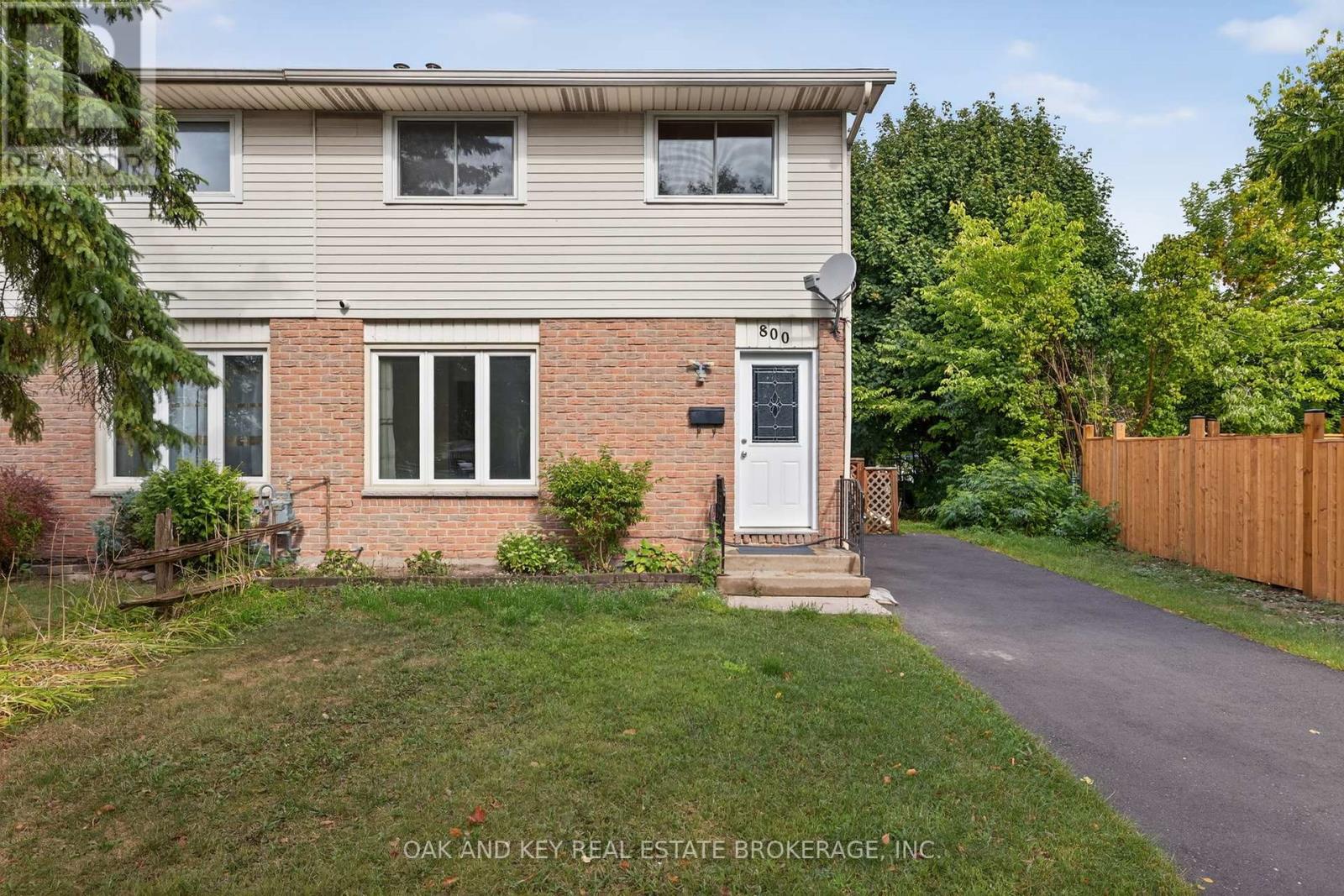
Highlights
Description
- Time on Houseful95 days
- Property typeSingle family
- StyleBungalow
- Neighbourhood
- Median school Score
- Mortgage payment
Welcome to "Trillium Walk" a small private 14 unit enclave of one floor condos in London's Northwest. This well-maintained end unit offers numerous upgrades and is perfect for professionals, empty nesters, or retirees. The unit features upgraded wood floors, and a natural gas fireplace. Open concept living/dining area with a gas fireplace connecting to a private deck. Large master bedroom with three piece ensuite and large walk in. Second bedroom can be used as a den or guestroom. Main floor laundry inside a bathroom. Attached single garage with inside entry. Partly finished basement is used as a spacious family room. Vaulted ceilings and big windows allow for ample natural light through the home. With two bedrooms and two bathrooms on the main floor, there's ample personal space. Newly finished deck. Located near Western university, and walking distance from the Museum Of Archeology, Sherwood Forrest Mall, Sunningdale Village Shopping, public transit, and walking trails! (id:55581)
Home overview
- Cooling Central air conditioning
- Heat source Natural gas
- Heat type Forced air
- # total stories 1
- # parking spaces 2
- Has garage (y/n) Yes
- # full baths 2
- # total bathrooms 2.0
- # of above grade bedrooms 2
- Flooring Hardwood
- Community features Pet restrictions, school bus
- Subdivision North f
- Lot size (acres) 0.0
- Listing # X12189348
- Property sub type Single family residence
- Status Active
- 2nd bedroom 3.35m X 3.05m
Level: Ground - Living room 4.9m X 4.5m
Level: Ground - Bathroom Measurements not available
Level: Ground - Bedroom 4.57m X 3.66m
Level: Ground - Bathroom Measurements not available
Level: Ground - Kitchen 4.9m X 3.23m
Level: Ground
- Listing source url Https://www.realtor.ca/real-estate/28401014/3-1625-attawandaron-road-london-north-north-f-north-f
- Listing type identifier Idx

$-682
/ Month












