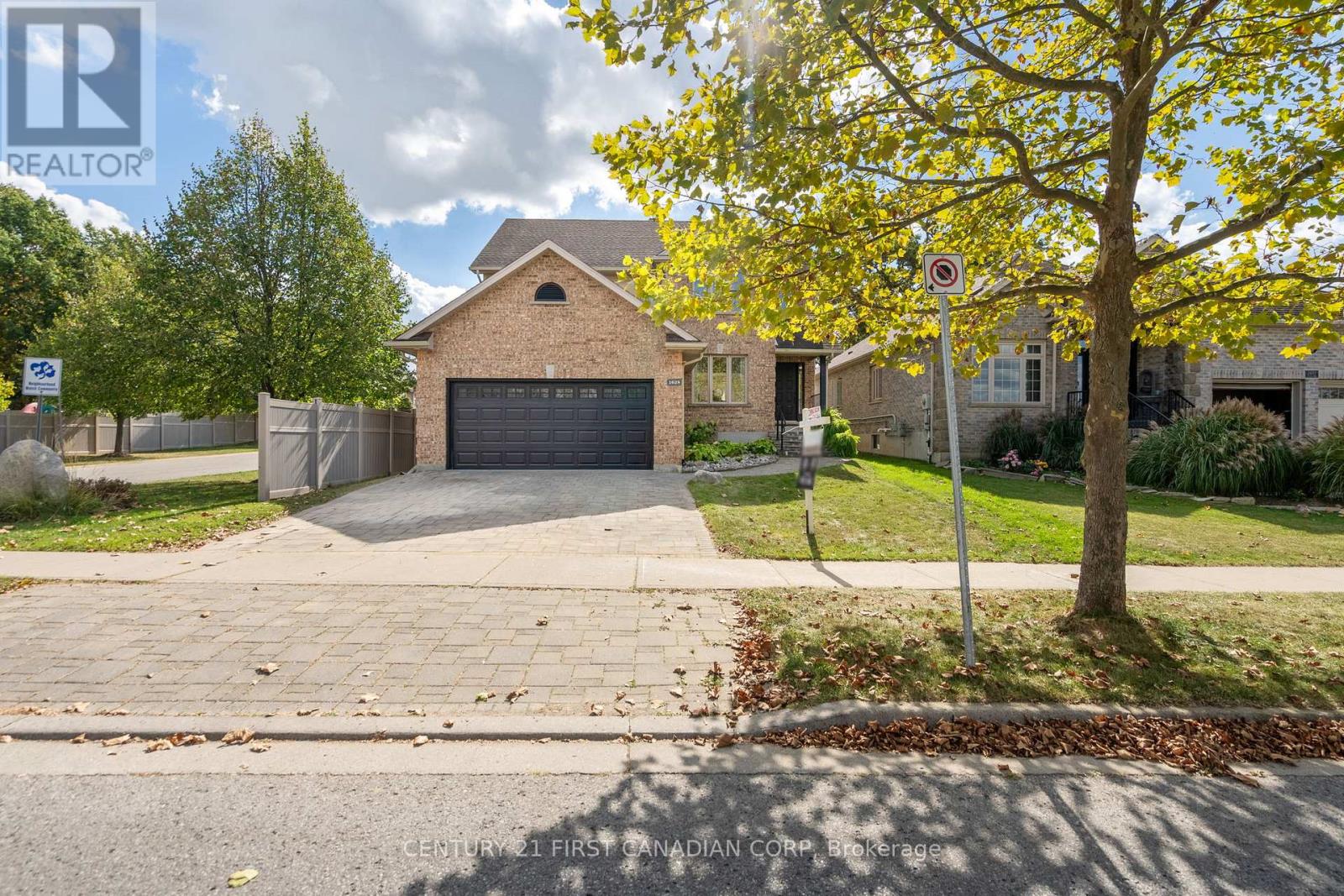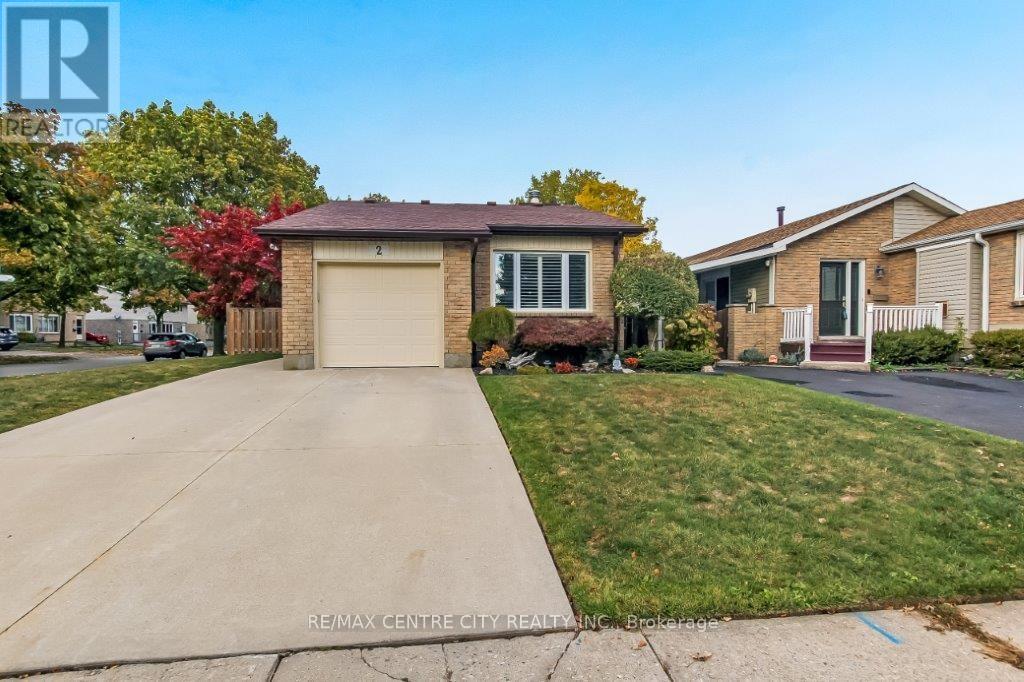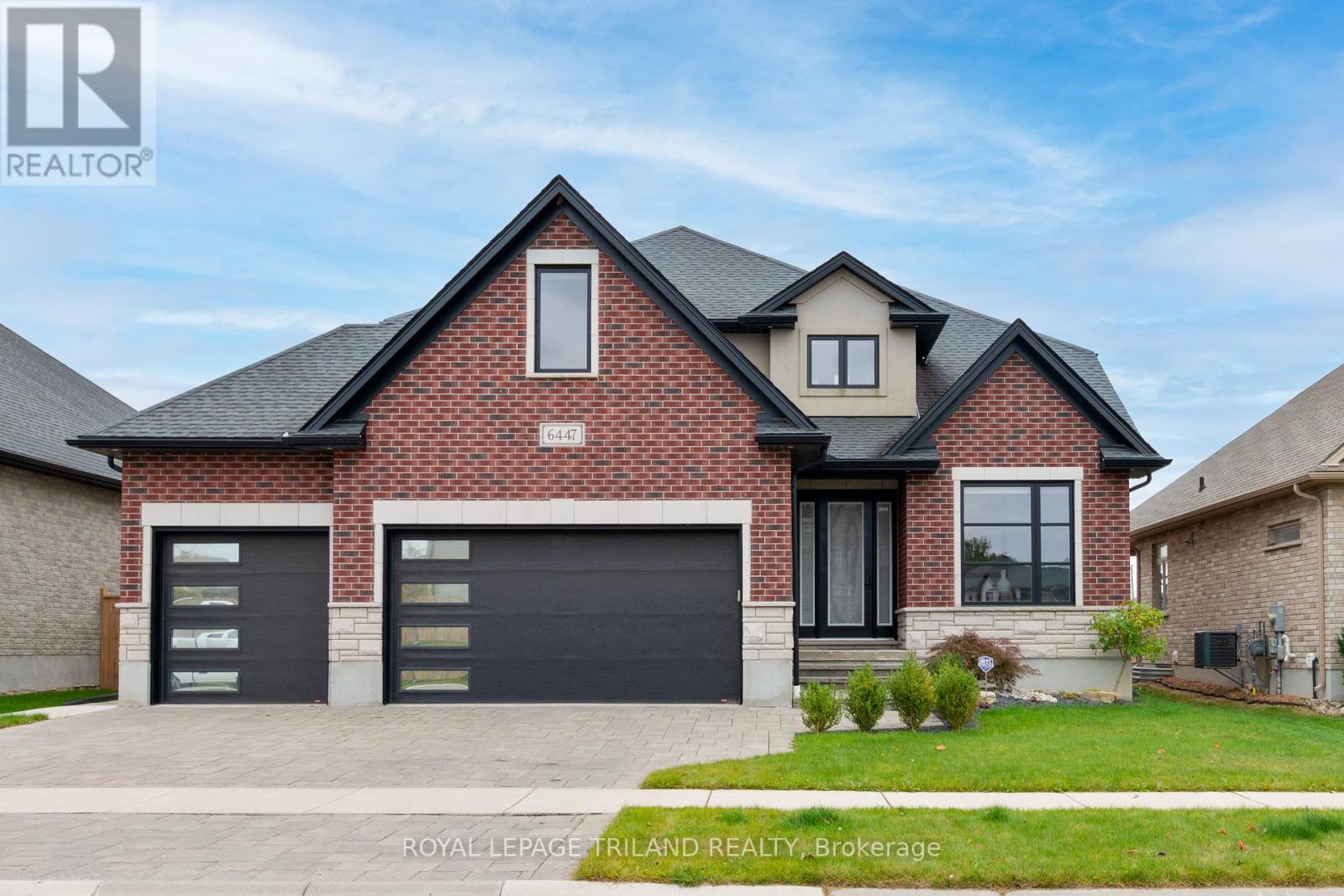- Houseful
- ON
- London
- River Bend
- 1625 Shore Rd

Highlights
This home is
55%
Time on Houseful
11 Days
School rated
6.8/10
London
-0.48%
Description
- Time on Houseful11 days
- Property typeSingle family
- Neighbourhood
- Median school Score
- Mortgage payment
This River Bend home sounds fantastic! With its spacious 2300 sq. ft. layout, new deck, and potential for a backyard pool, it certainly offers a lot of value. The custom kitchen with cherry wood cabinets must add a nice touch, and the master suite with its ensuite and vaulted ceiling sounds quite luxurious. The open concept living area with a gas fireplace and panoramic windows is perfect for enjoying natural light and views. Plus, having an unfinished lower level gives buyers the flexibility to create their own space. It really does seem like a top-tier option for anyone looking to settle down in a beautiful home! Are you considering making a move or just exploring your options? (id:63267)
Home overview
Amenities / Utilities
- Cooling Central air conditioning
- Heat source Natural gas
- Heat type Forced air
- Sewer/ septic Sanitary sewer
Exterior
- # total stories 2
- Fencing Fenced yard
- # parking spaces 4
- Has garage (y/n) Yes
Interior
- # full baths 2
- # half baths 1
- # total bathrooms 3.0
- # of above grade bedrooms 3
- Has fireplace (y/n) Yes
Location
- Community features Community centre
- Subdivision South a
Lot/ Land Details
- Lot desc Landscaped
Overview
- Lot size (acres) 0.0
- Listing # X12453700
- Property sub type Single family residence
- Status Active
Rooms Information
metric
- Bathroom Measurements not available
Level: Main - Laundry 3m X 4m
Level: Main - Foyer 2m X 3m
Level: Main - Kitchen 5.68m X 5.38m
Level: Main - Dining room 3.65m X 2.99m
Level: Main - Great room 4.77m X 4.82m
Level: Main - 2nd bedroom 3.88m X 3.25m
Level: Upper - Primary bedroom 6.04m X 4.95m
Level: Upper - Bathroom Measurements not available
Level: Upper - Bathroom Measurements not available
Level: Upper - 3rd bedroom 4.26m X 3.35m
Level: Upper
SOA_HOUSEKEEPING_ATTRS
- Listing source url Https://www.realtor.ca/real-estate/28970556/1625-shore-road-london-south-south-a-south-a
- Listing type identifier Idx
The Home Overview listing data and Property Description above are provided by the Canadian Real Estate Association (CREA). All other information is provided by Houseful and its affiliates.

Lock your rate with RBC pre-approval
Mortgage rate is for illustrative purposes only. Please check RBC.com/mortgages for the current mortgage rates
$-2,533
/ Month25 Years fixed, 20% down payment, % interest
$
$
$
%
$
%

Schedule a viewing
No obligation or purchase necessary, cancel at any time
Nearby Homes
Real estate & homes for sale nearby












