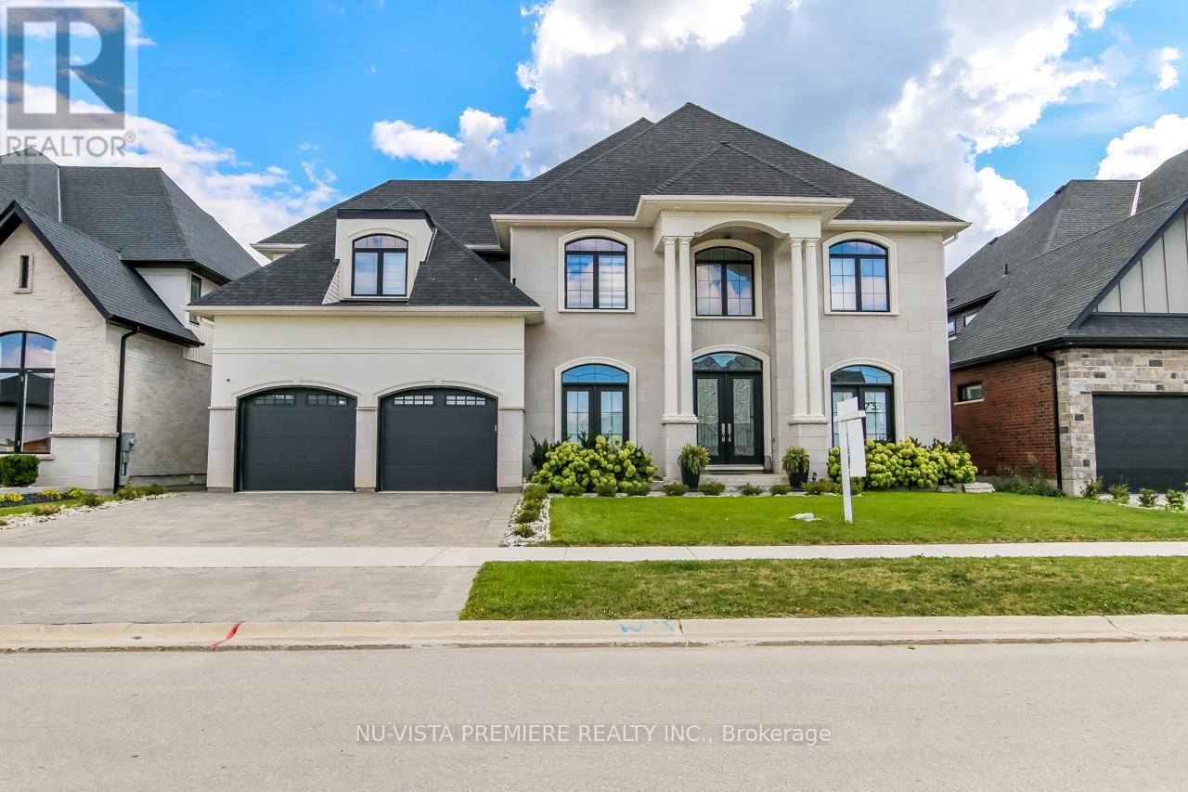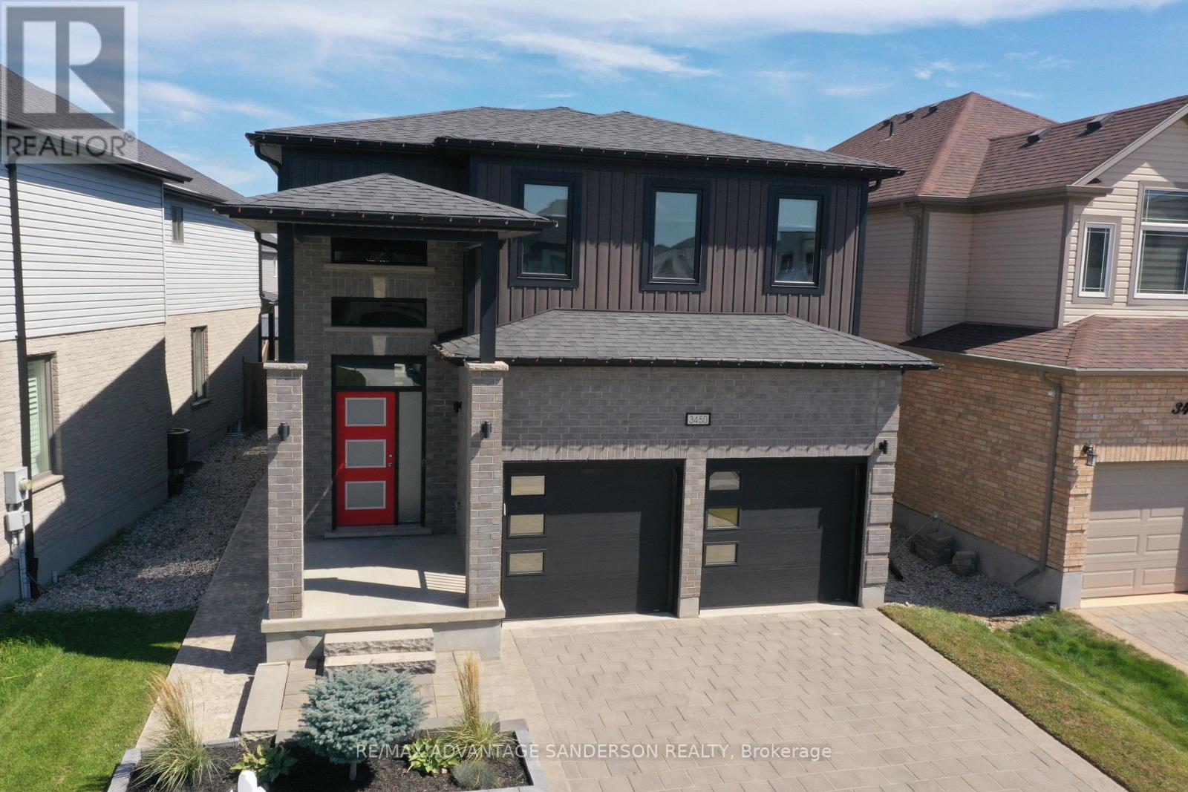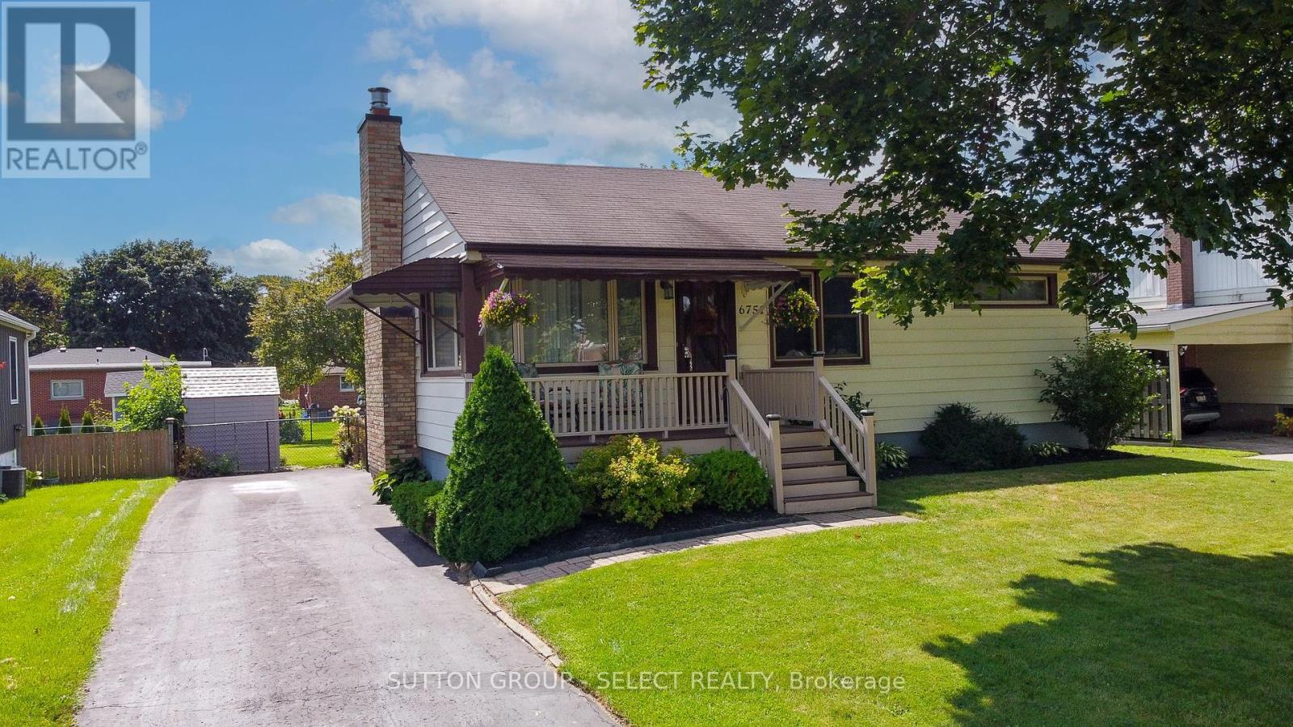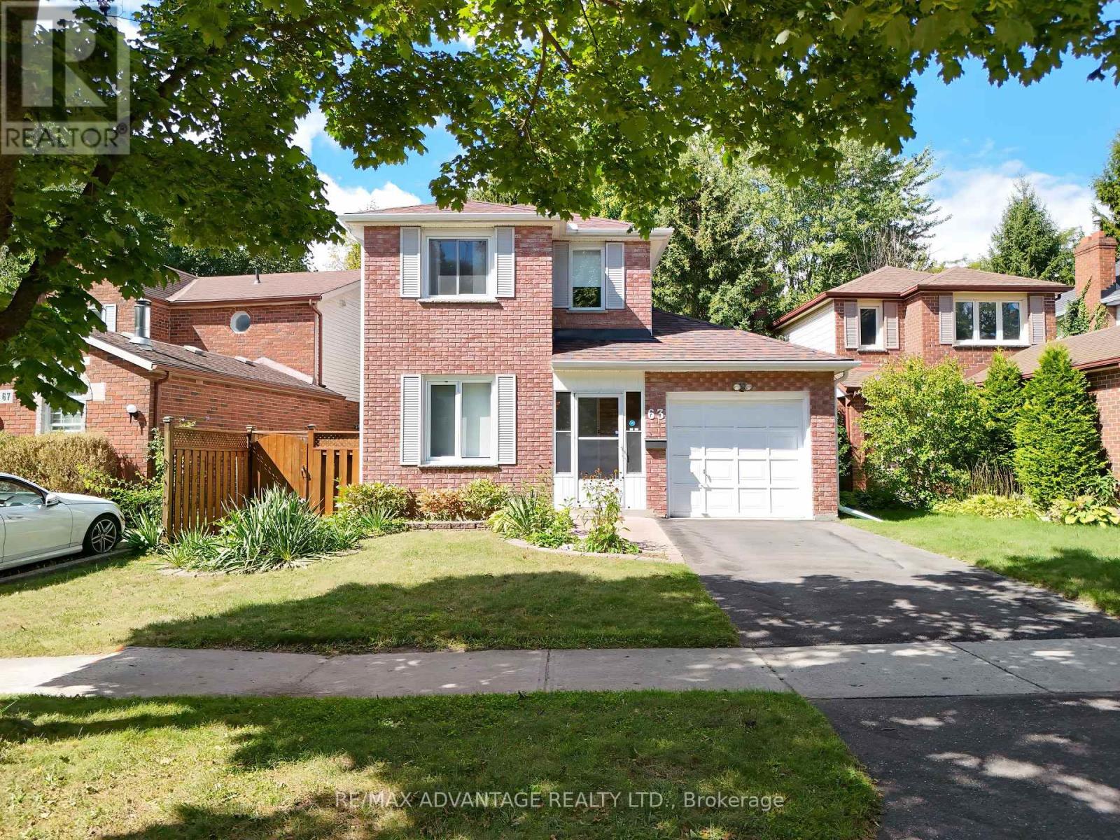- Houseful
- ON
- London
- River Bend
- 1639 Upper West Ave
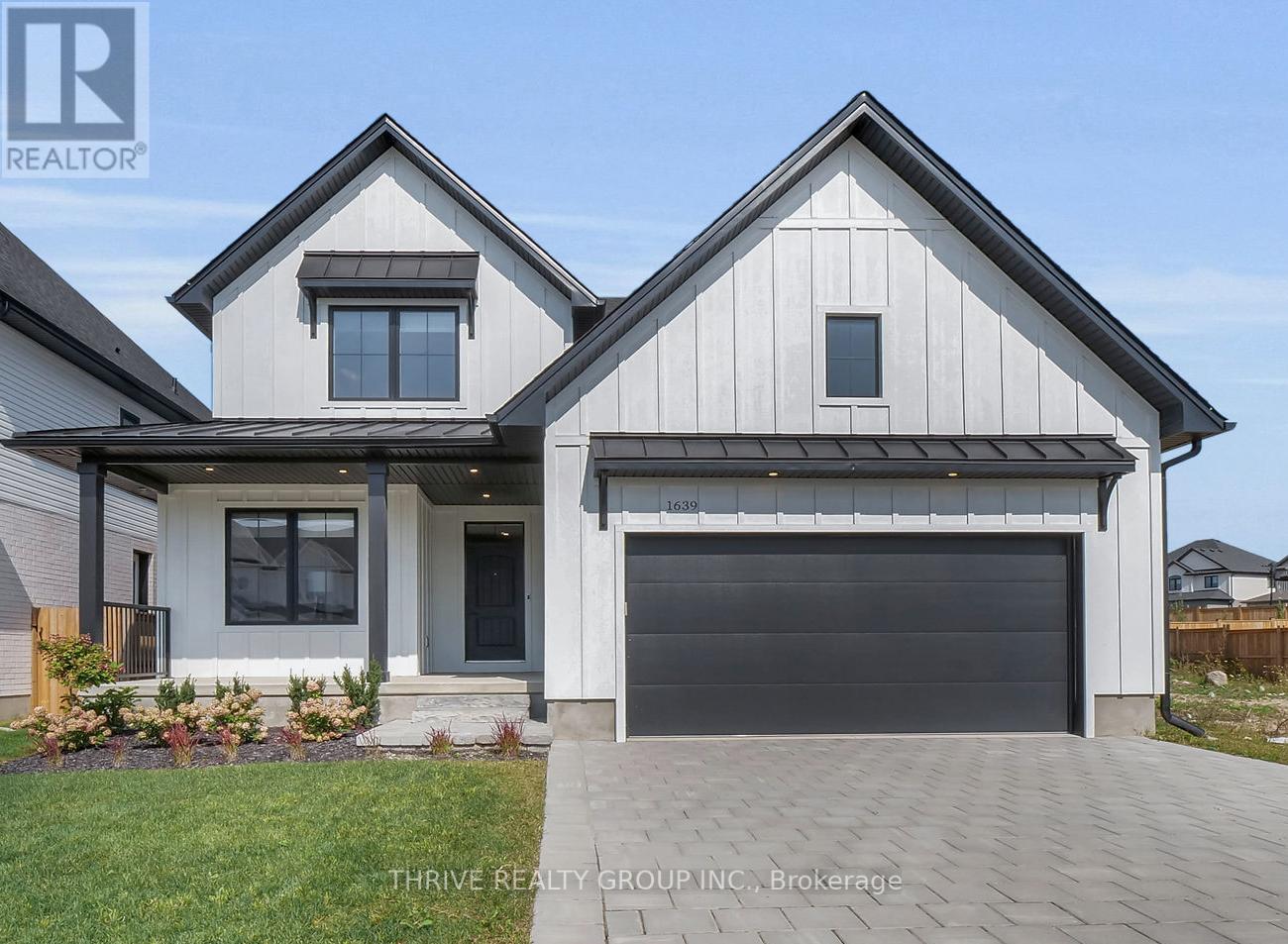
Highlights
Description
- Time on Houseful107 days
- Property typeSingle family
- Neighbourhood
- Median school Score
- Mortgage payment
Welcome to 1639 Upper West Avenue, where contemporary design meets refined comfort. This beautifully designed 4-bedroom, 2.5-bath residence features a spacious double-wide paver stone driveway leading to a generous 2-car garage. Inside, you'll find a thoughtfully curated interior filled with premium finishes. The open-concept layout highlights a large kitchen island equipped with high-end appliances and a practical butlers pantry. Each bedroom is elegantly styled, complete with walk-in closets, while the primary suite boasts an ensuite with a freestanding tub and an oversized tile shower.Sunlight pours into every room, creating a bright and welcoming ambiance throughout the home. Step out back to enjoy a large, covered deck. Ideal for entertaining or simply unwinding outdoors. Situated in a sought-after neighborhood, this property combines style, comfort, and convenience. Dont miss your opportunity to make this stunning home yours - book a private tour today! (id:55581)
Home overview
- Cooling Central air conditioning
- Heat source Natural gas
- Heat type Forced air
- Sewer/ septic Sanitary sewer
- # total stories 2
- # parking spaces 6
- Has garage (y/n) Yes
- # full baths 2
- # half baths 1
- # total bathrooms 3.0
- # of above grade bedrooms 4
- Has fireplace (y/n) Yes
- Subdivision South b
- Lot size (acres) 0.0
- Listing # X12161737
- Property sub type Single family residence
- Status Active
- Dining room 4.24m X 3.66m
Level: Main - Kitchen 4.24m X 3.05m
Level: Main - Pantry 4.27m X 1.73m
Level: Main - Laundry 3.2m X 4.09m
Level: Main - Office 3.05m X 3.76m
Level: Main - Great room 5.03m X 5.49m
Level: Main - Primary bedroom 5.74m X 4.27m
Level: Upper - 2nd bedroom 3.71m X 4.34m
Level: Upper - 4th bedroom 3.81m X 3.56m
Level: Upper - 3rd bedroom 5.11m X 3.2m
Level: Upper
- Listing source url Https://www.realtor.ca/real-estate/28341711/1639-upper-west-avenue-london-south-south-b-south-b
- Listing type identifier Idx

$-3,173
/ Month







