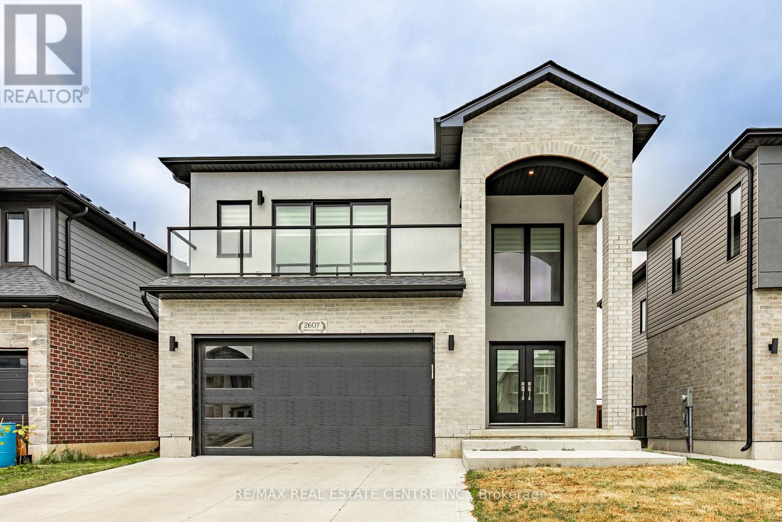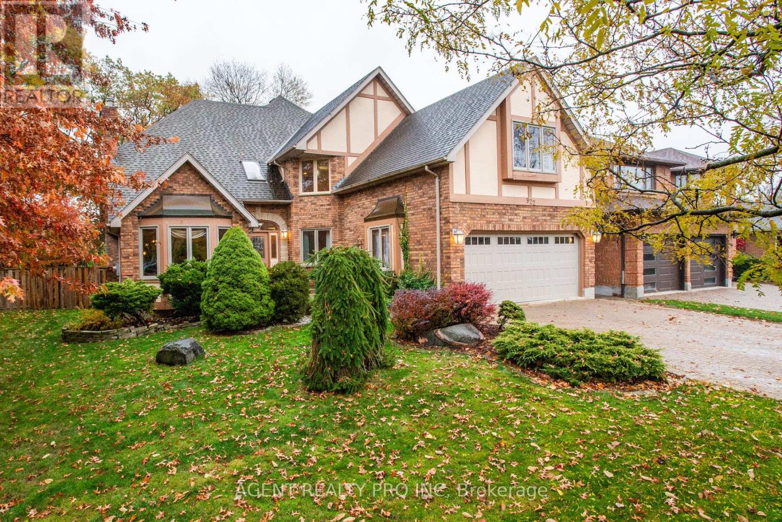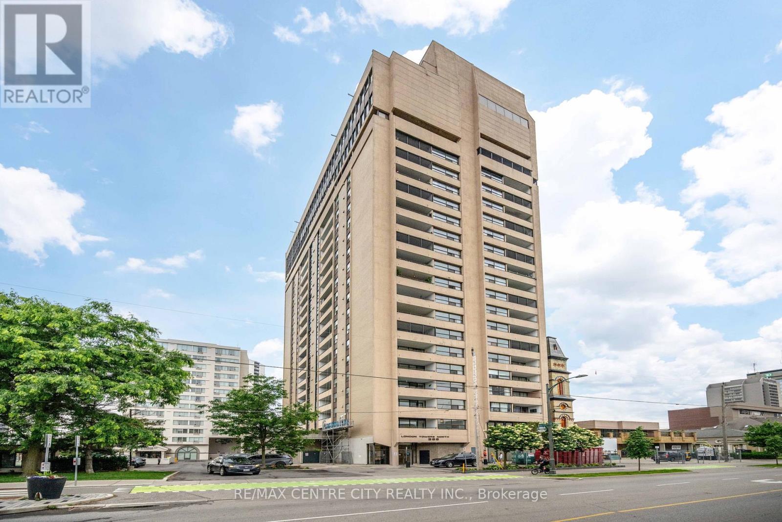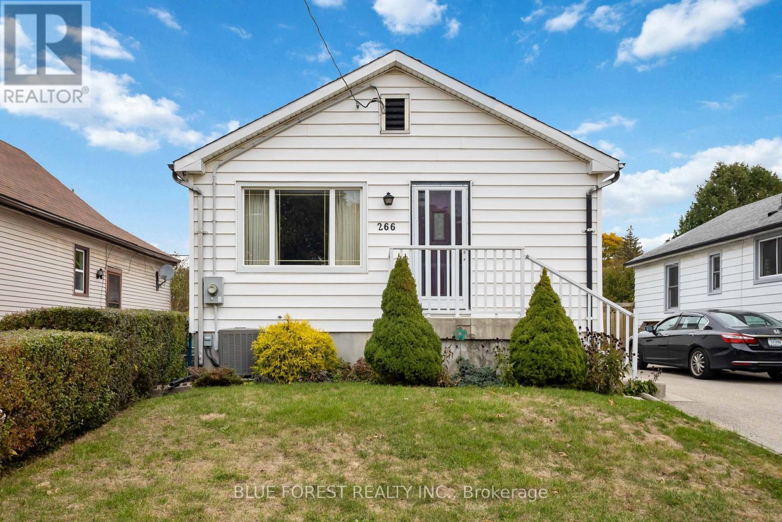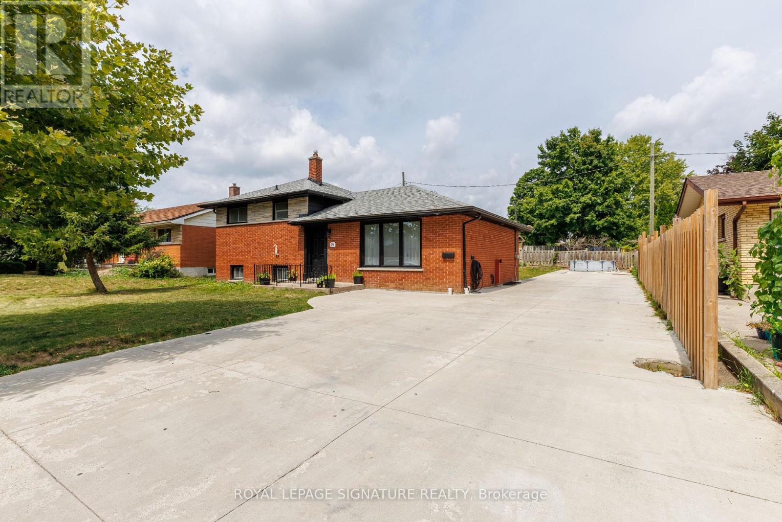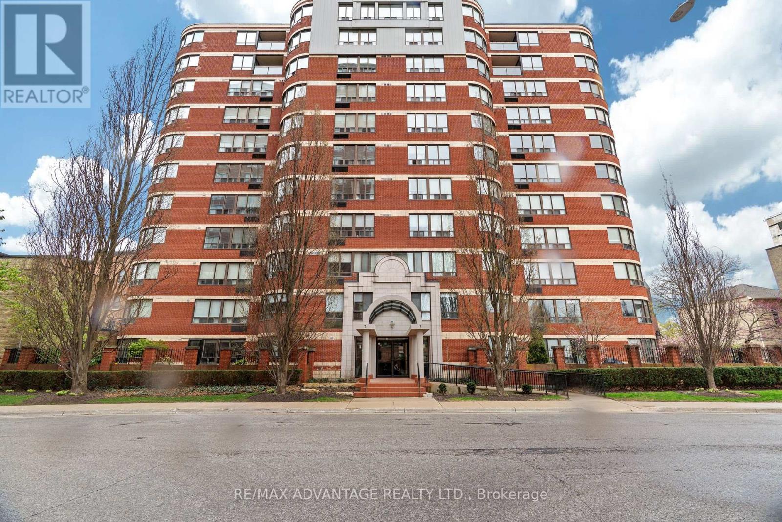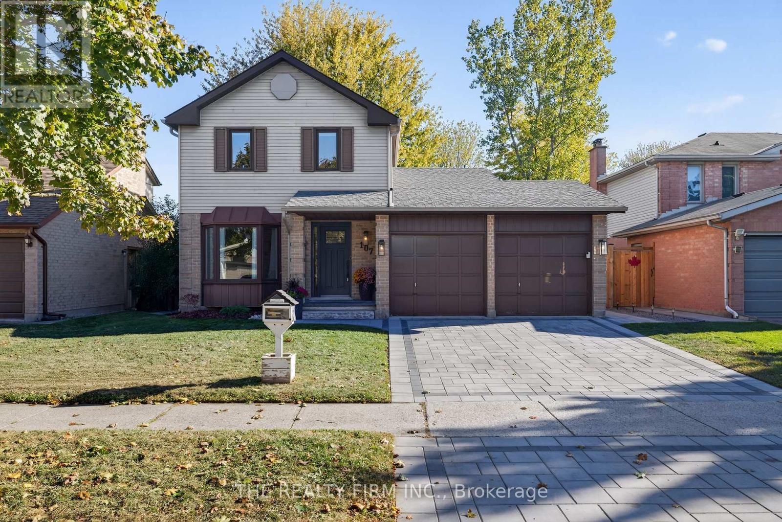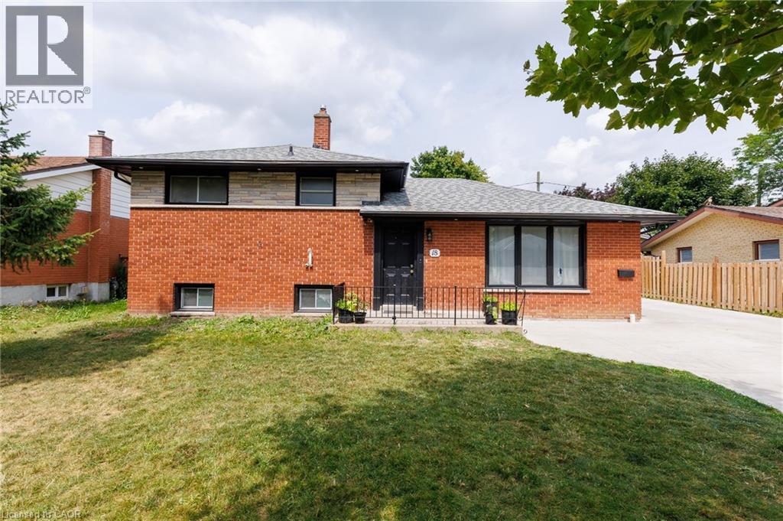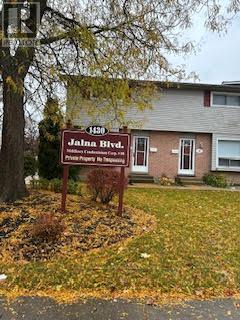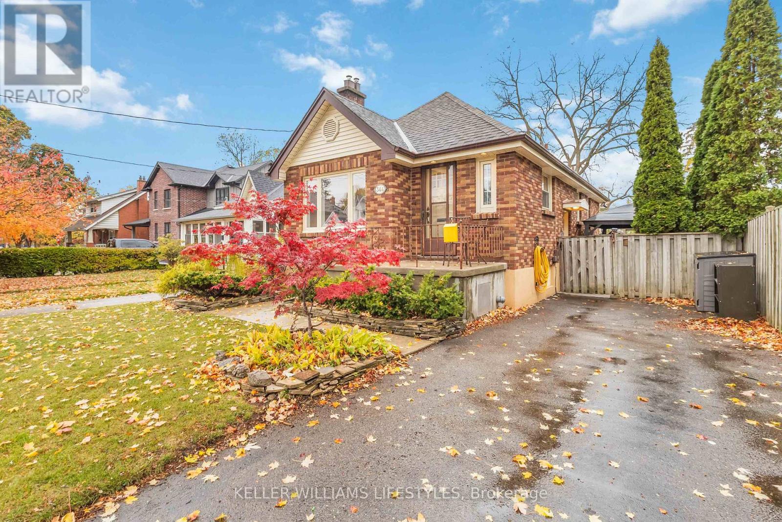- Houseful
- ON
- London
- White Oaks
- 164 Augusta Cres
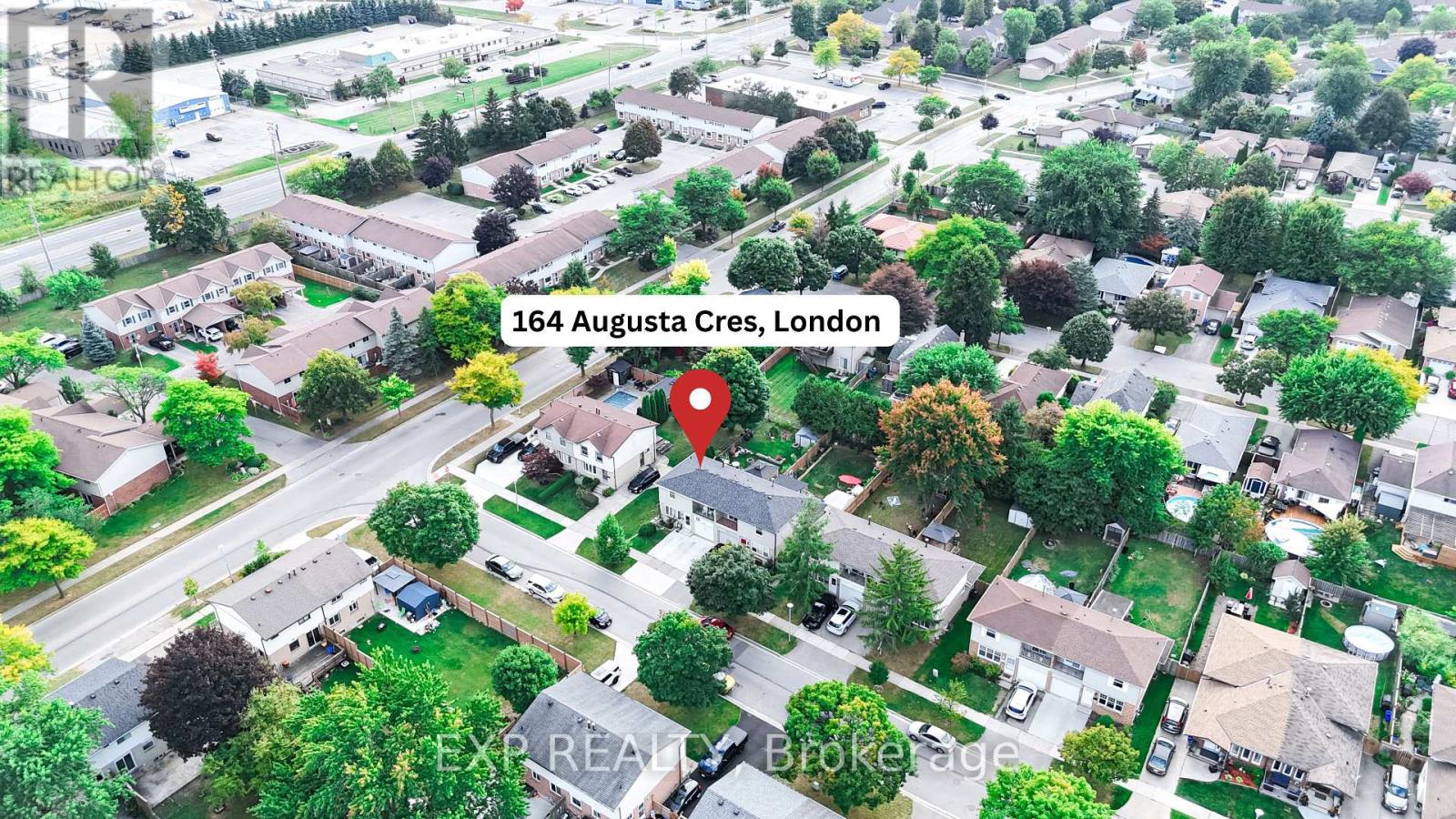
Highlights
Description
- Time on Houseful46 days
- Property typeSingle family
- Neighbourhood
- Median school Score
- Mortgage payment
Attention First Time Home Buyers or Savvy Investors! Welcome to 164 Augusta Crescent London ON, perfectly located in the heart of White Oaks. This inviting 3-bedroom, 1.5-bath semi-detached home is designed with families in mind. Balcony off the Master Bed Room. Inside entry through garage is also available. Enjoy being close to schools, shopping, community centres, the library, public transit, 401 and more. Recent updates include laminate vinyl flooring (2025) and shingles (2020), adding extra value and peace of mind. Living Room window and kitchen window replaced in 2024. Single car garage with 2 vehicle driveway is an added feature. Life time, money back warranty and transferable Leaf Filter Gutter Protection installed in 2024. Don't miss the opportunity to make this beautiful home yours! (id:63267)
Home overview
- Cooling Central air conditioning
- Heat source Natural gas
- Heat type Forced air
- Sewer/ septic Sanitary sewer
- # total stories 2
- Fencing Fenced yard
- # parking spaces 3
- Has garage (y/n) Yes
- # full baths 1
- # half baths 1
- # total bathrooms 2.0
- # of above grade bedrooms 3
- Subdivision South x
- Lot size (acres) 0.0
- Listing # X12405676
- Property sub type Single family residence
- Status Active
- 2nd bedroom 3.5m X 3.35m
Level: 2nd - Bathroom 3.14m X 1.25m
Level: 2nd - Primary bedroom 3.81m X 3.14m
Level: 2nd - 3rd bedroom 3.35m X 3.14m
Level: 2nd - Family room 3.87m X 3.65m
Level: Main - Kitchen 2.43m X 2.28m
Level: Main - Bathroom 1.28m X 1.03m
Level: Main - Living room 4.72m X 3.28m
Level: Main - Dining room 3.35m X 3.2m
Level: Main
- Listing source url Https://www.realtor.ca/real-estate/28867393/164-augusta-crescent-london-south-south-x-south-x
- Listing type identifier Idx

$-1,291
/ Month



