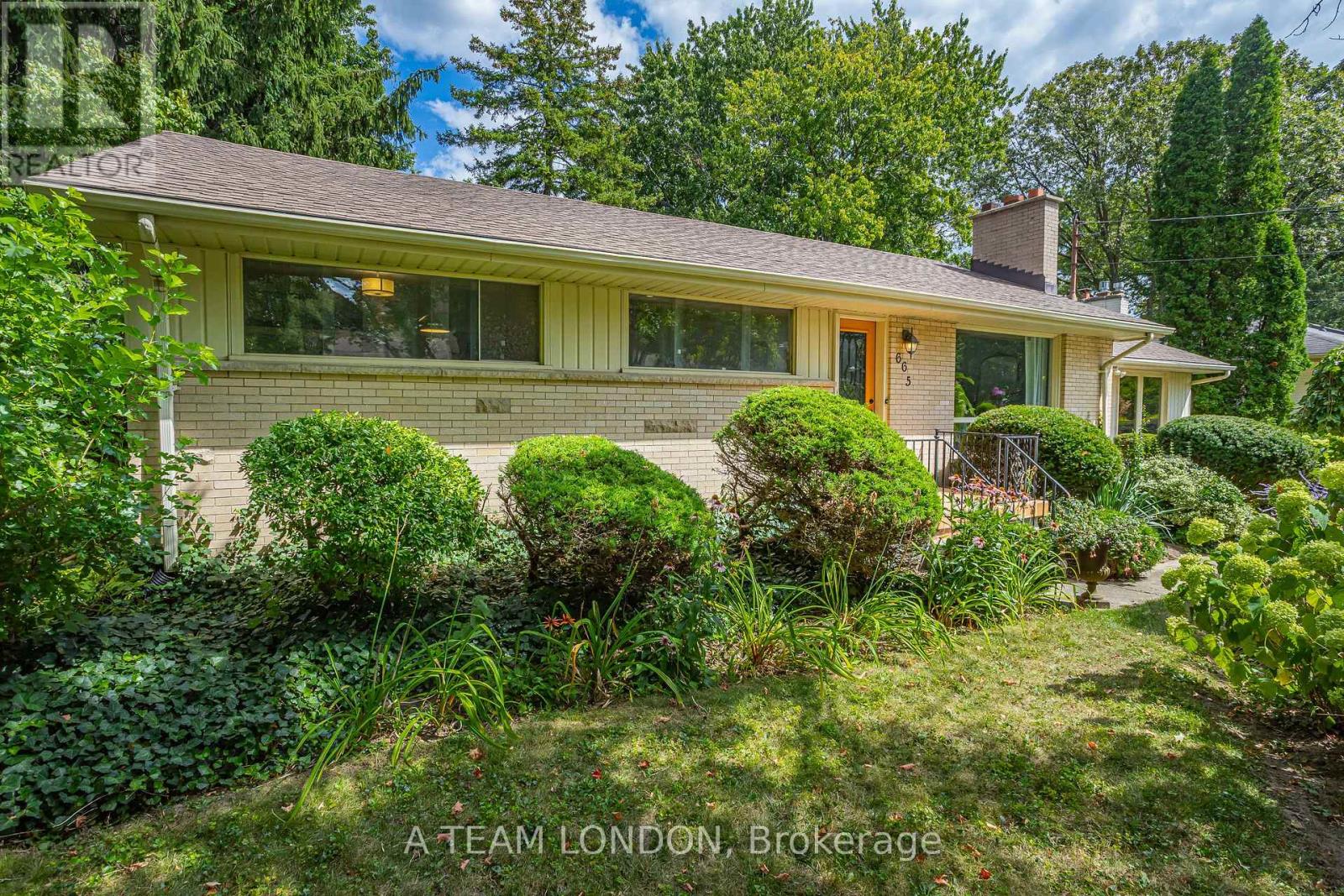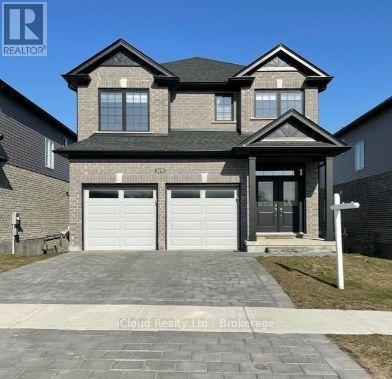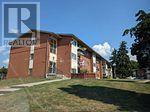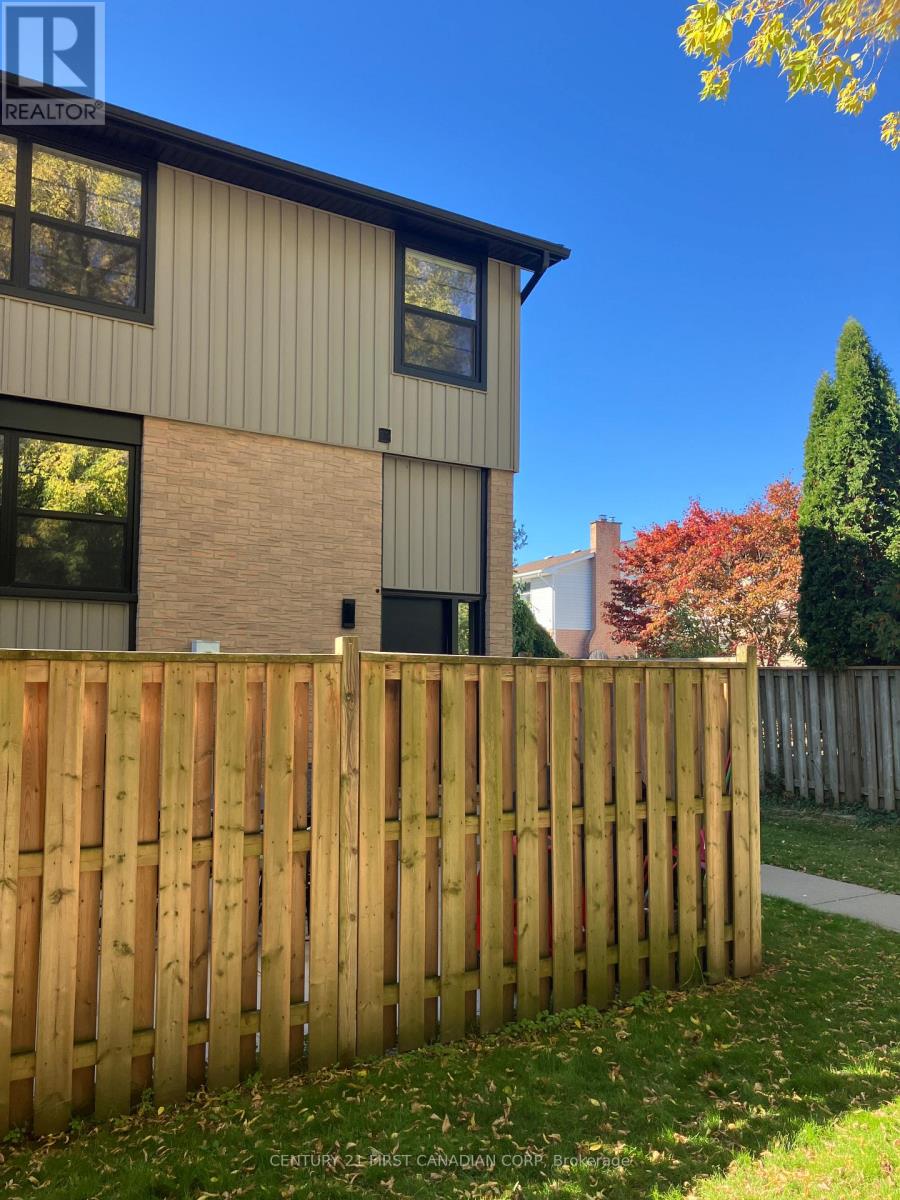- Houseful
- ON
- London
- Hamilton Road
- 165 Ellsworth Cres
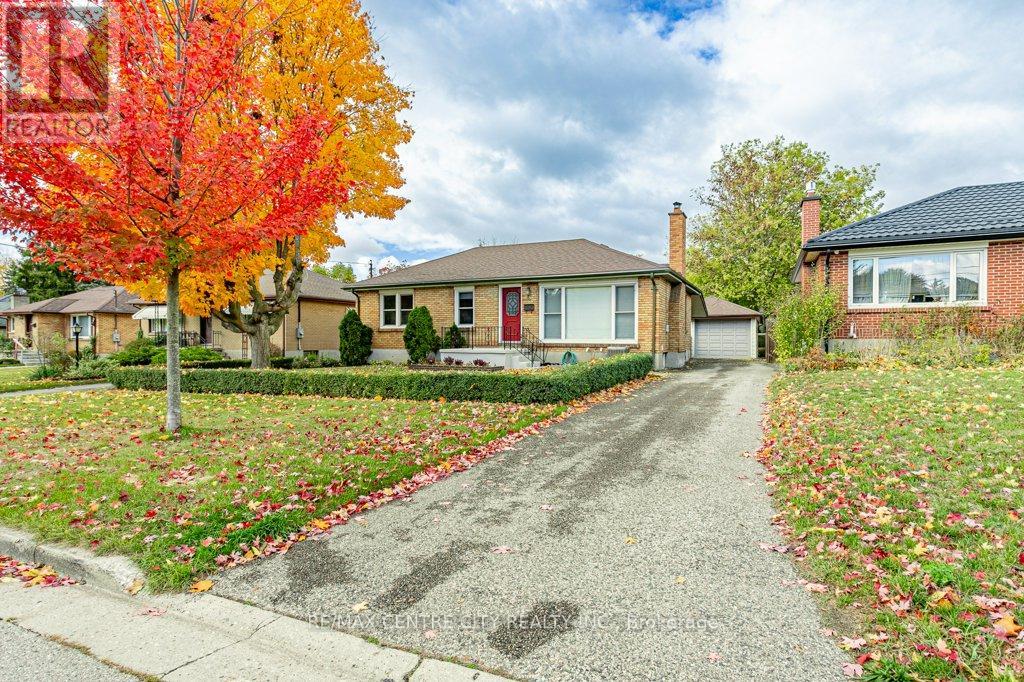
Highlights
Description
- Time on Housefulnew 2 hours
- Property typeSingle family
- StyleBungalow
- Neighbourhood
- Median school Score
- Mortgage payment
Welcome to 165 Ellsworth Crescent in the desired Fairmont community. Family have owned this 4 bedroom, 2 bathroom, bungalow home since 1967. Your main level features an open concept front living room with floor to ceiling windows and wood fireplace with the formal dining area. At the back of the house is the kitchen that could be opened up to be a full open concept. To the side of the home are your 3 bedrooms and 4 piece bathroom. Enter through the back of the home to the large mudroom where you'll find the stairs to the basement which are perfectly located to have this as a completely separate entrance and rental unit. The lower level features its own full kitchen with island, dining area, living room, bedroom, and storage area. Outside you'll find an incredible added bonus of a 1.5 wide and 2 deep car garage with 2 separate bonus storage or workshop areas at the back with one having a brick oven. The backyard features a covered patio, fully fenced yard, vegetable garden area, and lots of room for the kids and/or pets to run. Close to all amenities, Fairmont Park, quick driving access to Hwy 401, East Park London water park and golf course, and just a few minutes drive to downtown. First time home buyers, downsizer, or investors, this home is a great investment. (id:63267)
Home overview
- Cooling Central air conditioning
- Sewer/ septic Sanitary sewer
- # total stories 1
- Fencing Fenced yard
- # parking spaces 6
- Has garage (y/n) Yes
- # full baths 2
- # total bathrooms 2.0
- # of above grade bedrooms 4
- Has fireplace (y/n) Yes
- Community features School bus
- Subdivision East o
- Lot size (acres) 0.0
- Listing # X12475286
- Property sub type Single family residence
- Status Active
- Bathroom 2.17m X 1.46m
Level: Basement - Laundry 3.4m X 2.99m
Level: Basement - Den 3.39m X 1.68m
Level: Basement - Recreational room / games room 3.38m X 7m
Level: Basement - Bedroom 3.33m X 3.02m
Level: Basement - Kitchen 3.31m X 3.49m
Level: Basement - Dining room 3.32m X 3.74m
Level: Basement - Primary bedroom 3.49m X 3.55m
Level: Main - Kitchen 3.41m X 4.2m
Level: Main - Bedroom 2.64m X 3.53m
Level: Main - Mudroom 2.41m X 4.01m
Level: Main - Bathroom 2.34m X 1.49m
Level: Main - Bedroom 3.49m X 2.73m
Level: Main - Living room 5.97m X 5.61m
Level: Main
- Listing source url Https://www.realtor.ca/real-estate/29017877/165-ellsworth-crescent-london-east-east-o-east-o
- Listing type identifier Idx

$-1,331
/ Month

