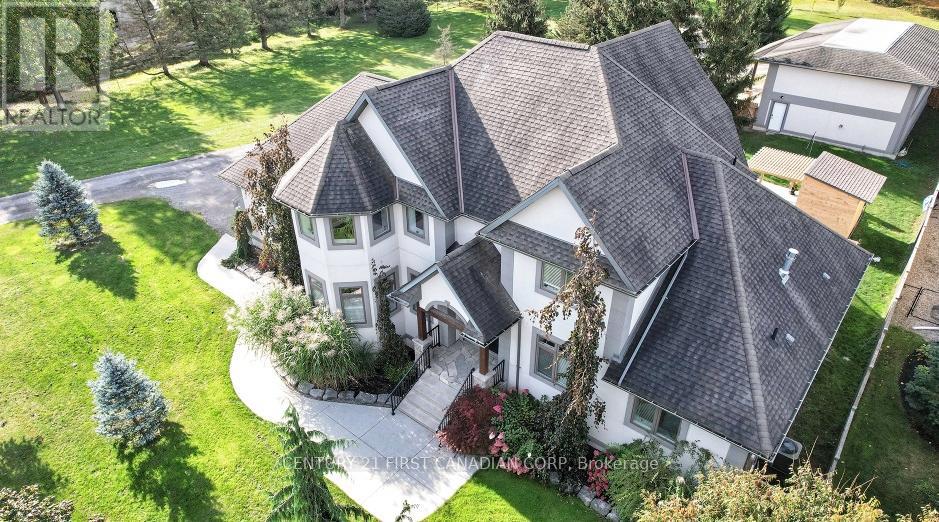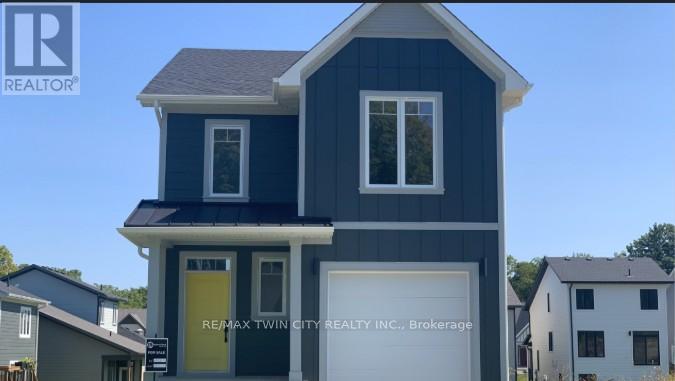
Highlights
Description
- Time on Houseful185 days
- Property typeSingle family
- Neighbourhood
- Median school Score
- Mortgage payment
Referred to as 1000-year homes, this immaculate custom-built house has ICF (Insulated Concrete Form) construction. All exterior walls are solid concrete from footing to peak, making it energy-efficient and extremely durable. This 5-bed, 4-bath home boasts over 5,600+ sq ft of finished space and also features an inground salt-water pool (2019) & a 30x50ft HEATED SHOP. The home has heated floors throughout & upgrades galore! The Great Room features 26ft high ceilings, with cedar plank boards & a custom stone fireplace with solid maple mantels. The kitchen features Italian granite countertops, stainless steel appliances & custom cabinetry. Hardwood flooring sprawls across the main level. The Primary Suite features a custom double-sided fireplace & an ensuite of your dreams! The shower doubles as a steam room & the stand alone tub has a Roman Filler that can purge & dry itself after each use. Head upstairs and you'll enjoy a loft with a large flex space, another bedroom and a full bathroom. Downstairs has full in-law capabilities with 9-10 ft ceilings, a full kitchen, 2 bedrooms, and a full bathroom. Call to book your showing to view this magnificent, one-of-a-kind home. Full feature booklet available. ** This is a linked property.** (id:63267)
Home overview
- Cooling Central air conditioning
- Heat source Natural gas
- Heat type Forced air
- Has pool (y/n) Yes
- Sewer/ septic Sanitary sewer
- # total stories 2
- Fencing Fenced yard
- # parking spaces 15
- Has garage (y/n) Yes
- # full baths 4
- # total bathrooms 4.0
- # of above grade bedrooms 5
- Has fireplace (y/n) Yes
- Subdivision South u
- Lot size (acres) 0.0
- Listing # X11999533
- Property sub type Single family residence
- Status Active
- 2nd bedroom 4.95m X 3.56m
Level: 2nd - Bathroom Measurements not available
Level: 2nd - Bathroom Measurements not available
Level: Basement - Bedroom 3.51m X 4.9m
Level: Basement - Kitchen 4.85m X 4.8848m
Level: Basement - 2nd bedroom 3.51m X 3.84m
Level: Basement - Kitchen 4.85m X 7.59m
Level: Main - Bathroom Measurements not available
Level: Main - Bathroom Measurements not available
Level: Main - Primary bedroom 3.35m X 4.95m
Level: Main - Bedroom 3.35m X 4.85m
Level: Main - Living room 7.49m X 4.78m
Level: Main
- Listing source url Https://www.realtor.ca/real-estate/27977836/1659-hamilton-road-london-south-south-u-south-u
- Listing type identifier Idx

$-6,397
/ Month












