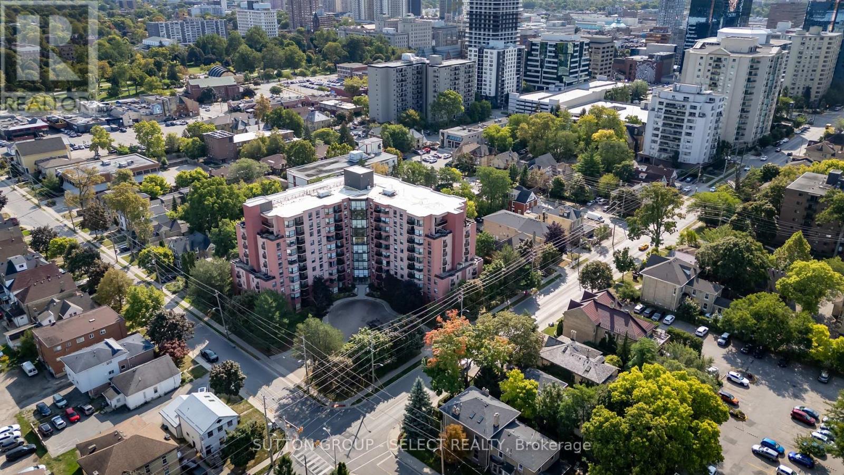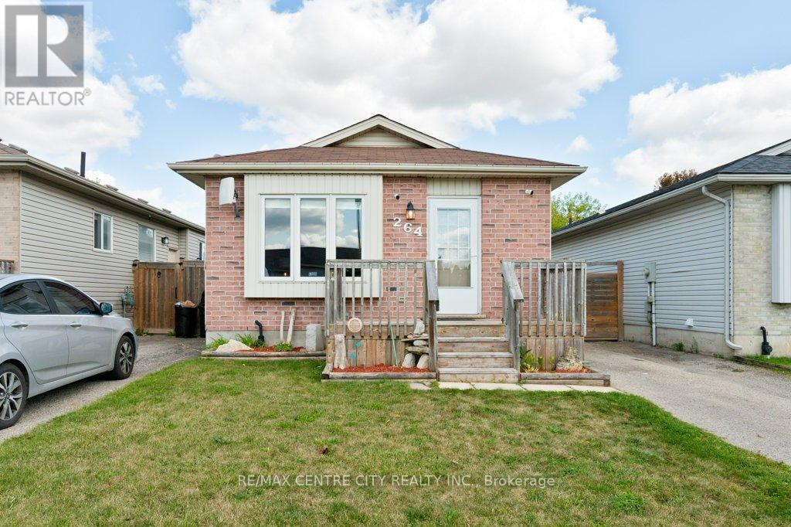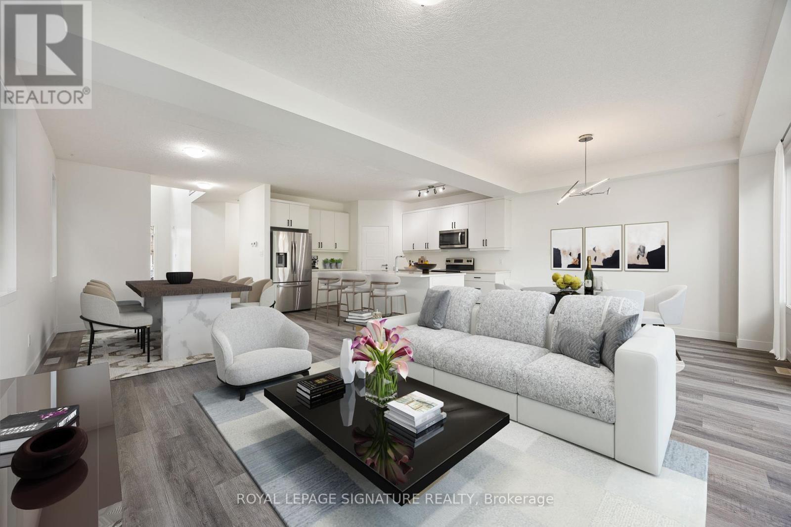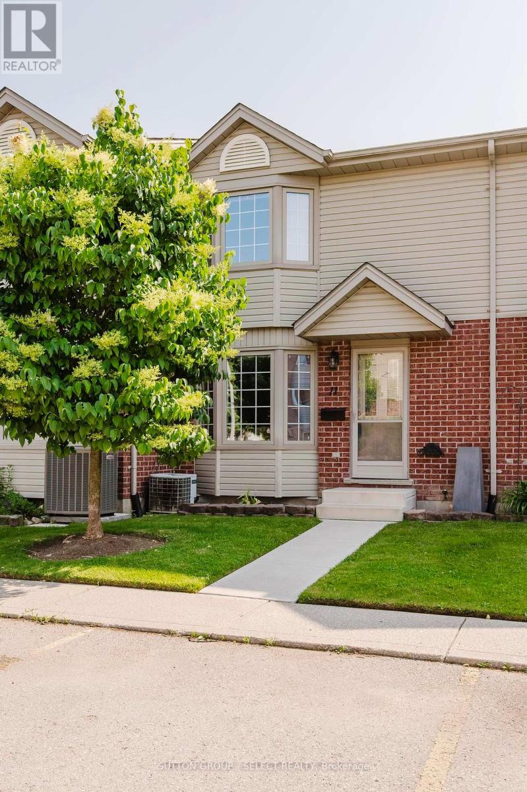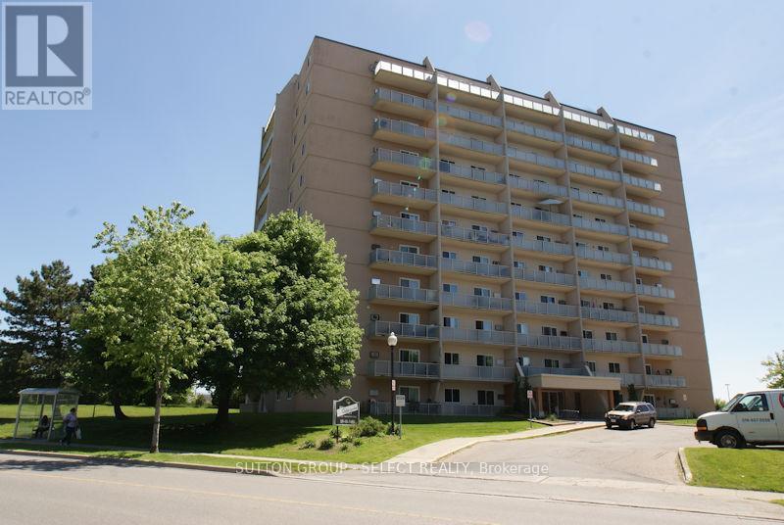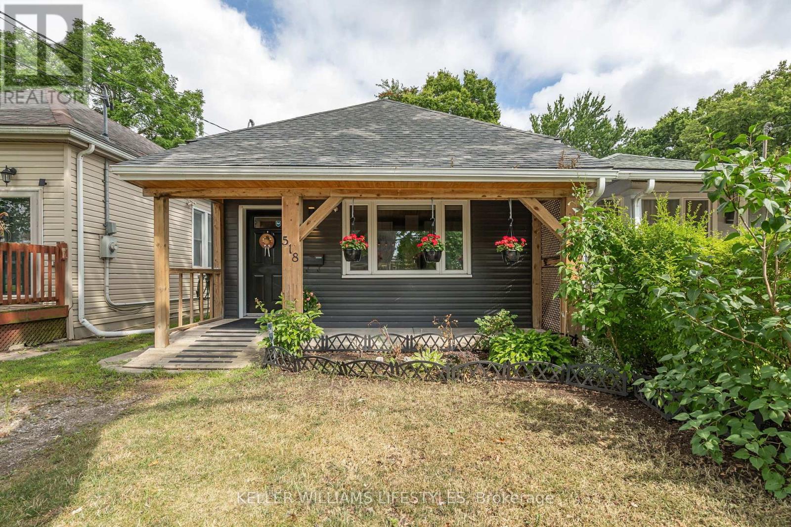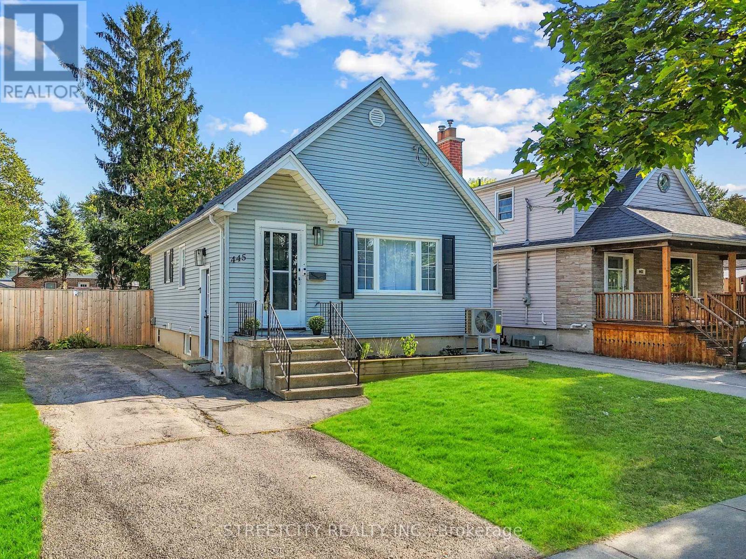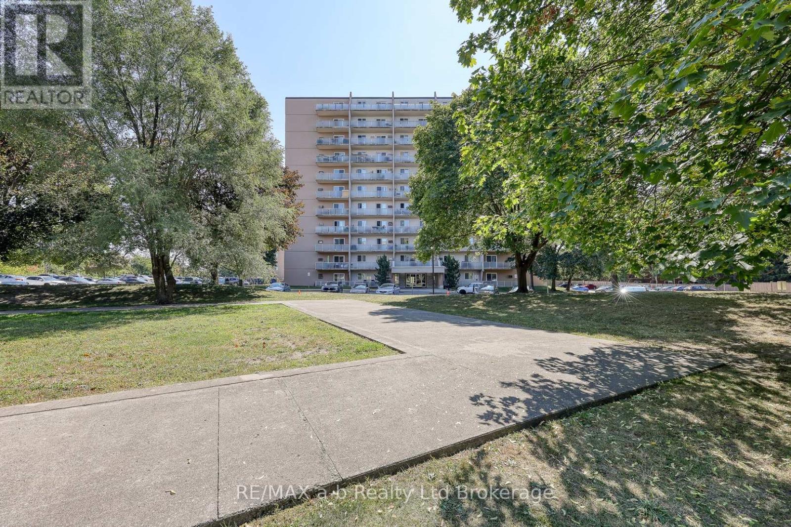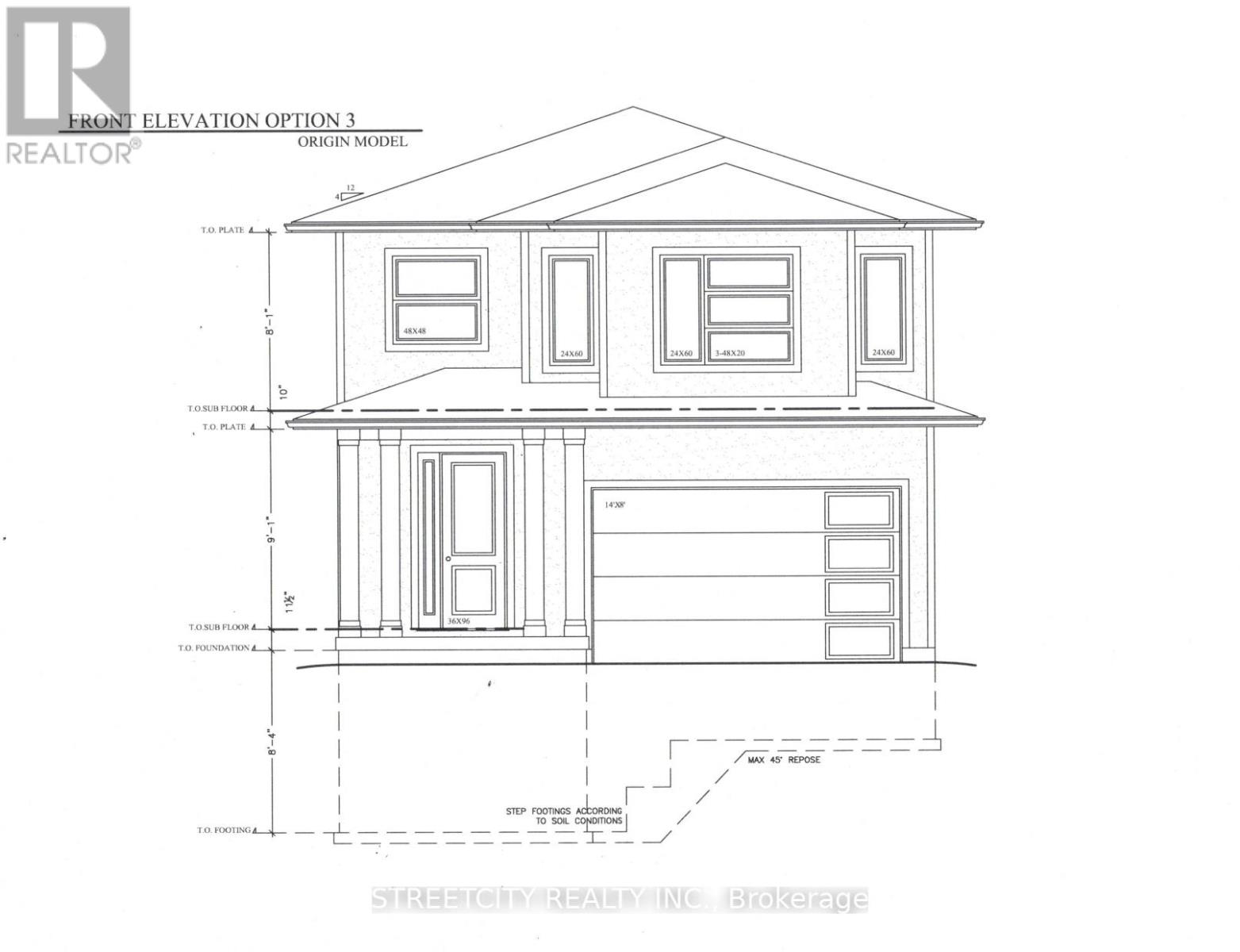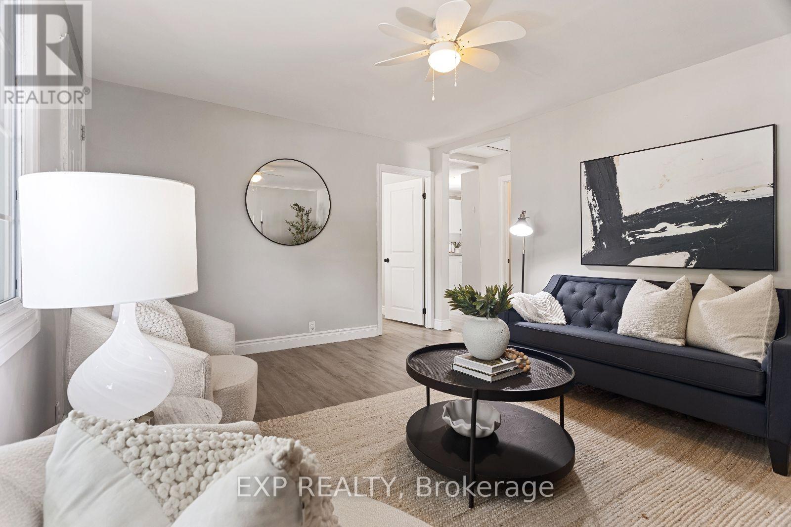- Houseful
- ON
- London
- Hamilton Road
- 166 Giles St
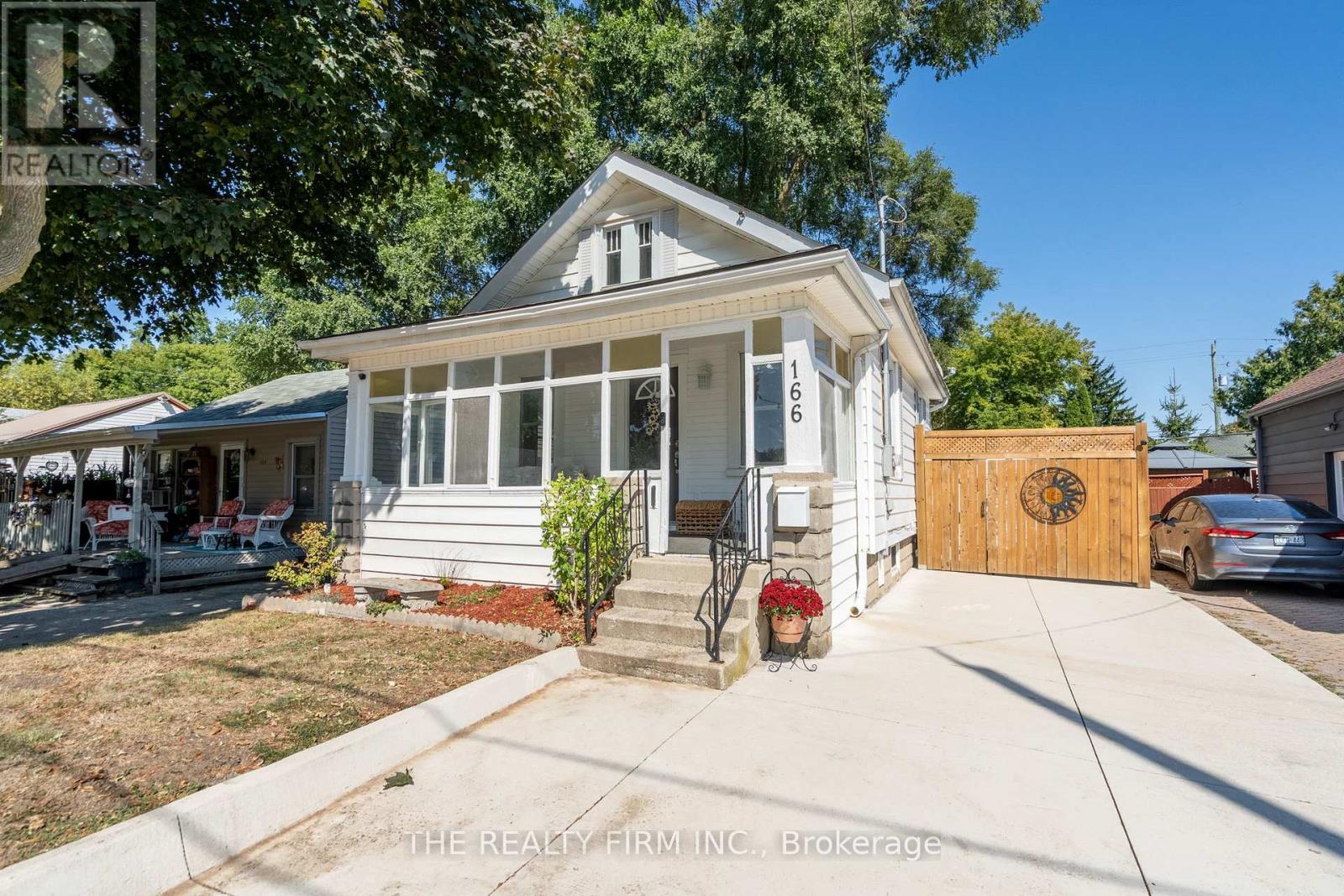
Highlights
Description
- Time on Housefulnew 4 hours
- Property typeSingle family
- StyleBungalow
- Neighbourhood
- Median school Score
- Mortgage payment
Welcome to 166 Giles Street! This beautifully updated 2+1 bedroom bungalow is situated in a quiet, family-friendly East London neighborhood. The home features a bright and inviting layout with a front porch sunroom and a fully finished basement that adds valuable living space. It has been thoughtfully maintained with numerous updates, including roof (2020), appliances (2020), concrete driveway (2023), deck (2021), fence (2024), and electrical panel home and garage (2024). Outside, the private, fully fenced backyard provides plenty of space to enjoy, along with a detached single-car garage, parking for up to four vehicles in the driveway, and a convenient storage shed. Ideally located near schools, shopping, public transit, and with quick access to the 401, this home offers the perfect blend of character, convenience, and functionalityan excellent opportunity for first-time buyers, downsizers, or anyone seeking a peaceful place to call home. (id:63267)
Home overview
- Cooling Central air conditioning
- Heat source Natural gas
- Heat type Forced air
- Sewer/ septic Sanitary sewer
- # total stories 1
- # parking spaces 5
- Has garage (y/n) Yes
- # full baths 1
- # total bathrooms 1.0
- # of above grade bedrooms 3
- Subdivision East m
- Directions 1983610
- Lot size (acres) 0.0
- Listing # X12399537
- Property sub type Single family residence
- Status Active
- 2nd bedroom 2.6m X 2.72m
Level: Basement - Utility 2.6m X 2.41m
Level: Basement - Recreational room / games room 2.72m X 6.9m
Level: Basement - Laundry 2.6m X 2.72m
Level: Basement - Primary bedroom 2.72m X 2.98m
Level: Main - Bedroom 2.72m X 3.06m
Level: Main - Living room 4.51m X 3.09m
Level: Main - Dining room 3.08m X 2.62m
Level: Main - Kitchen 3.14m X 2.31m
Level: Main
- Listing source url Https://www.realtor.ca/real-estate/28853835/166-giles-street-london-east-east-m-east-m
- Listing type identifier Idx

$-1,197
/ Month

