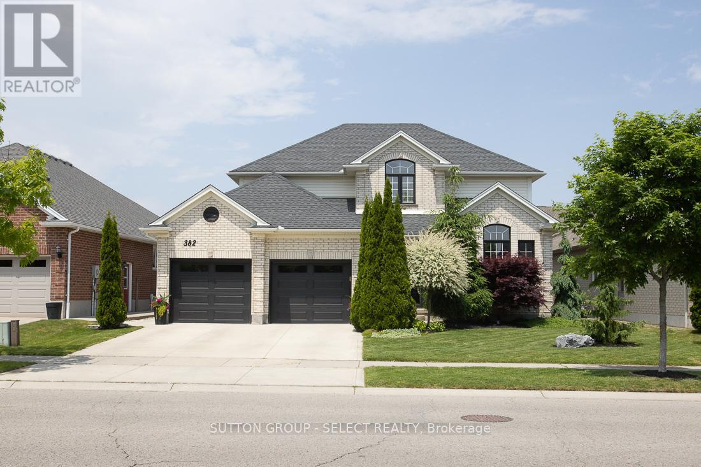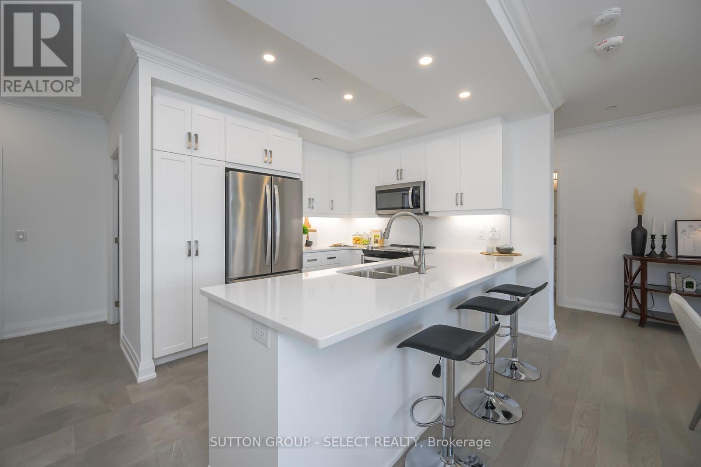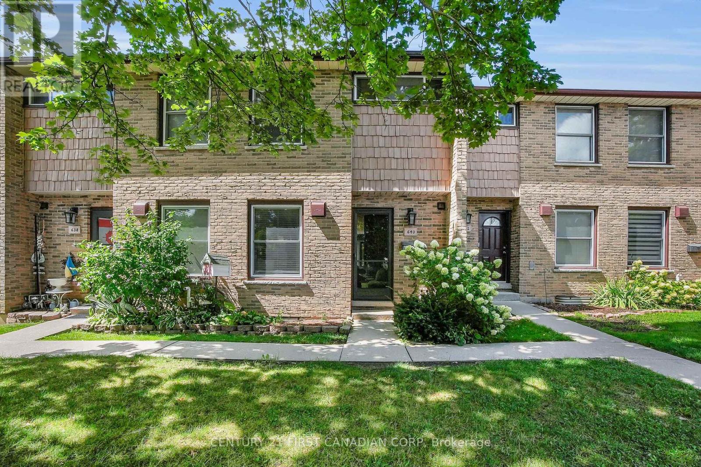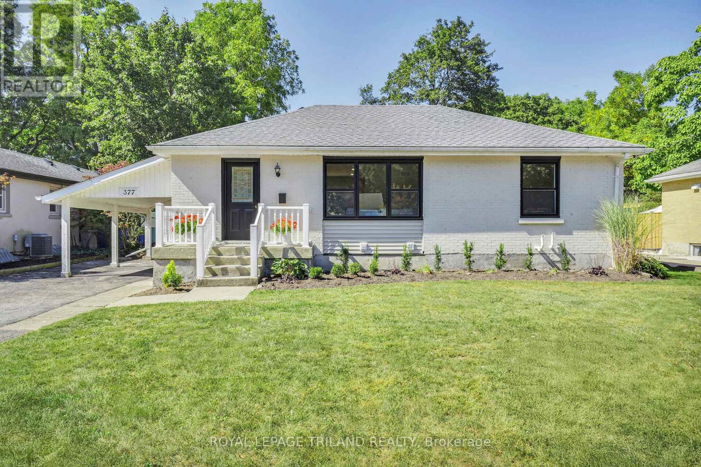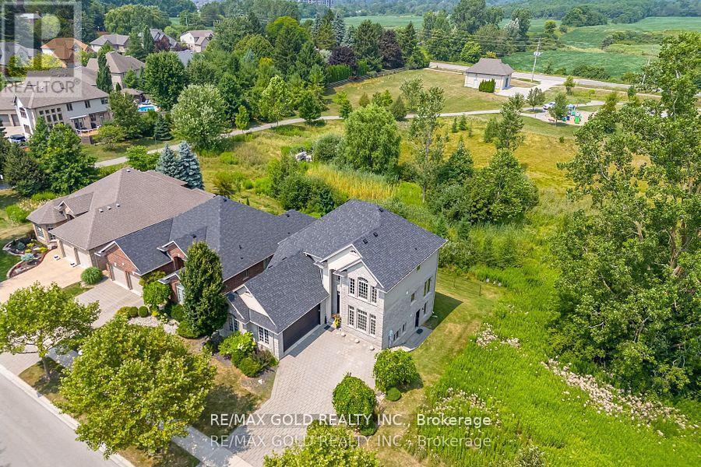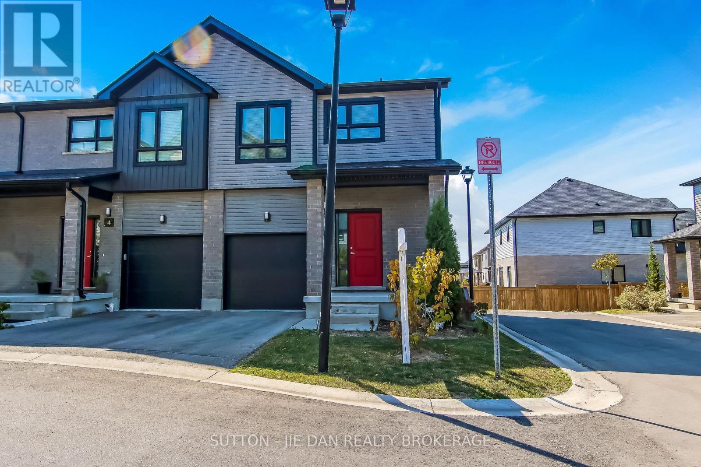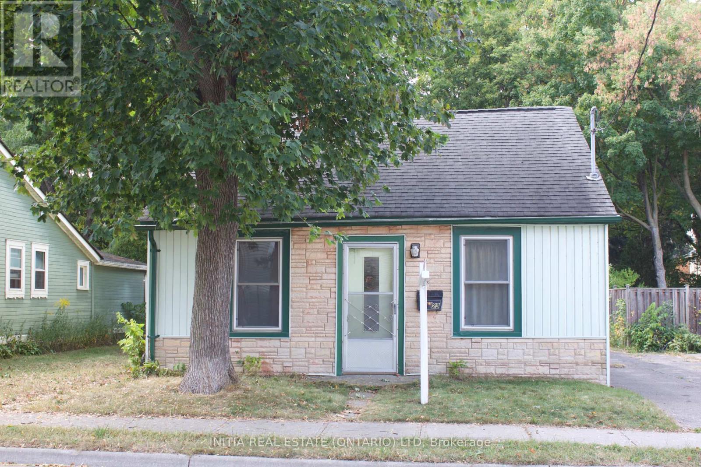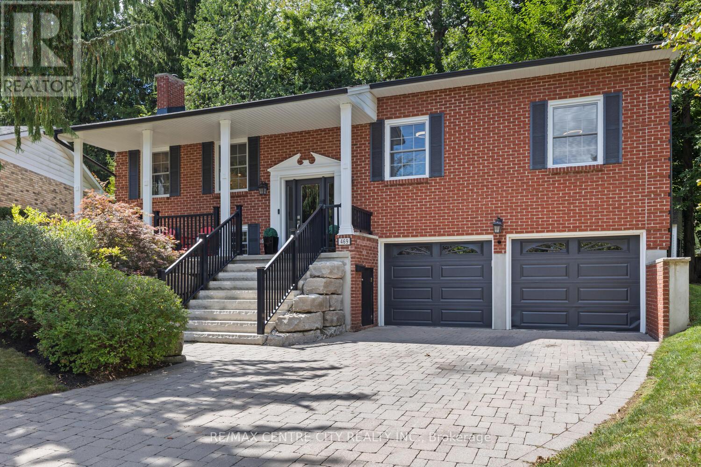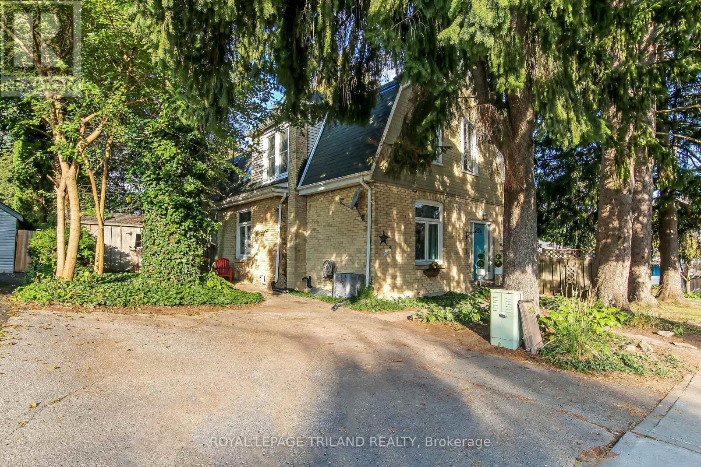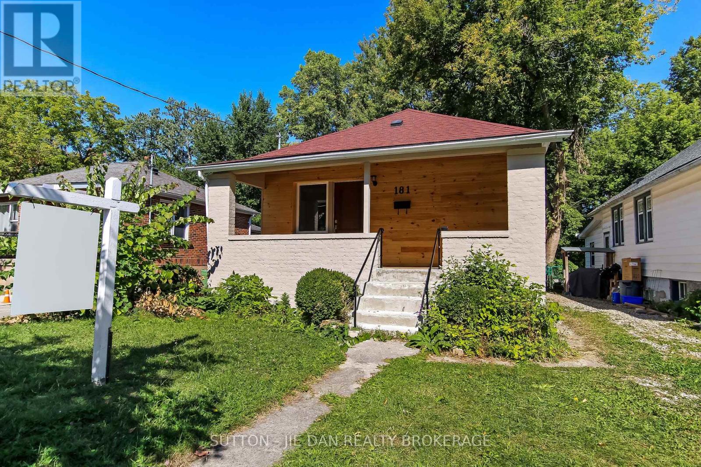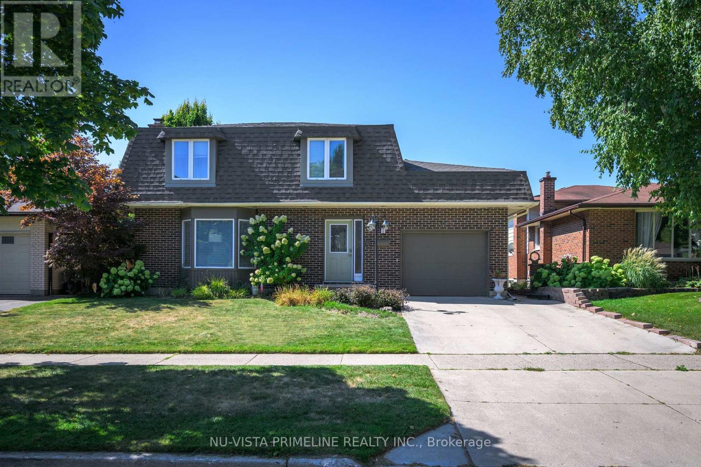
Highlights
Description
- Time on Housefulnew 2 hours
- Property typeSingle family
- Neighbourhood
- Median school Score
- Mortgage payment
Welcome to 1665 Aldersbrook Road, 2 storey, 3 bedroom, 3 bath with single car garage with double concrete driveway and a pool. This home is approximately 1655 sq ft on 2 floors plus another 550 finished in lower basement. This home has had a main floor family room addtion added. The kitchen is wide open to the main floor family room with stainless appliances with patio door leading to large patio overlooking the inground pool and large yard with shed. Off the kitchen is a large dining room leading into living room. Upstairs there are 3 good size bedrooms, large Primary room with cheater ensuite and good size closet. Basement has a large size rec room with wood burning fireplace and nice laundry room and 3 piece bath. Loads of storage as well. Roof done in 2018, newer furnace in 2024, A/C in 2010, some windows have been replaced over time. Truly a pleasure to show. (id:63267)
Home overview
- Cooling Central air conditioning
- Heat source Natural gas
- Heat type Forced air
- Has pool (y/n) Yes
- Sewer/ septic Sanitary sewer
- # total stories 2
- # parking spaces 3
- Has garage (y/n) Yes
- # full baths 2
- # half baths 1
- # total bathrooms 3.0
- # of above grade bedrooms 3
- Has fireplace (y/n) Yes
- Community features School bus
- Subdivision North f
- Directions 1387031
- Lot desc Landscaped
- Lot size (acres) 0.0
- Listing # X12408912
- Property sub type Single family residence
- Status Active
- Bedroom 3.27m X 3.04m
Level: 2nd - Bathroom Measurements not available
Level: 2nd - Bedroom 3.75m X 3.3m
Level: 2nd - Primary bedroom 5.02m X 3.45m
Level: 2nd - Recreational room / games room 7.31m X 6.09m
Level: Lower - Laundry 1.83m X 3.66m
Level: Lower - Bathroom Measurements not available
Level: Lower - Utility 4.57m X 3.35m
Level: Lower - Dining room 3.09m X 3.35m
Level: Main - Bathroom Measurements not available
Level: Main - Kitchen 3.65m X 3.47m
Level: Main - Living room 5.18m X 3.65m
Level: Main - Family room 4.87m X 3.81m
Level: Main
- Listing source url Https://www.realtor.ca/real-estate/28874316/1665-aldersbrook-road-london-north-north-f-north-f
- Listing type identifier Idx

$-1,546
/ Month

