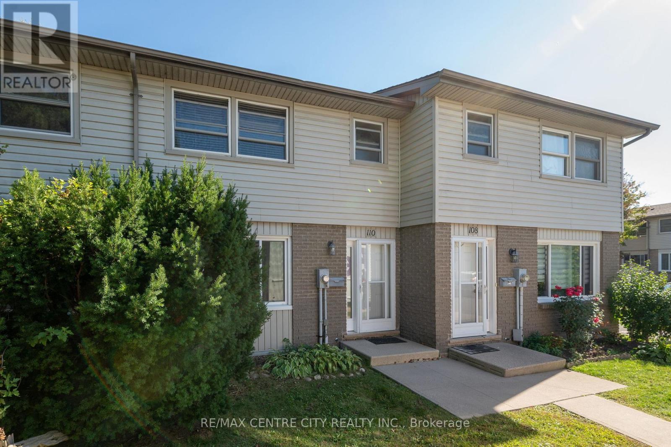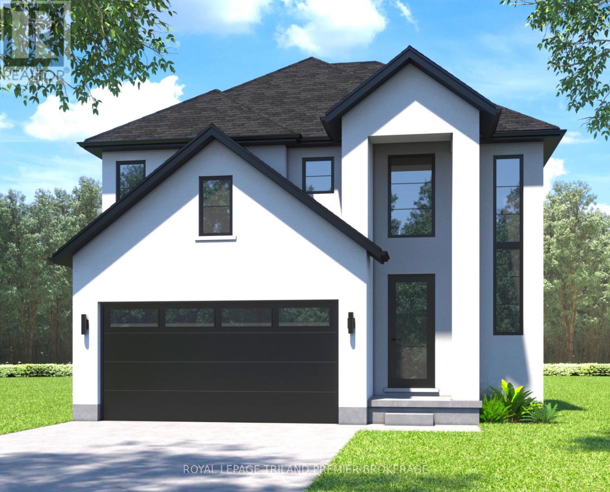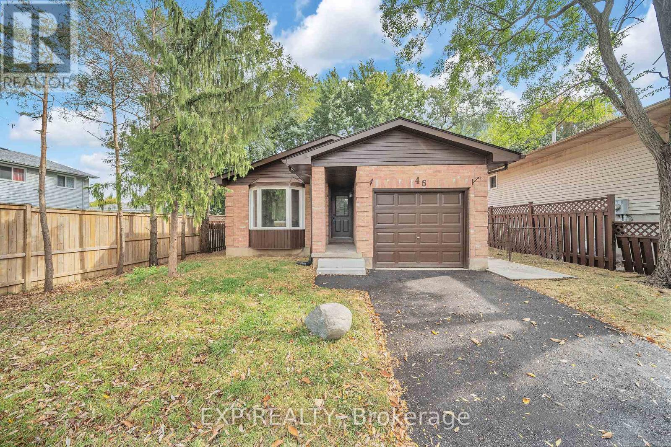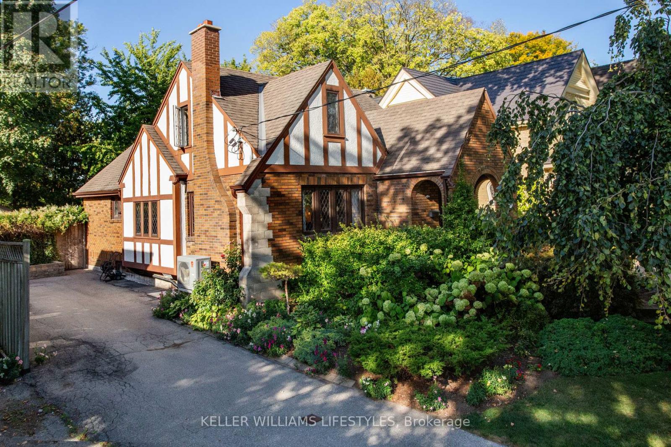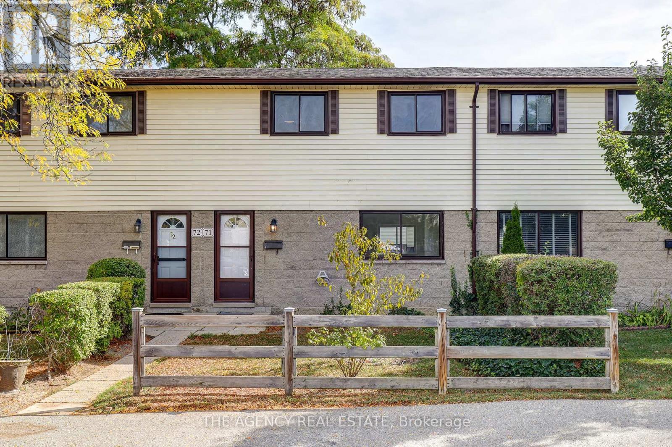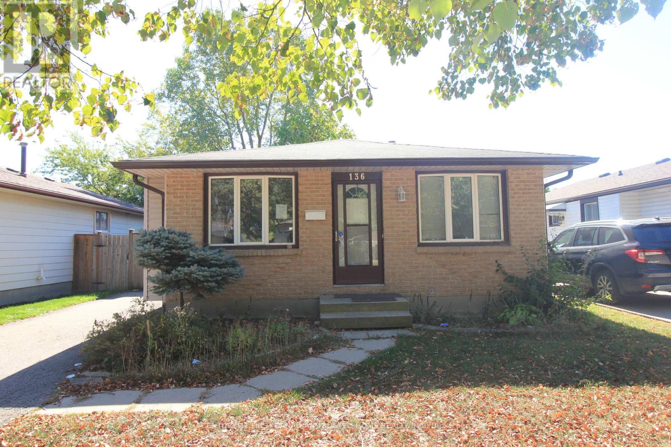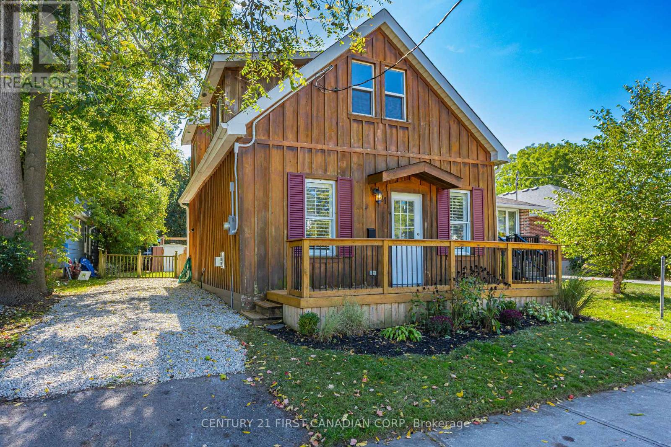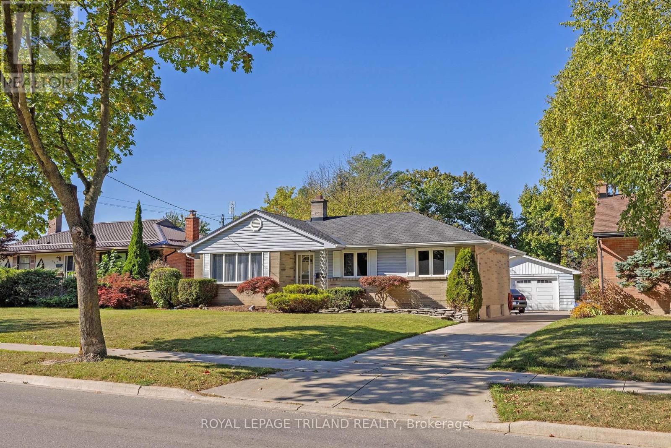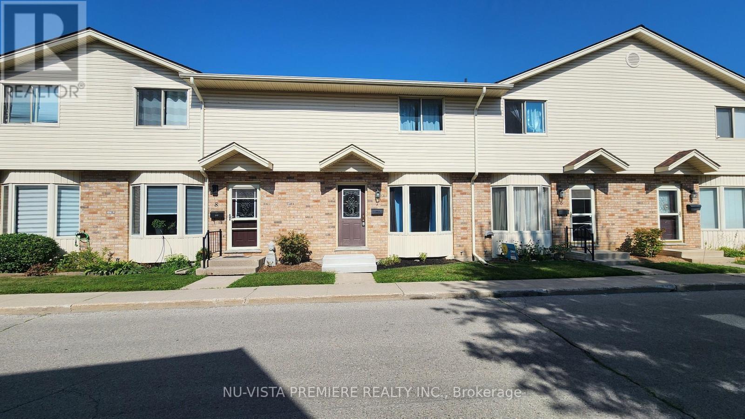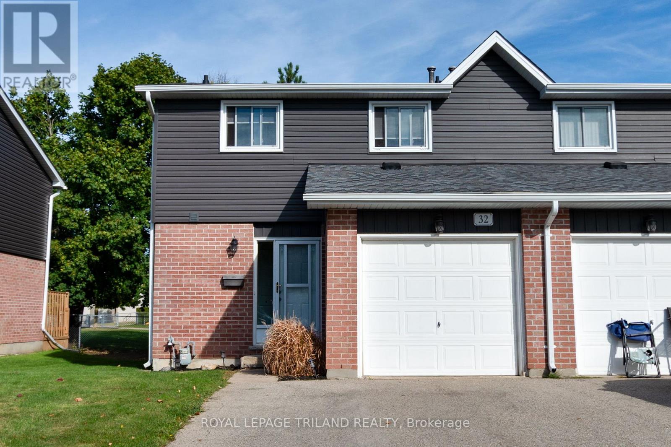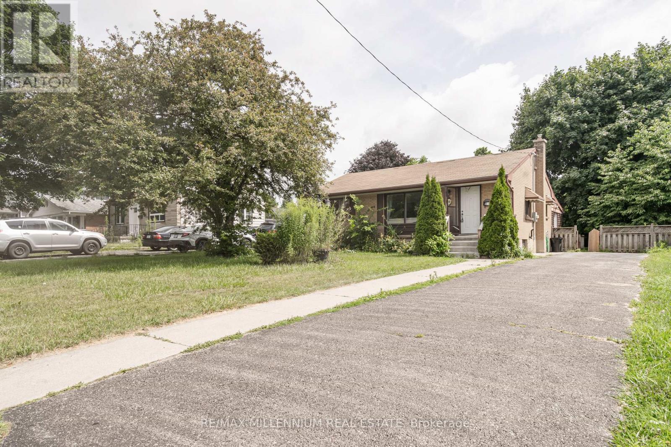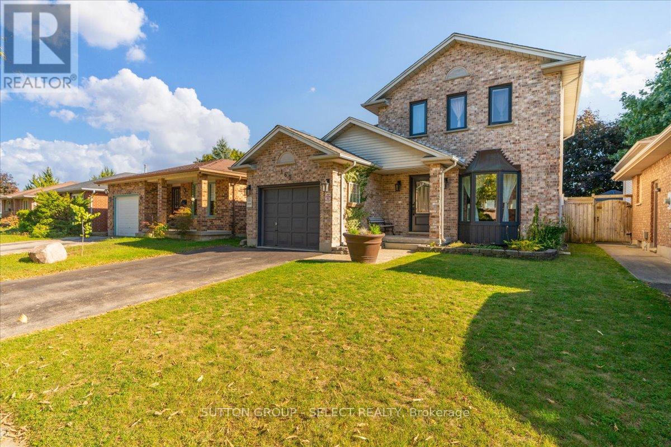
Highlights
Description
- Time on Housefulnew 41 hours
- Property typeSingle family
- Neighbourhood
- Median school Score
- Mortgage payment
Now available in East London, the ultimate family retreat. This absolute showstopper has been renovated top to bottom and delivers the full package: 3 bedrooms, 3 bathrooms, and an entertainers backyard oasis. Step into an unbelievable chefs kitchen with modern finishes and seamless flow to the main living and dining areas.You'll love the countless hours you can spend in your inground saltwater pool or hanging out on your luxurious deckperfect for gatherings and outdoor dining. Your fully finished basement offers a flexible living space (rec room, play area, home gym or officeyour choice) Set in a mature, tree-lined neighbourhood, youre just minutes to shopping, schools, parks, and have quick access to the 401 for easy commuting. Style, comfort, and locationa true must-see that wont last long. Book your private showing today. (id:63267)
Home overview
- Cooling Central air conditioning
- Heat source Natural gas
- Heat type Forced air
- Has pool (y/n) Yes
- Sewer/ septic Sanitary sewer
- # total stories 2
- # parking spaces 3
- Has garage (y/n) Yes
- # full baths 1
- # half baths 2
- # total bathrooms 3.0
- # of above grade bedrooms 3
- Subdivision East i
- Lot desc Landscaped
- Lot size (acres) 0.0
- Listing # X12440708
- Property sub type Single family residence
- Status Active
- Recreational room / games room 5.58m X 5.75m
Level: Lower - 4th bedroom 5.82m X 3m
Level: Lower - Bathroom 1.75m X 0.82m
Level: Lower - Laundry 1.74m X 2.9m
Level: Lower - Living room 3.4m X 5.11m
Level: Main - Bathroom 0.99m X 1.84m
Level: Main - Kitchen 4.25m X 5.05m
Level: Main - Dining room 3.4m X 3.56m
Level: Main - 3rd bedroom 3.17m X 2.72m
Level: Upper - 2nd bedroom 3.92m X 3.1m
Level: Upper - Bathroom 1.98m X 2.23m
Level: Upper - Primary bedroom 4.73m X 3.57m
Level: Upper
- Listing source url Https://www.realtor.ca/real-estate/28942498/169-saddy-avenue-london-east-east-i-east-i
- Listing type identifier Idx

$-1,973
/ Month

