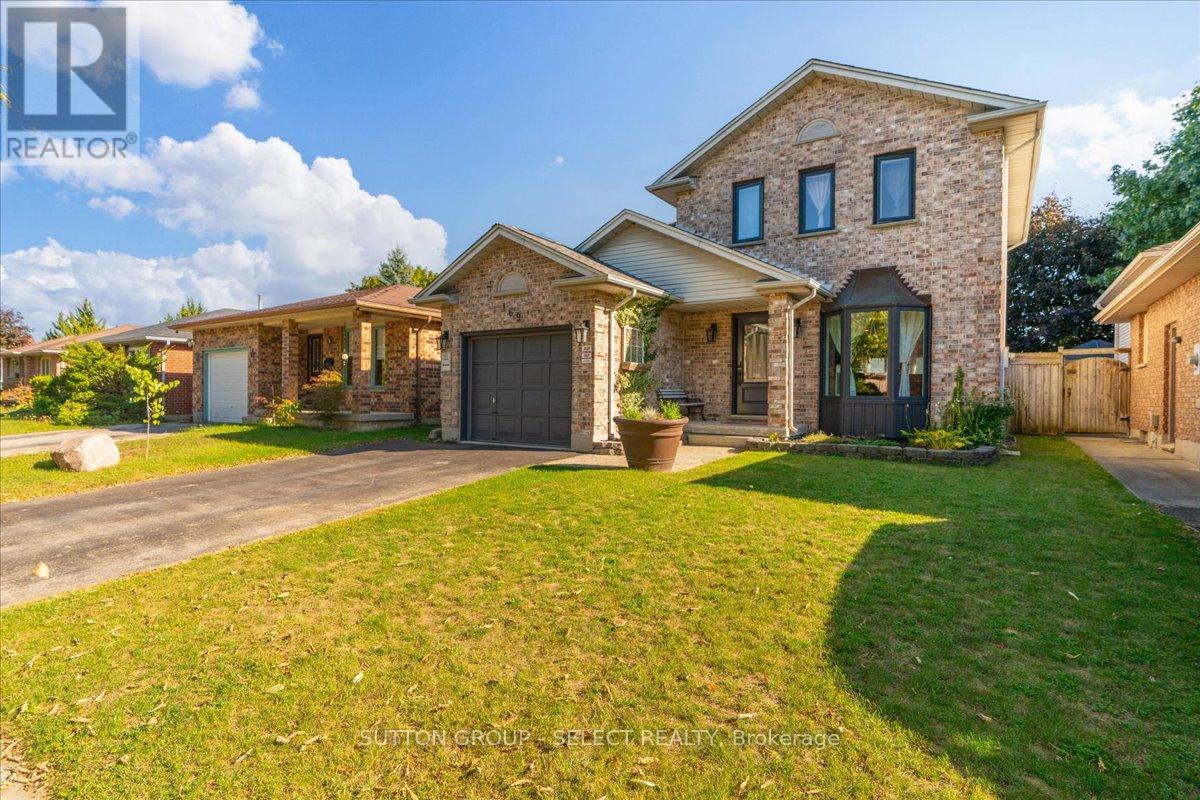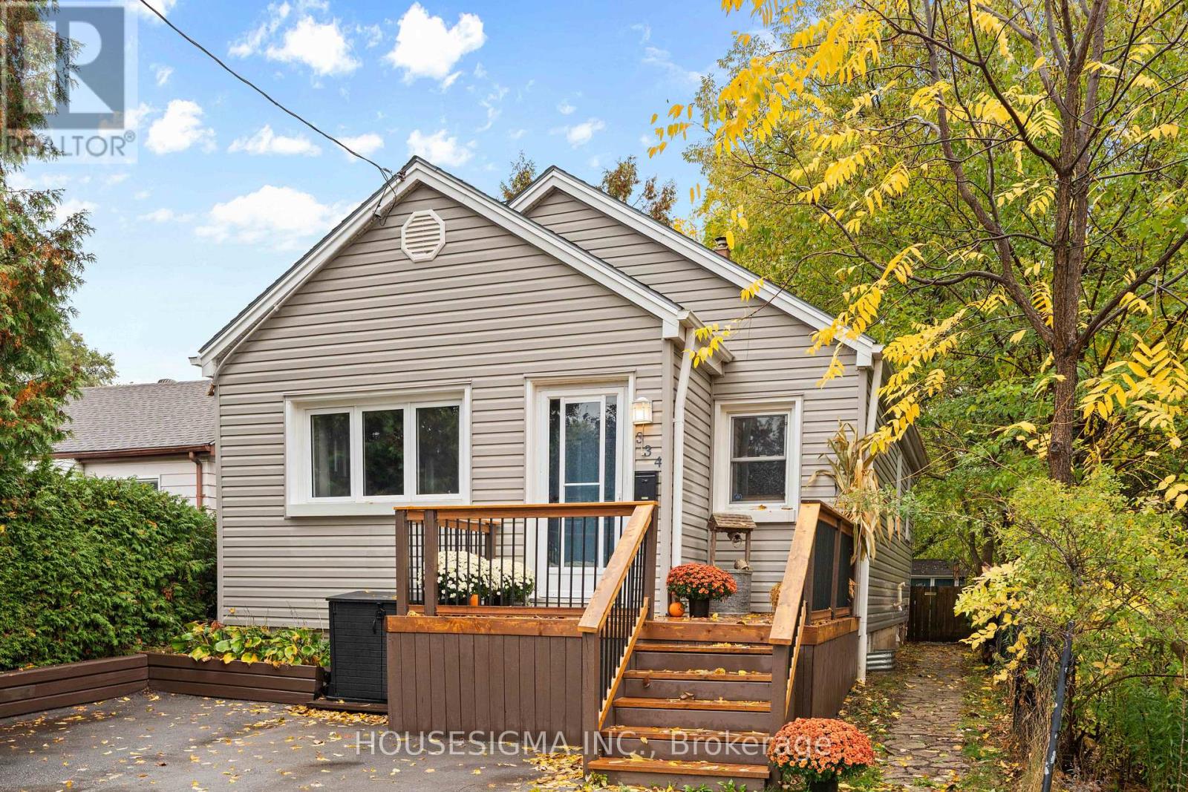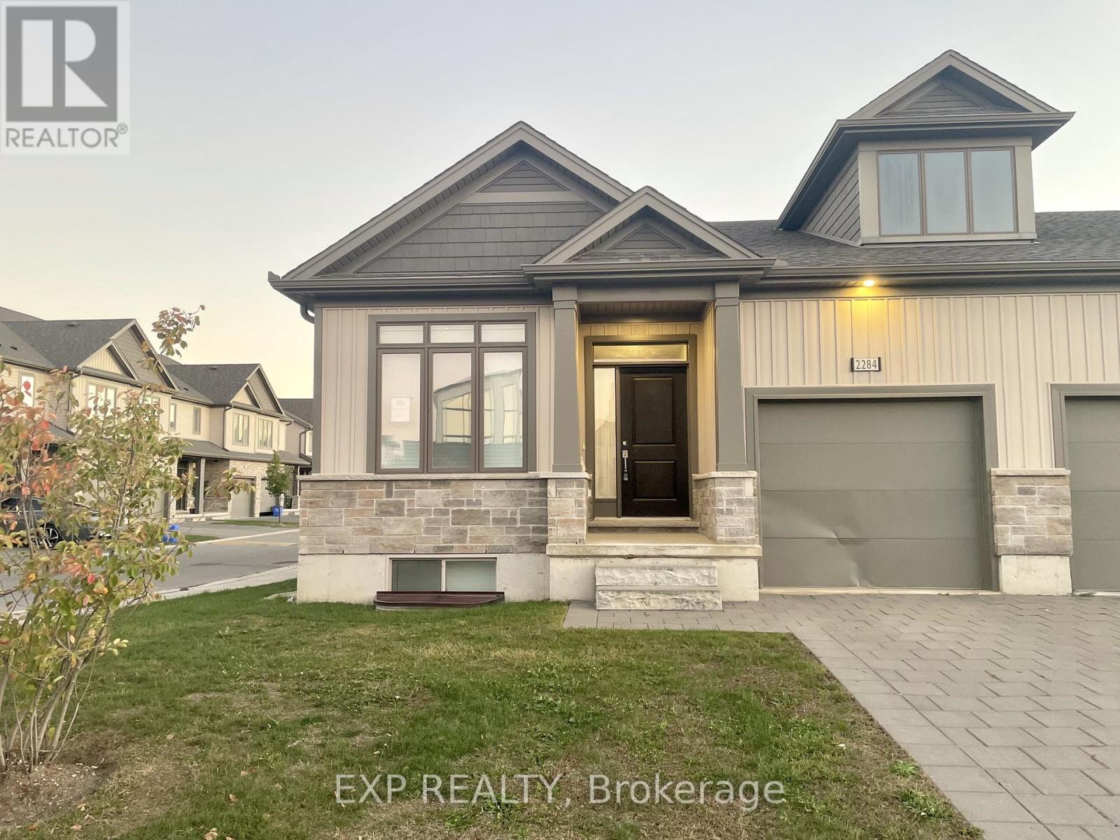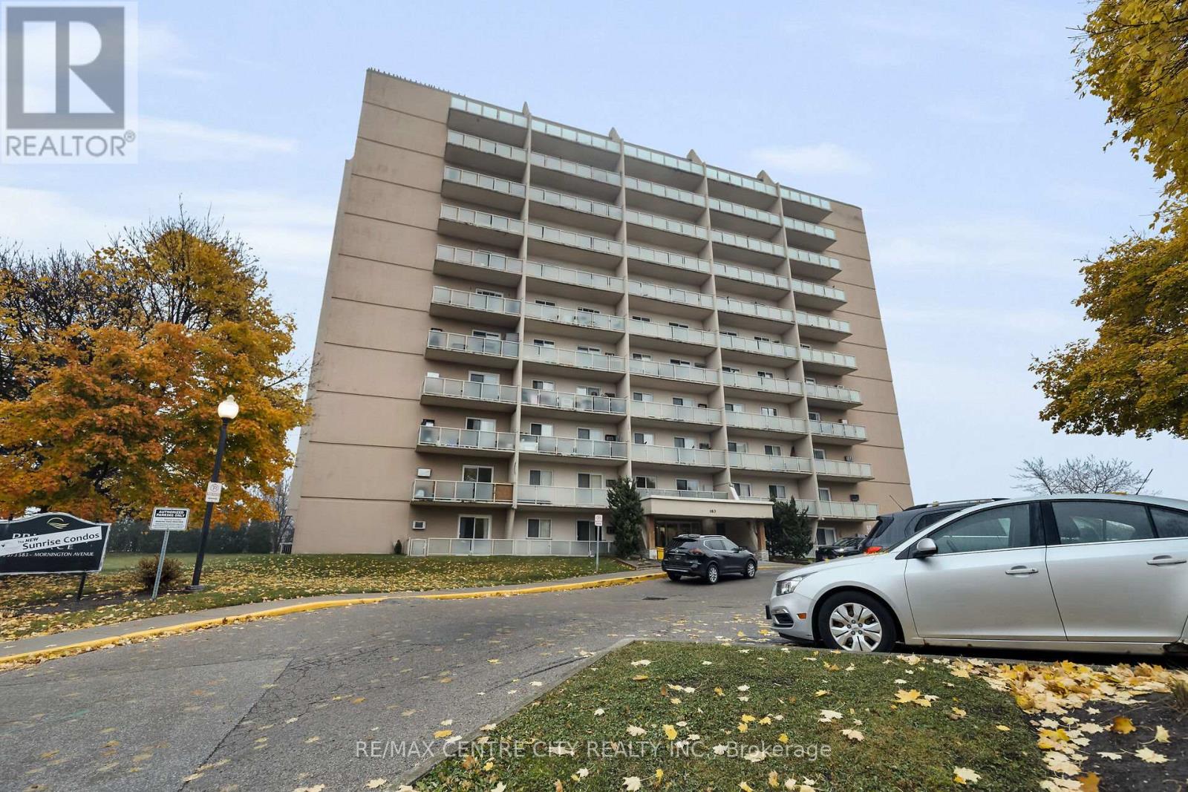- Houseful
- ON
- London
- Glen Cairn
- 17 825 Shelborne St
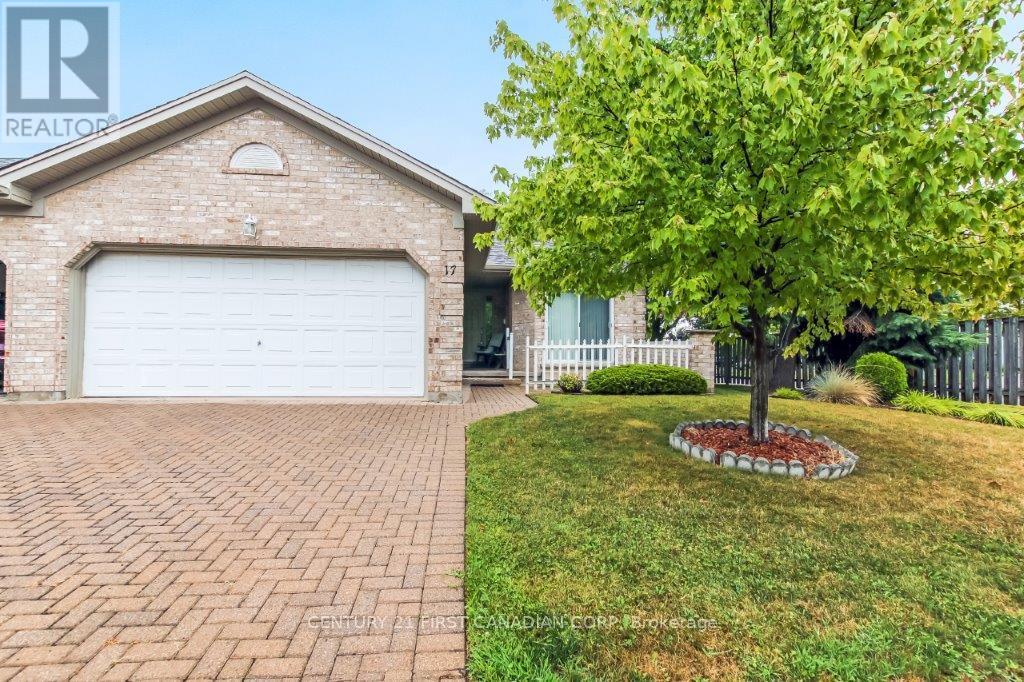
Highlights
Description
- Time on Houseful54 days
- Property typeSingle family
- StyleBungalow
- Neighbourhood
- Median school Score
- Mortgage payment
A fabulous and spacious one floor condo in the growing south London location. Just 5 minutes to access the 401 and you're on your way! This is a bright, and well maintained END UNIT property with a fabulous layout. A front patio greets you out as you arrive and a rear patio for outdoor entertaining. Entering the home you have a spacious living room with a gas fireplace with a door leading to the patio. The kitchen has plenty of counter and cupboard space and a large pantry, two good size bedrooms with the primary master having two double closets and there are three baths, two on the main and one in the lower level and main floor laundry. Lower level has a very large finished family room with gas fireplace, another bedroom for when company comes. Close to public transit, banking, groceries and many other shopping and convenient amenities. Easy to show and property is being sold AS-IS. Book your showing today. (id:63267)
Home overview
- Cooling Central air conditioning
- Heat source Natural gas
- Heat type Forced air
- # total stories 1
- # parking spaces 4
- Has garage (y/n) Yes
- # full baths 3
- # total bathrooms 3.0
- # of above grade bedrooms 3
- Has fireplace (y/n) Yes
- Community features Pet restrictions
- Subdivision South j
- Lot desc Landscaped
- Lot size (acres) 0.0
- Listing # X12367823
- Property sub type Single family residence
- Status Active
- 3rd bedroom 2.74m X 2.31m
Level: Lower - Utility 2.74m X 6.06m
Level: Lower - Other 4.46m X 2.53m
Level: Lower - Recreational room / games room 6.67m X 8.28m
Level: Lower - Foyer 1.3m X 1.43m
Level: Main - 2nd bedroom 3.36m X 3.32m
Level: Main - Primary bedroom 3.97m X 3.65m
Level: Main - Kitchen 2.74m X 3.38m
Level: Main - Dining room 2.74m X 2.86m
Level: Main - Living room 5.24m X 4.78m
Level: Main
- Listing source url Https://www.realtor.ca/real-estate/28785138/17-825-shelborne-street-london-south-south-j-south-j
- Listing type identifier Idx

$-1,026
/ Month





