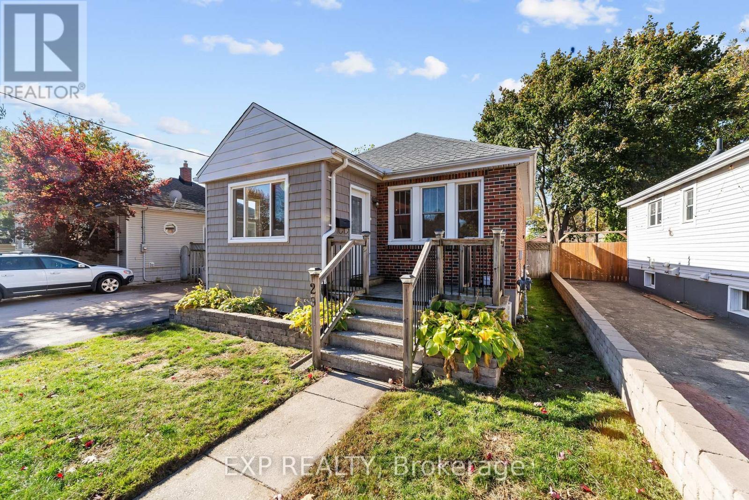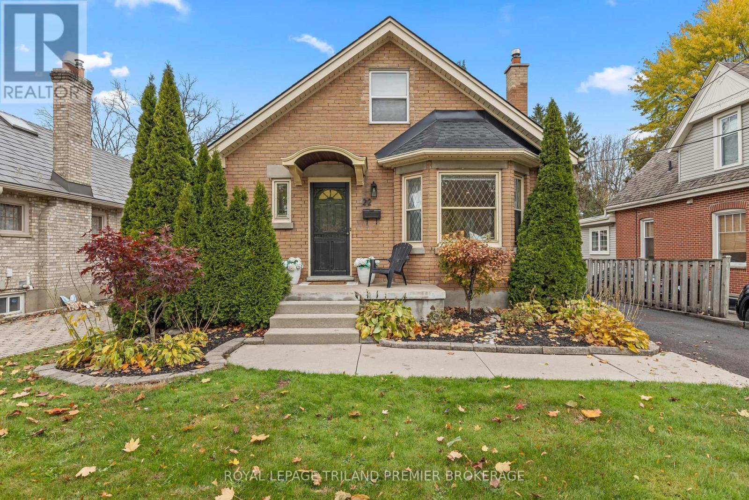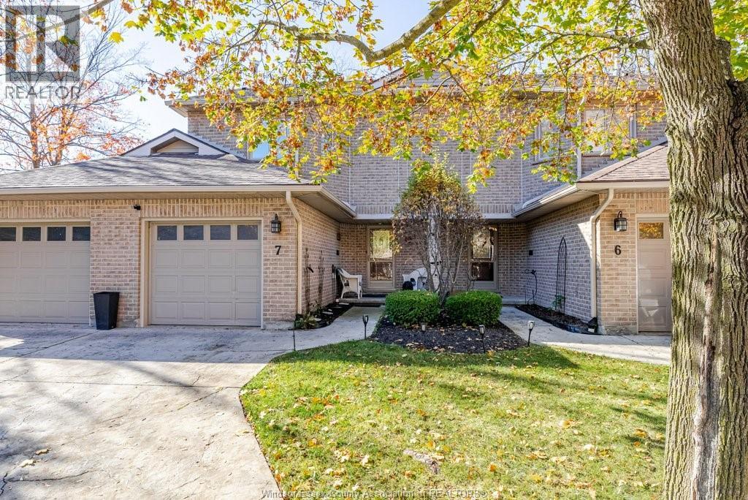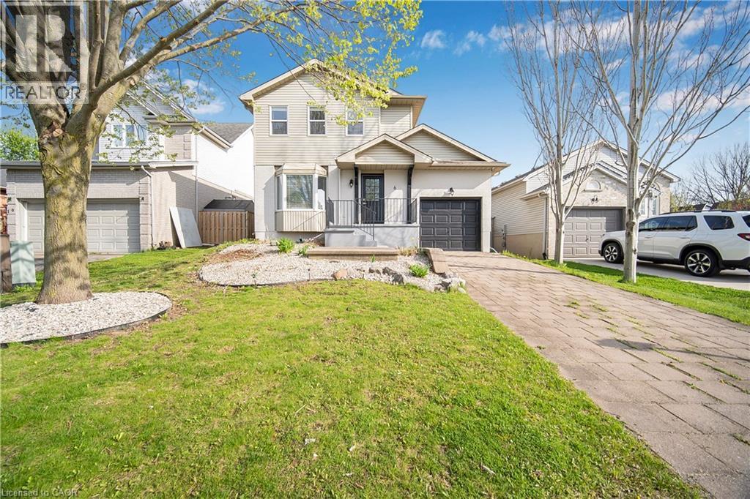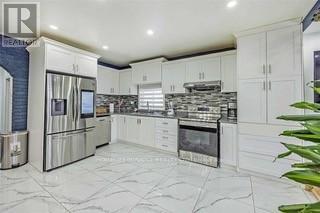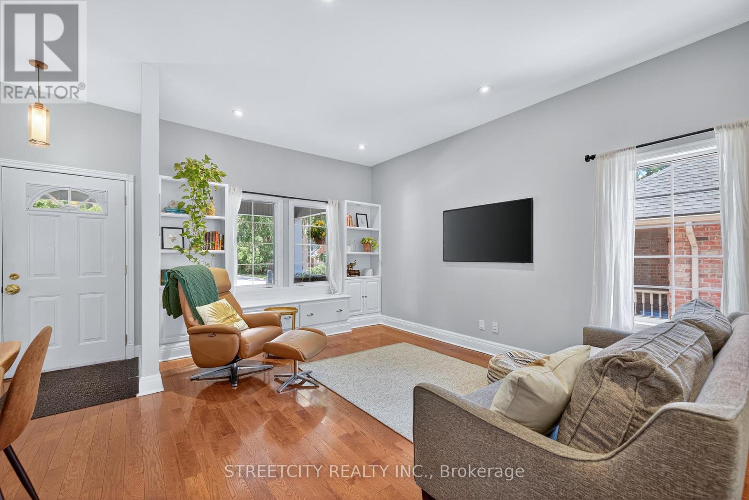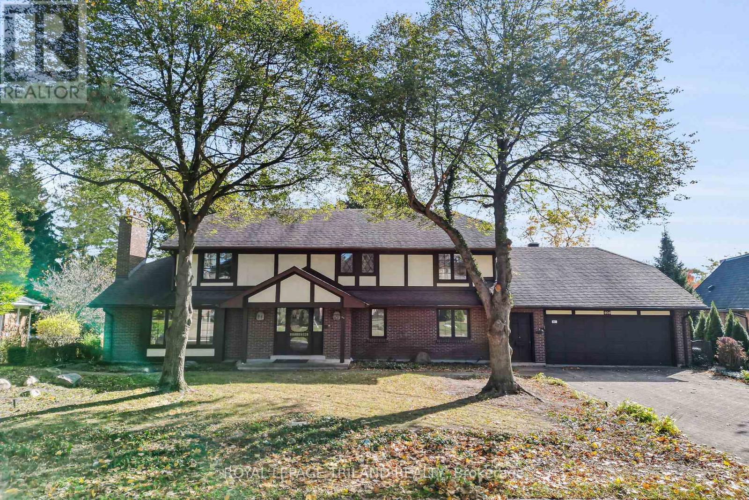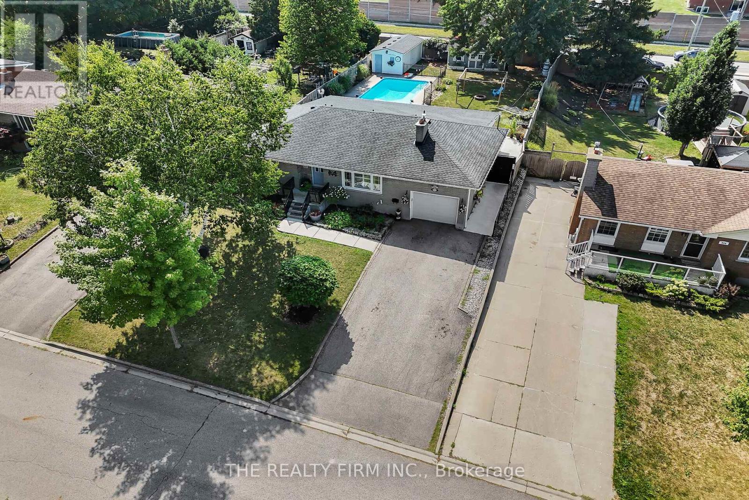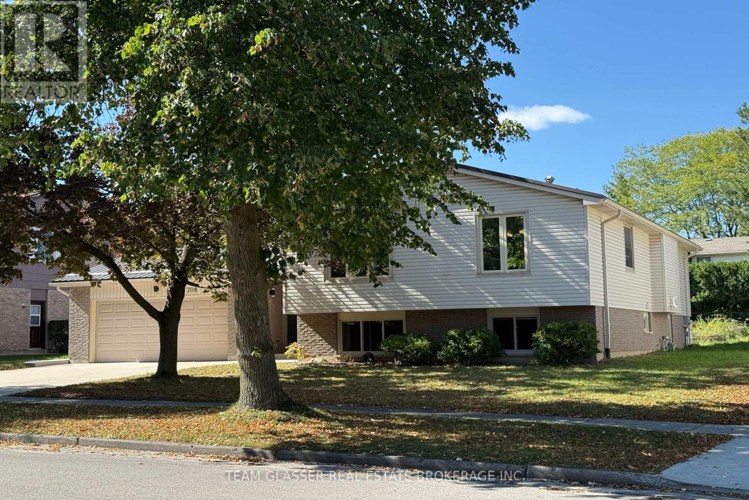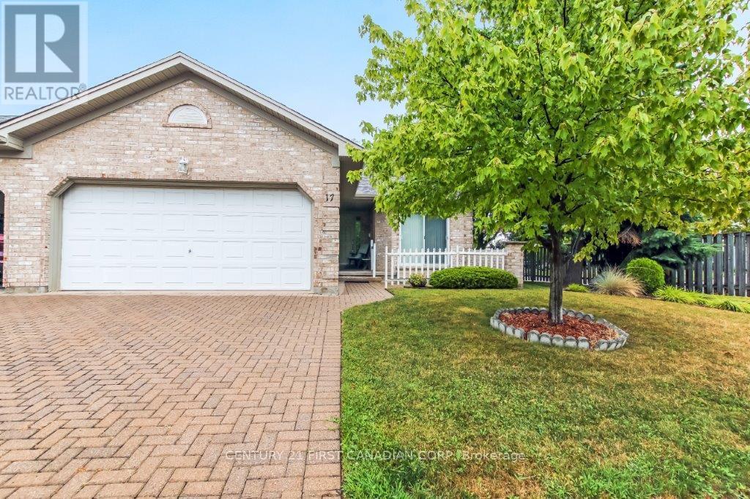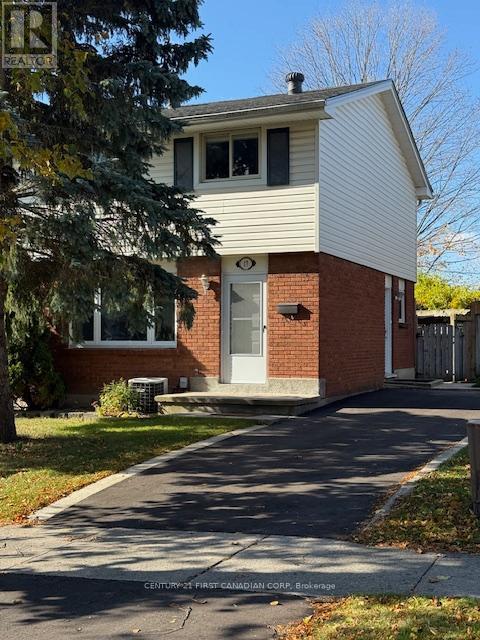
Highlights
Description
- Time on Housefulnew 6 hours
- Property typeSingle family
- Neighbourhood
- Median school Score
- Mortgage payment
Welcome to the perfect home for a young family, first-time buyer, or savvy investor! a charming and functional semi-detached backing onto Highland Golf & Country Club featuring three generous bedrooms, and 1.5 baths . Located on a quiet and friendly street, curb appeal greets you with beautiful landscaping and a driveway fit to accommodate 2 cars. The main level is exhibiting a cozy living room, and an kitchen with Brown cabinetry. Upstairs, you will find a renovated 3pc bath and 2 pcs bath at main floor (2024), additional closet in the second level. The lower level offers is partially finished with an recreation room, a laundry. skylight window at second level, a gorgeous fully fenced backyard with fresh landscaping, and a patio area for relaxing. This property is conveniently located in close proximity to all sought after amenities such as Highland Golf and Country Club, White Oaks Mall, Victoria Hospital, Restaurants, Shopping, the 401, and so much more! Additional updates: Fresh paint 2025, roof (2019) ,A/C (2010) Furnace & owned HWT (2020), Wood fence & gate, and beautiful gazebo and shed at backyard . Don't miss your chance to own a beautifully updated home in a prime family-friendly location! (id:63267)
Home overview
- Cooling Central air conditioning
- Heat source Natural gas
- Heat type Forced air
- Sewer/ septic Sanitary sewer
- # total stories 2
- Fencing Partially fenced, fenced yard
- # parking spaces 2
- # full baths 1
- # half baths 1
- # total bathrooms 2.0
- # of above grade bedrooms 3
- Community features School bus
- Subdivision South q
- Lot size (acres) 0.0
- Listing # X12503948
- Property sub type Single family residence
- Status Active
- 2nd bedroom 4.11m X 2.84m
Level: 2nd - 3rd bedroom 3.04m X 2.74m
Level: 2nd - Bedroom 3.55m X 3.45m
Level: 2nd - Bathroom 2.4m X 2.3m
Level: 2nd - Recreational room / games room 5.63m X 3.96m
Level: Basement - Laundry 5.3m X 3.6m
Level: Basement - Kitchen 3.81m X 2.28m
Level: Main - Dining room 3.81m X 2.43m
Level: Main - Bathroom 2.1m X 1.1m
Level: Main - Living room 4.87m X 4.11m
Level: Main
- Listing source url Https://www.realtor.ca/real-estate/29061192/17-vincent-crescent-s-london-south-south-q-south-q
- Listing type identifier Idx

$-1,386
/ Month

