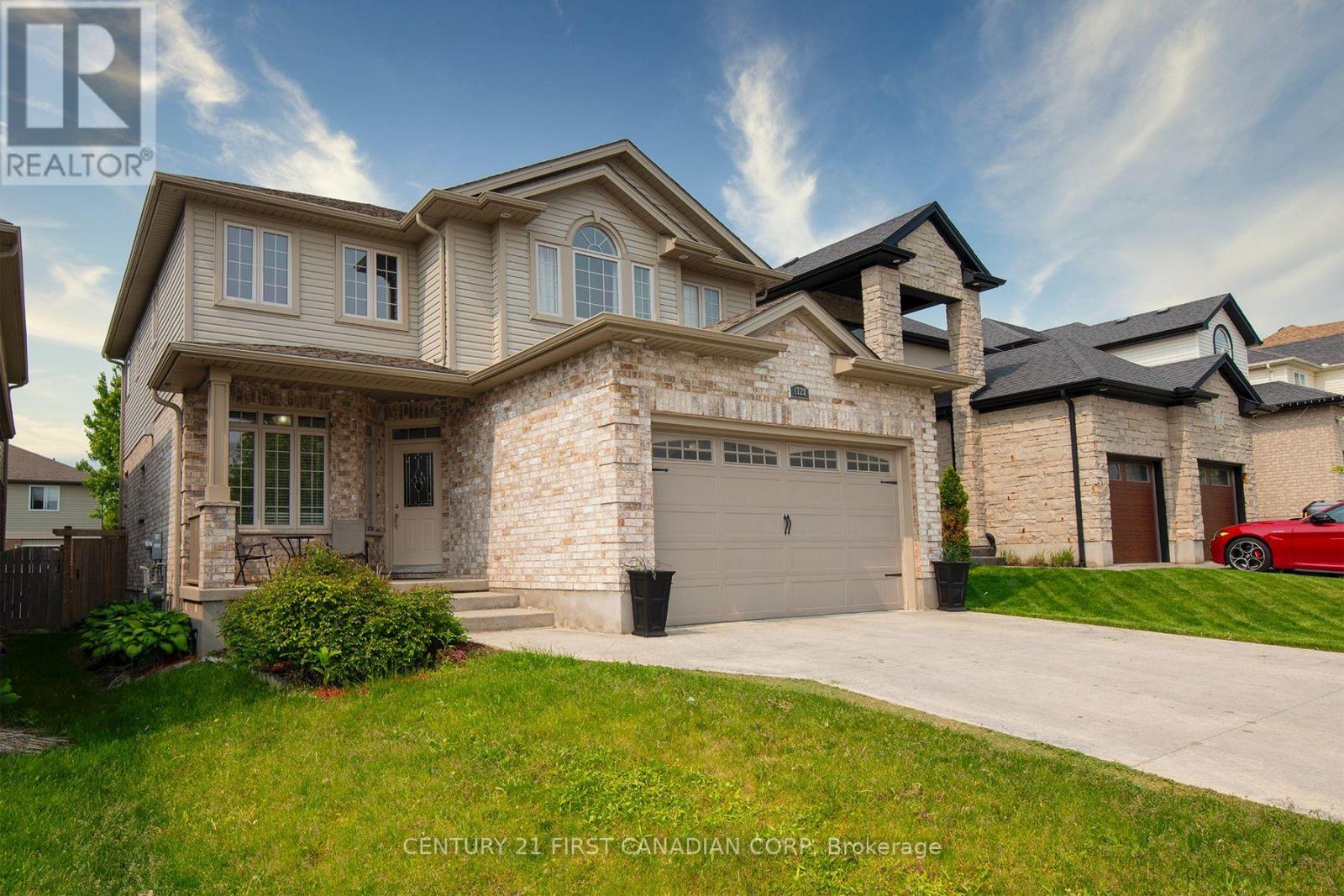- Houseful
- ON
- London
- West London
- 1728 Beaverbrook Ave

Highlights
Description
- Time on Houseful88 days
- Property typeSingle family
- Neighbourhood
- Median school Score
- Mortgage payment
Welcome to this wonderfully designed 4 bedroom home in desirable location. This charming 4 bedrooms, 3.5 bathrooms with a double garage and spacious deck is the perfect blend of comfort and practicality. This home features a main floor Den with French doors with Laundary room. The kitchen offers ample granite counters space and glass tile back-splash and pot lights. flows effortlessly into the living and dining areas, creating an ideal space for both everyday living and entertaining. The finished lower level is a real highlight, featuring a Rec room, a four-piece bathroom. Plus, there's plenty of extra storage. Ceramic and maple hardwood flooring in main level. Open concept living room, kitchen and dining room; Quartz countertops, ceramic tile floor in wet areas and extra pot-lights, stainless steel appliances. Cozy by the modern stone fireplace in the living room. The covered back deck is perfect for those summer nights. Conveniently located near shopping, hospitals, Western University, and other key destinations, this home ticks all the boxes. (id:55581)
Home overview
- Cooling Central air conditioning
- Heat source Natural gas
- Heat type Hot water radiator heat
- Sewer/ septic Sanitary sewer
- # total stories 2
- # parking spaces 4
- Has garage (y/n) Yes
- # full baths 3
- # half baths 1
- # total bathrooms 4.0
- # of above grade bedrooms 5
- Subdivision North m
- Directions 1985131
- Lot size (acres) 0.0
- Listing # X12208070
- Property sub type Single family residence
- Status Active
- Primary bedroom 4.41m X 3.96m
Level: 2nd - Bathroom Measurements not available
Level: 2nd - Bedroom 3.35m X 3.04m
Level: 2nd - Bathroom Measurements not available
Level: 2nd - Bedroom 3.5m X 3.2m
Level: 2nd - Bedroom 3.35m X 3.2m
Level: 2nd - Recreational room / games room 5.84m X 3.96m
Level: Lower - Other 4.87m X 3.65m
Level: Lower - Bathroom Measurements not available
Level: Lower - Den 3.65m X 3.04m
Level: Main - Kitchen 4.26m X 3.35m
Level: Main - Laundry 3.04m X 1.82m
Level: Main - Family room 4.87m X 3.86m
Level: Main - Bathroom Measurements not available
Level: Main - Kitchen 4.26m X 2.74m
Level: Main
- Listing source url Https://www.realtor.ca/real-estate/28441471/1728-beaverbrook-avenue-london-north-north-m-north-m
- Listing type identifier Idx

$-2,397
/ Month












