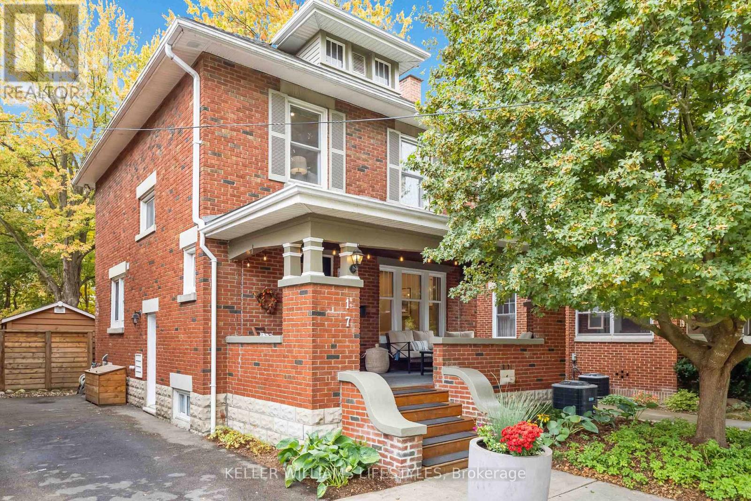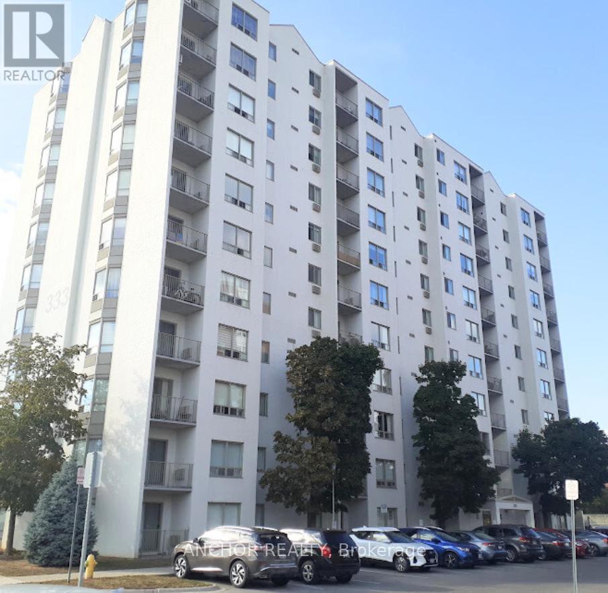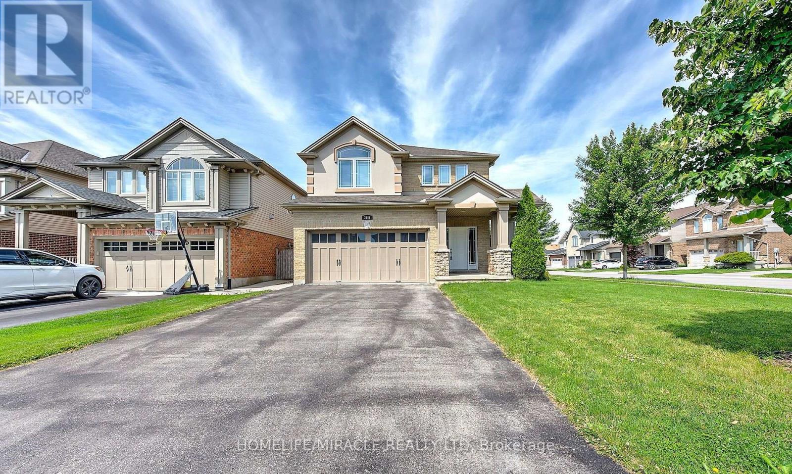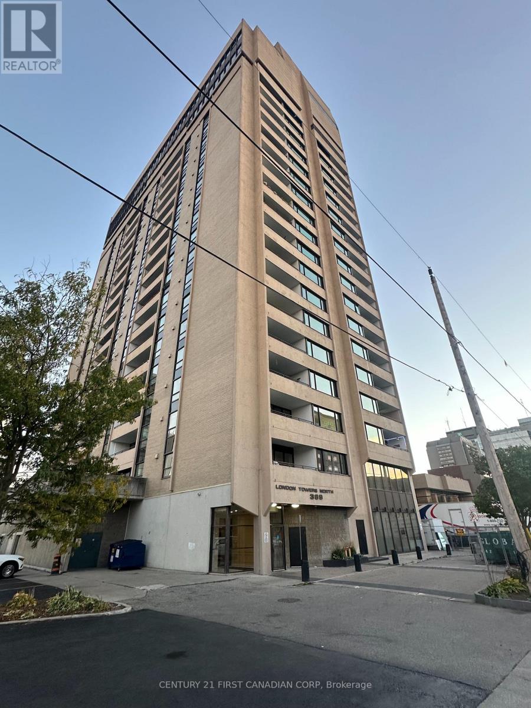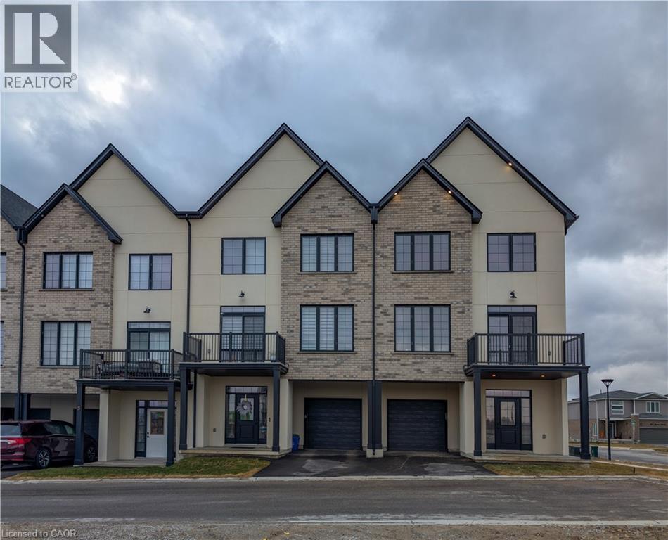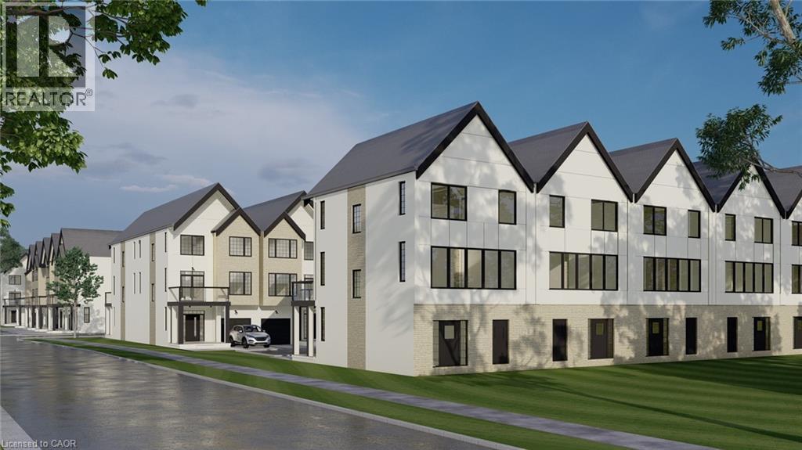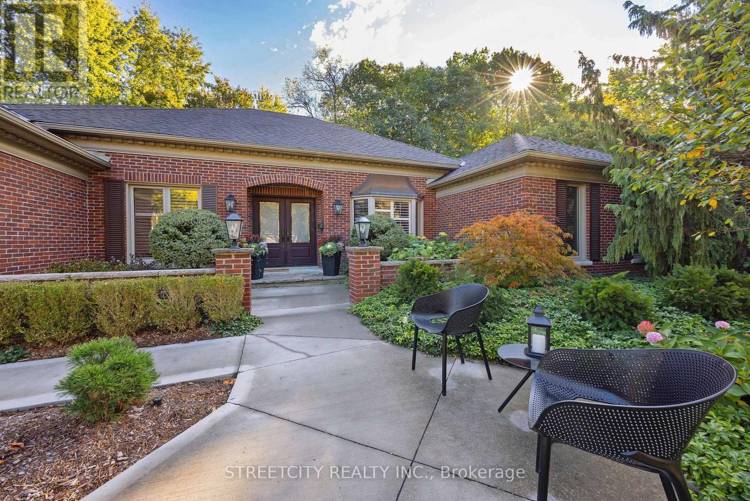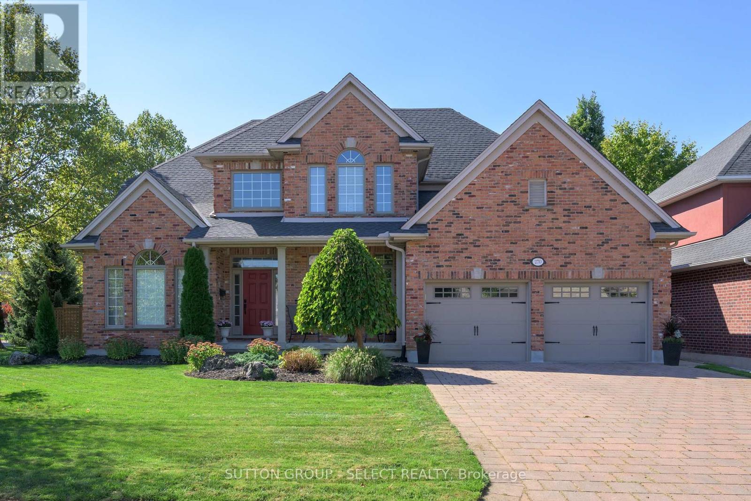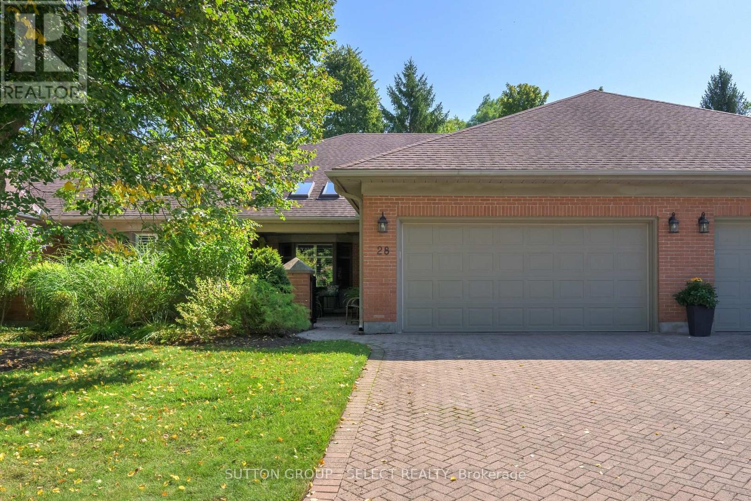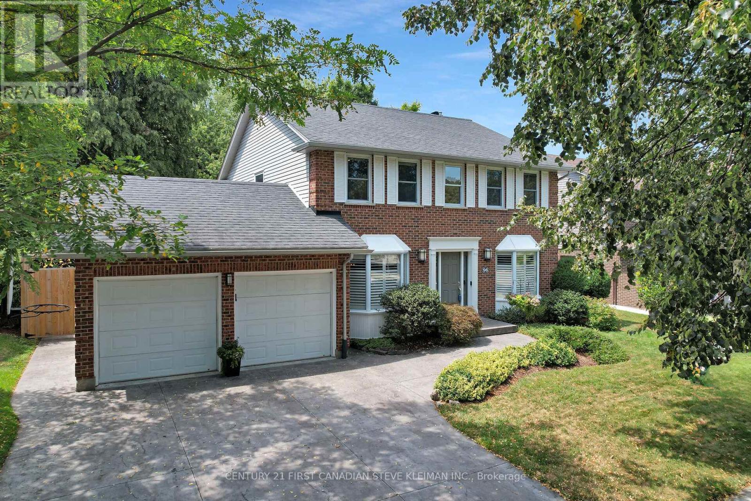- Houseful
- ON
- London
- River Bend
- 1734 Tigerlily Rd
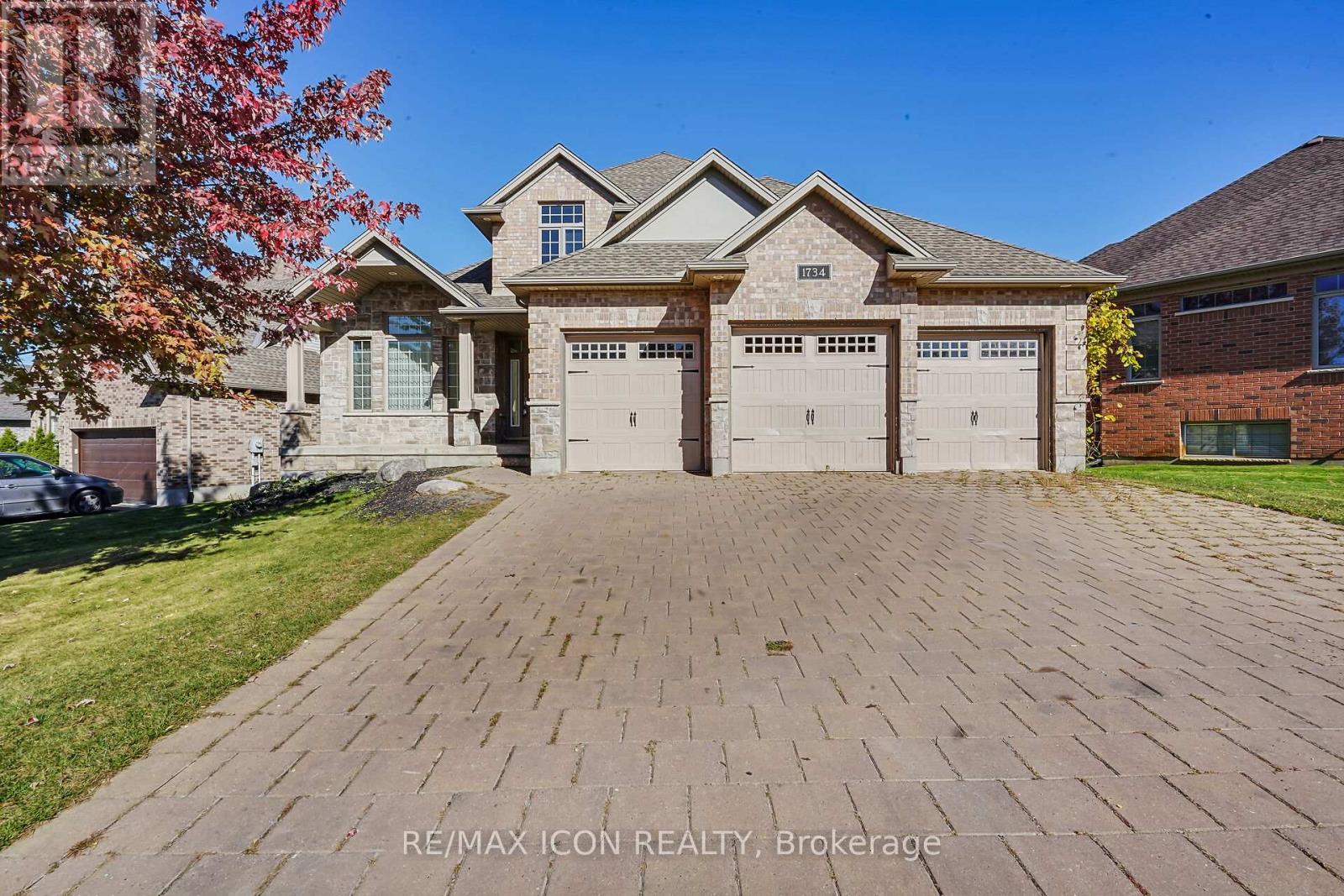
Highlights
Description
- Time on Housefulnew 14 hours
- Property typeSingle family
- Neighbourhood
- Median school Score
- Mortgage payment
Welcome to 1374 Tigerlily Road, a stunning 4+1 bedroom, 3.5 bathroom home located in the prestigious Riverbend community-renowned for its upscale living, top-rated schools, and beautiful trails. Step into a bright and inviting open-concept main floor featuring hardwood and laminate flooring, large windows, and a cozy gas fireplace in the family room. The gourmet kitchen impresses with stainless steel appliances, a gas stove with pot filler, built-in oven, granite countertops, and custom cabinetry with ample storage. Upstairs offers four spacious bedrooms including a luxurious primary suite with walk-in closet and spa-inspired ensuite. The finished basement provides a fifth bedroom and generous rec room-perfect for family living or guests. Additional highlights include a grand foyer, main-floor laundry, and an oversized three-car garage. Situated on a quiet street in one of London's most sought-after neighbourhoods, this home blends elegance, function, and comfort. A must-see property in Riverbend. (id:63267)
Home overview
- Cooling Central air conditioning
- Heat source Natural gas
- Heat type Forced air
- Sewer/ septic Sanitary sewer
- # total stories 2
- # parking spaces 8
- Has garage (y/n) Yes
- # full baths 3
- # half baths 1
- # total bathrooms 4.0
- # of above grade bedrooms 5
- Flooring Laminate, tile, carpeted
- Has fireplace (y/n) Yes
- Community features School bus
- Subdivision South a
- Directions 1937707
- Lot size (acres) 0.0
- Listing # X12469682
- Property sub type Single family residence
- Status Active
- 2nd bedroom 3.38m X 3.38m
Level: 2nd - Primary bedroom 4.7m X 4.27m
Level: 2nd - 3rd bedroom 3.33m X 3.1m
Level: 2nd - 4th bedroom 3m X 2.2m
Level: 2nd - Den 3.48m X 5.39m
Level: Basement - Recreational room / games room 5.33m X 6.66m
Level: Basement - Bedroom 4.22m X 3.02m
Level: Basement - Utility 6.61m X 3.51m
Level: Basement - Laundry 2.26m X 3.48m
Level: Main - Kitchen 3.56m X 4.42m
Level: Main - Family room 7.49m X 5.44m
Level: Main - Dining room 4.11m X 3.48m
Level: Main - Living room 3.68m X 3.58m
Level: Main
- Listing source url Https://www.realtor.ca/real-estate/29005547/1734-tigerlily-road-london-south-south-a-south-a
- Listing type identifier Idx

$-2,661
/ Month

