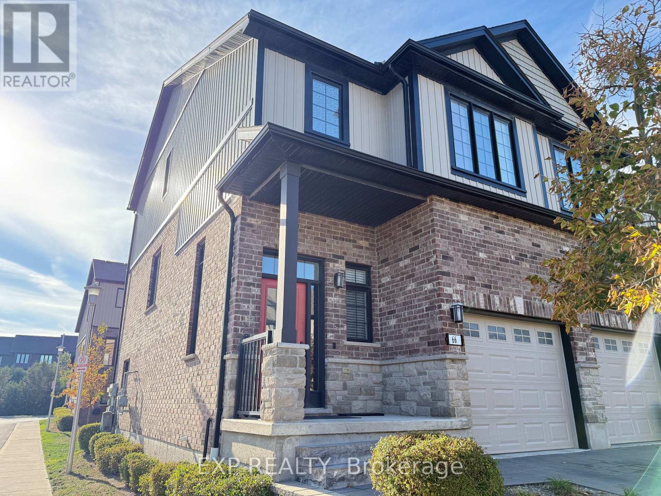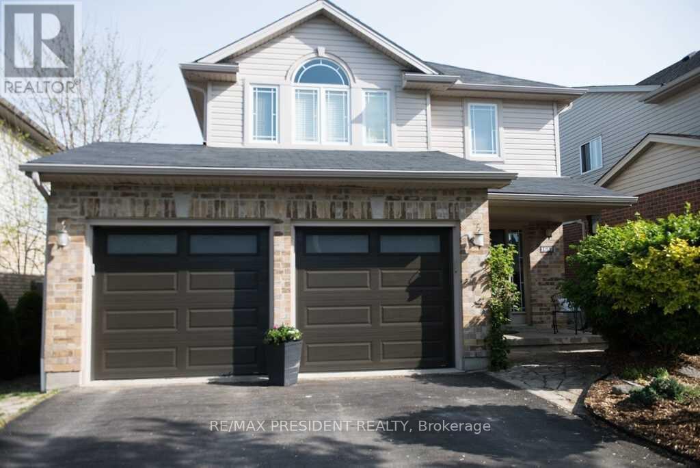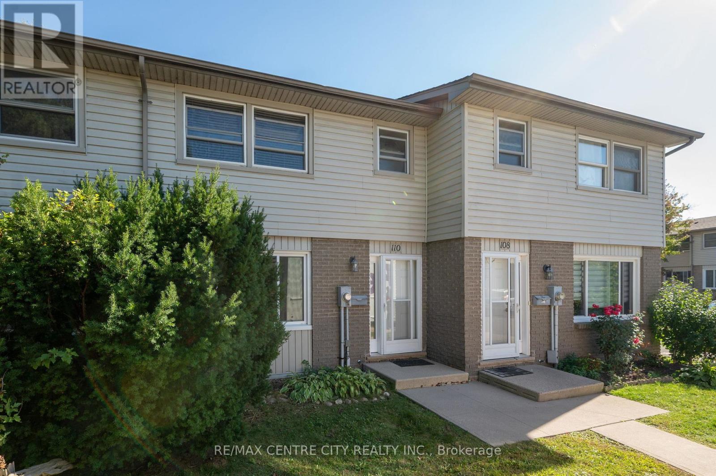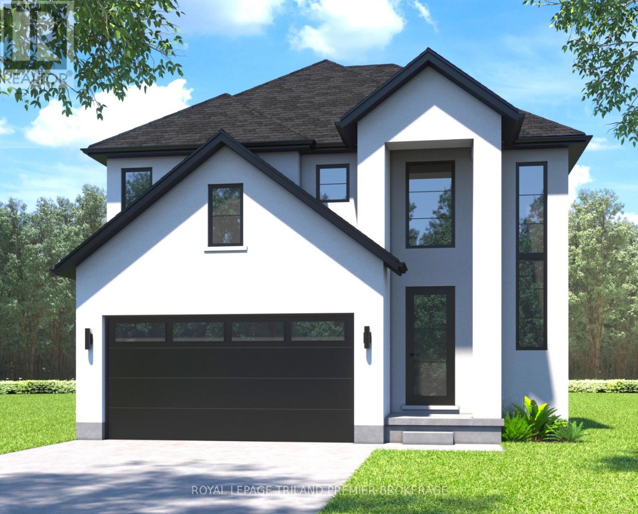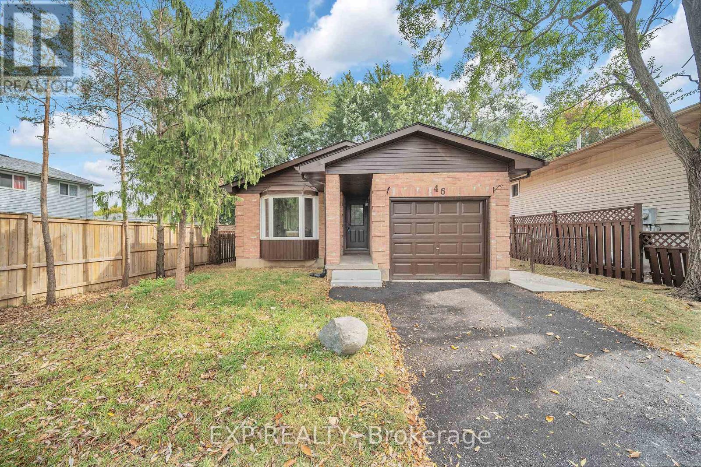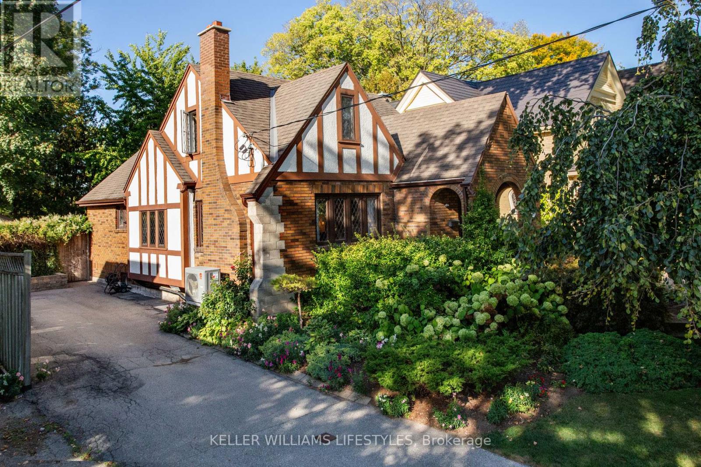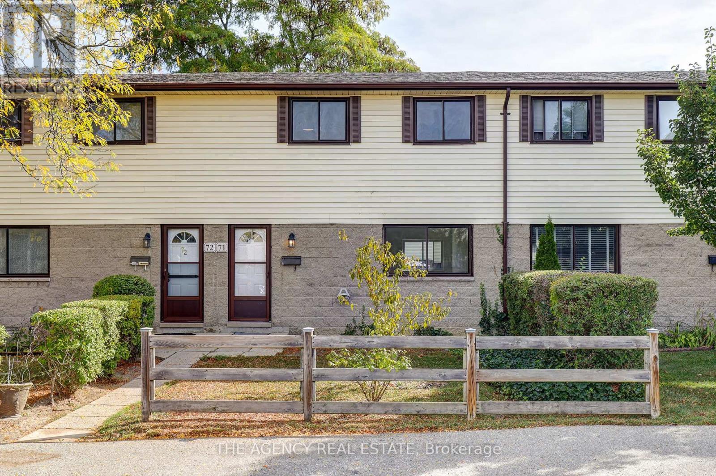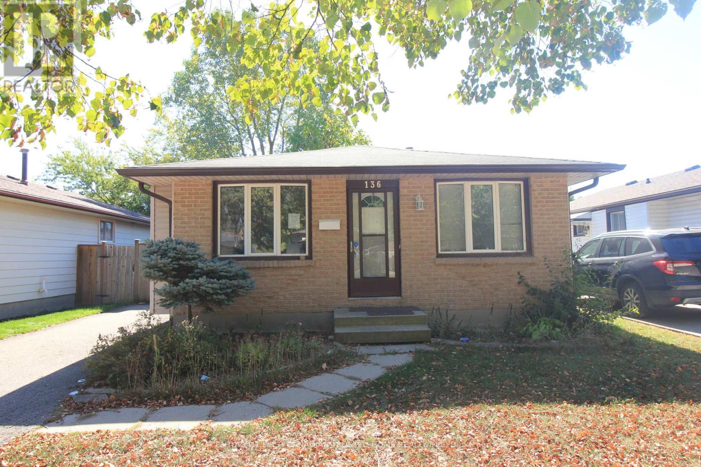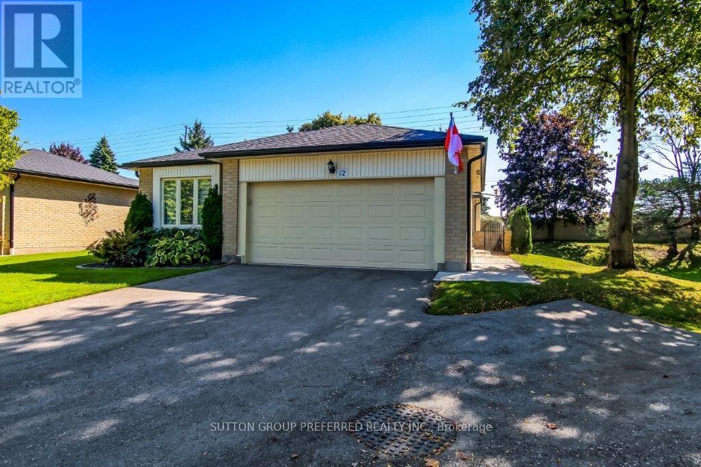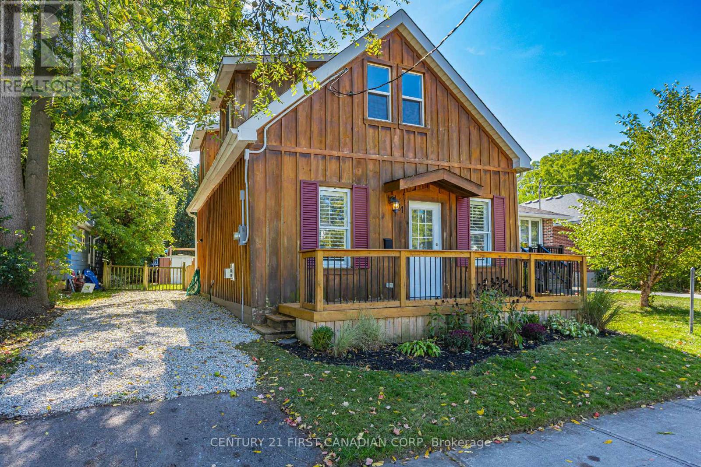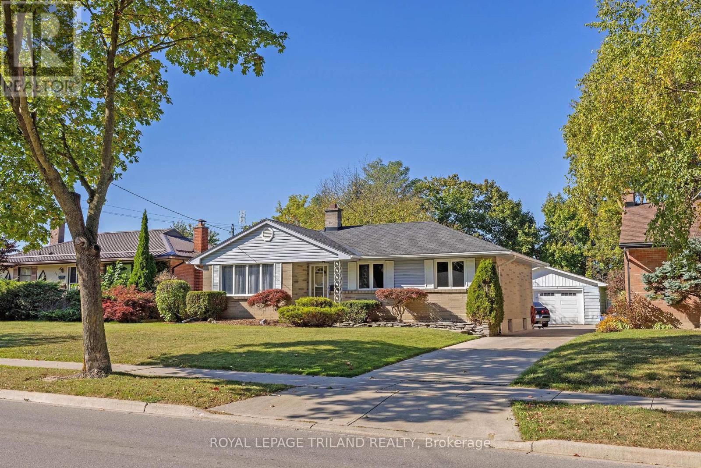- Houseful
- ON
- London
- Stoney Creek
- 1742 Creekside St
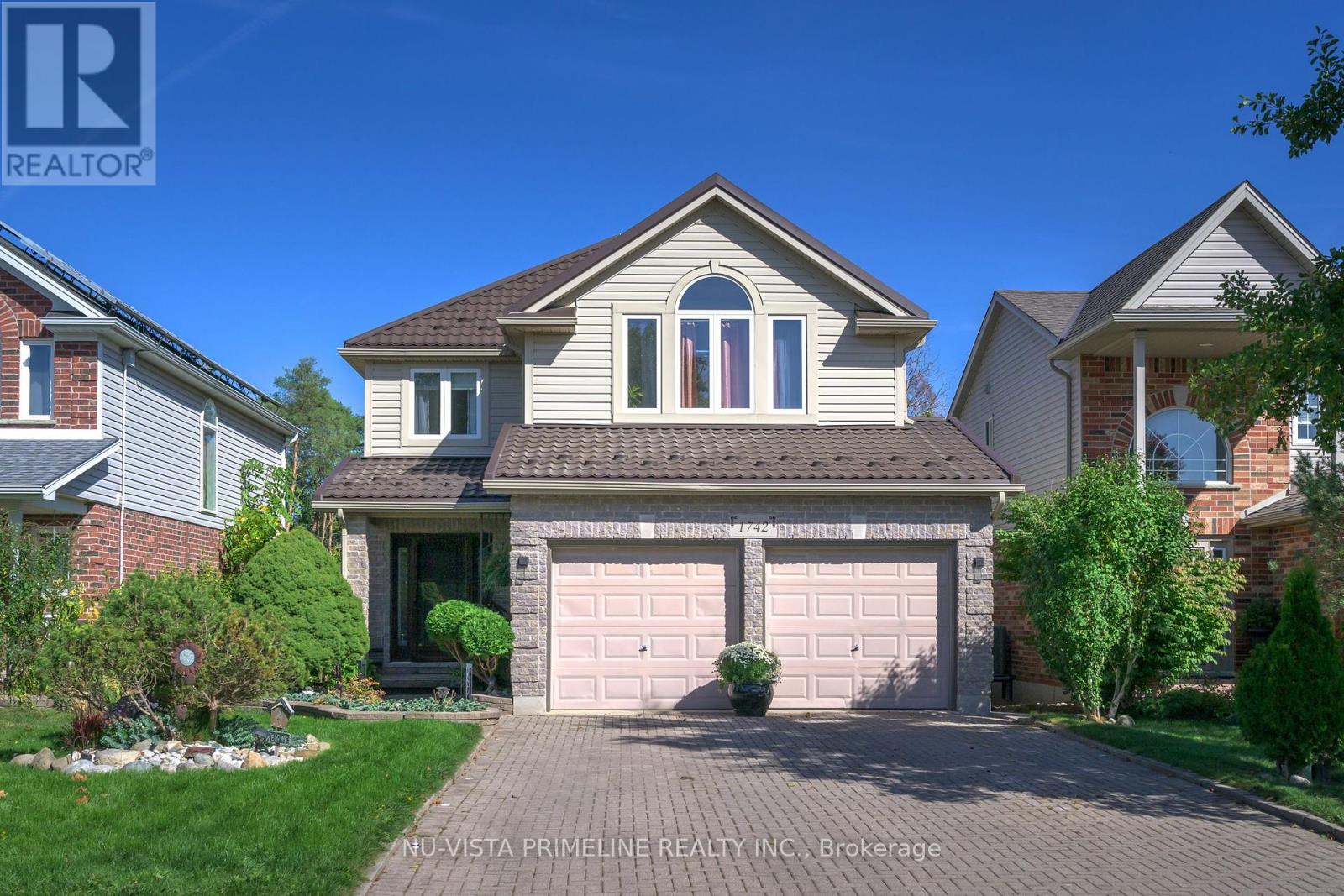
Highlights
Description
- Time on Housefulnew 16 hours
- Property typeSingle family
- Neighbourhood
- Median school Score
- Mortgage payment
Welcome to 1742 Creekside ,Premium RAVINE LOT Backing onto Northdale Woodlands , on a Court Location .2200 sq ft plus basement -2 story, 4 plus one bed room,4 bathroom home with 2 car garage .A nature lovers retreat. In sought after Stoney Creek North London, located near the beaver dam project on a quiet cul de sac, a private setting that sits over a lovely ravine, with small creek. Great for families, with walking & biking trails. Less traffic, less congestion, minutes from Masonville Mall. The kitchen over looks stunning yard and is open to the main floor family room with gas fireplace ,separate dining room for the get togethers ,stunning foyer enterence .4 good size bed rooms and master bed room with ensuit .This home has been well maintained by its owner. Thousands spend over the last 6 years ,Starting with a new front door and most windows replaced in 2021 . A newer furnace 2020, flagstone landscaping & pond done 2022 over looking Ravine setting. Steel Roof ,some newer toilets, rear covered porch 2022 ,newer dishwasher/washer/dryer ,paint in most of home 2025 ,newer garage door opener .This home is truely a pleasure to show (id:63267)
Home overview
- Cooling Central air conditioning
- Heat source Natural gas
- Heat type Forced air
- Sewer/ septic Sanitary sewer
- # total stories 2
- Fencing Fully fenced
- # parking spaces 4
- Has garage (y/n) Yes
- # full baths 3
- # half baths 1
- # total bathrooms 4.0
- # of above grade bedrooms 4
- Subdivision North c
- Directions 1387031
- Lot desc Landscaped
- Lot size (acres) 0.0
- Listing # X12442651
- Property sub type Single family residence
- Status Active
- Primary bedroom 4.08m X 4.57m
Level: 2nd - Bedroom 3.04m X 5.3m
Level: 2nd - Office 2.43m X 2.43m
Level: 2nd - Bedroom 3.04m X 4.08m
Level: 2nd - Bathroom Measurements not available
Level: 2nd - Bathroom Measurements not available
Level: 2nd - Bedroom 3.04m X 3.65m
Level: 2nd - Bedroom 3.32m X 5.79m
Level: Basement - Recreational room / games room 7.13m X 4.26m
Level: Basement - Bathroom Measurements not available
Level: Basement - Dining room 3.35m X 3.65m
Level: Main - Kitchen 3.35m X 5.91m
Level: Main - Bathroom Measurements not available
Level: Main - Living room 4.26m X 4.57m
Level: Main
- Listing source url Https://www.realtor.ca/real-estate/28946944/1742-creekside-street-london-north-north-c-north-c
- Listing type identifier Idx

$-2,053
/ Month

