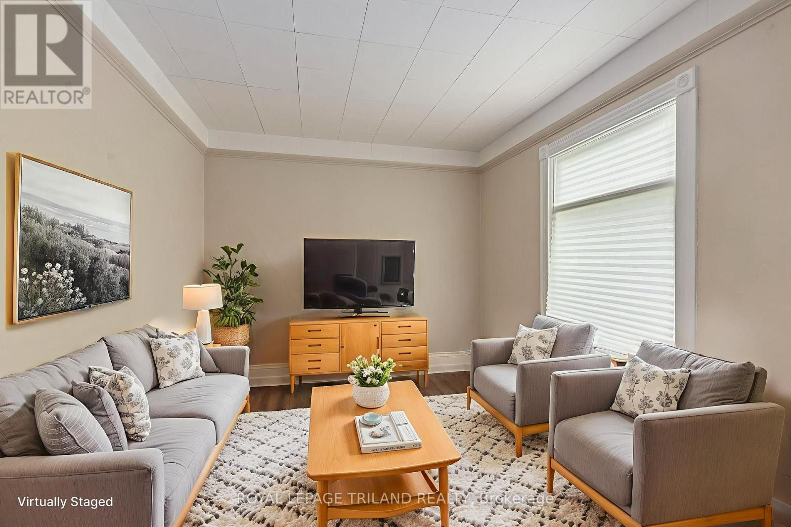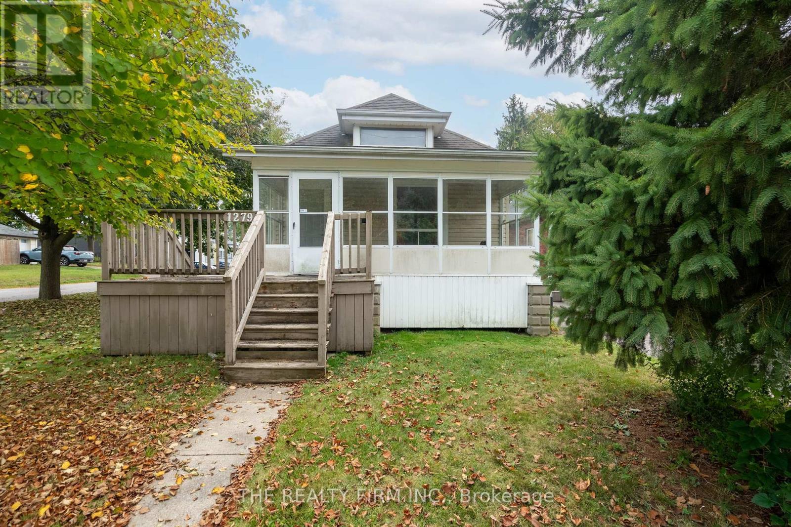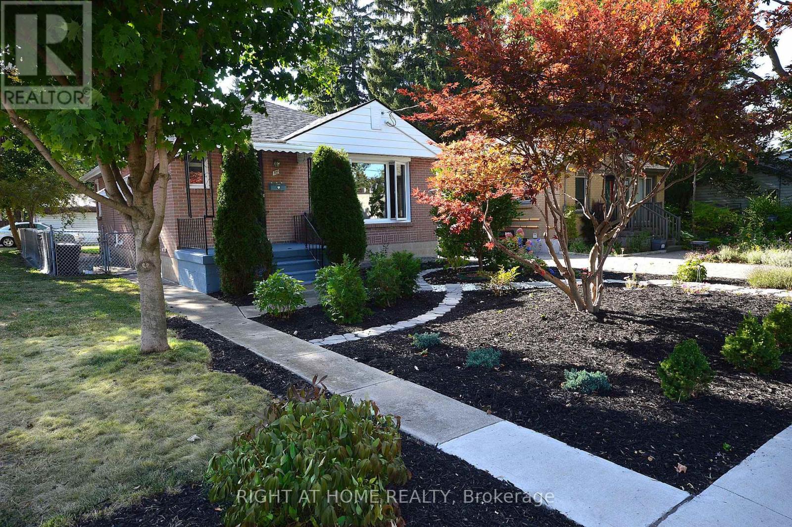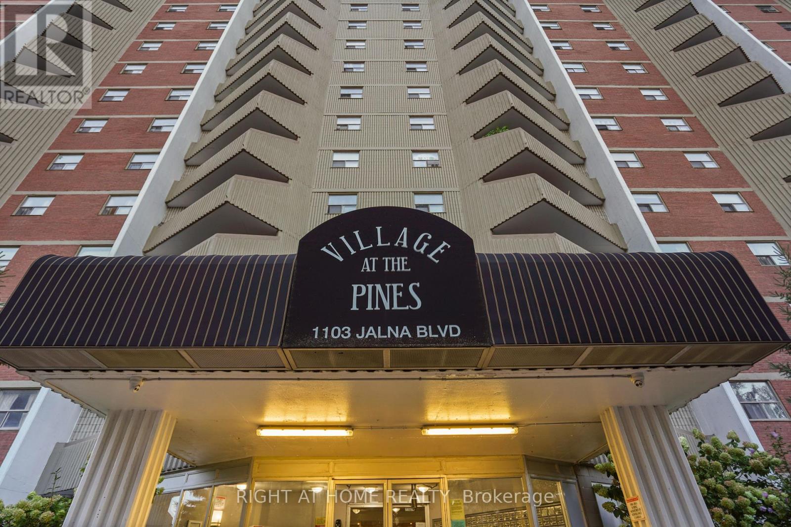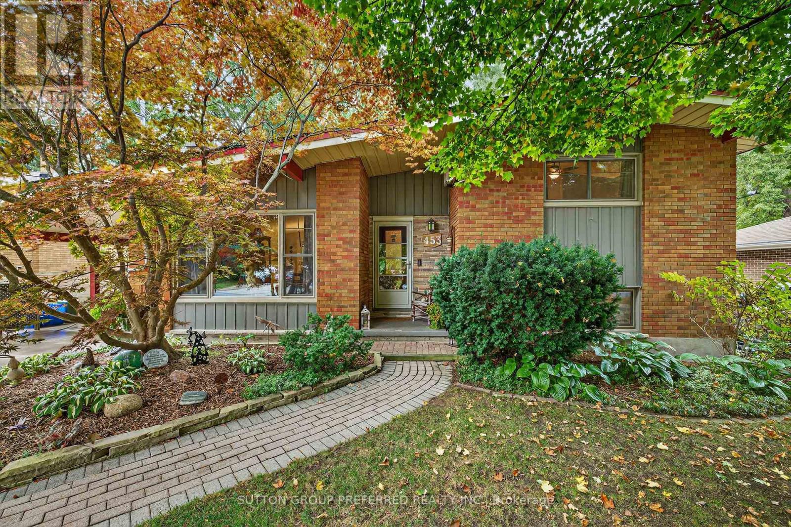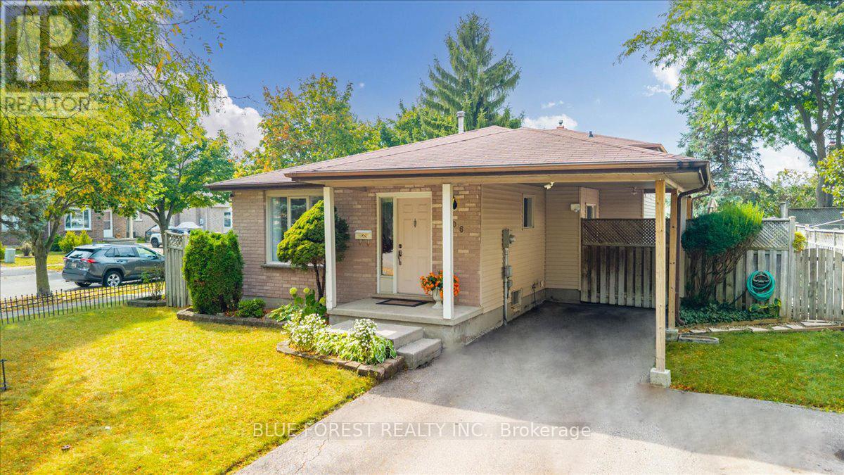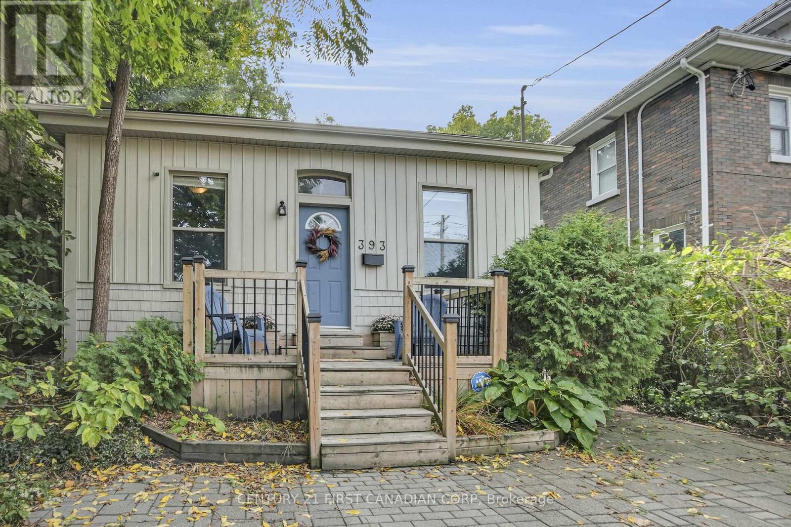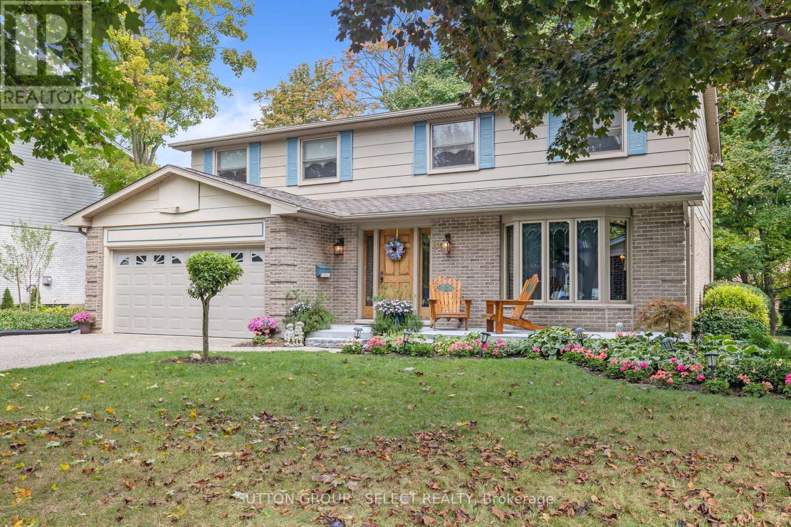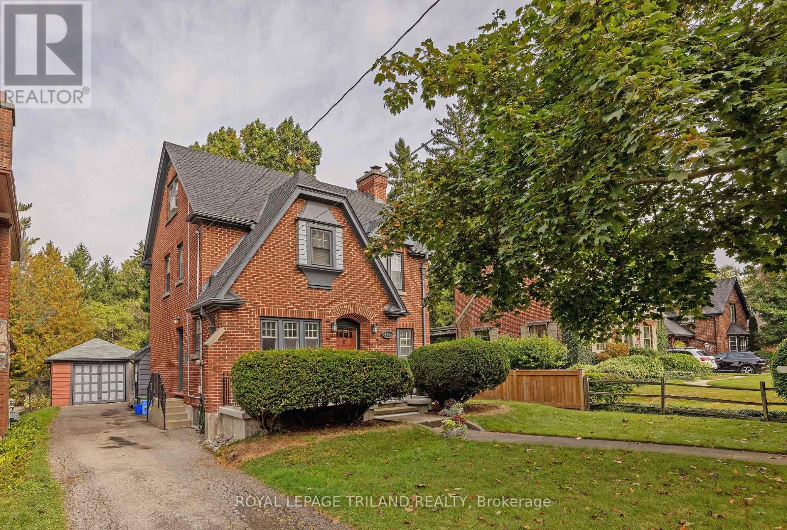
Highlights
Description
- Time on Housefulnew 8 hours
- Property typeSingle family
- Neighbourhood
- Median school Score
- Mortgage payment
Handsome and stately residence on one of the most desired blocks in Old South, steps from Wortley Village in the Mountsfield School District. Home sits on a large treed lot with a second 55 X 114 separately deeded lot behind, backing onto Dunkirk park, containing a 20 x 40 inground salt water pool. All the charm and character one expects with hardwood floors and built in cabinetry. Large elegant principal rooms, with formal living and dining rooms, and sunroom facing the private yard and pool. Second story contains 3 bedrooms and an updated 4 piece bathroom, and access to the finished loft, perfect for a primary retreat or additional living room area. A partially finished basement with separate entrance adds additional living space for teens, guests, or large families. Incredible lot with tandem 2 car garage, salt water pool with newer salt cell (25), pump (25) and liner (24). Roof was re-shingled in 2024. An ideal forever home, in a picturesque setting on one of the finest blocks in town. (id:63267)
Home overview
- Cooling Central air conditioning
- Heat source Natural gas
- Heat type Forced air
- Has pool (y/n) Yes
- Sewer/ septic Sanitary sewer
- # total stories 2
- Fencing Fenced yard
- # parking spaces 5
- Has garage (y/n) Yes
- # full baths 2
- # total bathrooms 2.0
- # of above grade bedrooms 4
- Has fireplace (y/n) Yes
- Subdivision South f
- Directions 1770001
- Lot size (acres) 0.0
- Listing # X12423883
- Property sub type Single family residence
- Status Active
- Primary bedroom 3.91m X 4.03m
Level: 2nd - Bedroom 2.9m X 2.76m
Level: 2nd - Bedroom 3.06m X 4.03m
Level: 2nd - Loft 8.08m X 3.42m
Level: 3rd - Utility 3.87m X 3.91m
Level: Lower - Laundry 2.68m X 4.5m
Level: Lower - Recreational room / games room 3.77m X 6.76m
Level: Lower - Living room 3.92m X 6.91m
Level: Main - Kitchen 2.72m X 3.32m
Level: Main - Dining room 3.96m X 4.01m
Level: Main - Sunroom 5.25m X 3.28m
Level: Main
- Listing source url Https://www.realtor.ca/real-estate/28906601/176-devonshire-avenue-london-south-south-f-south-f
- Listing type identifier Idx

$-2,533
/ Month

