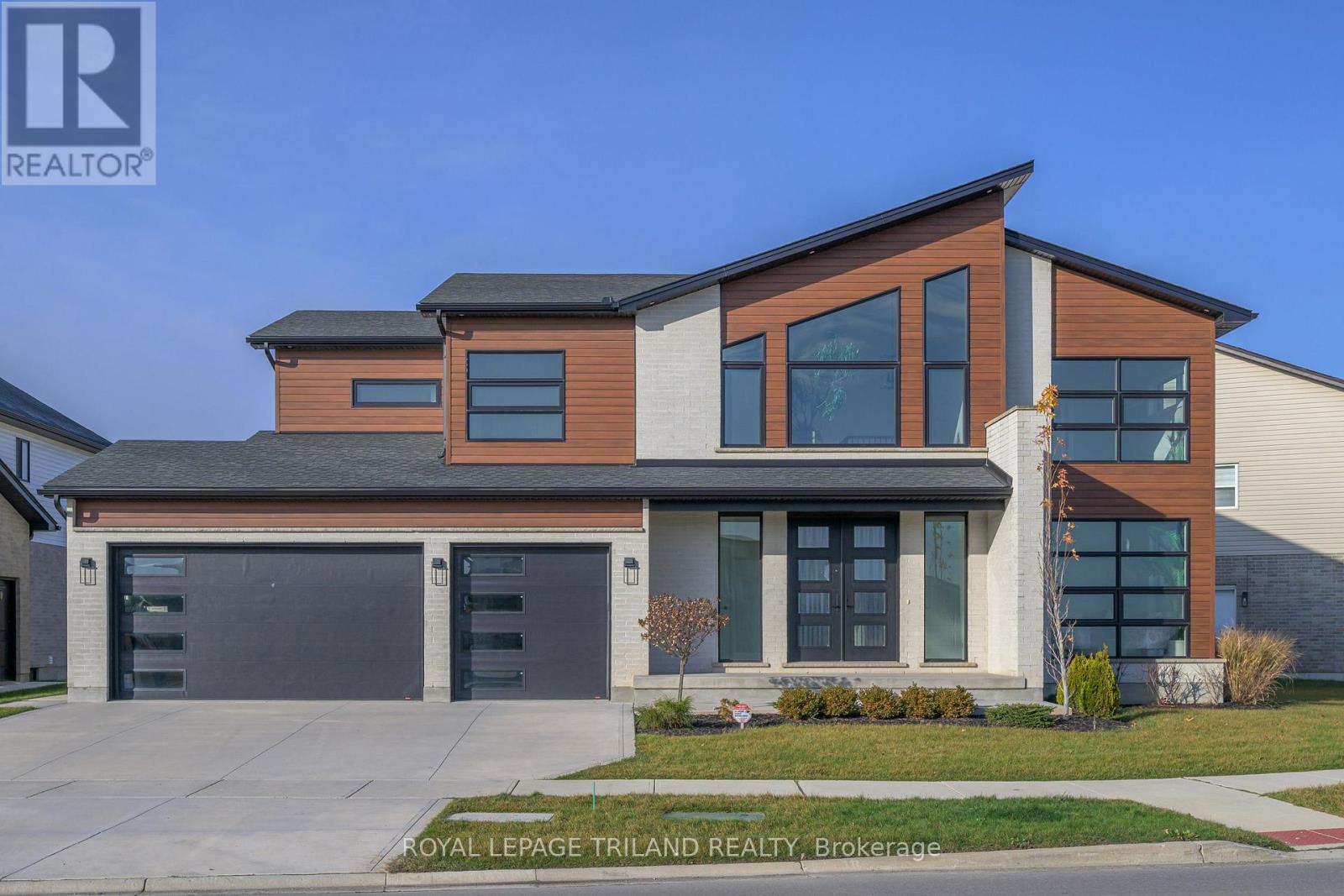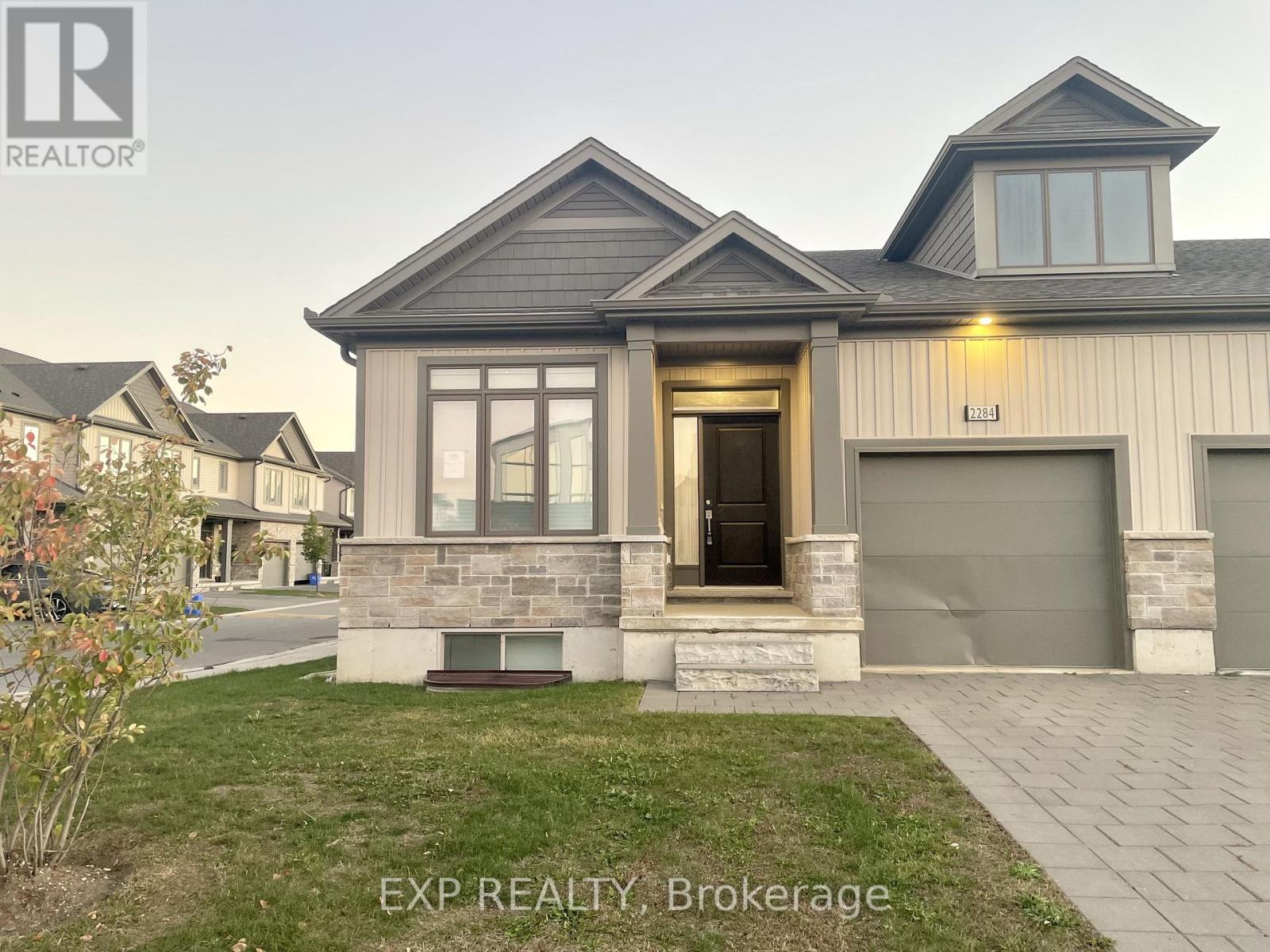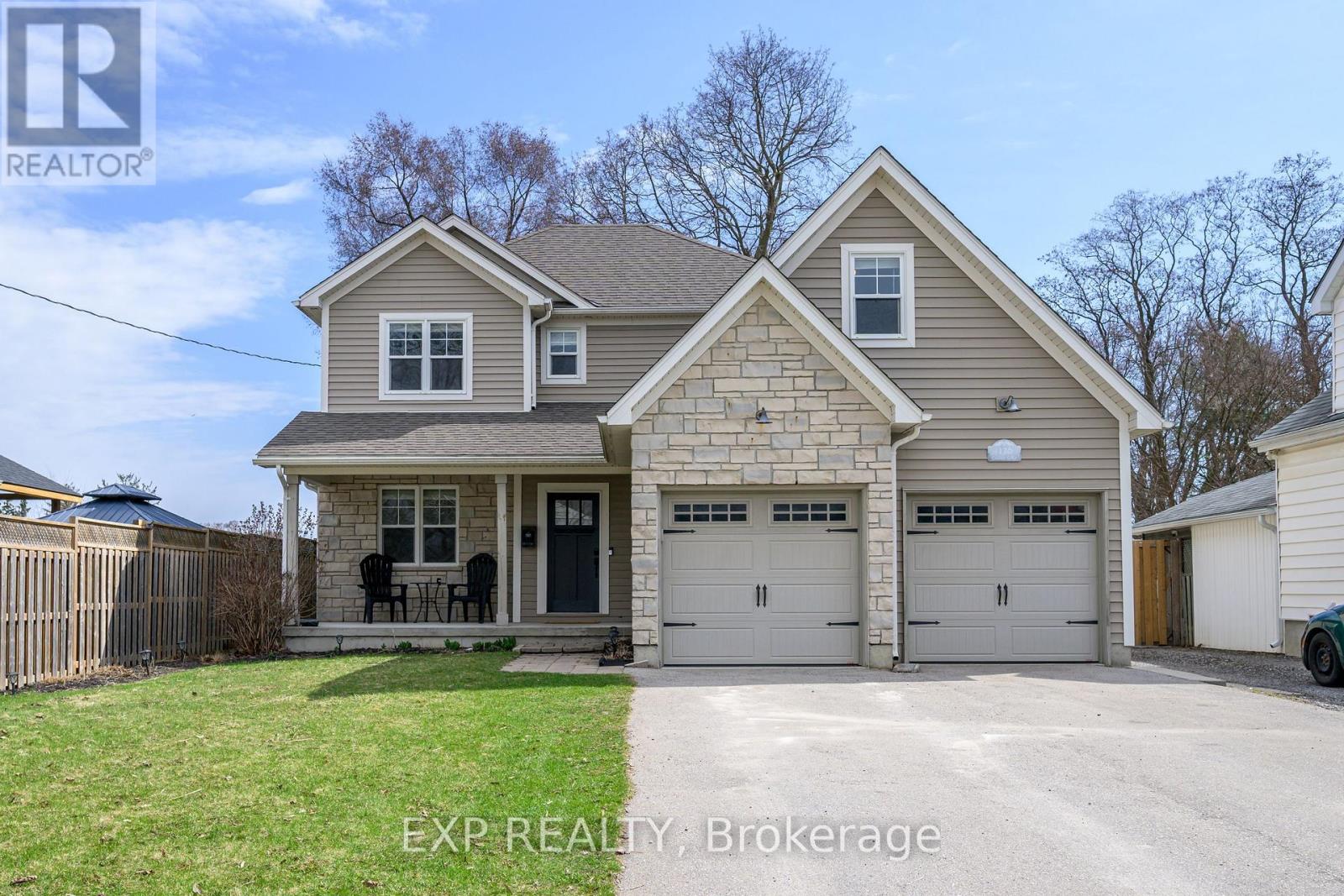
Highlights
Description
- Time on Houseful31 days
- Property typeSingle family
- Neighbourhood
- Median school Score
- Mortgage payment
MODEL HOME for SALE in the Sought After MIDDLETON subdivision! **3 CAR GARAGE!This IMPRESSIVE 4 + 1 bedroom ,4.5 bath Home showcases striking modern design, blending warm wood accents with crisp white Brick & Oversized Windows .Over 3600 Sq Ft of Quality Finishes Inside & Out! 9 Ft ceilings on main & second floor- Engineered Hardwood throughout - 8 Ft doors on main level- Oak staircase with wrought iron spindles. Dining room open to Butlers Pantry-Spacious Open Concept Kitchen with Large Island overlooking greenroom with cozy fireplace. **Note** Premium appliances included throughout!Lower Level Fully Finished featuring a Kitchen, Living room , Bedroom , 3 Pc Bath & plenty of storage. (Separate Entrance as well) Excellent South/West Location close to several popular amenities, easy access to the 401 & 402! Experience the difference & Quality with WILLOW BRIDGE HOMES. (id:63267)
Home overview
- Cooling Central air conditioning
- Heat source Natural gas
- Heat type Forced air
- Sewer/ septic Sanitary sewer
- # total stories 2
- # parking spaces 6
- Has garage (y/n) Yes
- # full baths 4
- # half baths 1
- # total bathrooms 5.0
- # of above grade bedrooms 5
- Has fireplace (y/n) Yes
- Subdivision South w
- Lot size (acres) 0.0
- Listing # X12414575
- Property sub type Single family residence
- Status Active
- 3rd bedroom 3.37m X 4.06m
Level: 2nd - 2nd bedroom 4m X 4.34m
Level: 2nd - Primary bedroom 3.97m X 5.24m
Level: 2nd - 4th bedroom 3.67m X 3.65m
Level: 2nd - Living room 3.65m X 5.18m
Level: Basement - Other 3.63m X 2.61m
Level: Basement - 5th bedroom 3.7m X 5.64m
Level: Basement - Eating area 3.44m X 4.6m
Level: Main - Dining room 3.68m X 4.27m
Level: Main - Kitchen 3.13m X 4.6m
Level: Main - Mudroom 2.14m X 2.14m
Level: Main - Great room 5.71m X 4.6m
Level: Main
- Listing source url Https://www.realtor.ca/real-estate/28886472/177-middleton-avenue-london-south-south-w-south-w
- Listing type identifier Idx

$-3,437
/ Month












