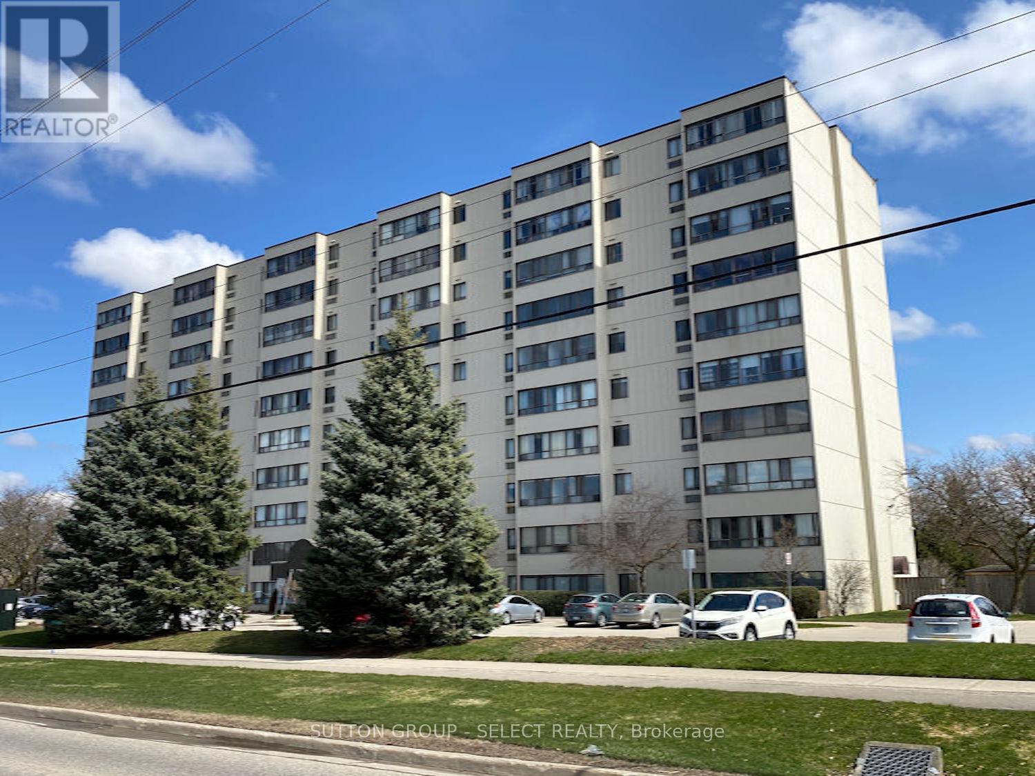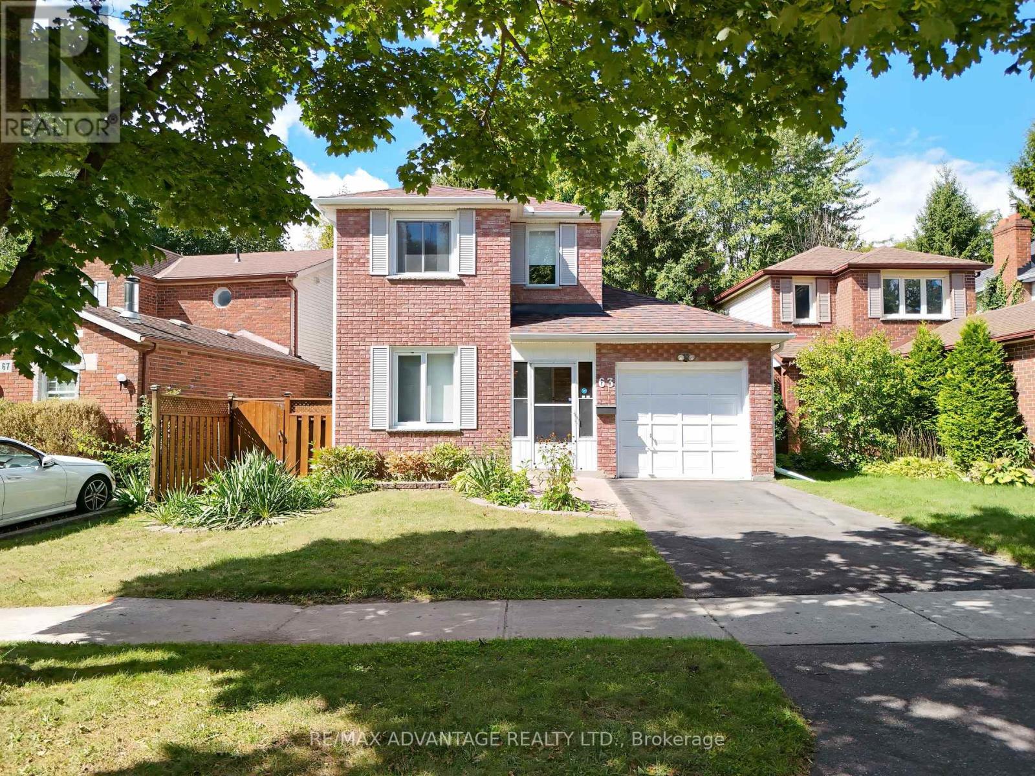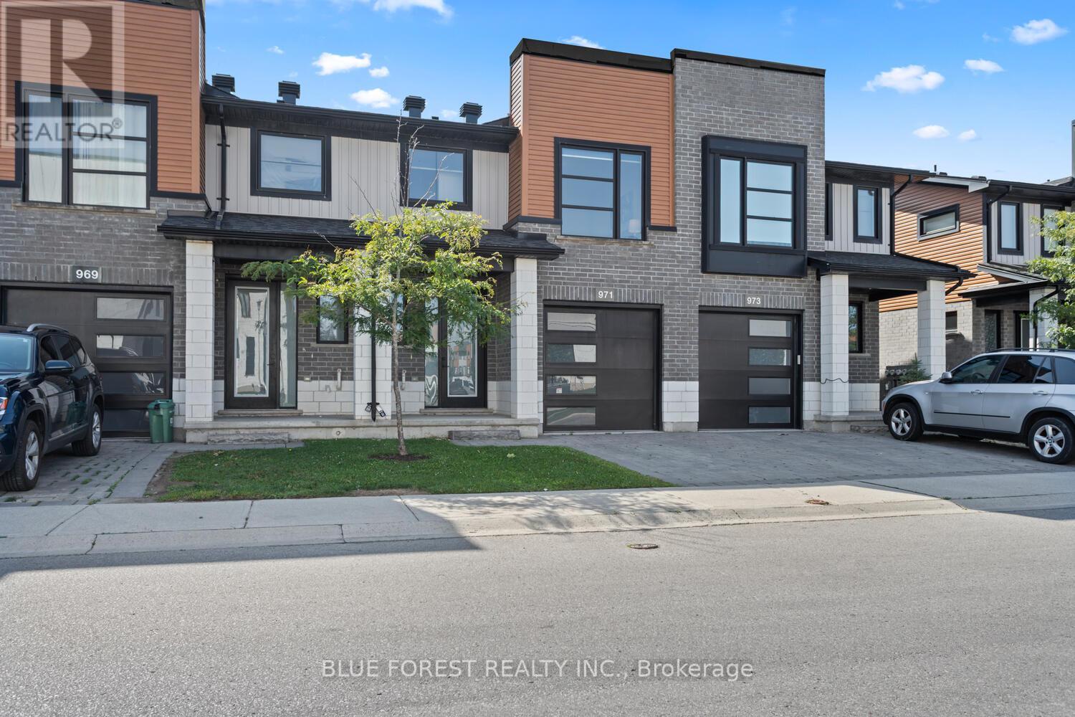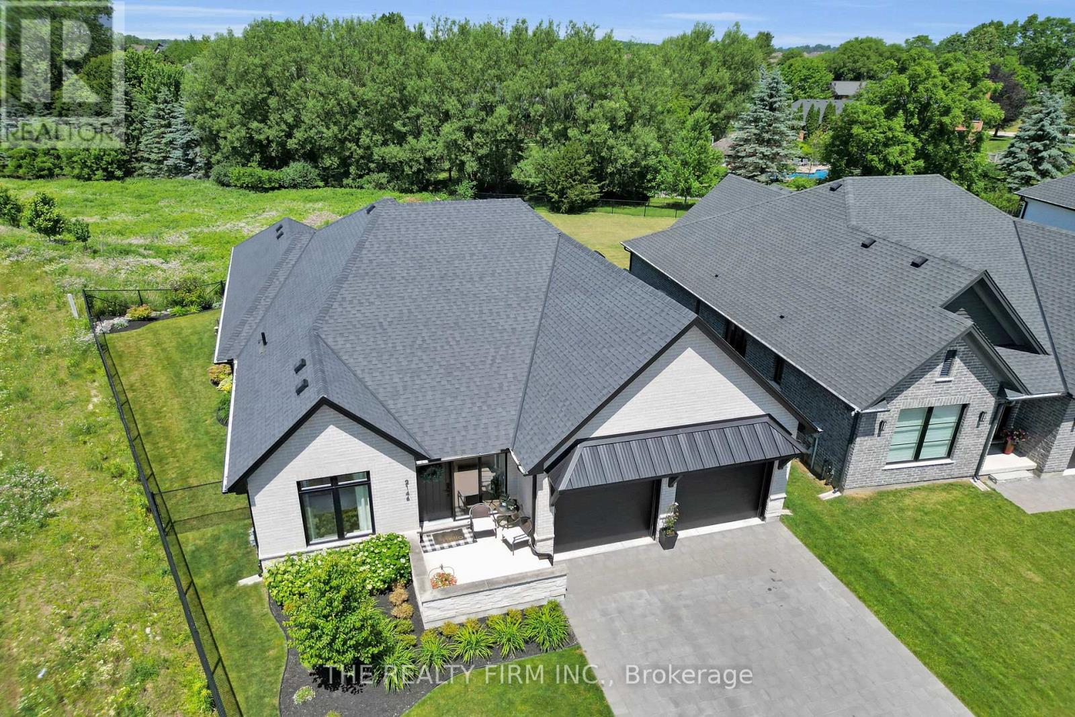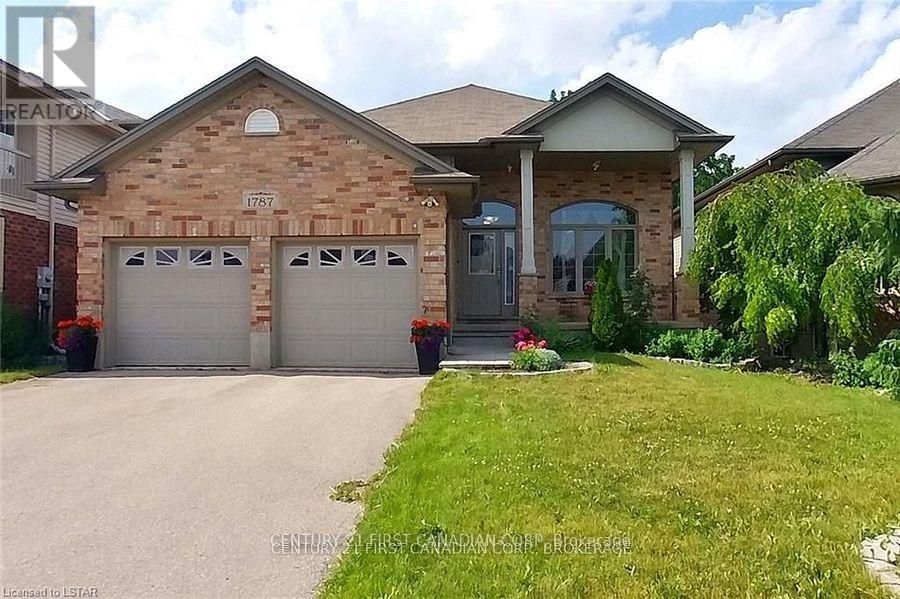
Highlights
Description
- Time on Houseful101 days
- Property typeSingle family
- Neighbourhood
- Median school Score
- Mortgage payment
Welcome to this beautifully maintained 4-level back-split offering approximately 2,298 sq. ft quiet cul-de-sac in a friendly Hyde Park neighbourhood. This amazing home features 4 spacious of bright and functional living space (not including the basement), perfectly located on a bedrooms and 3 full bathrooms, ideal for families seeking comfort and flexibility. The open-concept main floor boasts soaring 12-foot ceilings and large, sun-filled windows that create a warm and inviting atmosphere. The kitchen is designed with practicality in mind, featuring a removable island to easily adapt the space to your needs. Upstairs, youll find three generously sized bedrooms, including a primary suite with a private ensuite. The lower level offers a large family room with a cozy gas fireplace, a fourth bedroom, and a full bathroom perfect for guests, extended family, or a home office setup. Enjoy quality finishes throughout, including hardwood flooring on the main level and hallway, oak stairs, and newly installed, durable laminate flooring in all bedrooms and the family room. The exterior offers a covered front porch and landscaped front and backyard spaces ideal for relaxing or entertaining. Just a short walk to Hyde Park Shopping Centre (Walmart, LCBO, Canadian Tire, and more), nearby parks, playgrounds, and direct bus routes to Western University and Masonville Mall, this home offers unbeatable convenience in a safe and welcoming community. (id:55581)
Home overview
- Cooling Central air conditioning
- Heat source Natural gas
- Heat type Forced air
- Sewer/ septic Sanitary sewer
- Fencing Fenced yard
- # parking spaces 6
- Has garage (y/n) Yes
- # full baths 3
- # total bathrooms 3.0
- # of above grade bedrooms 4
- Flooring Hardwood
- Subdivision North e
- View View
- Lot desc Landscaped
- Lot size (acres) 0.0
- Listing # X12177130
- Property sub type Single family residence
- Status Active
- 3rd bedroom 3.33m X 2.77m
Level: 2nd - Primary bedroom 5.05m X 3.48m
Level: 2nd - 2nd bedroom 4.14m X 3.78m
Level: 2nd - Family room 7.11m X 5.36m
Level: Lower - 4th bedroom 4.5m X 3.25m
Level: Lower - Living room 4.8m X 3.35m
Level: Main - Kitchen 4.9m X 3.76m
Level: Main - Dining room 8.8m X 4.55m
Level: Main
- Listing source url Https://www.realtor.ca/real-estate/28374704/1787-kyle-court-london-north-north-e-north-e
- Listing type identifier Idx

$-2,133
/ Month






