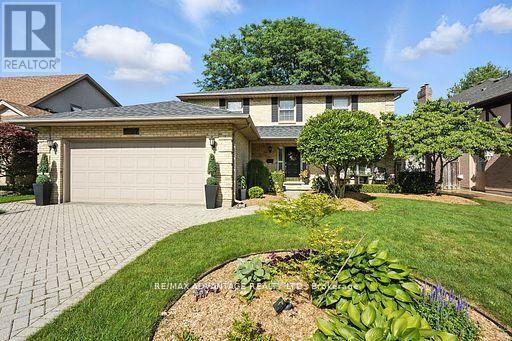
Highlights
Description
- Time on Houseful21 days
- Property typeSingle family
- Neighbourhood
- Median school Score
- Mortgage payment
Welcome to 1797 Phillbrook Crt. Located in one of London's most coveted family neighbourhoods with top school districts and close to Masonville Mall. This amazing two-storey yellow brick home is situated on a quiet cul-de-sac and has fantastic curb appeal. This home has been extensively renovated over the years including a gorgeous updated kitchen with custom cabinetry, backsplash, and counters, newer flooring through most of the home, updated bathrooms, and so much more. The main floor features a formal living room, dining room with gas fireplace, a beautiful eat in kitchen with views of the spacious backyard, a large family room, powder room, and main floor laundry. The second floor features a large Primary bedroom with a luxury ensuite that features heated flooring, freestanding modern tub, glass tiled shower, and his and her sinks. Three more bedrooms and a full bathroom complete the second floor. The basement is unspoiled and ready for your design. This home is move-in ready, offering a perfect opportunity to move into this established neighbourhood. Close to Jack Chambers P.S., AB Lucas High School, Masonville Mall, Western, Hospitals, Shopping, Restaurants and so much more. (id:63267)
Home overview
- Cooling Central air conditioning
- Heat source Natural gas
- Heat type Forced air
- Sewer/ septic Sanitary sewer
- # total stories 2
- # parking spaces 4
- Has garage (y/n) Yes
- # full baths 2
- # half baths 1
- # total bathrooms 3.0
- # of above grade bedrooms 4
- Subdivision North b
- Lot size (acres) 0.0
- Listing # X12346892
- Property sub type Single family residence
- Status Active
- Bedroom 3.15m X 3.33m
Level: 2nd - Bathroom 4.14m X 1.52m
Level: 2nd - Bedroom 4.14m X 3.56m
Level: 2nd - Primary bedroom 3.56m X 5.69m
Level: 2nd - Bathroom 3.56m X 3m
Level: 2nd - Bedroom 4.14m X 2.92m
Level: 2nd - Other 11.2m X 9.32m
Level: Basement - Family room 3.43m X 3.51m
Level: Main - Kitchen 3.35m X 6.4m
Level: Main - Dining room 4.01m X 5.36m
Level: Main - Bathroom 1.78m X 1.35m
Level: Main - Living room 3.43m X 5.66m
Level: Main - Laundry 3.48m X 1.93m
Level: Main
- Listing source url Https://www.realtor.ca/real-estate/28738490/1797-phillbrook-court-london-north-north-b-north-b
- Listing type identifier Idx

$-2,307
/ Month












