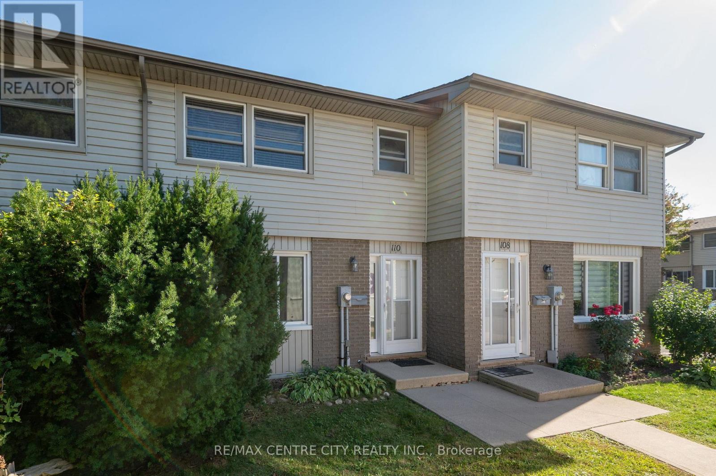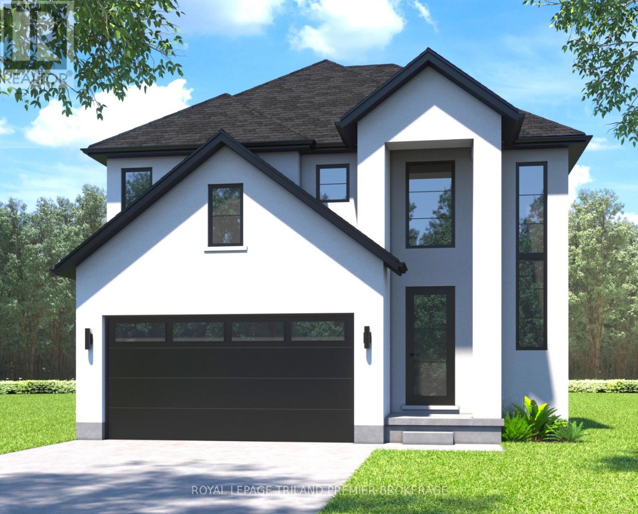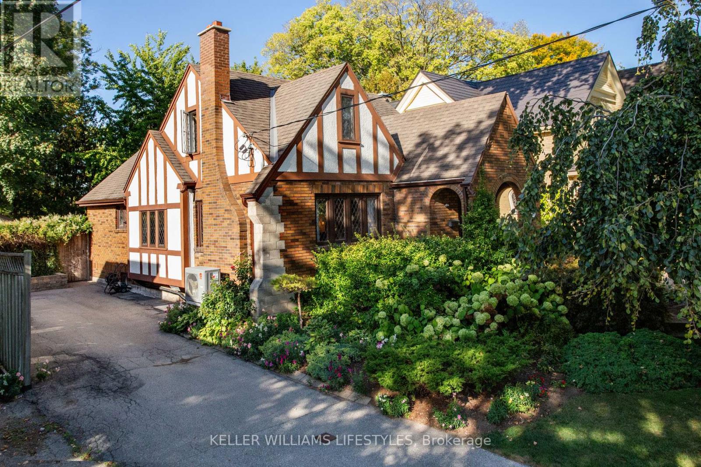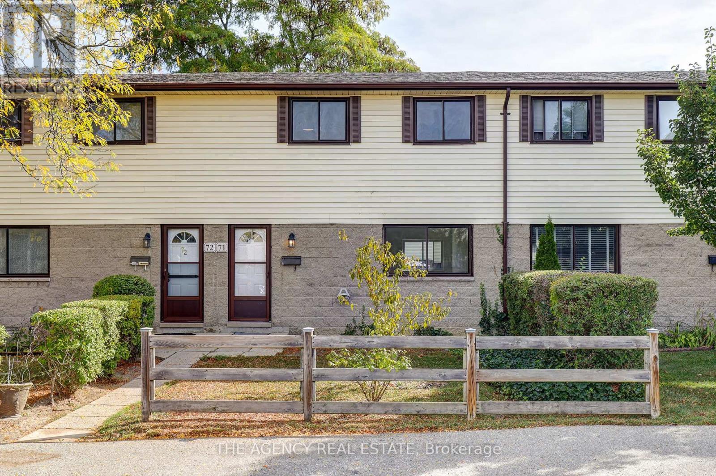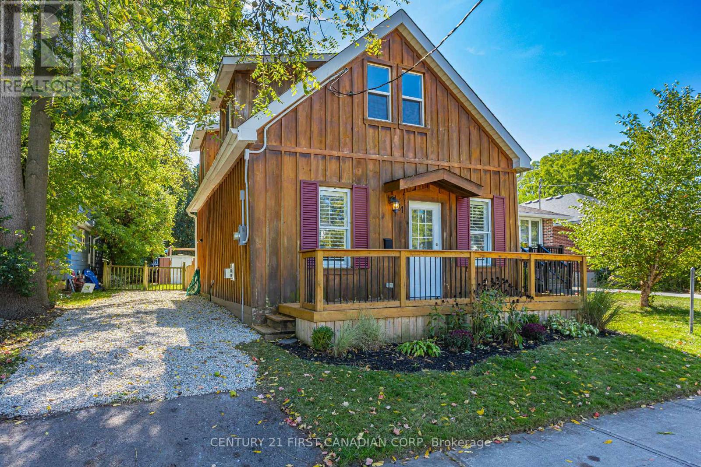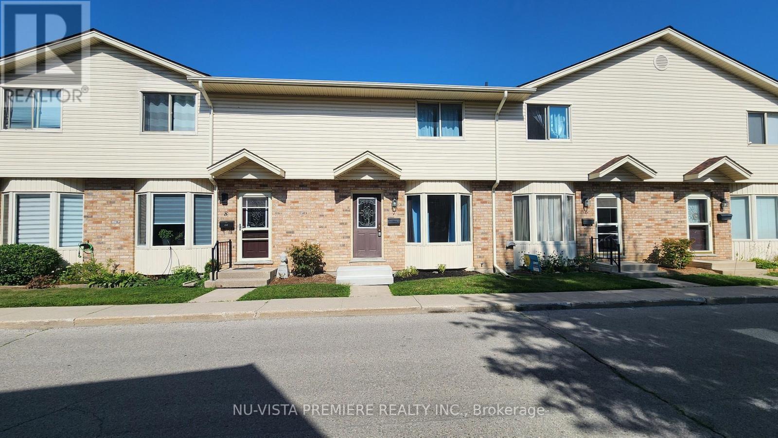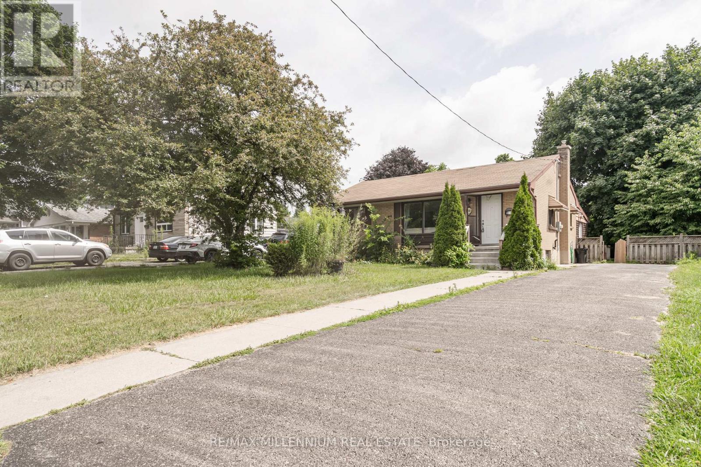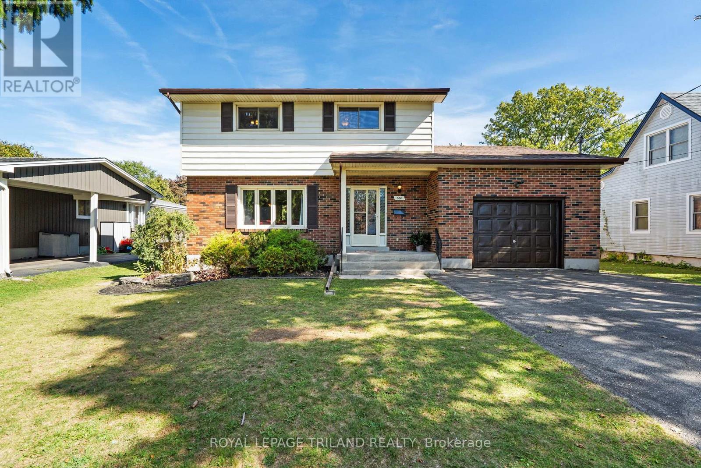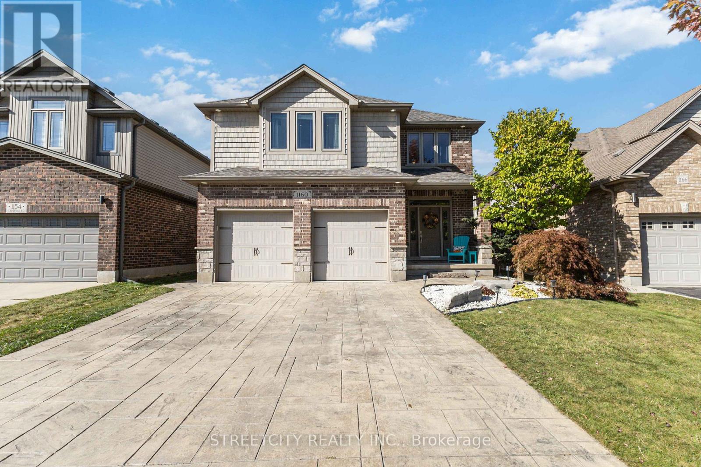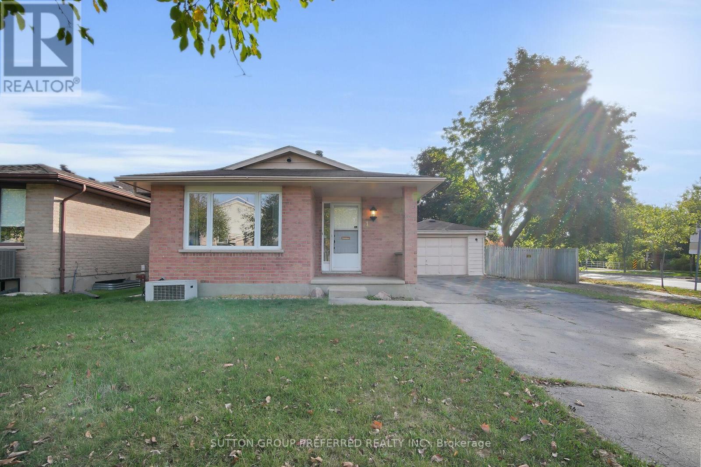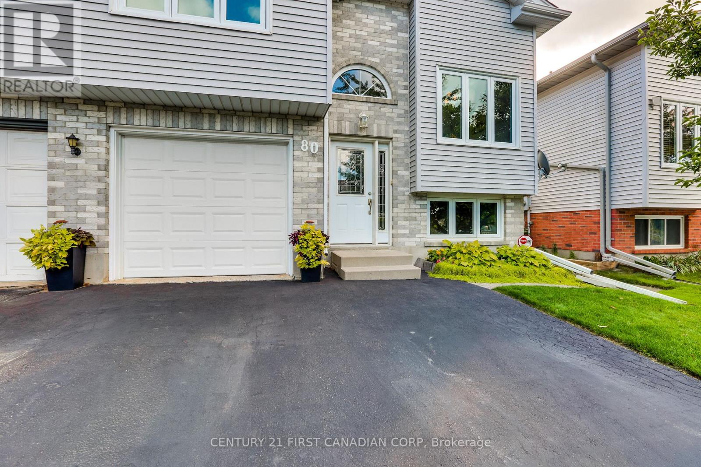- Houseful
- ON
- London
- Hamilton Road
- 18 May St
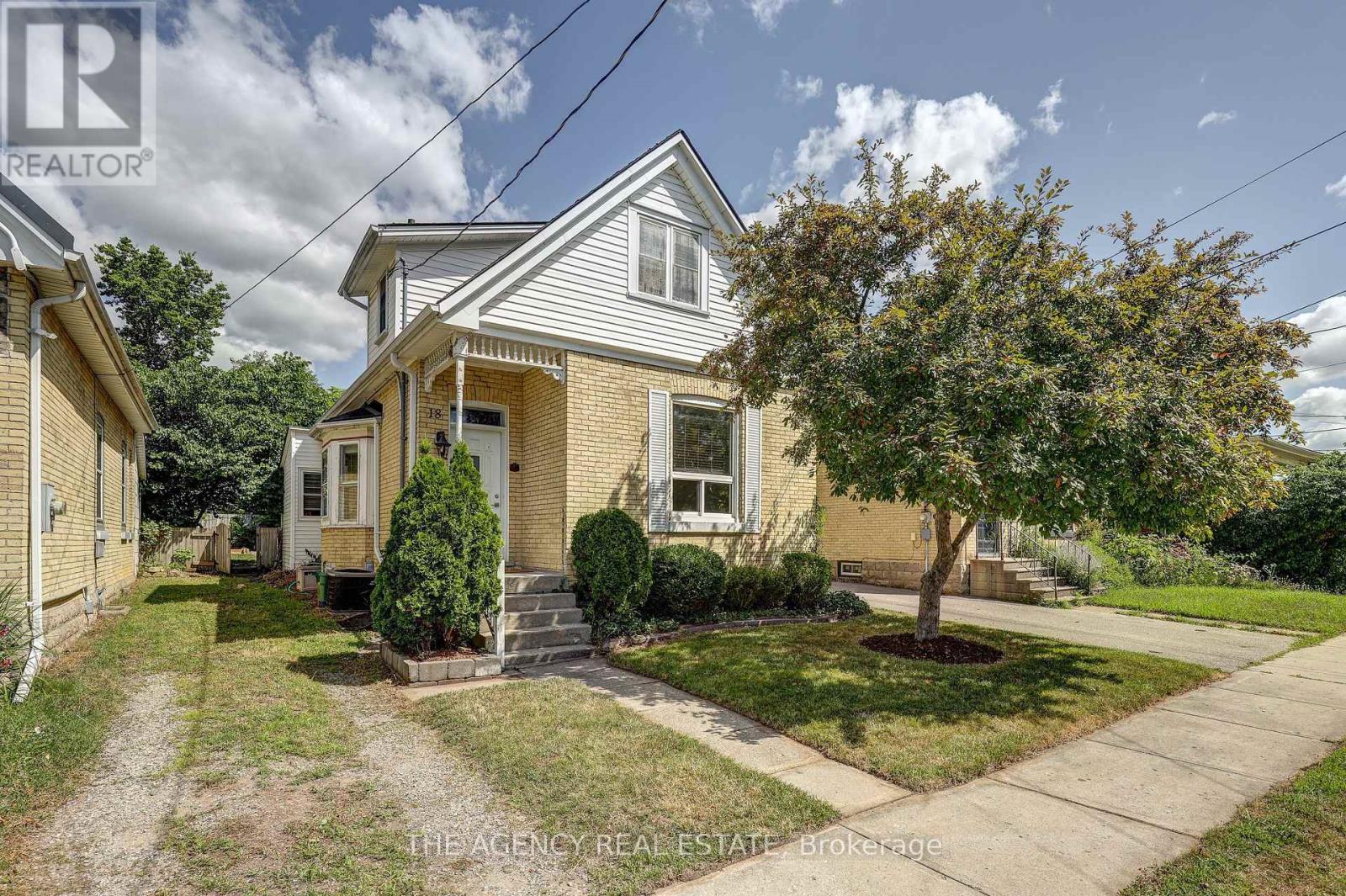
Highlights
Description
- Time on Houseful14 days
- Property typeSingle family
- Neighbourhood
- Median school Score
- Mortgage payment
Tucked away on an ultra-quiet street in the east end, this charming 3-bedroom, 2-bathroom yellow brick home feels like a peaceful cottage escape right in the city. Surrounded by dead-end roads and minimal traffic, the only sounds you'll hear are crickets at night and birdsong in the morning. Step inside to find a bright and inviting layout, ideal for first-time home buyers, young professionals, or families looking for a calm place to call home. With two full bathrooms and a generous living space, there's room to grow, relax, and entertain! Outdoor lovers will appreciate the short walk to the Thames Valley Parkway - perfect for long strolls, scenic runs, or weekend cycling adventures!! Enjoy the benefits of city living while being immersed in nature, with tree-lined streets and the peaceful rhythm of a quiet neighbourhood.This is more than just a home it's a lifestyle. A rare opportunity to live in a truly tranquil setting without leaving the convenience of the city behind. Welcome home. Upstairs bathroom plumbing (2020), Pot lights (2020), Furnace (2024), Main floor shower (2022). (id:63267)
Home overview
- Cooling Central air conditioning
- Heat source Natural gas
- Heat type Forced air
- Sewer/ septic Sanitary sewer
- # total stories 2
- Fencing Fenced yard
- # parking spaces 4
- # full baths 2
- # total bathrooms 2.0
- # of above grade bedrooms 3
- Subdivision East l
- Lot size (acres) 0.0
- Listing # X12414810
- Property sub type Single family residence
- Status Active
- Bathroom 2.05m X 2.06m
Level: 2nd - Bedroom 2.91m X 3.32m
Level: 2nd - Bedroom 266m X 2.71m
Level: 2nd - Den 2.92m X 2.96m
Level: 2nd - Laundry 1.77m X 276m
Level: Main - Laundry 2.26m X 2.74m
Level: Main - Bathroom 2.65m X 1.55m
Level: Main - Living room 4.45m X 3.25m
Level: Main - Kitchen 2.64m X 4.88m
Level: Main - Bedroom 3.35m X 2.83m
Level: Main - Dining room 3.92m X 5.62m
Level: Main
- Listing source url Https://www.realtor.ca/real-estate/28886923/18-may-street-london-east-east-l-east-l
- Listing type identifier Idx

$-1,197
/ Month

