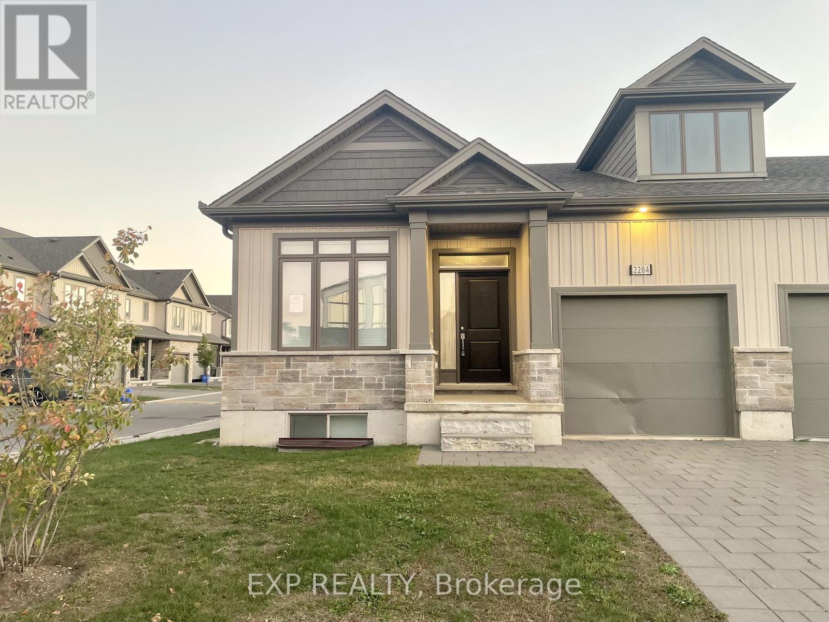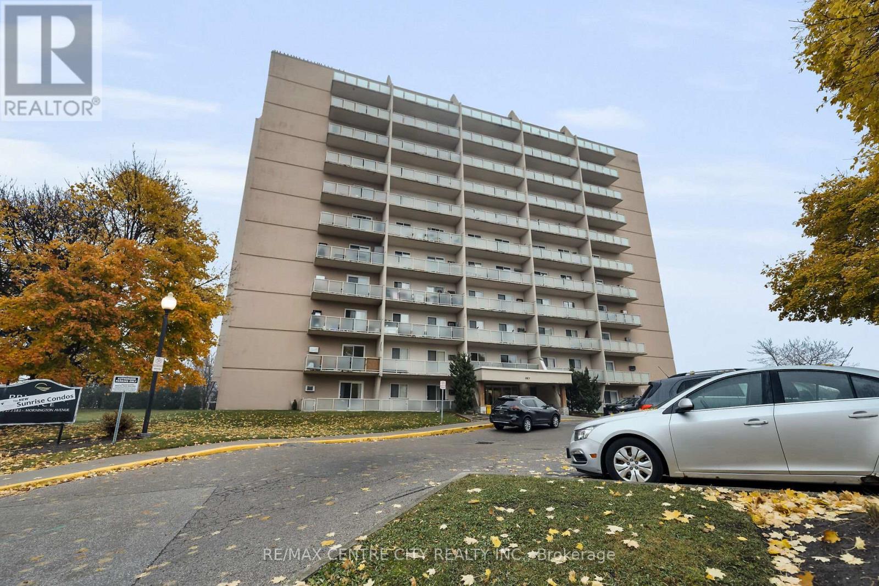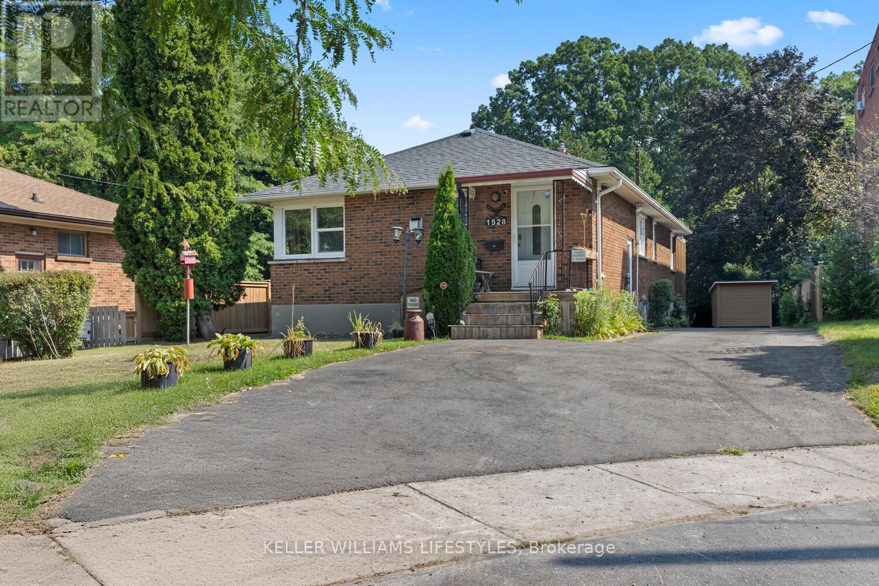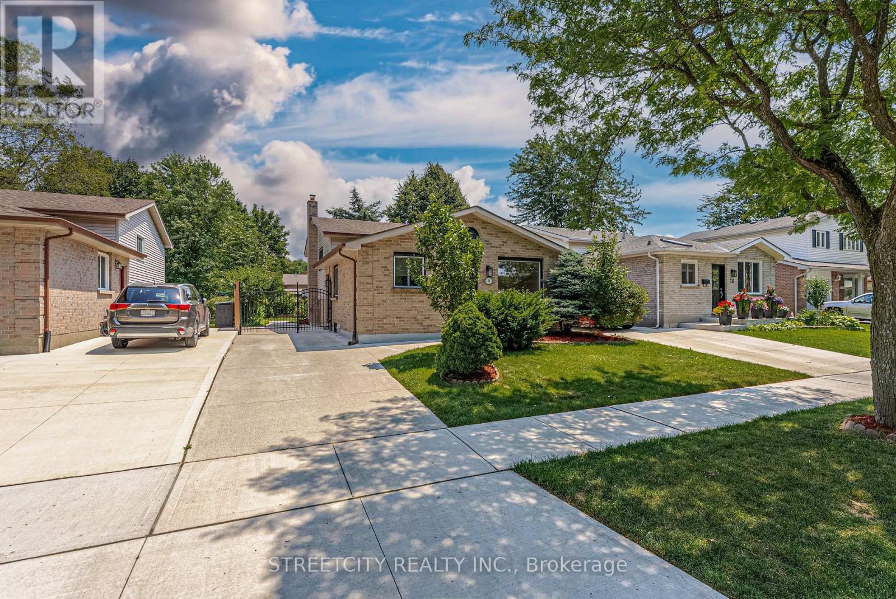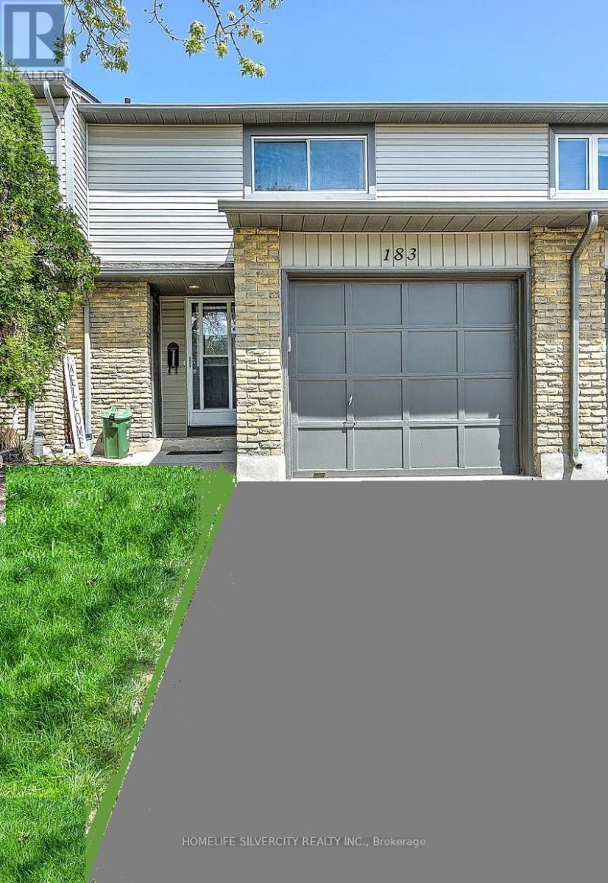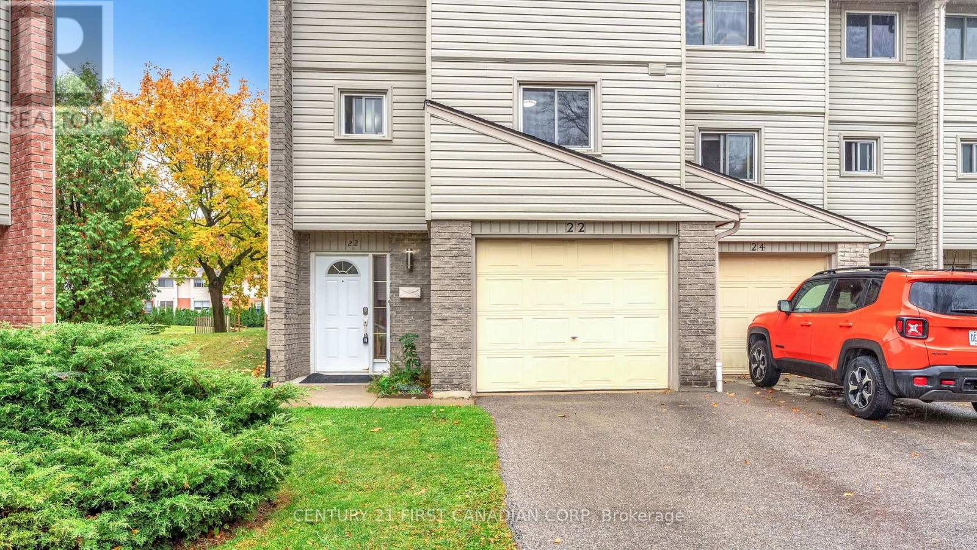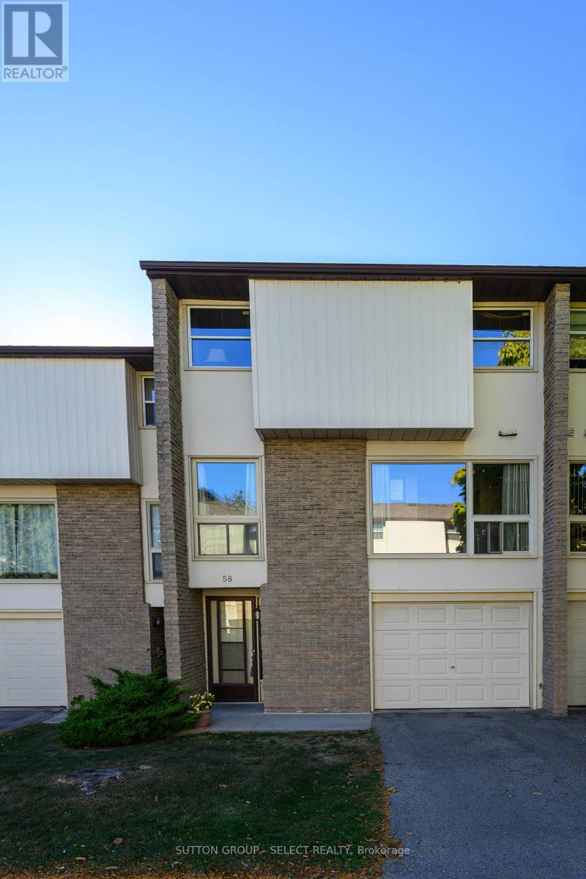- Houseful
- ON
- London
- Glen Cairn
- 18 Silverdale Cres
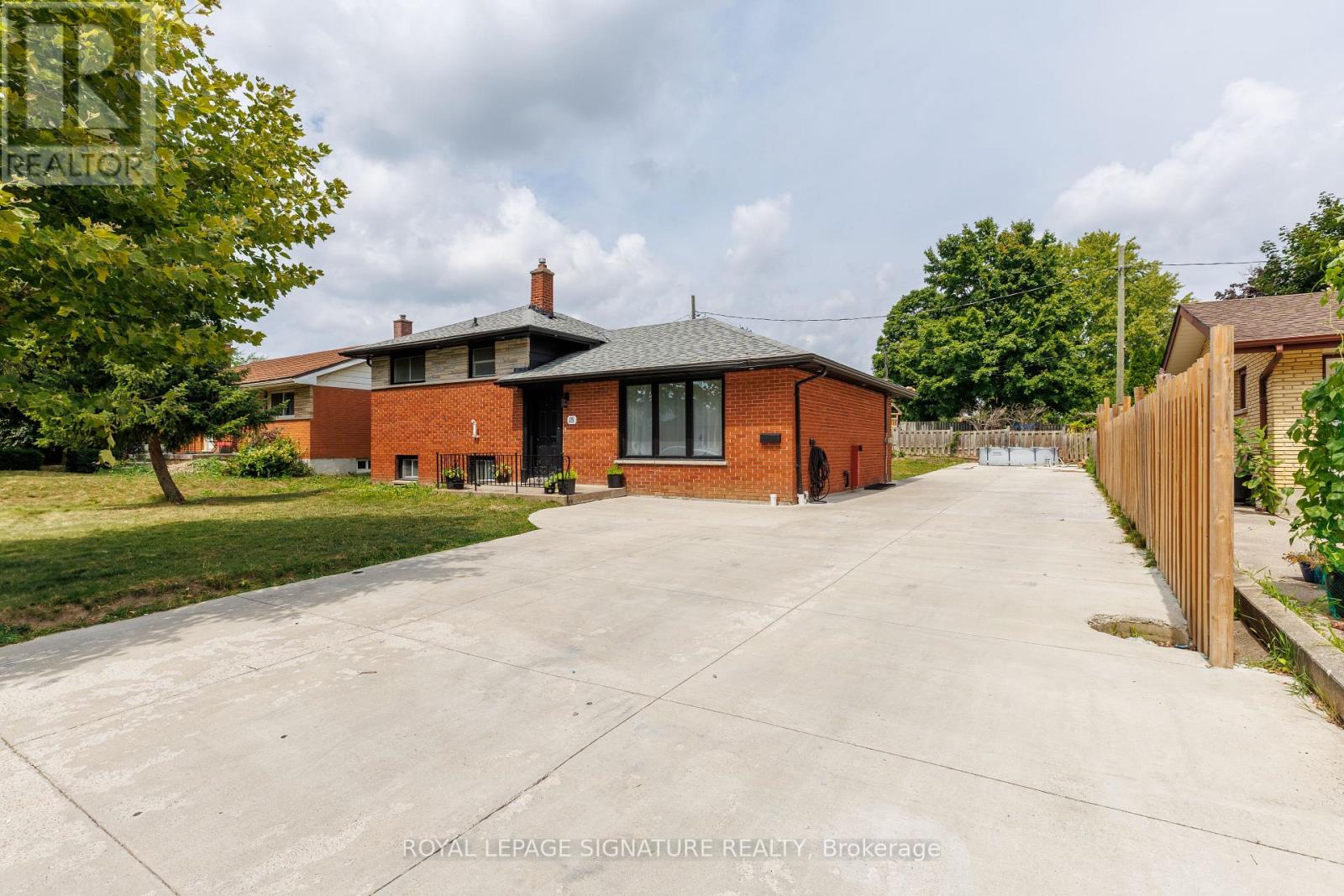
Highlights
Description
- Time on Houseful19 days
- Property typeSingle family
- Neighbourhood
- Median school Score
- Mortgage payment
Welcome to 18 Silverdale Crescent! This cute and cozy side split sits on the inside of a crescent in the sought after area of Glen Cairn. Located south of Commissioners and off of Frontenac on a quiet mature tree lined street. This lovely, Bright backsplit fully renovated home is truly move-in ready. Offers 3+2 bedrooms with extra office room in the basement. On a premier 65x92 lot and total area upper, lower and basement 2038.67 sqft!. As you enter, specious living room with Pot lights delicately illuminate the space, A few steps above,3 decent-sized bedrooms with a washroom. The lower level has a separate entrance with a family room and 2 more bedrooms, an office with another two full washrooms. The property is completely renovated from top to bottom in the last 2 years. luxury loaded with upgrades: Floor, Washroom vanity, Backsplash, baseboard trims, freshly painted, new windows, new exterior doors. The backyard and the front yard with new concrete 0n 2024 area 16x110 ft FIT FOR 8-10 CARS!!!. Close to school, parks, hospital and shopping only minutes away ..Dont miss out - Seeing is believing! (id:63267)
Home overview
- Cooling Central air conditioning
- Heat source Natural gas
- Heat type Forced air
- Sewer/ septic Sanitary sewer
- Fencing Fully fenced
- # parking spaces 8
- # full baths 3
- # total bathrooms 3.0
- # of above grade bedrooms 6
- Subdivision South t
- Lot desc Landscaped
- Lot size (acres) 0.0
- Listing # X12436388
- Property sub type Single family residence
- Status Active
- Kitchen 2.04m X 3.54m
Level: Basement - 2nd bedroom 4.85m X 2.19m
Level: Basement - Bedroom 2.62m X 3.87m
Level: Basement - Bedroom 1.58m X 1.28m
Level: Basement - Bathroom 2.45m X 2.01m
Level: Lower - Bedroom 5.97m X 3.08m
Level: Lower - Living room 3.66m X 3.82m
Level: Lower - Dining room 3.44m X 2.71m
Level: Main - Living room 3.54m X 6.46m
Level: Main - Kitchen 3.47m X 2.77m
Level: Main - Bedroom 3.08m X 3.6m
Level: Upper - 2nd bedroom 3.14m X 2.93m
Level: Upper - 3rd bedroom 2.71m X 2.71m
Level: Upper - Bathroom 2.45m X 2.01m
Level: Upper
- Listing source url Https://www.realtor.ca/real-estate/28933534/18-silverdale-crescent-london-south-south-t-south-t
- Listing type identifier Idx

$-1,701
/ Month



