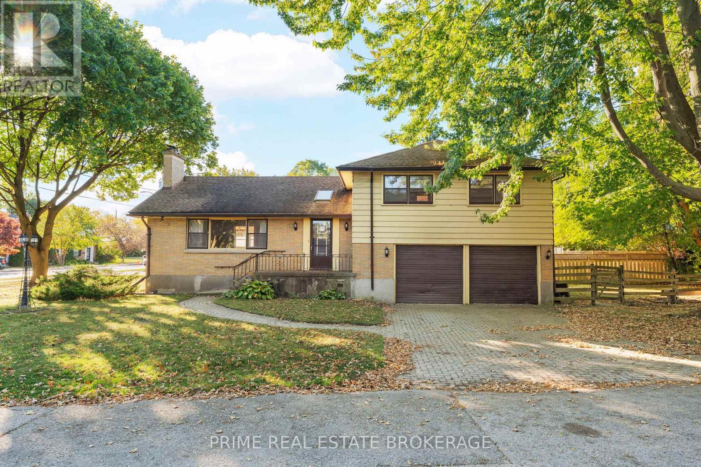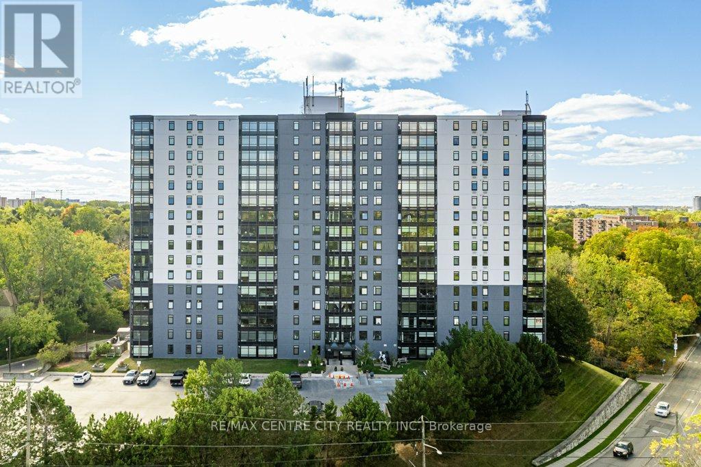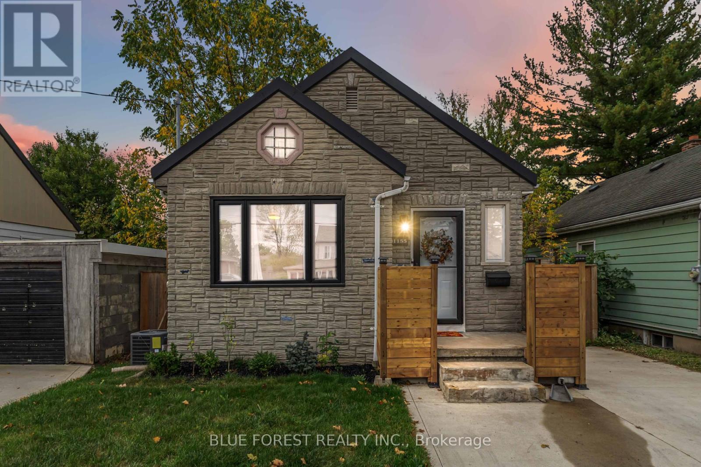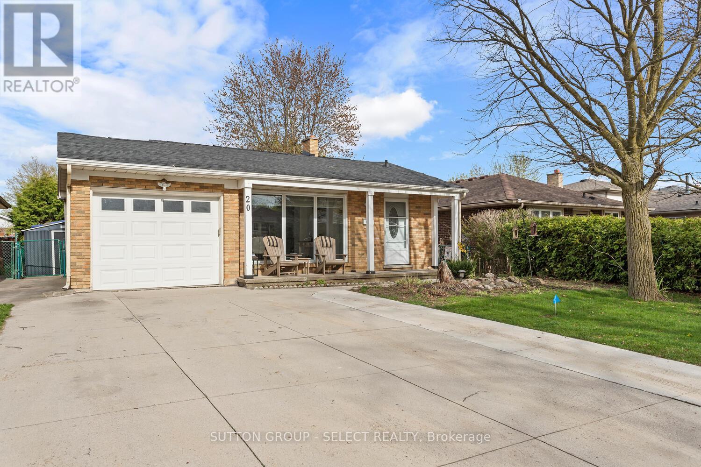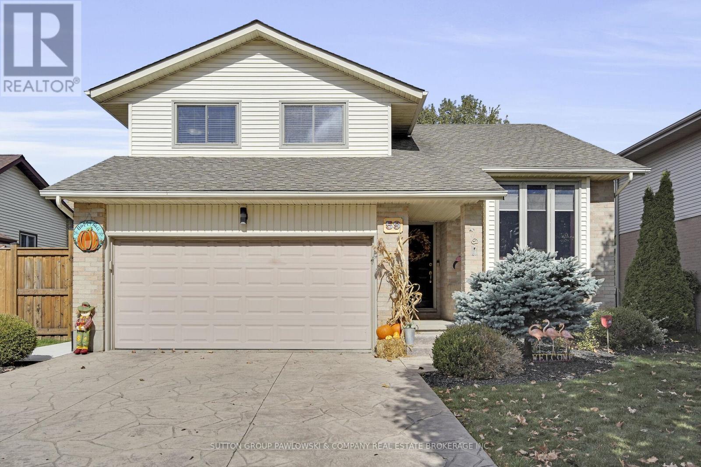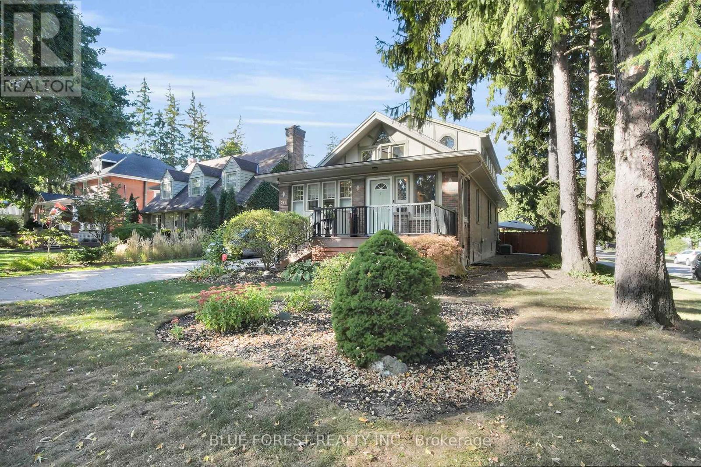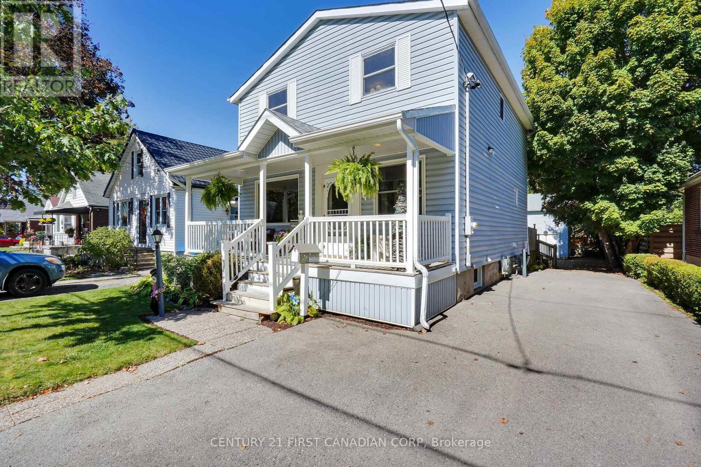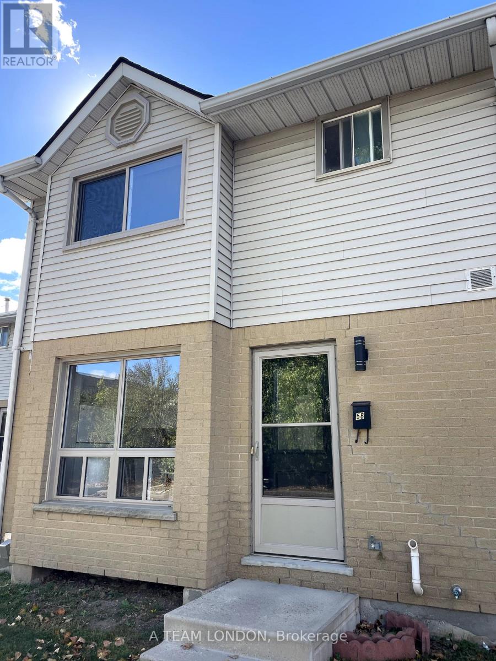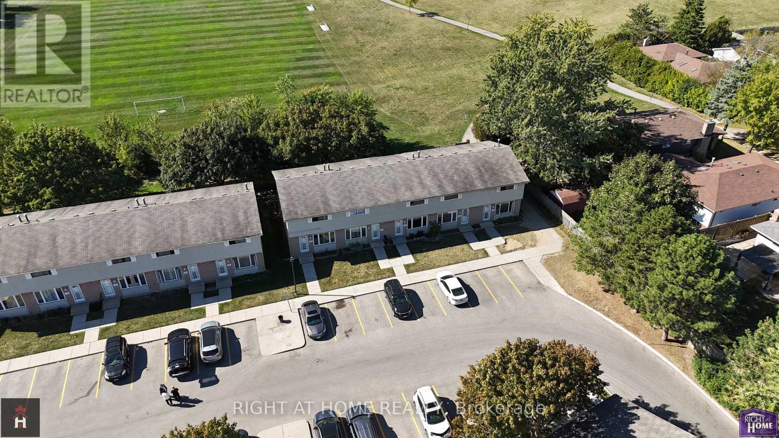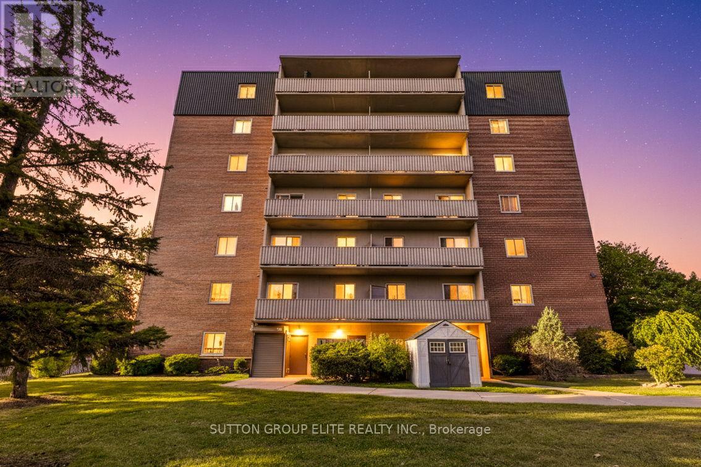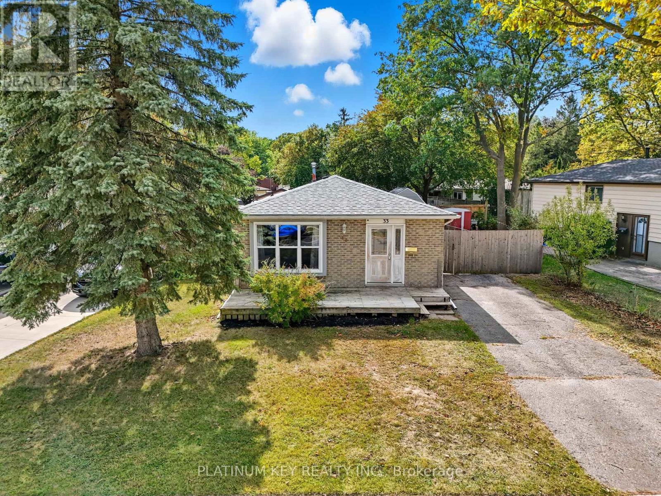- Houseful
- ON
- London
- Glen Cairn
- 18 Silverdale Cres
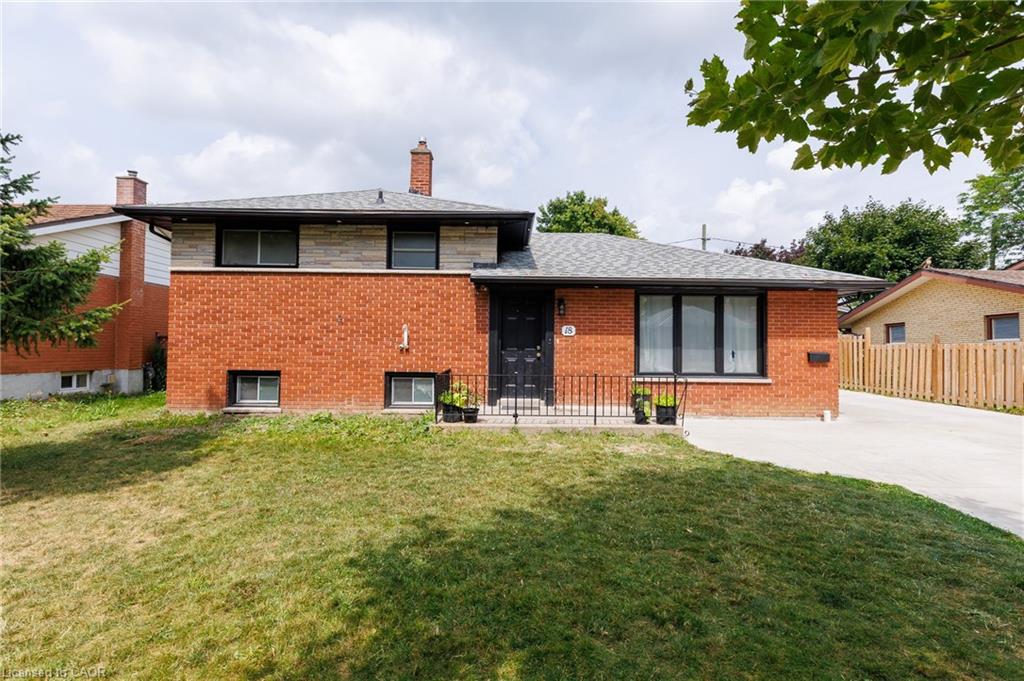
Highlights
Description
- Home value ($/Sqft)$313/Sqft
- Time on Houseful9 days
- Property typeResidential
- StyleSidesplit
- Neighbourhood
- Median school Score
- Lot size6006 Acres
- Mortgage payment
Welcome to 18 Silverdale Crescent! This cute and cozy side split sits on the inside of a crescent in the sought after area of Glen Cairn. Located south of Commissioners and off of Frontenac on a quiet mature tree lined street. This lovely, Bright backsplit fully renovated home is truly move-in ready. Offers 3+2 bedrooms with extra office room in the basement. On a premier 65x92 lot and total area upper, lower and basement 2038.67 sqft !. As you enter, specious living room with Pot lights delicately illuminate the space, A few steps above, 3 decent-sized bedrooms with a washroom. The lower level has a separate entrance with a family room and 2 more bedrooms, an office with another two full washrooms. The property is completely renovated from top to bottom in the last 2 years. luxury loaded with upgrades: Floor, Washroom vanity, Backsplash, baseboard trims, freshly painted, new windows, new exterior doors. The backyard and the front yard with new concrete On 2024 area 16x110 ft FIT FOR 8-10 CARS !!!. Close to school, parks, hospital and shopping only minutes away .. Don't miss out - Seeing is believing!
Home overview
- Cooling Central air
- Heat type Forced air, natural gas
- Pets allowed (y/n) No
- Sewer/ septic Sewer (municipal)
- Utilities Cable connected, cable available, electricity connected, natural gas connected, natural gas available, street lights
- Construction materials Brick, brick veneer, shingle siding, vinyl siding
- Foundation Concrete perimeter, poured concrete
- Roof Shingle
- Exterior features Lighting
- Fencing Full
- Other structures Storage
- # parking spaces 10
- Parking desc Concrete
- # full baths 3
- # total bathrooms 3.0
- # of above grade bedrooms 6
- # of below grade bedrooms 3
- # of rooms 14
- Has fireplace (y/n) Yes
- Interior features Water meter
- County Middlesex
- Area South
- View Garden
- Water source Municipal
- Zoning description R1-7
- Lot desc Urban, rectangular, paved, greenbelt, hospital, library, public parking, public transit, school bus route, schools, shopping nearby
- Lot dimensions 65.19 x 92.24
- Approx lot size (range) 0 - 0.5
- Lot size (acres) 6006.0
- Basement information Separate entrance, full, finished
- Building size 2039
- Mls® # 40775110
- Property sub type Single family residence
- Status Active
- Tax year 2024
- Bedroom Basement
Level: Basement - Kitchen Basement
Level: Basement - Bedroom Basement
Level: Basement - Bedroom Basement
Level: Basement - Living room Lower
Level: Lower - Bathroom Lower
Level: Lower - Bathroom Lower
Level: Lower - Dining room Main
Level: Main - Living room Main
Level: Main - Kitchen Main
Level: Main - Primary bedroom Upper
Level: Upper - Bathroom Upper
Level: Upper - Bedroom Upper
Level: Upper - Bedroom Upper
Level: Upper
- Listing type identifier Idx

$-1,701
/ Month

