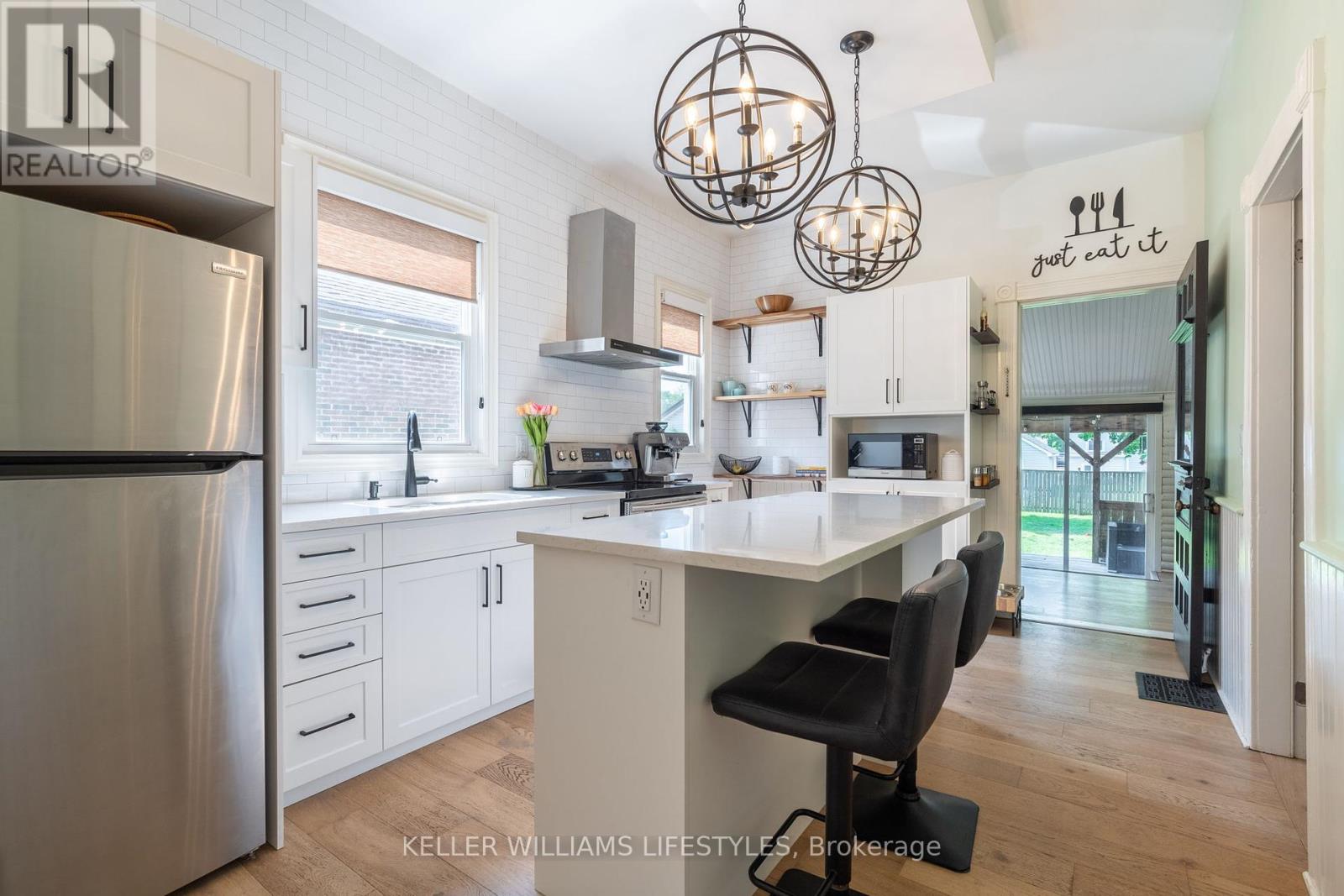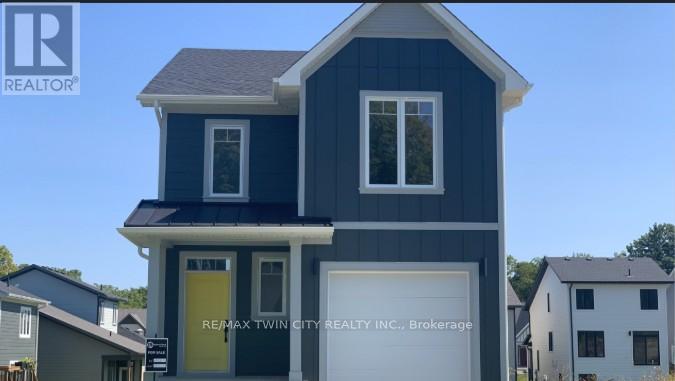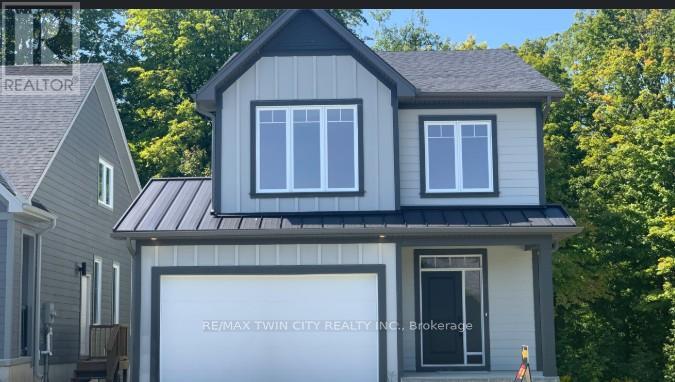- Houseful
- ON
- London
- Hamilton Road
- 18 Sycamore St

Highlights
Description
- Time on Houseful24 days
- Property typeSingle family
- Neighbourhood
- Median school Score
- Mortgage payment
Welcome to 18 Sycamore Street the perfect home for first-time buyers! This beautifully refreshed 1.5-storey home blends modern updates with cozy character, so you can move right in without lifting a finger.Inside, enjoy soaring 9.5' ceilings, hardwood floors, and a bright open layout that makes everyday living easy. The stunning kitchen features quartz countertops, stainless steel appliances, and a central island perfect for morning coffee or hosting friends.The main floor offers two spacious bedrooms and a stylish 5-piece bathroom, while the upstairs retreat is all yours: a private primary suite with a spa-like ensuite and relaxing soaker tub.Step outside to your backyard oasis fully fenced with a covered deck, privacy wall, and garden beds ready for your touch.All the big updates have already been done, making this a truly move-in ready home at an affordable price point in East London! Plus, the location cant be beat: just 10 minutes to downtown and Fanshawe College, and less than 5 minutes to the Kelloggs redevelopment featuring the new Hard Rock Hotel, entertainment venues, and trendy new restaurants. Don't wait to make this home yours! (id:63267)
Home overview
- Cooling Central air conditioning
- Heat source Natural gas
- Heat type Forced air
- Sewer/ septic Sanitary sewer
- # total stories 2
- # parking spaces 4
- # full baths 2
- # total bathrooms 2.0
- # of above grade bedrooms 3
- Has fireplace (y/n) Yes
- Subdivision East m
- Lot size (acres) 0.0
- Listing # X12338811
- Property sub type Single family residence
- Status Active
- Primary bedroom 4.67m X 3.63m
Level: 2nd - Bedroom 2.49m X 2.74m
Level: Main - Bedroom 2.49m X 2.77m
Level: Main - Kitchen 4.7m X 3.07m
Level: Main - Dining room 2.95m X 2.16m
Level: Main - Living room 2.74m X 3.05m
Level: Main - Family room 5.08m X 2.67m
Level: Main
- Listing source url Https://www.realtor.ca/real-estate/28720953/18-sycamore-street-london-east-east-m-east-m
- Listing type identifier Idx

$-1,333
/ Month












