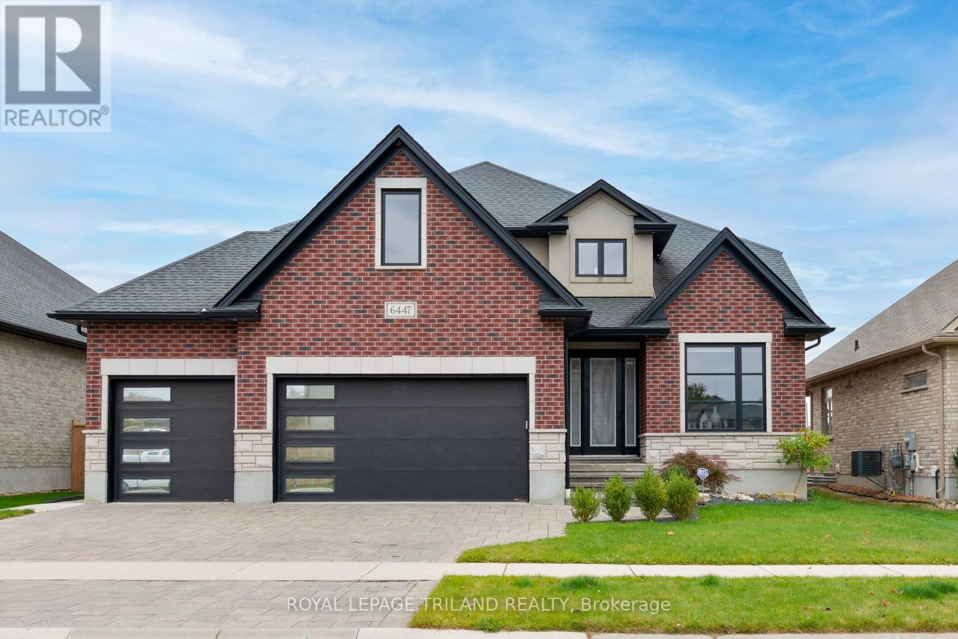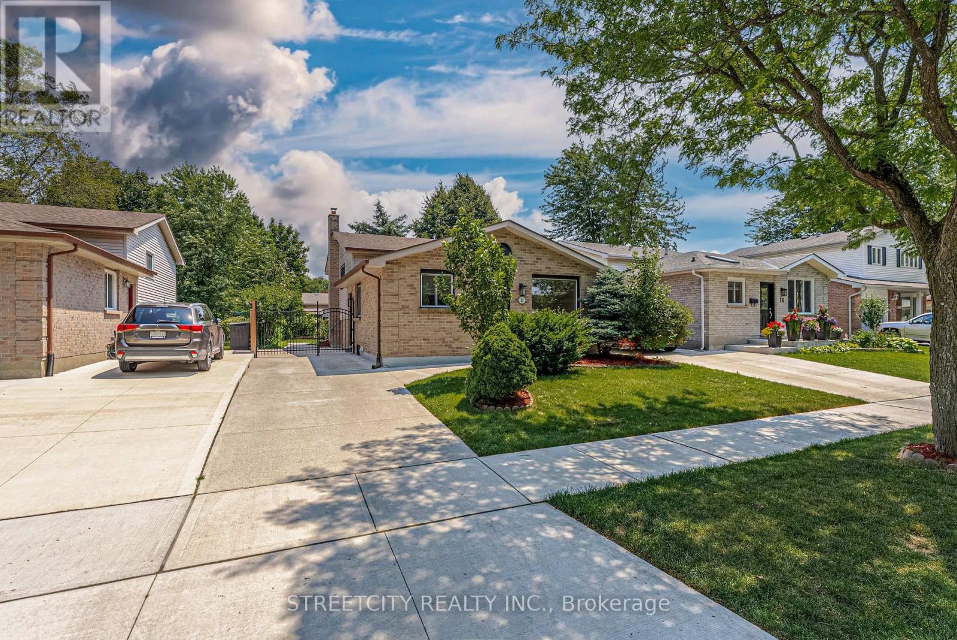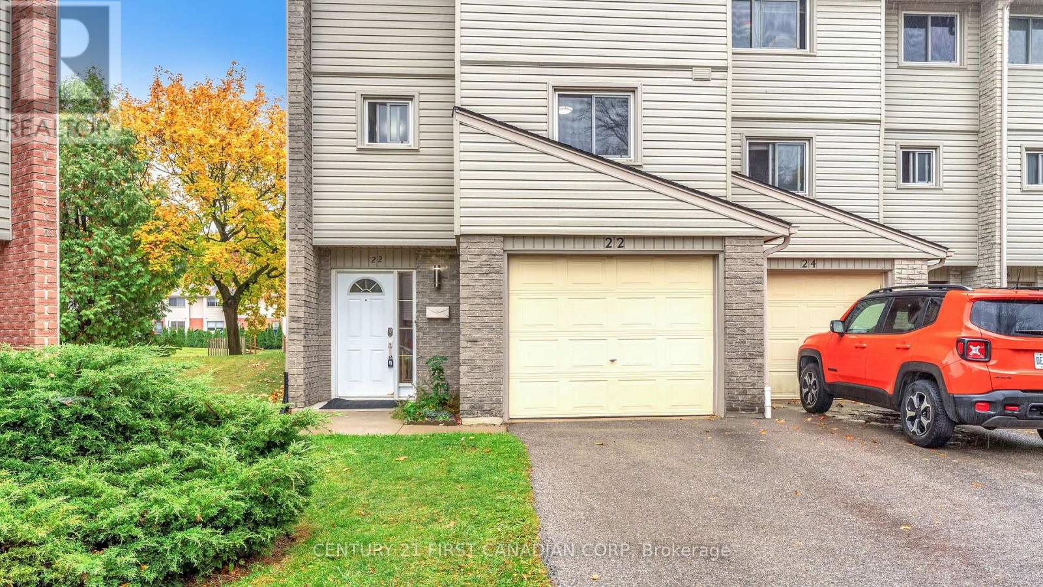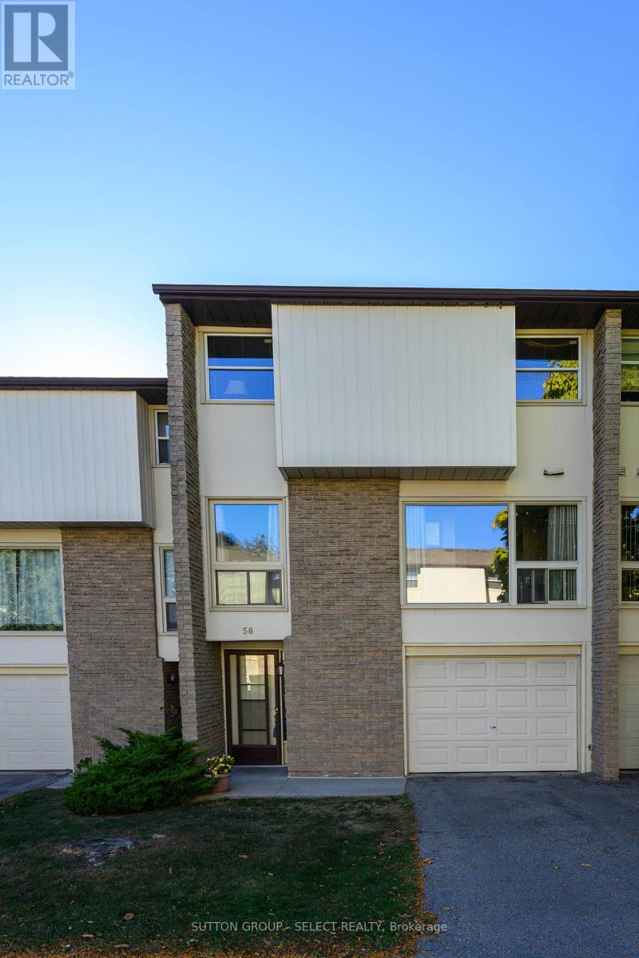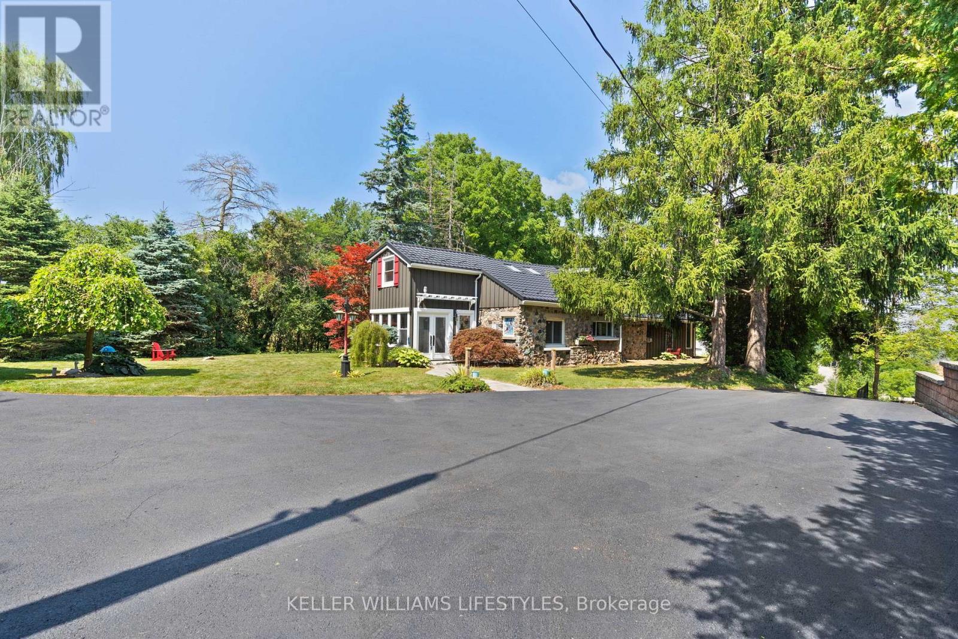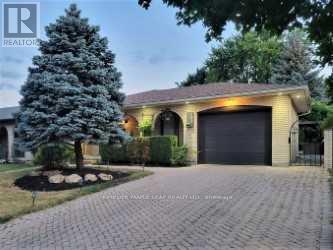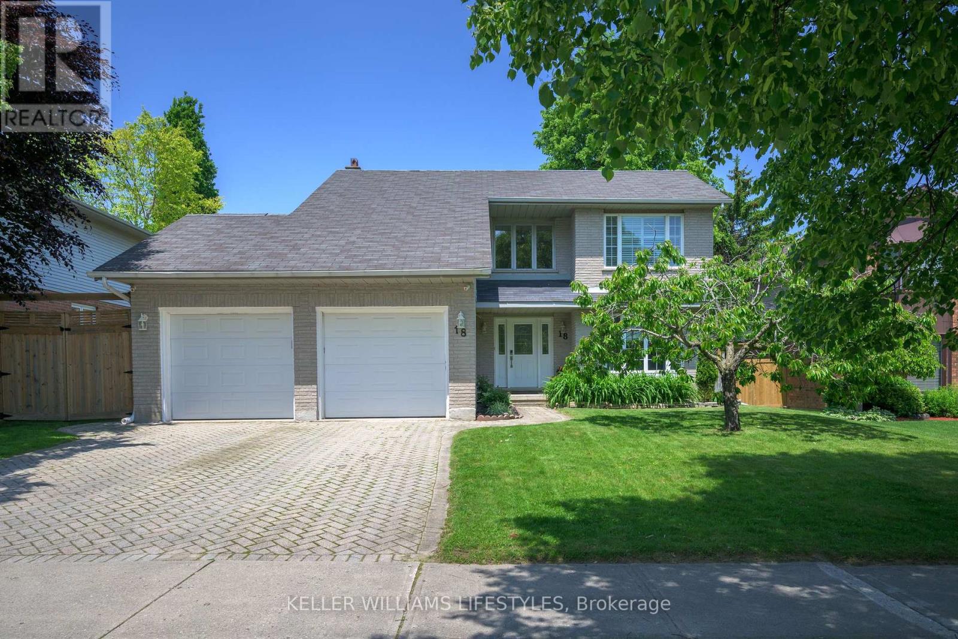
Highlights
Description
- Time on Houseful39 days
- Property typeSingle family
- Median school Score
- Mortgage payment
Welcome to 18 Thunderbird Crescent, a beautifully updated home in the heart of beautiful Westmount neighbourhood. Surrounded by mature tree-lined streets, great schools, parks, and convenient shopping. From the moment you arrive, you'll be impressed by the great curb appeal, landscaped lot, and double car garage. Step inside to a spacious front foyer with timeless wainscoting and modern glass railing feature that sets the tone for the rest of the home. The open-concept layout is designed for both everyday living and entertaining, featuring a bright front-facing living room that flows into the 2023 kitchen. Complete with white cabinetry, stylish countertops, a kitchen island with double sink, and stainless steel appliances. Smart pot lights throughout with remote dimming add a modern touch. The adjacent dining room with built-in wall shelves adds lots of storage options and a convenient patio door to backyard makes hosting a breeze. Additional space for the family to unwind in the sunken family room with a stunning red brick wood-burning fireplace. Step outside to a serene and spacious backyard featuring a large storage shed, a sleek concrete patio (2022), and a new fence (2024). A stylish 2-piece bathroom, side entrance, and garage access complete the main level. Upstairs, you'll find four generous bedrooms, including a spacious primary suite with a 4-piece ensuite, soaker tub, walk-in shower, and three closets. You'll also find a second full bathroom upstairs, perfect for family or guests. The lower level offers even more space to spread out with a large rec room, office area, laundry room, storage, and an additional 2-piece bathroom, perfect for growing families or hosting guests. With thoughtful updates throughout and room for everyone, this home is move-in ready and made for making memories. Don't miss your chance to call this one home. (id:63267)
Home overview
- Cooling Central air conditioning
- Heat source Natural gas
- Heat type Forced air
- Sewer/ septic Sanitary sewer
- # total stories 2
- # parking spaces 4
- Has garage (y/n) Yes
- # full baths 2
- # half baths 2
- # total bathrooms 4.0
- # of above grade bedrooms 4
- Has fireplace (y/n) Yes
- Subdivision South n
- Directions 2162405
- Lot desc Landscaped
- Lot size (acres) 0.0
- Listing # X12399502
- Property sub type Single family residence
- Status Active
- 4th bedroom 3.3m X 3.03m
Level: 2nd - Primary bedroom 4.9m X 3.46m
Level: 2nd - 3rd bedroom 3.77m X 3.03m
Level: 2nd - 2nd bedroom 3.77m X 3.06m
Level: 2nd - Utility 3.67m X 3.07m
Level: Basement - Laundry 3.67m X 2.27m
Level: Basement - Other 3.67m X 1.85m
Level: Basement - Den 8.68m X 3m
Level: Basement - Recreational room / games room 8.39m X 3.25m
Level: Basement - Living room 4.57m X 3.34m
Level: Main - Family room 5.6m X 3.5m
Level: Main - Kitchen 3.98m X 3.34m
Level: Main - Dining room 5.12m X 3.01m
Level: Main
- Listing source url Https://www.realtor.ca/real-estate/28853834/18-thunderbird-crescent-london-south-south-n-south-n
- Listing type identifier Idx

$-2,330
/ Month







