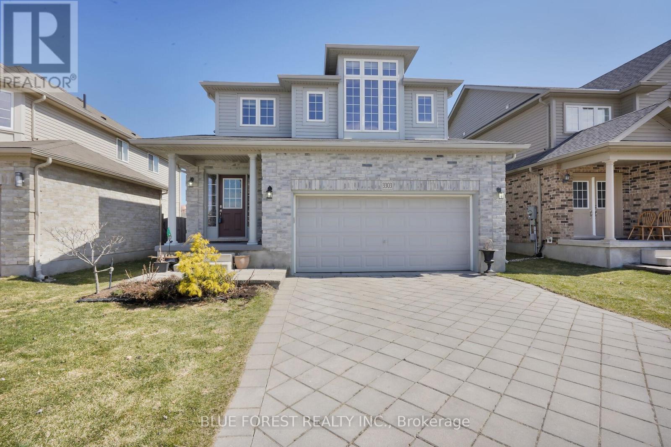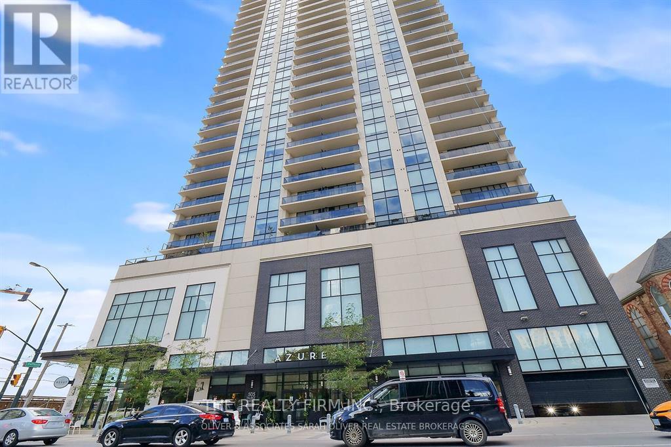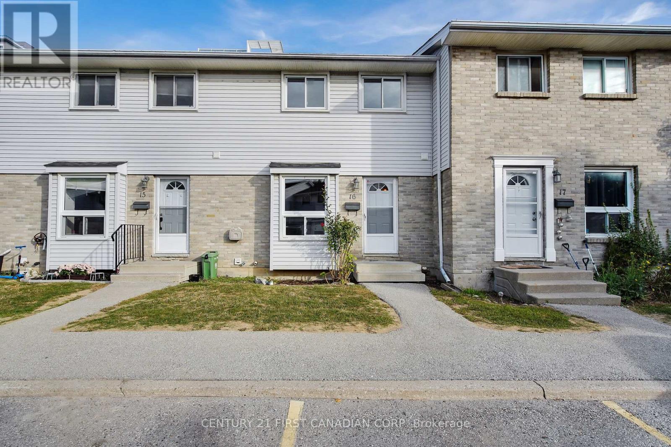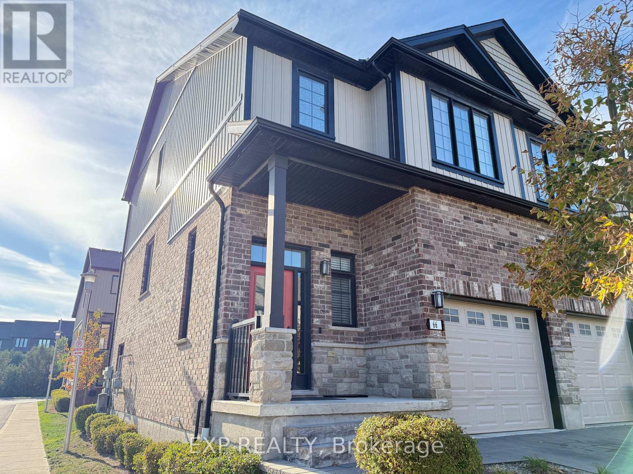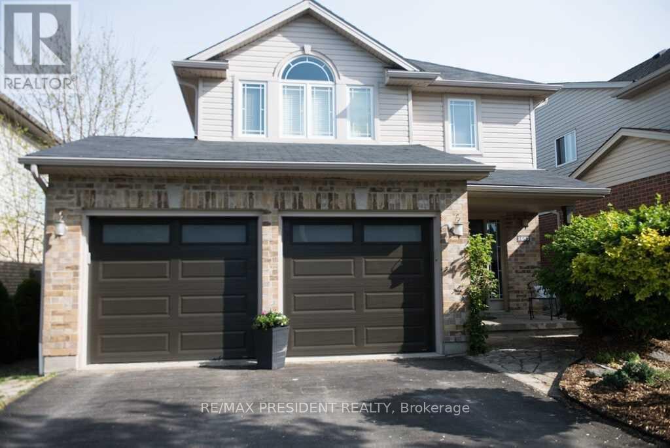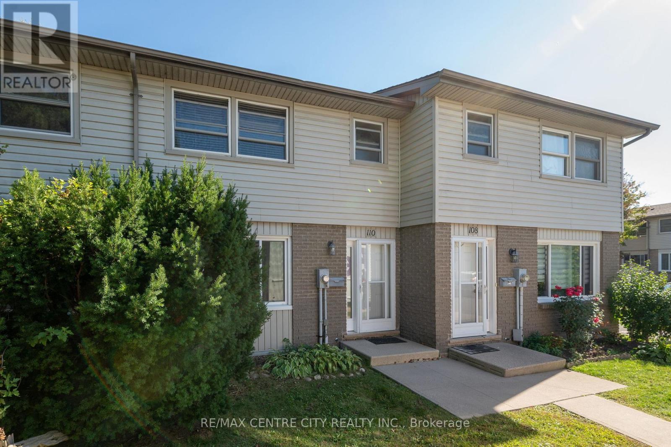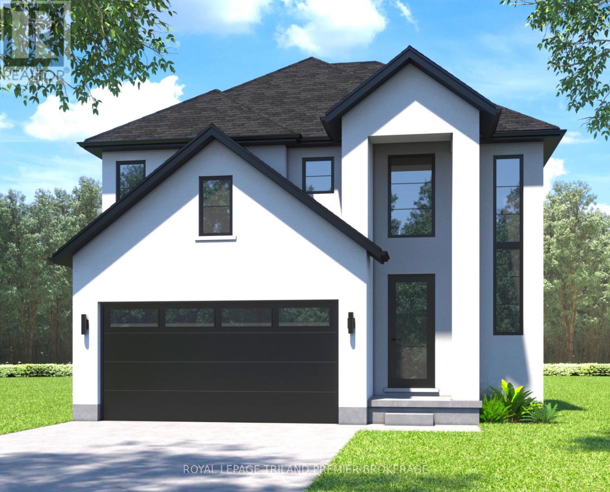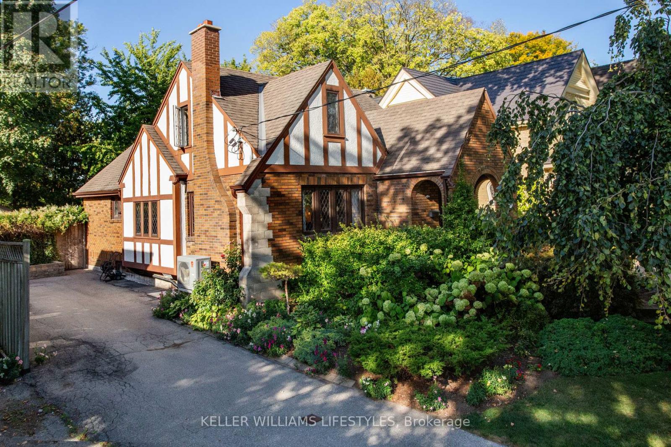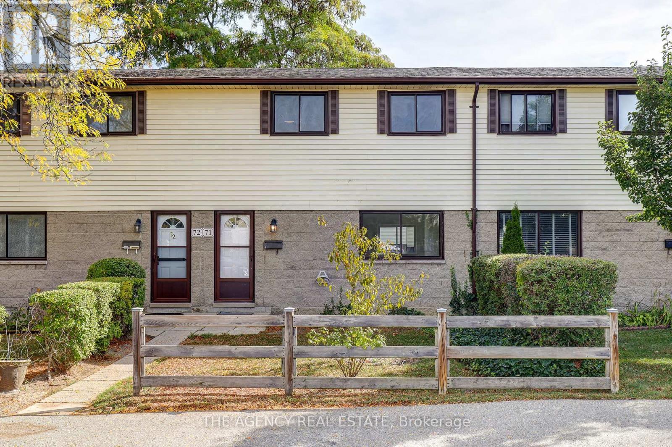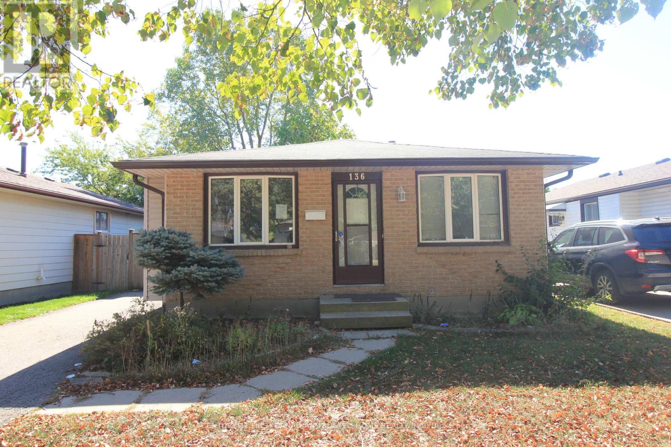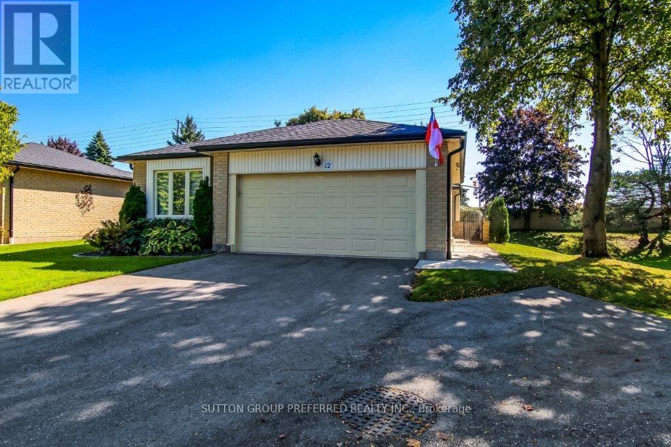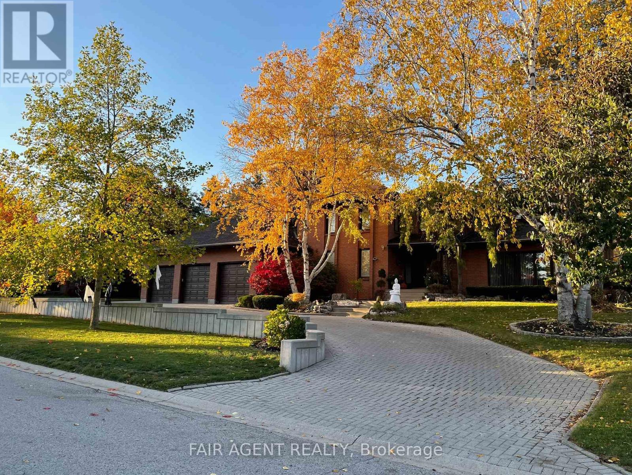
Highlights
Description
- Time on Houseful51 days
- Property typeSingle family
- Median school Score
- Mortgage payment
Tucked away on a quiet cul-de-sac in one of London's most established and prestigious neighbourhoods, 18 Tobin Court offers a rare combination of space, privacy, and timeless design. This all-brick, two-storey home sits on an expansive 118 x 154-foot lot framed by mature trees, creating a serene backdrop for everyday living. With over 4,000 sq. ft. above grade and an additional 1,700 sq. ft. of finished lower-level space, the layout is ideal for both family life and entertaining, ready and waiting for your personal taste updates. Inside, you'll find generous open concept rooms, including a sunlit living room, a formal dining area, a main-floor office, and a welcoming family room with a fireplace. The large eat-in kitchen is the hub of the home, offering direct access to the backyard and pool area, perfect for summer gatherings. Upstairs, four spacious bedrooms include a luxurious primary suite with a 6-piece ensuite and plenty of room to unwind. The lower level adds a rec room and additional bathroom, with space for future customization. With a triple-car garage, a total of nine parking spaces, and a beautifully maintained inground pool, this home delivers comfort and practicality in equal measure. Located in the heart of Westmount Hills, just minutes from Springbank Park, excellent schools, and convenient amenities, 18 Tobin Court is a rare offering in a location known for its quiet elegance and natural beauty. (id:63267)
Home overview
- Cooling Central air conditioning
- Heat source Natural gas
- Heat type Forced air
- Has pool (y/n) Yes
- Sewer/ septic Sanitary sewer
- # total stories 2
- # parking spaces 9
- Has garage (y/n) Yes
- # full baths 3
- # half baths 1
- # total bathrooms 4.0
- # of above grade bedrooms 4
- Subdivision South c
- Lot size (acres) 0.0
- Listing # X12343110
- Property sub type Single family residence
- Status Active
- Primary bedroom 6.7m X 4.26m
Level: 2nd - Bedroom 4.67m X 3.45m
Level: 2nd - Bedroom 3.65m X 3.35m
Level: 2nd - Bedroom 4.06m X 3.45m
Level: 2nd - Dining room 4.72m X 4.26m
Level: Main - Den 4.26m X 3.04m
Level: Main - Other 4.72m X 3.81m
Level: Main - Kitchen 7.62m X 4.67m
Level: Main - Family room 6.17m X 4.26m
Level: Main - Laundry 3.65m X 1.82m
Level: Main - Living room 6.7m X 4.26m
Level: Main
- Listing source url Https://www.realtor.ca/real-estate/28730111/18-tobin-court-london-south-south-c-south-c
- Listing type identifier Idx

$-3,997
/ Month

